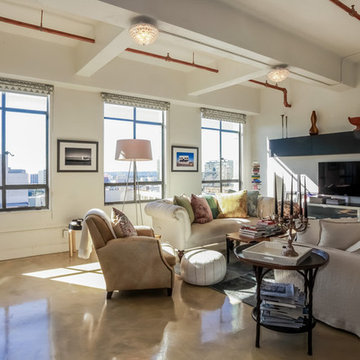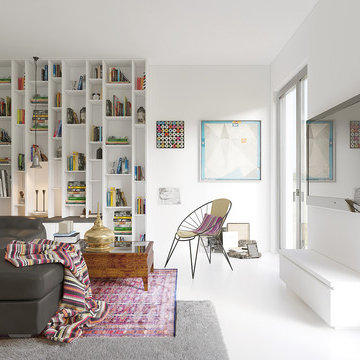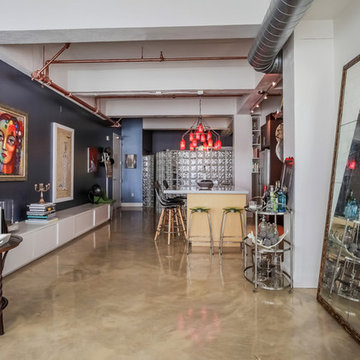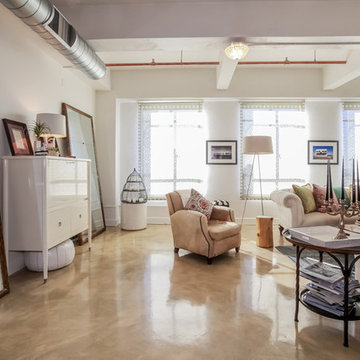エクレクティックスタイルのリビングロフト (コンクリートの床) の写真
絞り込み:
資材コスト
並び替え:今日の人気順
写真 81〜93 枚目(全 93 枚)
1/4
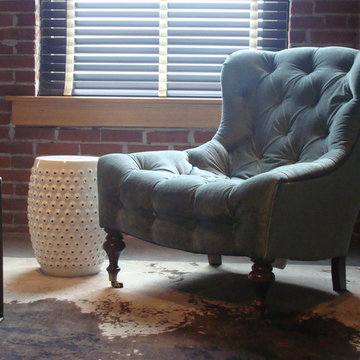
Loft living-redesigned and rediscovered. The exposed brick walls, tall windows and concrete floors, gave the perfect backdrop to fabulous furniture selections. From vintage antiques to new modern accent pieces, this space came together seamlessly.
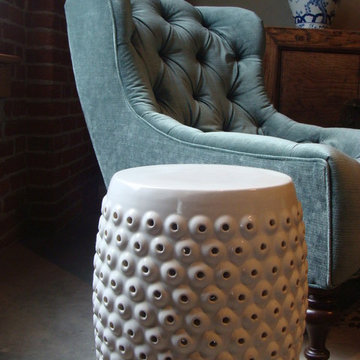
Loft living-redesigned and rediscovered. The exposed brick walls, tall windows and concrete floors, gave the perfect backdrop to fabulous furniture selections. From vintage antiques to new modern accent pieces, this space came together seamlessly.
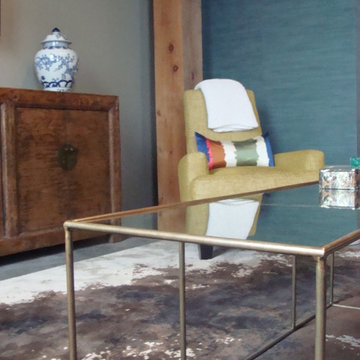
Loft living-redesigned and rediscovered. The exposed brick walls, tall windows and concrete floors, gave the perfect backdrop to fabulous furniture selections. From vintage antiques to new modern accent pieces, this space came together seamlessly.
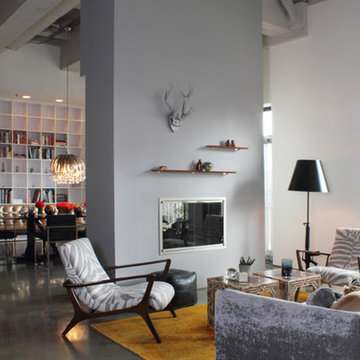
Bethany Nauert
ロサンゼルスにあるラグジュアリーな広いエクレクティックスタイルのおしゃれなリビングロフト (グレーの壁、コンクリートの床、両方向型暖炉、コンクリートの暖炉まわり) の写真
ロサンゼルスにあるラグジュアリーな広いエクレクティックスタイルのおしゃれなリビングロフト (グレーの壁、コンクリートの床、両方向型暖炉、コンクリートの暖炉まわり) の写真
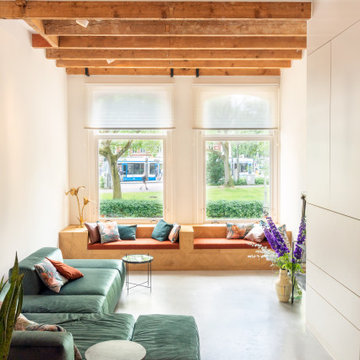
アムステルダムにある中くらいなエクレクティックスタイルのおしゃれなリビングロフト (白い壁、コンクリートの床、両方向型暖炉、コンクリートの暖炉まわり、内蔵型テレビ、グレーの床) の写真
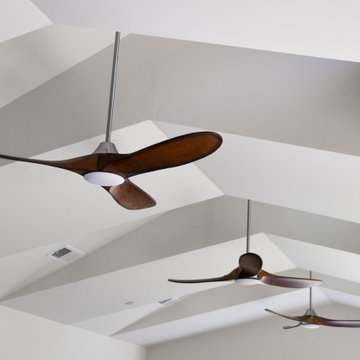
Whole-house remodel and addition. Our clients love gardening and bought this house for its unusually large yard and privacy. We added a large family room, kitchen and master suite which are all designed to feel surrounded by the garden, and to create good outdoor places, while not intruding too much into the garden.
Sightlines through the house are an important driver of the design. High clerestory windows of several types give a sense of connection to the sky as well, and integrate with vaulted ceilings of various shapes.
The house is a mix of styles and types of materials, full of color and whimsy. Saikley Architects worked closely with the clients to shape the space and to allow for the clients’ choices beautiful materials inside and outside. The house is heated by a radiant hydronic system.
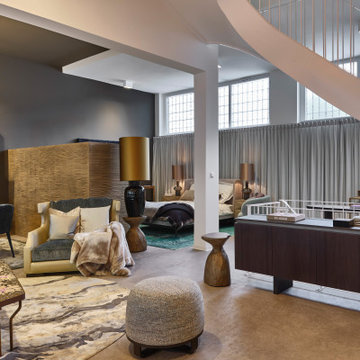
P22 inszeniert die Sinnlichkeit edler Materialien und die zeitlose Wertigkeit traditioneller Handwerkstechniken. Neben unseren individuell und handgefertigten Unikaten, präsentieren wir exklusive Möbel, Leuchten und Accessoires namhafter Manufakturen. P22 ist spezialisiert auf ausgefallene Materialien, Tapeten, Textilien und Wandbeläge. Lassen Sie sich bei P22 inspirieren.
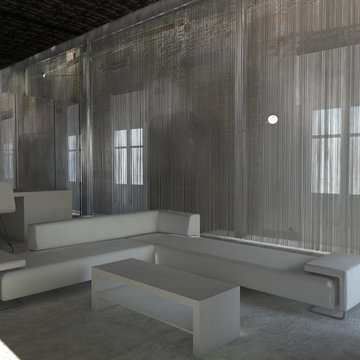
cuac arquitectura
他の地域にある小さなエクレクティックスタイルのおしゃれなリビングロフト (マルチカラーの壁、コンクリートの床、壁掛け型テレビ、グレーの床) の写真
他の地域にある小さなエクレクティックスタイルのおしゃれなリビングロフト (マルチカラーの壁、コンクリートの床、壁掛け型テレビ、グレーの床) の写真
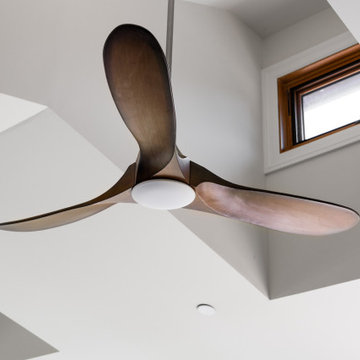
Whole-house remodel and addition. Our clients love gardening and bought this house for its unusually large yard and privacy. We added a large family room, kitchen and master suite which are all designed to feel surrounded by the garden, and to create good outdoor places, while not intruding too much into the garden.
Sightlines through the house are an important driver of the design. High clerestory windows of several types give a sense of connection to the sky as well, and integrate with vaulted ceilings of various shapes.
The house is a mix of styles and types of materials, full of color and whimsy. Saikley Architects worked closely with the clients to shape the space and to allow for the clients’ choices beautiful materials inside and outside. The house is heated by a radiant hydronic system.
エクレクティックスタイルのリビングロフト (コンクリートの床) の写真
5
