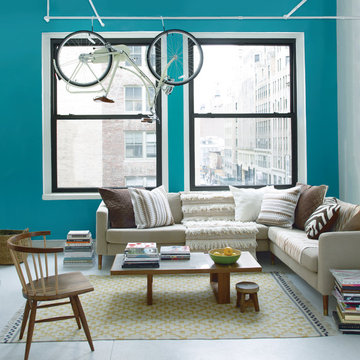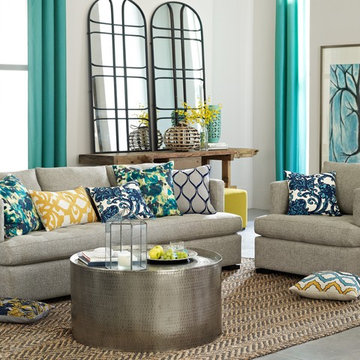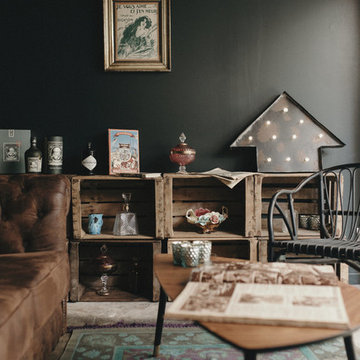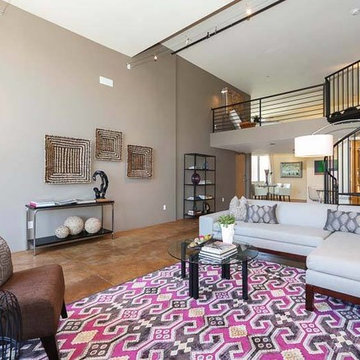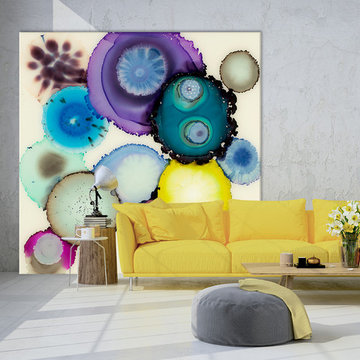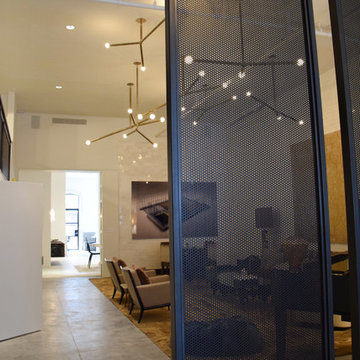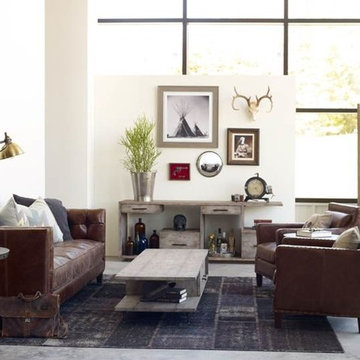エクレクティックスタイルのリビングロフト (暖炉なし、コンクリートの床) の写真
絞り込み:
資材コスト
並び替え:今日の人気順
写真 1〜20 枚目(全 33 枚)
1/5

This 15 ft high loft and it's window wall allow a lot of light in the space. The concrete walls and floors are original from the building formal life as a warehouse
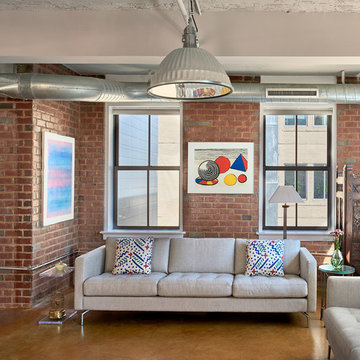
Anice Hoachlander, Hoachlander Davis Photography
ワシントンD.C.にあるお手頃価格の中くらいなエクレクティックスタイルのおしゃれなリビングロフト (コンクリートの床、赤い壁、暖炉なし) の写真
ワシントンD.C.にあるお手頃価格の中くらいなエクレクティックスタイルのおしゃれなリビングロフト (コンクリートの床、赤い壁、暖炉なし) の写真
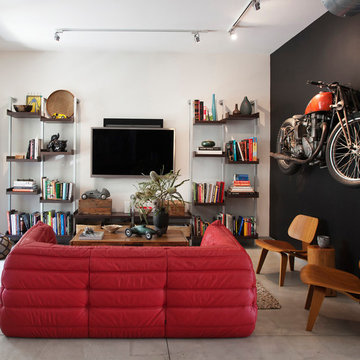
Eclectic and dramatic loft space with a motorcycle displayed as art. Photographer: Tim Street-Porter
オレンジカウンティにある高級な小さなエクレクティックスタイルのおしゃれなリビング (白い壁、コンクリートの床、暖炉なし、壁掛け型テレビ、グレーの床) の写真
オレンジカウンティにある高級な小さなエクレクティックスタイルのおしゃれなリビング (白い壁、コンクリートの床、暖炉なし、壁掛け型テレビ、グレーの床) の写真
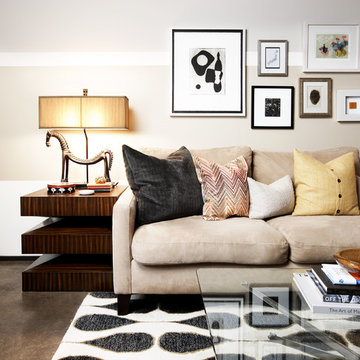
design by Pulp Design Studios | http://pulpdesignstudios.com/
Warm earth tones, eclectic finds and a chic gallery-style art wall lend a layered look to this South Dallas living room. The Pulp Design Studios team topped a geometric end table with this to-die-for Tamil Horse Lamp in an olive-bronze finish with a champagne-colored box shade.
Photography by Kevin Dotolo
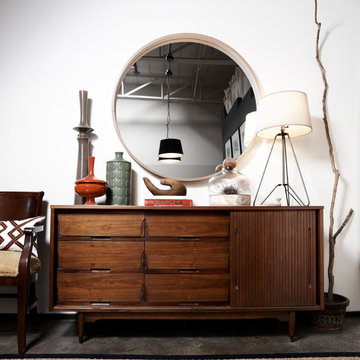
design by Pulp Design Studios | http://pulpdesignstudios.com/
“We love mixing and matching curios and other creative trinkets to really reflect the soul throughout our spaces.”
[Photography by Kevin Dotolo]
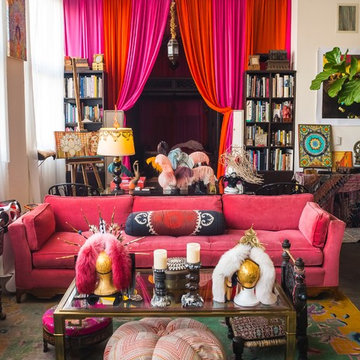
This sexy loft space was designed by Ella Mathis of Susan Cohen Associates. It reflects the clients tastes in travel and honors her collections in vinettes. There is something wonderful to see in every nook and cranny. The seating is eclectic and comfy. The entire color palette is used and blended together .
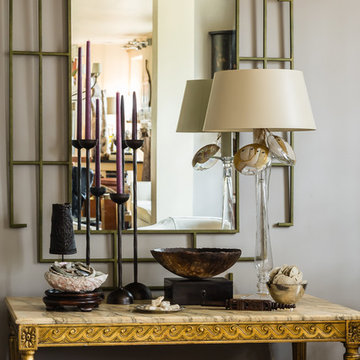
hide bench, mirror, and candlesticks by vanCollier
Catherine Nguyen Photography
ローリーにある小さなエクレクティックスタイルのおしゃれなリビング (グレーの壁、コンクリートの床、暖炉なし、テレビなし) の写真
ローリーにある小さなエクレクティックスタイルのおしゃれなリビング (グレーの壁、コンクリートの床、暖炉なし、テレビなし) の写真
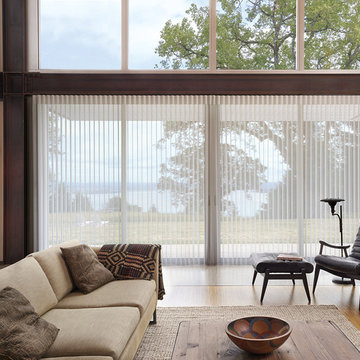
Cover large expanses like wide sliding doors with the elegance of Hunter Douglas' Luminette Sliding Sheer Shades.
ロサンゼルスにある高級な広いエクレクティックスタイルのおしゃれなリビング (白い壁、コンクリートの床、暖炉なし、テレビなし) の写真
ロサンゼルスにある高級な広いエクレクティックスタイルのおしゃれなリビング (白い壁、コンクリートの床、暖炉なし、テレビなし) の写真
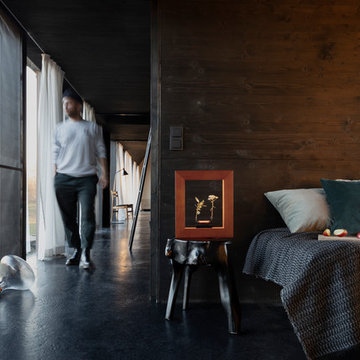
Fotografie: Magnus Pettersson, Location: Das Schwarze Haus, Produkt: Wondermachines
https://wondermachines.com/
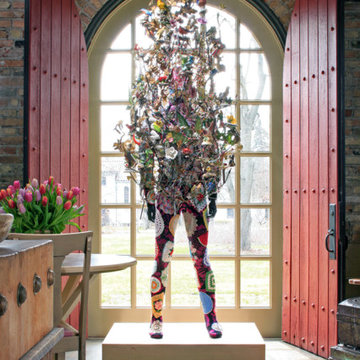
James Yochum Photography
グランドラピッズにある高級な中くらいなエクレクティックスタイルのおしゃれなリビングロフト (マルチカラーの壁、コンクリートの床、暖炉なし、内蔵型テレビ) の写真
グランドラピッズにある高級な中くらいなエクレクティックスタイルのおしゃれなリビングロフト (マルチカラーの壁、コンクリートの床、暖炉なし、内蔵型テレビ) の写真
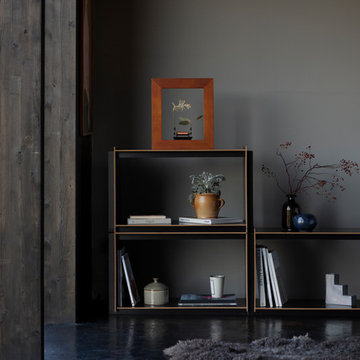
Fotografie: Magnus Pettersson, Location: Das Schwarze Haus, Produkt: Wondermachines
https://wondermachines.com/
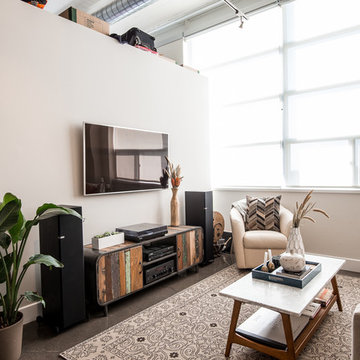
Doug Sturgeon Eclipse Photography | This space needed to play double duty. Provide an inviting area to work and consult with clients during the day while also serving as a functional kitchen, bathroom, living and sleeping space for my client that downsized from a townhouse.
It was a tall order, but we worked closely to ensure the space functioned well in both capacities. The result is a travel inspired, eclectic, yet modern space that reflects my client's personality and style. It was a multi phased project given all the kitchen & bath renovations required. The previous kitchen had been removed entirely so we started from scratch and we're extremely proud of the result.
Favourite pieces include the subtle iridescent backsplash, the moroccan lighting, the sliding glass shower enclosure, the imported media unit made from fishing boats, the hanging bike and my clients travel photographer that add colour and his personality to the space.
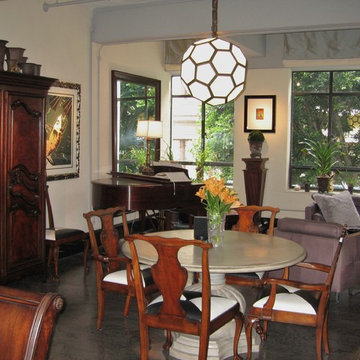
Downtown Los Angeles Loft using classic Mahogany wood pieces with transitional upholstery. Subtle background color allows art collection to lead.
ロサンゼルスにある高級な中くらいなエクレクティックスタイルのおしゃれなリビングロフト (グレーの壁、コンクリートの床、暖炉なし、壁掛け型テレビ) の写真
ロサンゼルスにある高級な中くらいなエクレクティックスタイルのおしゃれなリビングロフト (グレーの壁、コンクリートの床、暖炉なし、壁掛け型テレビ) の写真
エクレクティックスタイルのリビングロフト (暖炉なし、コンクリートの床) の写真
1
