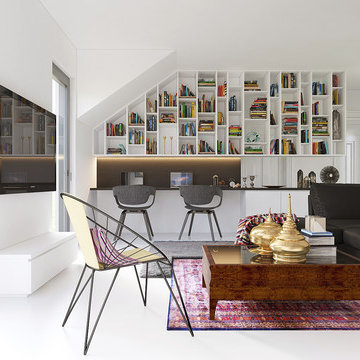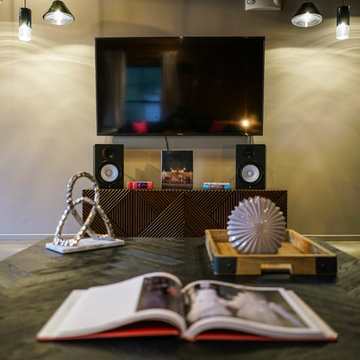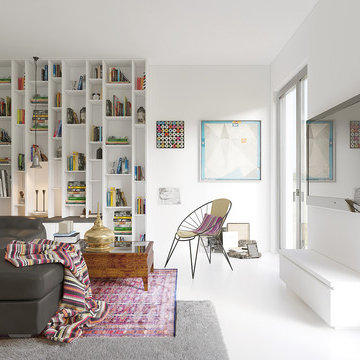エクレクティックスタイルのリビングロフト (コンクリートの床、壁掛け型テレビ) の写真
絞り込み:
資材コスト
並び替え:今日の人気順
写真 1〜20 枚目(全 21 枚)
1/5
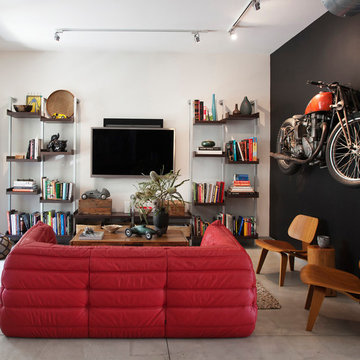
Eclectic and dramatic loft space with a motorcycle displayed as art. Photographer: Tim Street-Porter
オレンジカウンティにある高級な小さなエクレクティックスタイルのおしゃれなリビング (白い壁、コンクリートの床、暖炉なし、壁掛け型テレビ、グレーの床) の写真
オレンジカウンティにある高級な小さなエクレクティックスタイルのおしゃれなリビング (白い壁、コンクリートの床、暖炉なし、壁掛け型テレビ、グレーの床) の写真
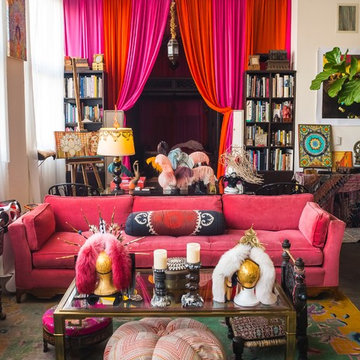
This sexy loft space was designed by Ella Mathis of Susan Cohen Associates. It reflects the clients tastes in travel and honors her collections in vinettes. There is something wonderful to see in every nook and cranny. The seating is eclectic and comfy. The entire color palette is used and blended together .

In this view from above, authentic Moroccan brass teardrop pendants fill the high space above the custom-designed curved fireplace, and dramatic 18-foot-high golden draperies emphasize the room height and capture sunlight with a backlit glow. Hanging the hand-pierced brass pendants down to the top of the fireplace lowers the visual focus and adds a stunning design element.
To create a more intimate space in the living area, long white glass pendants visually lower the ceiling directly over the seating. The global-patterned living room rug was custom-cut at an angle to echo the lines of the sofa, creating room for the adjacent pivoting bookcase on floor casters. By customizing the shape and size of the rug, we’ve defined the living area zone and created an inviting and intimate space. We juxtaposed the mid-century elements with stylish global pieces like the Chinese-inspired red lacquer sideboard, used as a media unit below the TV.
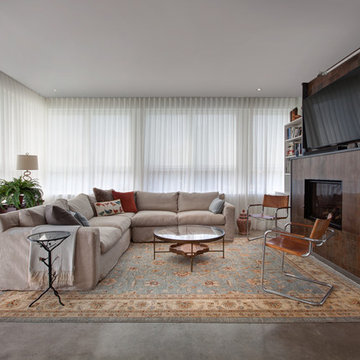
Simon Tanenbaum
トロントにある高級な中くらいなエクレクティックスタイルのおしゃれなリビング (白い壁、コンクリートの床、横長型暖炉、タイルの暖炉まわり、壁掛け型テレビ、グレーの床) の写真
トロントにある高級な中くらいなエクレクティックスタイルのおしゃれなリビング (白い壁、コンクリートの床、横長型暖炉、タイルの暖炉まわり、壁掛け型テレビ、グレーの床) の写真
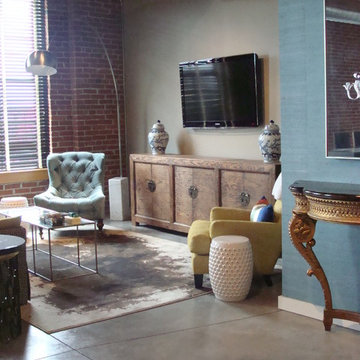
Loft living-redesigned and rediscovered. The exposed brick walls, tall windows and concrete floors, gave the perfect backdrop to fabulous furniture selections. From vintage antiques to new modern accent pieces, this space came together seamlessly.
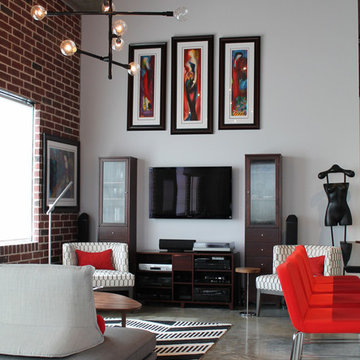
Clients wanted their new loft to have a modern feel that incorporated some of their existing pieces. We went with a classic color combo of black, white and red. With concrete floors and brick walls we wanted to warm up the space with a few walnut pieces throughout. With most lofts, space planning can be a challenge. We wanted enough seating without cluttering up the spatially challenged loft. We went with a very versatile sofa with removable/re-positionable backs to allow for larger gatherings in need of more seating. The dining area we equipped with a full bar cabinet, a sideboard for storage and ability to serve a buffet. Refinished antique table and chairs is the center of attention. We did two large matching chandeliers to enhance the 14 foot ceilings. Overall we kept the space open and functional.
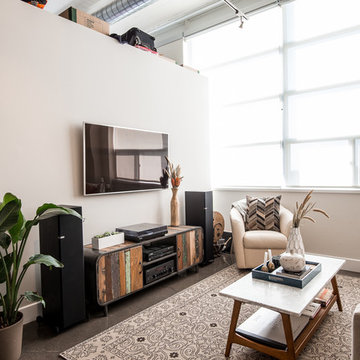
Doug Sturgeon Eclipse Photography | This space needed to play double duty. Provide an inviting area to work and consult with clients during the day while also serving as a functional kitchen, bathroom, living and sleeping space for my client that downsized from a townhouse.
It was a tall order, but we worked closely to ensure the space functioned well in both capacities. The result is a travel inspired, eclectic, yet modern space that reflects my client's personality and style. It was a multi phased project given all the kitchen & bath renovations required. The previous kitchen had been removed entirely so we started from scratch and we're extremely proud of the result.
Favourite pieces include the subtle iridescent backsplash, the moroccan lighting, the sliding glass shower enclosure, the imported media unit made from fishing boats, the hanging bike and my clients travel photographer that add colour and his personality to the space.
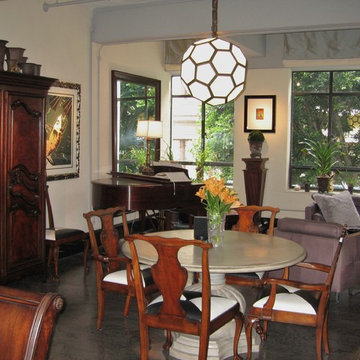
Downtown Los Angeles Loft using classic Mahogany wood pieces with transitional upholstery. Subtle background color allows art collection to lead.
ロサンゼルスにある高級な中くらいなエクレクティックスタイルのおしゃれなリビングロフト (グレーの壁、コンクリートの床、暖炉なし、壁掛け型テレビ) の写真
ロサンゼルスにある高級な中くらいなエクレクティックスタイルのおしゃれなリビングロフト (グレーの壁、コンクリートの床、暖炉なし、壁掛け型テレビ) の写真
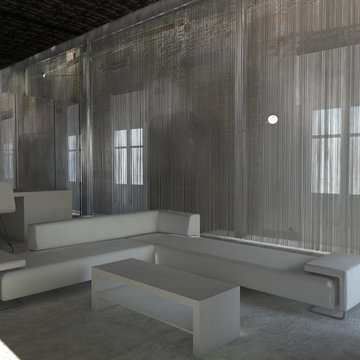
cuac arquitectura
他の地域にある小さなエクレクティックスタイルのおしゃれなリビングロフト (マルチカラーの壁、コンクリートの床、壁掛け型テレビ、グレーの床) の写真
他の地域にある小さなエクレクティックスタイルのおしゃれなリビングロフト (マルチカラーの壁、コンクリートの床、壁掛け型テレビ、グレーの床) の写真
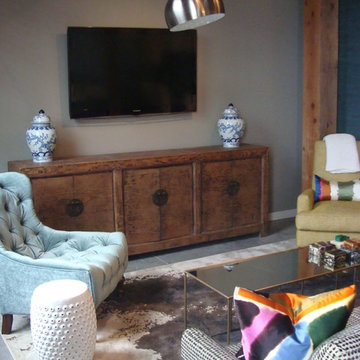
Loft living-redesigned and rediscovered. The exposed brick walls, tall windows and concrete floors, gave the perfect backdrop to fabulous furniture selections. From vintage antiques to new modern accent pieces, this space came together seamlessly.
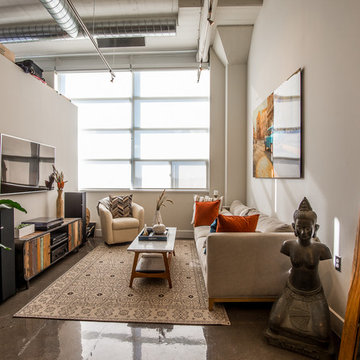
Doug Sturgeon Eclipse Photography | This space needed to play double duty. Provide an inviting area to work and consult with clients during the day while also serving as a functional kitchen, bathroom, living and sleeping space for my client that downsized from a townhouse.
It was a tall order, but we worked closely to ensure the space functioned well in both capacities. The result is a travel inspired, eclectic, yet modern space that reflects my client's personality and style. It was a multi phased project given all the kitchen & bath renovations required. The previous kitchen had been removed entirely so we started from scratch and we're extremely proud of the result.
Favourite pieces include the subtle iridescent backsplash, the moroccan lighting, the sliding glass shower enclosure, the imported media unit made from fishing boats, the hanging bike and my clients travel photographer that add colour and his personality to the space.
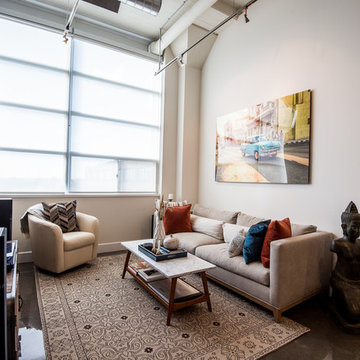
Doug Sturgeon Eclipse Photography | This space needed to play double duty. Provide an inviting area to work and consult with clients during the day while also serving as a functional kitchen, bathroom, living and sleeping space for my client that downsized from a townhouse.
It was a tall order, but we worked closely to ensure the space functioned well in both capacities. The result is a travel inspired, eclectic, yet modern space that reflects my client's personality and style. It was a multi phased project given all the kitchen & bath renovations required. The previous kitchen had been removed entirely so we started from scratch and we're extremely proud of the result.
Favourite pieces include the subtle iridescent backsplash, the moroccan lighting, the sliding glass shower enclosure, the imported media unit made from fishing boats, the hanging bike and my clients travel photographer that add colour and his personality to the space.
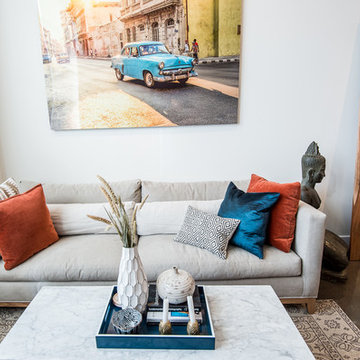
Doug Sturgeon Eclipse Photography | This space needed to play double duty. Provide an inviting area to work and consult with clients during the day while also serving as a functional kitchen, bathroom, living and sleeping space for my client that downsized from a townhouse.
It was a tall order, but we worked closely to ensure the space functioned well in both capacities. The result is a travel inspired, eclectic, yet modern space that reflects my client's personality and style. It was a multi phased project given all the kitchen & bath renovations required. The previous kitchen had been removed entirely so we started from scratch and we're extremely proud of the result.
Favourite pieces include the subtle iridescent backsplash, the moroccan lighting, the sliding glass shower enclosure, the imported media unit made from fishing boats, the hanging bike and my clients travel photographer that add colour and his personality to the space.
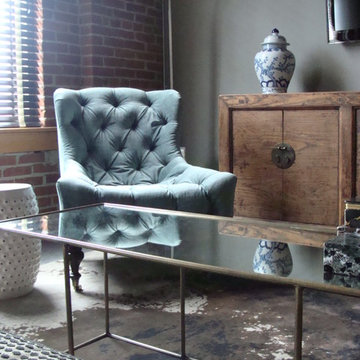
Loft living-redesigned and rediscovered. The exposed brick walls, tall windows and concrete floors, gave the perfect backdrop to fabulous furniture selections. From vintage antiques to new modern accent pieces, this space came together seamlessly.
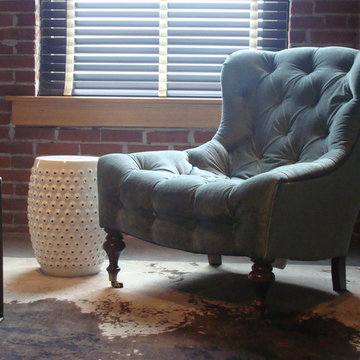
Loft living-redesigned and rediscovered. The exposed brick walls, tall windows and concrete floors, gave the perfect backdrop to fabulous furniture selections. From vintage antiques to new modern accent pieces, this space came together seamlessly.
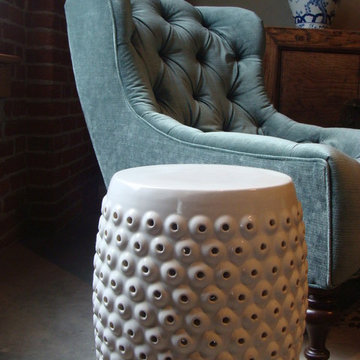
Loft living-redesigned and rediscovered. The exposed brick walls, tall windows and concrete floors, gave the perfect backdrop to fabulous furniture selections. From vintage antiques to new modern accent pieces, this space came together seamlessly.
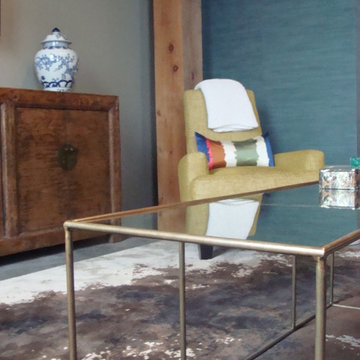
Loft living-redesigned and rediscovered. The exposed brick walls, tall windows and concrete floors, gave the perfect backdrop to fabulous furniture selections. From vintage antiques to new modern accent pieces, this space came together seamlessly.
エクレクティックスタイルのリビングロフト (コンクリートの床、壁掛け型テレビ) の写真
1
