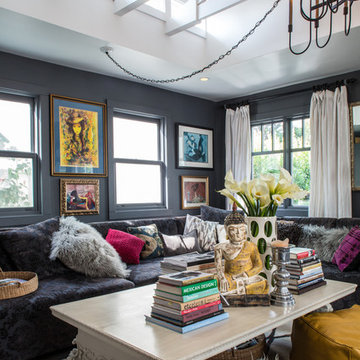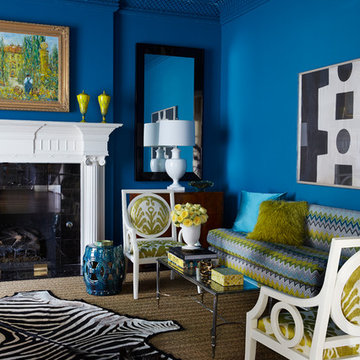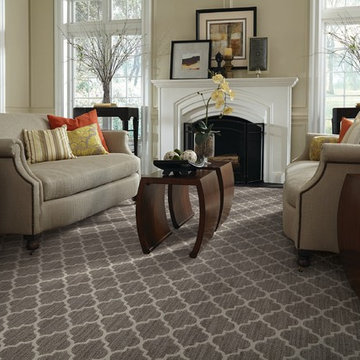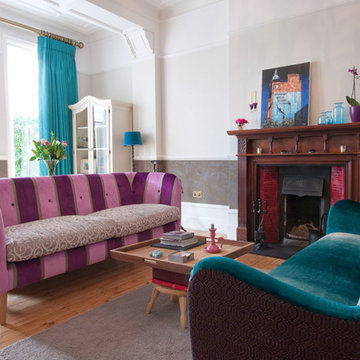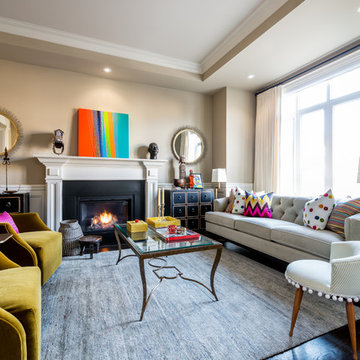中くらいなエクレクティックスタイルのリビング (木材の暖炉まわり) の写真
絞り込み:
資材コスト
並び替え:今日の人気順
写真 1〜20 枚目(全 437 枚)
1/4

ニューヨークにある高級な中くらいなエクレクティックスタイルのおしゃれな独立型リビング (グレーの壁、淡色無垢フローリング、標準型暖炉、木材の暖炉まわり、グレーの床、白い天井) の写真
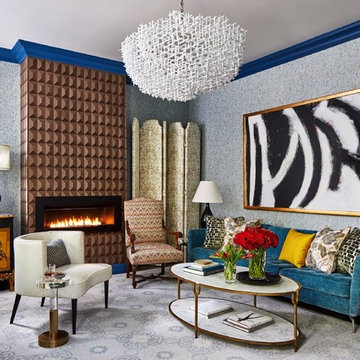
The clients wanted a comfortable home fun for entertaining, pet-friendly, and easy to maintain — soothing, yet exciting. Bold colors and fun accents bring this home to life!
Project designed by Boston interior design studio Dane Austin Design. They serve Boston, Cambridge, Hingham, Cohasset, Newton, Weston, Lexington, Concord, Dover, Andover, Gloucester, as well as surrounding areas.
For more about Dane Austin Design, click here: https://daneaustindesign.com/
To learn more about this project, click here:
https://daneaustindesign.com/logan-townhouse
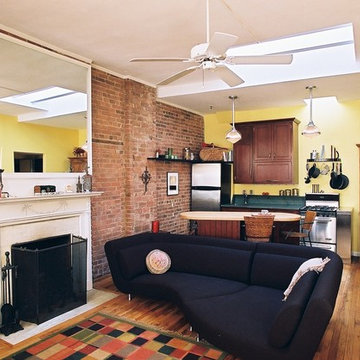
ニューヨークにある低価格の中くらいなエクレクティックスタイルのおしゃれなリビングロフト (黄色い壁、無垢フローリング、標準型暖炉、木材の暖炉まわり、据え置き型テレビ) の写真
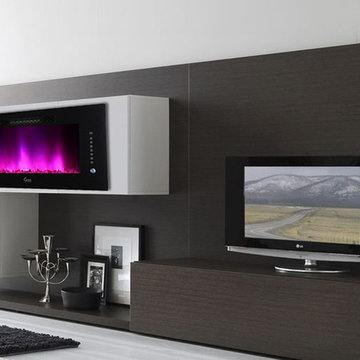
サンフランシスコにある中くらいなエクレクティックスタイルのおしゃれなリビング (白い壁、淡色無垢フローリング、横長型暖炉、木材の暖炉まわり、据え置き型テレビ、白い床) の写真
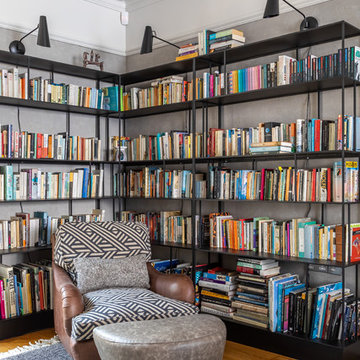
At one end of this Victorian sitting room was an unused space. Our clients have so many books it made sense to create a reading corner. We toyed with the idea of doing the standard fitted bookshelves, but this would not fit in with the contemporary relaxed look we were aiming for. This reading corner was made up of three metal bookshelves that were placed closely together. With the addition of the angled reading lights above the shelving it looks like a bespoke piece of metal work.
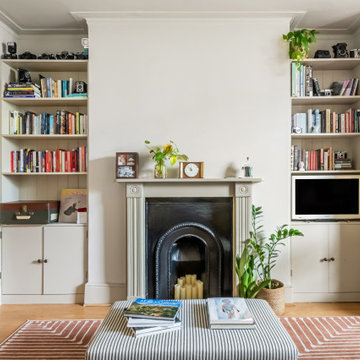
Restoring a beautiful listed building while adding in period features and character through colour and pattern.
ロンドンにあるお手頃価格の中くらいなエクレクティックスタイルのおしゃれなリビング (ベージュの壁、木材の暖炉まわり、パネル壁) の写真
ロンドンにあるお手頃価格の中くらいなエクレクティックスタイルのおしゃれなリビング (ベージュの壁、木材の暖炉まわり、パネル壁) の写真
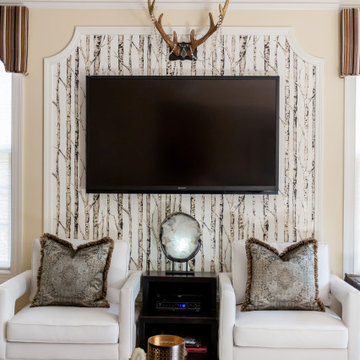
The TV Wall molding details filled with wallpaper help take your eye OFF the TV so you can rest in natural beauty!
Tired of GREY? Try this trendy townhouse full of warm wood tones, black, white and GOLD! The entryway sets the tone. Check out the ceiling! Eclectic accessories abound with textiles and artwork from all over the world. These world travelers love returning to this nature inspired woodland home with a forest and creek out back. We added the bejeweled deer antlers, rock collections, chandeliers and a cool cowhide rug to their mix of antique and modern furniture. Stone and log inspired wallpaper finish the Log Cabin Chic look. What do you call this look? I call it HOME!
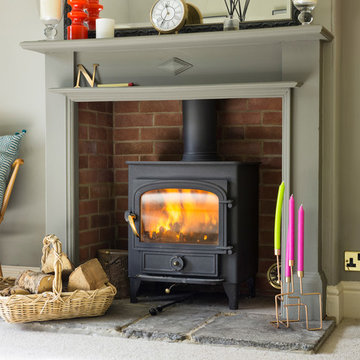
© 2017 Martin Bennett
グロスタシャーにある高級な中くらいなエクレクティックスタイルのおしゃれなリビング (グレーの壁、カーペット敷き、薪ストーブ、木材の暖炉まわり) の写真
グロスタシャーにある高級な中くらいなエクレクティックスタイルのおしゃれなリビング (グレーの壁、カーペット敷き、薪ストーブ、木材の暖炉まわり) の写真
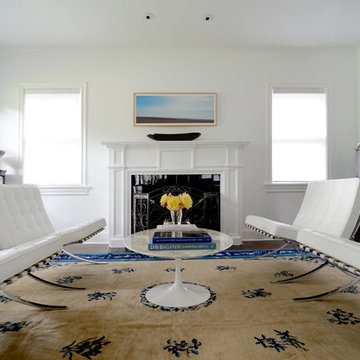
Photo by Lee Lormand
ダラスにある中くらいなエクレクティックスタイルのおしゃれなリビング (白い壁、無垢フローリング、標準型暖炉、木材の暖炉まわり、テレビなし、茶色い床) の写真
ダラスにある中くらいなエクレクティックスタイルのおしゃれなリビング (白い壁、無垢フローリング、標準型暖炉、木材の暖炉まわり、テレビなし、茶色い床) の写真
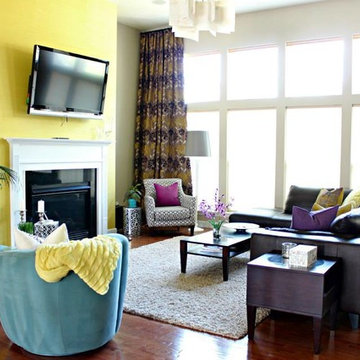
Artsy + Airy Open Concept Living - Working with an open concept space can have its advantages...spaces often appear larger, lots of natural sunlight, great for entertaining. However, often times, the caviot is that you have to commit to a concept and keep it cohesive throughout, which can present some challenges when it comes to design. Collectively, the entry, dining, living and kitchen were all open to the centered stairwell that somewhat divided the spaces. Creating a color palette that could work throughout the main floor was simple once the window treatment fabric was discovered and locked down. Golds, purples and accent of turquoise in the chairs the homeowner already owned, creating an interesting color way the moment you entered through the front door. Infusing texture with the citron sea grass-grass cloth wall covering, consistent with the fireplace/TV combo, creating one focal point in each space is key to your survival with an open floor plan. [if you would like 4 Simple tips on creating one focal point with a fireplace and TV click here!] A great layout and spacial plan will create an even flow between spaces, creating a space within a space. Create small interesting and beautifully styled spaces to inspire conversation and invite guests in. Here are our favorite project images!
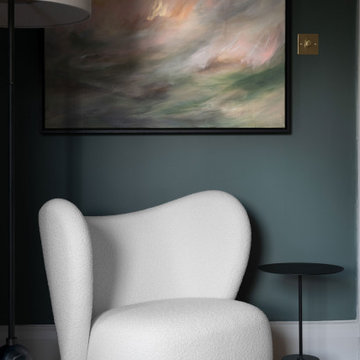
チェシャーにあるラグジュアリーな中くらいなエクレクティックスタイルのおしゃれな独立型リビング (緑の壁、淡色無垢フローリング、標準型暖炉、木材の暖炉まわり、茶色い床) の写真
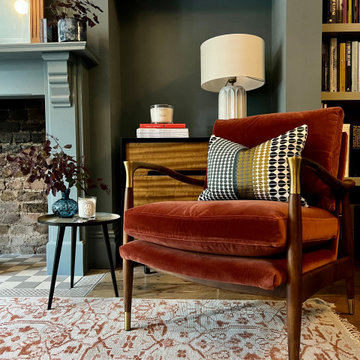
This Edwardian home living room needed a bit of a make-over so we re-freshed the light grey walls with a striking dark blue, sourced and refurbished a beautiful Edwardian mirror a 1970s coffee table and a mid-century modern chest of drawers. We replaced the ceiling light for a modern retro vibe and sourced a lovely rug and armchair from Soho Home.
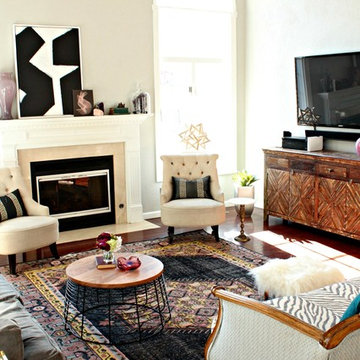
Exotic woods, vintage pieces and abstract art is almost the definition of Eclectic Design. When Client H met CURE Senior Designer, Cori Dyer, they seemed to be design soul sisters from the very start! Loving bright colors and mixing old and new is what makes this space unique!
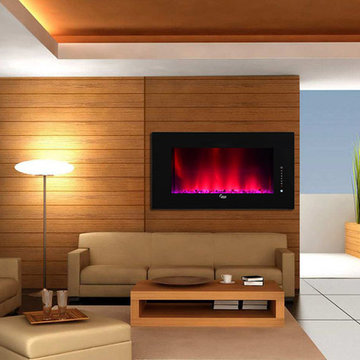
サンフランシスコにある中くらいなエクレクティックスタイルのおしゃれなリビング (ベージュの壁、カーペット敷き、横長型暖炉、木材の暖炉まわり、テレビなし、ベージュの床) の写真
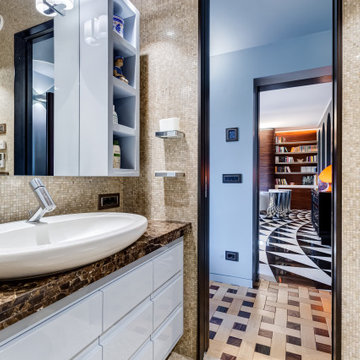
Bagno: area lavabo. Pareti e volta in mosaico marmoreo, piano e cornici in marmo "emperador brown", laccatura in "Grigio di Parma". Lavabo da appoggio con troppo-pieno incorporato (senza foro).
---
Bathroom: sink area. Marble mosaic finished walls and vault, "emperador brown" marble top and light blue lacquering. Countertop washbasin with built-in overflow (no hole needed).
---
Photographer: Luca Tranquilli
中くらいなエクレクティックスタイルのリビング (木材の暖炉まわり) の写真
1
