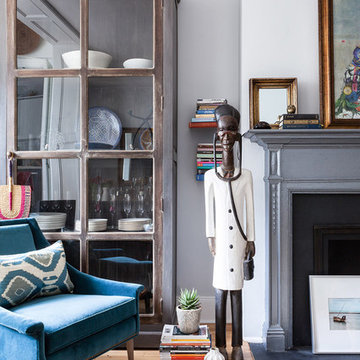小さなエクレクティックスタイルのリビング (石材の暖炉まわり、木材の暖炉まわり、茶色い床) の写真
絞り込み:
資材コスト
並び替え:今日の人気順
写真 1〜20 枚目(全 42 枚)
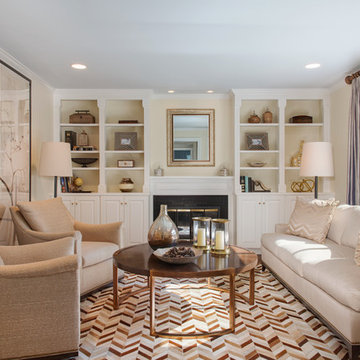
This After photo shows that not everything about a space needs to be changed to create a completely new room. This space feels like a welcoming place to relax.
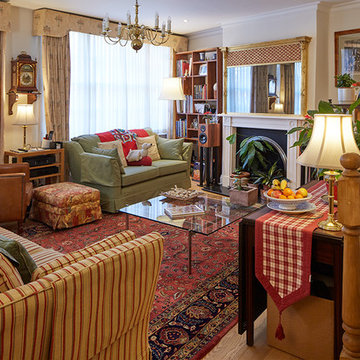
The living room was dug up for the basement and reinstated with a staircase.
ロンドンにあるお手頃価格の小さなエクレクティックスタイルのおしゃれな独立型リビング (ライブラリー、白い壁、無垢フローリング、標準型暖炉、石材の暖炉まわり、壁掛け型テレビ、茶色い床) の写真
ロンドンにあるお手頃価格の小さなエクレクティックスタイルのおしゃれな独立型リビング (ライブラリー、白い壁、無垢フローリング、標準型暖炉、石材の暖炉まわり、壁掛け型テレビ、茶色い床) の写真

ロンドンにあるお手頃価格の小さなエクレクティックスタイルのおしゃれな独立型リビング (緑の壁、標準型暖炉、石材の暖炉まわり、据え置き型テレビ、無垢フローリング、茶色い床) の写真
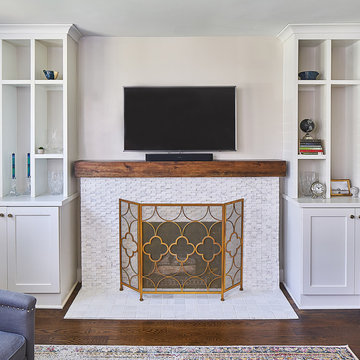
A rustic wood fireplace mantel contrasts against 3D marble tile surround. Simple, white shaker cabinets with built-in shelves above provide additional storage.
© Lassiter Photography 2018

Photography: Stacy Zarin Goldberg
ワシントンD.C.にあるラグジュアリーな小さなエクレクティックスタイルのおしゃれなリビング (白い壁、磁器タイルの床、標準型暖炉、木材の暖炉まわり、壁掛け型テレビ、茶色い床) の写真
ワシントンD.C.にあるラグジュアリーな小さなエクレクティックスタイルのおしゃれなリビング (白い壁、磁器タイルの床、標準型暖炉、木材の暖炉まわり、壁掛け型テレビ、茶色い床) の写真
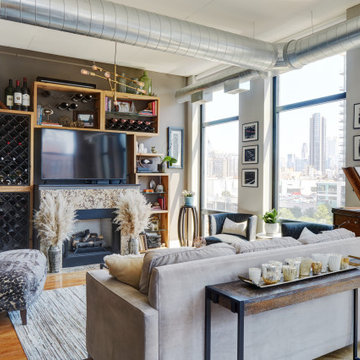
シカゴにあるお手頃価格の小さなエクレクティックスタイルのおしゃれなリビング (ベージュの壁、淡色無垢フローリング、標準型暖炉、石材の暖炉まわり、据え置き型テレビ、茶色い床) の写真
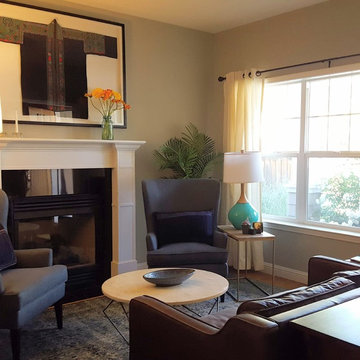
Mountain View, CA
This busy Silicon Valley family wanted a grown-up reading room, a soothing retreat from hectic schedules and everyday clutter. Our clients' collection of global textiles, inspired the color scheme of varied blues, while comfortable seating and good lighting make it a functional place to get lost in a book.
Note: custom framing of an embroidered jacket from China, and making pillows out of appliqued rectangles from Central America, make this room a uniquely personal space.
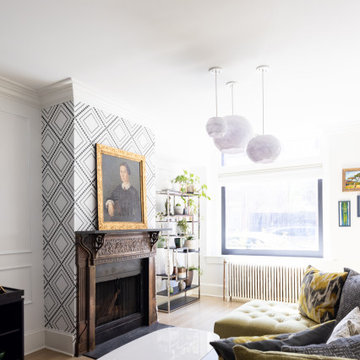
This Federal house was originally built in 1780 and the current owner reached out to the One Source Team with a desire to add more natural light and modern style, all while bringing back some long-lost historical character.
Present features include a copper-plated cast-iron fireplace complemented by a black marble mantle, significant crown and base moldings, and window trims that were added back as a nod to the home’s origins.
Present features include a copper-plated cast-iron fireplace complemented by a black marble mantle, significant crown and base moldings, and window trims that were added back as a nod to the home’s origins.
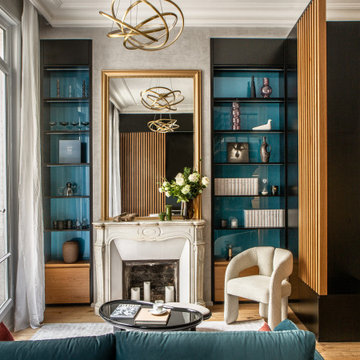
After searching for the perfect Paris apartment that could double as an atelier for five years, Laure Nell Interiors founder and principal Laetitia Laurent fell in love with this 415-square-foot pied-à-terre that packs a punch. Situated in the coveted Golden Triangle area in the 8th arrondissement—between avenue Montaigne, avenue des Champs-Elysées and avenue George V—the apartment was destined to be fashionable. The building’s Hausmannian architecture and a charming interior courtyard make way for modern interior architectural detailing that had been done during a previous renovation. Hardwood floors with deep black knotting, slatted wood paneling, and blue lacquer in the built-ins gave the apartment an interesting contemporary twist against the otherwise classic backdrop, including the original fireplace from the Hausmann era.
Laure Nell Interiors played up this dichotomy with playfully curated furnishings and lighting found during Paris Design Week: a mid-century Tulip table in the dining room, a coffee table from the NV Gallery x J’aime tout chez toi capsule collection, and a fireside chair from Popus Editions, a Paris-London furniture line with a restrained French take on British-inspired hues. In the bedroom, black and white details nod to Coco Chanel and ochre-colored bedding keeps the aesthetic current. A pendant from Oi Soi Oi lends the room a minimalist Asian element reminiscent of Laurent’s time in Kyoto.
Thanks to tall ceilings and the mezzanine loft space that had been added above the kitchen, the apartment exudes a feeling of grandeur despite its small footprint. Photos by Gilles Trillard
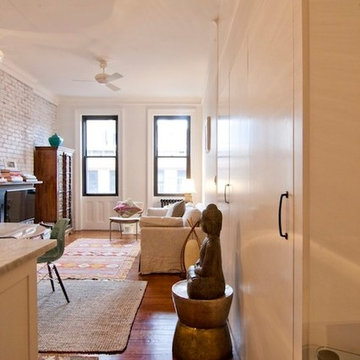
Project consisted of a full-gut renovation in a Chelsea apartment in New York City. This is the living room, complete with hidden closets, or buddha closets.
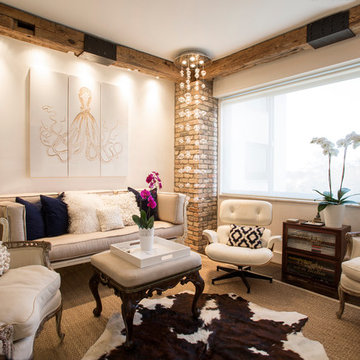
Melissa Lodes Photography
オースティンにある小さなエクレクティックスタイルのおしゃれなリビング (ライブラリー、白い壁、濃色無垢フローリング、標準型暖炉、石材の暖炉まわり、壁掛け型テレビ、茶色い床) の写真
オースティンにある小さなエクレクティックスタイルのおしゃれなリビング (ライブラリー、白い壁、濃色無垢フローリング、標準型暖炉、石材の暖炉まわり、壁掛け型テレビ、茶色い床) の写真
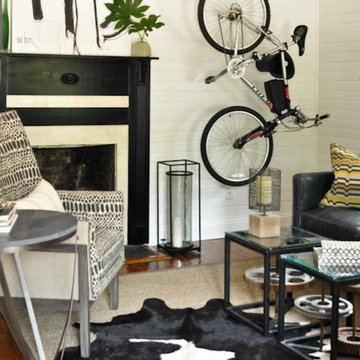
This modern cottage features white wood panel walls, hardwood floors, two glass coffee tables, colorful throw pillows, black leather sofa, black and white patterned sofa chair, cowhide rug, a standard fireplace with a wood fireplace surround, and artwork.
Project designed by Atlanta interior design firm, Nandina Home & Design. Their Sandy Springs home decor showroom and design studio also serve Midtown, Buckhead, and outside the perimeter.
For more about Nandina Home & Design, click here: https://nandinahome.com/
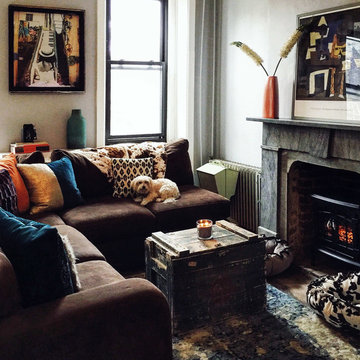
Living Room
カンザスシティにあるお手頃価格の小さなエクレクティックスタイルのおしゃれなリビング (石材の暖炉まわり、ベージュの壁、淡色無垢フローリング、標準型暖炉、テレビなし、茶色い床) の写真
カンザスシティにあるお手頃価格の小さなエクレクティックスタイルのおしゃれなリビング (石材の暖炉まわり、ベージュの壁、淡色無垢フローリング、標準型暖炉、テレビなし、茶色い床) の写真
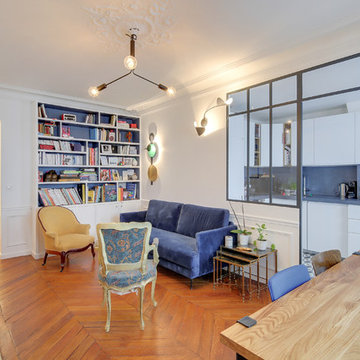
Harold Asencio
他の地域にある高級な小さなエクレクティックスタイルのおしゃれなLDK (ライブラリー、白い壁、淡色無垢フローリング、標準型暖炉、石材の暖炉まわり、茶色い床) の写真
他の地域にある高級な小さなエクレクティックスタイルのおしゃれなLDK (ライブラリー、白い壁、淡色無垢フローリング、標準型暖炉、石材の暖炉まわり、茶色い床) の写真
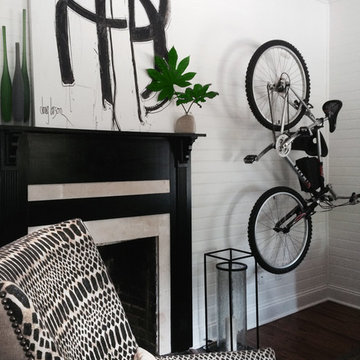
This modern cottage features white wood panel walls, hardwood floors, two glass coffee tables, colorful throw pillows, black leather sofa, black and white patterned sofa chair, cowhide rug, a standard fireplace with a wood fireplace surround, and artwork.
Project designed by Atlanta interior design firm, Nandina Home & Design. Their Sandy Springs home decor showroom and design studio also serve Midtown, Buckhead, and outside the perimeter.
For more about Nandina Home & Design, click here: https://nandinahome.com/
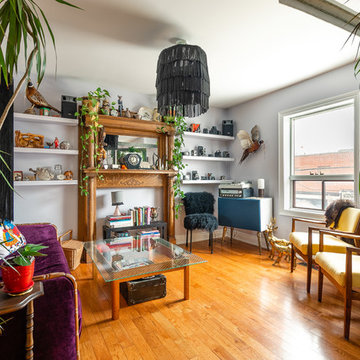
The owner wanted to showcase their vintage curiosities collection while minimizing the look of clutter in his space. Bringing plant life into the space was essential and many of the furnishings in this space were custom made from up-cycled materials.
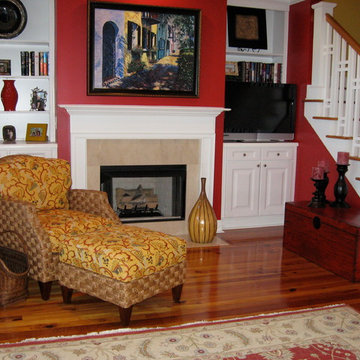
An upholstered chair and ottoman, with a fabric in red and yellow, sits across from the sofa. Built in cabinetry with storage and shelving flanks the fireplace.
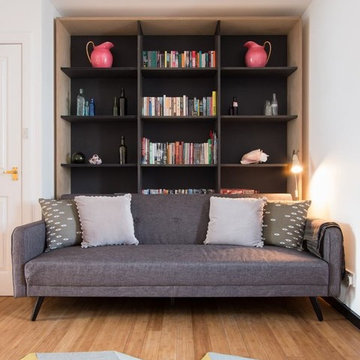
Interior Design: Jenny Wyness
Photograph: Isle of Mull Cottages
他の地域にある低価格の小さなエクレクティックスタイルのおしゃれなLDK (ライブラリー、ベージュの壁、竹フローリング、薪ストーブ、木材の暖炉まわり、据え置き型テレビ、茶色い床) の写真
他の地域にある低価格の小さなエクレクティックスタイルのおしゃれなLDK (ライブラリー、ベージュの壁、竹フローリング、薪ストーブ、木材の暖炉まわり、据え置き型テレビ、茶色い床) の写真
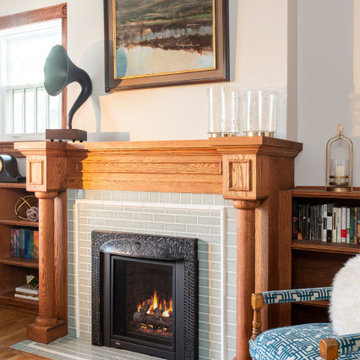
The custom fireplace in this room is the real showstopper. We were able to marry a contemporary gas fireplace insert with an antique coal fireplace cover to give this fireplace function and charm. We designed a custom fireplace surround to coordinate with the woodwork in the dining room and utilized a variety of handmade tile sizes and finishes to create a fireplace that feels like it has always been a part of this home. To give this room a bit more natural light we also added a custom window with a lovely diamond pattern.
小さなエクレクティックスタイルのリビング (石材の暖炉まわり、木材の暖炉まわり、茶色い床) の写真
1
