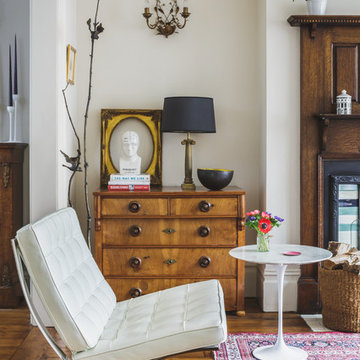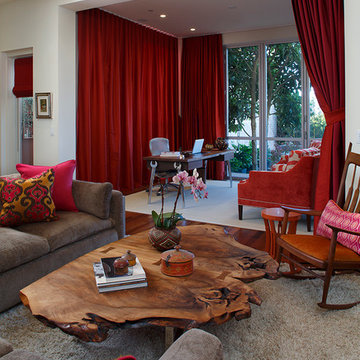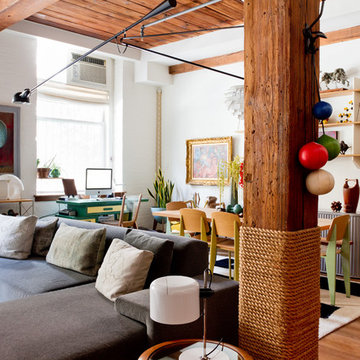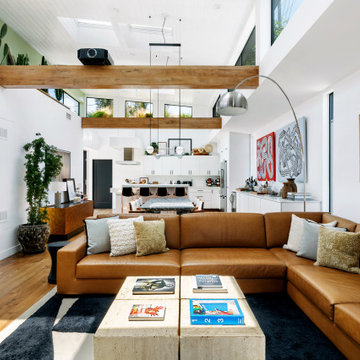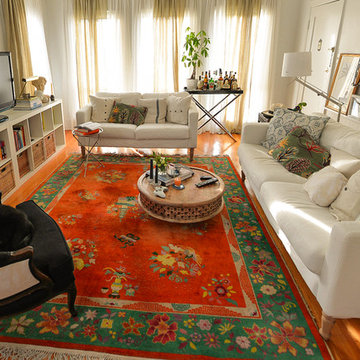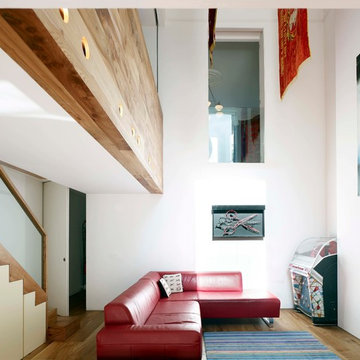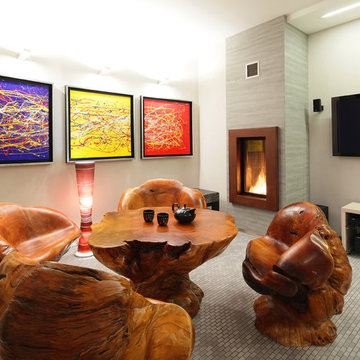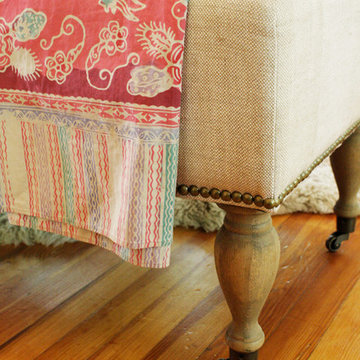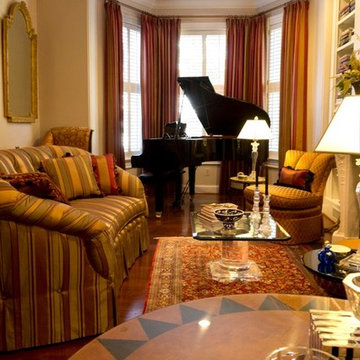木目調のエクレクティックスタイルのリビング (白い壁) の写真
絞り込み:
資材コスト
並び替え:今日の人気順
写真 1〜20 枚目(全 33 枚)
1/4
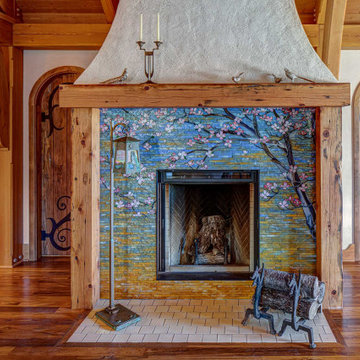
Custom designed and handmade glass tile mosaic fireplace surround with wood mantle in the living room of the Hobbit House at Dragonfly Knoll with custom designed, handmade arched top doors to bathroom and bedroom.

This is the Catio designed for my clients 5 adopted kitties with issues. She came to me to install a vestibule between her garage and the family room which were not connected. I designed that area and when she also wanted to take the room she was currently using as the littler box room into a library I came up with using the extra space next to the new vestibule for the cats. The living room contains a custom tree with 5 cat beds, a chair for people to sit in and the sofa tunnel I designed for them to crawl through and hide in. I designed steps that they can use to climb up to the wooden bridge so they can look at the birds eye to eye out in the garden. My client is an artist and painted portraits of the cats that are on the walls. We installed a door with a frosted window and a hole cut in the bottom which leads into another room which is strictly the litter room. we have lots of storage and two Litter Robots that are enough to take care of all their needs. I installed a functional transom window that she can keep open for fresh air. We also installed a mini split air conditioner if they are in there when it is hot. They all seem to love it! They live in the rest of the house and this room is only used if the client is entertaining so she doesn't have to worry about them getting out. It is attached to the family room which is shown here in the foreground, so they can keep an eye on us while we keep an eye on them.
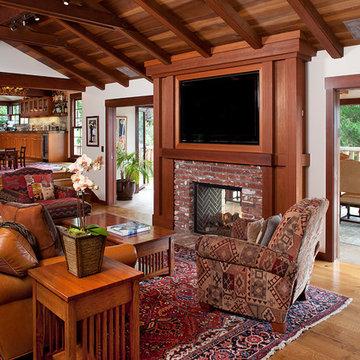
Photographs By Eric Rorer
サンフランシスコにあるエクレクティックスタイルのおしゃれなリビング (白い壁) の写真
サンフランシスコにあるエクレクティックスタイルのおしゃれなリビング (白い壁) の写真

Front foyer and living room space separated by vintage red Naugahyde sofa. Featured in 'My Houzz'. photo: Rikki Snyder
ニューヨークにある小さなエクレクティックスタイルのおしゃれなリビング (無垢フローリング、白い壁、暖炉なし、据え置き型テレビ、茶色い床、赤いソファ) の写真
ニューヨークにある小さなエクレクティックスタイルのおしゃれなリビング (無垢フローリング、白い壁、暖炉なし、据え置き型テレビ、茶色い床、赤いソファ) の写真
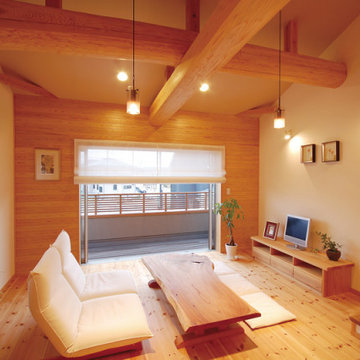
小屋裏ロフトへ上るオープン階段と構造材の見える天井。変化のある空間デザインの2階リビングです。
床はパインの無垢材。杉板のアクセント壁。剥き出しの丸太梁。国産材を多用した自然味溢れる爽やかなリビング空間になっています。
他の地域にある小さなエクレクティックスタイルのおしゃれなリビングロフト (白い壁、淡色無垢フローリング、据え置き型テレビ、ベージュの床) の写真
他の地域にある小さなエクレクティックスタイルのおしゃれなリビングロフト (白い壁、淡色無垢フローリング、据え置き型テレビ、ベージュの床) の写真
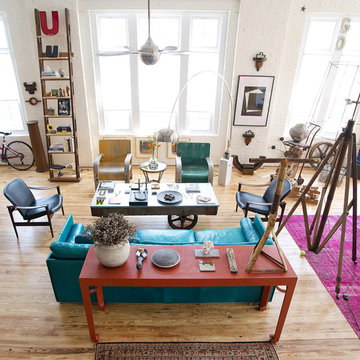
Lofty, lifestyle, living room. An eclectic mix of vintage mid-century furniture coupled with modern accent pieces. The colors that help to define the lines of the furnishings in this space are beautifully patinated.
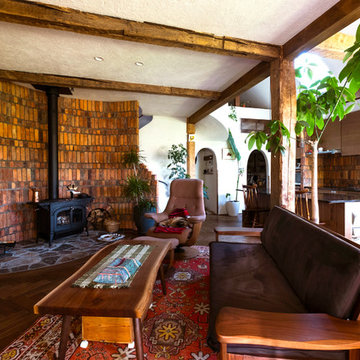
森の中のスキップ住宅
札幌にある中くらいなエクレクティックスタイルのおしゃれなLDK (白い壁、濃色無垢フローリング、薪ストーブ、レンガの暖炉まわり、茶色い床、表し梁、白い天井) の写真
札幌にある中くらいなエクレクティックスタイルのおしゃれなLDK (白い壁、濃色無垢フローリング、薪ストーブ、レンガの暖炉まわり、茶色い床、表し梁、白い天井) の写真
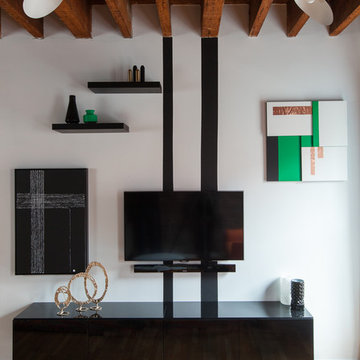
Alan Gastelum (www.alangastelum.com)
ニューヨークにあるお手頃価格の中くらいなエクレクティックスタイルのおしゃれな応接間 (白い壁、淡色無垢フローリング、壁掛け型テレビ) の写真
ニューヨークにあるお手頃価格の中くらいなエクレクティックスタイルのおしゃれな応接間 (白い壁、淡色無垢フローリング、壁掛け型テレビ) の写真
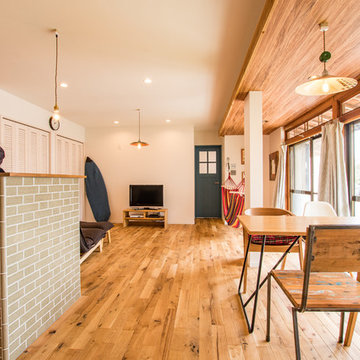
旦那様の趣味はサーフィンということで、随所にカリフォルニアテイストを取り入れました。ほどよく力の抜けたリラックス感を醸します。
LDKのようすを一望できるよう、オープンキッチンを取り入れました。奥様がお料理しながら、ご家族と会話を楽しんだり、テレビを見たりすることができます。
他の地域にあるエクレクティックスタイルのおしゃれなLDK (白い壁、無垢フローリング、据え置き型テレビ、茶色い床、暖炉なし、化粧柱) の写真
他の地域にあるエクレクティックスタイルのおしゃれなLDK (白い壁、無垢フローリング、据え置き型テレビ、茶色い床、暖炉なし、化粧柱) の写真
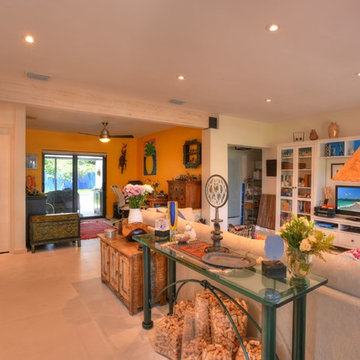
マイアミにある広いエクレクティックスタイルのおしゃれなLDK (白い壁、磁器タイルの床、暖炉なし、埋込式メディアウォール、ベージュの床) の写真
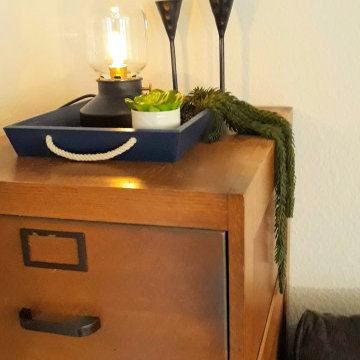
My client wanted to use her father's filing cabinet that is very sentimental to her.
This 1 BR / 1 BA condo with 660 SQFT has limited areas for a large filing cabinet, so I thought since it is a sentimental piece of furniture, we would incorporate it in the living room. Now my client can enjoy viewing her father's filing cabinet and have easy access to filed documents. I added a tray with a lantern and some greenery for a nice touch in the living room.
My client was impressed by my cleverness of incorporating the filing cabinet in the design.
木目調のエクレクティックスタイルのリビング (白い壁) の写真
1
