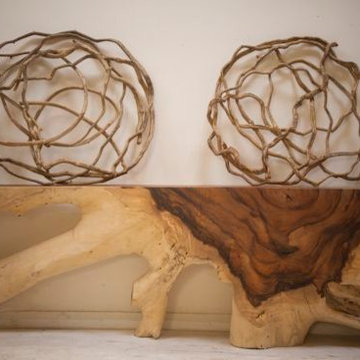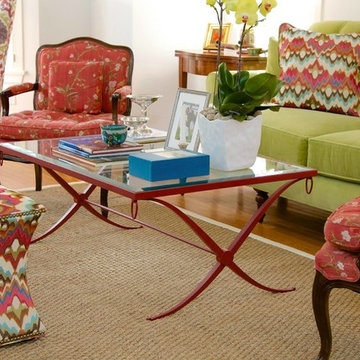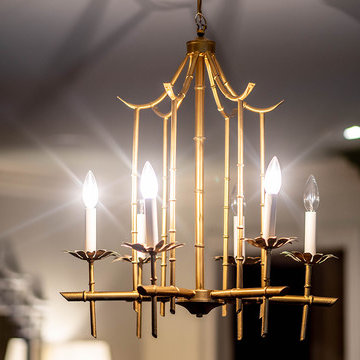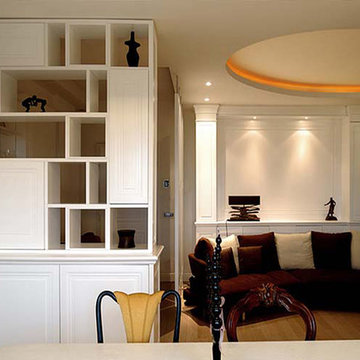ブラウンのエクレクティックスタイルのリビング (暖炉なし、標準型暖炉、白い床) の写真
絞り込み:
資材コスト
並び替え:今日の人気順
写真 1〜16 枚目(全 16 枚)
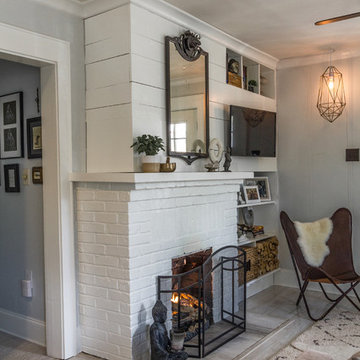
他の地域にある低価格の中くらいなエクレクティックスタイルのおしゃれなLDK (グレーの壁、ラミネートの床、標準型暖炉、レンガの暖炉まわり、壁掛け型テレビ、白い床) の写真
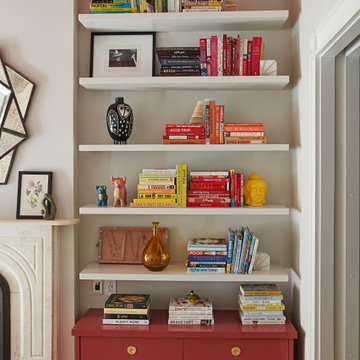
Photography by Jessica Antola
ニューヨークにある中くらいなエクレクティックスタイルのおしゃれな独立型リビング (白い壁、カーペット敷き、標準型暖炉、石材の暖炉まわり、白い床、クロスの天井) の写真
ニューヨークにある中くらいなエクレクティックスタイルのおしゃれな独立型リビング (白い壁、カーペット敷き、標準型暖炉、石材の暖炉まわり、白い床、クロスの天井) の写真
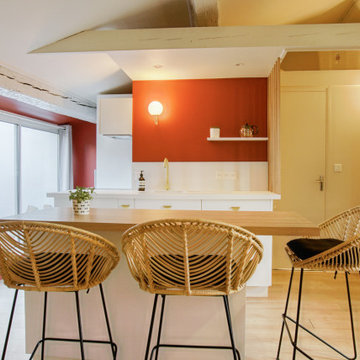
Projet en collaboration avec Samantha Labrousse
ボルドーにある低価格の中くらいなエクレクティックスタイルのおしゃれなリビング (ライブラリー、白い壁、クッションフロア、標準型暖炉、据え置き型テレビ、白い床、表し梁) の写真
ボルドーにある低価格の中くらいなエクレクティックスタイルのおしゃれなリビング (ライブラリー、白い壁、クッションフロア、標準型暖炉、据え置き型テレビ、白い床、表し梁) の写真
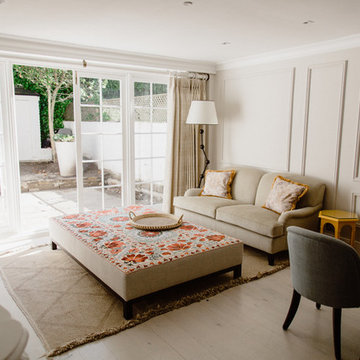
Having worked on the re-design to the basement of this family home three years ago, we were thrilled to be asked to come back and look at how we could re-configure the ground floor to give this busy family more storage and entertainment space, whilst stamping the clients distinctive and elegant style on their home.
We added a new kitchen island and converted underused aspects with bespoke joinery design into useful storage. By moving the dining table downstairs we created a social dining and sitting room to allow for additional guests. Beaded panelling has been added to the walls to bring character and elegance, whilst the clients innate taste has allowed her style to shine through in the furniture and fittings selected.
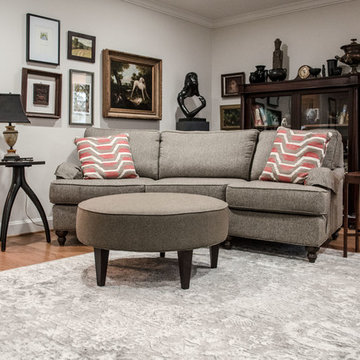
When I was initially contacted by the homeowners, it was for paint color selection, space planning and placement of artwork and accessories. We began by lightening up the Main Level because natural light was an issue. The Living Room is where the couple spends most of their time in the winter so we needed to make sure this space functioned well for them. They had previously purchased a conversation sofa and chairs and an ottoman. We moved the television which opened up the fireplace for flanking the chairs and ottoman. Conversation sofas are interesting, but you have to have the right spot because they do not work well floating in a space. We nestled theirs in the L-shaped corner. The homeowners did purchase an upholstered ottoman and rug through us to help finish off the space. Abby and I loved working with their art collection – most from local artisans.
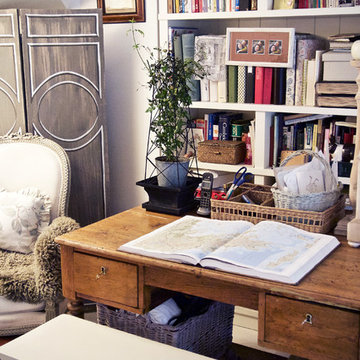
マドリードにある低価格の広いエクレクティックスタイルのおしゃれなLDK (ライブラリー、ベージュの壁、淡色無垢フローリング、標準型暖炉、漆喰の暖炉まわり、壁掛け型テレビ、白い床) の写真
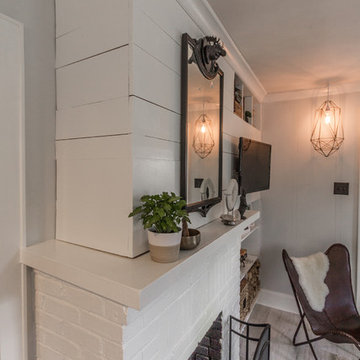
他の地域にある低価格の中くらいなエクレクティックスタイルのおしゃれなLDK (グレーの壁、ラミネートの床、標準型暖炉、レンガの暖炉まわり、壁掛け型テレビ、白い床) の写真
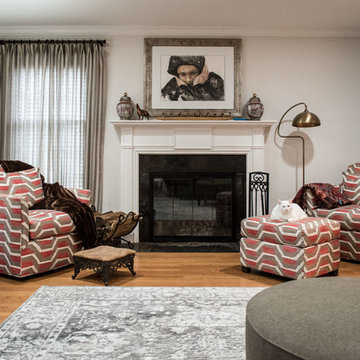
When I was initially contacted by the homeowners, it was for paint color selection, space planning and placement of artwork and accessories. We began by lightening up the Main Level because natural light was an issue. The Living Room is where the couple spends most of their time in the winter so we needed to make sure this space functioned well for them. They had previously purchased a conversation sofa and chairs and an ottoman. We moved the television which opened up the fireplace for flanking the chairs and ottoman. Conversation sofas are interesting, but you have to have the right spot because they do not work well floating in a space. We nestled theirs in the L-shaped corner. The homeowners did purchase an upholstered ottoman and rug through us to help finish off the space. Abby and I loved working with their art collection – most from local artisans.
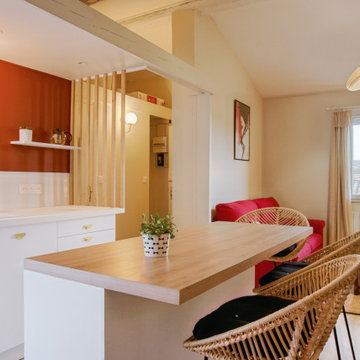
Projet en collaboration avec Samantha Labrousse
ボルドーにある低価格の中くらいなエクレクティックスタイルのおしゃれなリビング (ライブラリー、白い壁、クッションフロア、標準型暖炉、据え置き型テレビ、白い床、表し梁) の写真
ボルドーにある低価格の中くらいなエクレクティックスタイルのおしゃれなリビング (ライブラリー、白い壁、クッションフロア、標準型暖炉、据え置き型テレビ、白い床、表し梁) の写真
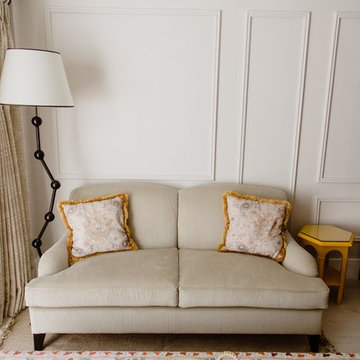
Having worked on the re-design to the basement of this family home three years ago, we were thrilled to be asked to come back and look at how we could re-configure the ground floor to give this busy family more storage and entertainment space, whilst stamping the clients distinctive and elegant style on their home.
We added a new kitchen island and converted underused aspects with bespoke joinery design into useful storage. By moving the dining table downstairs we created a social dining and sitting room to allow for additional guests. Beaded panelling has been added to the walls to bring character and elegance, whilst the clients innate taste has allowed her style to shine through in the furniture and fittings selected.
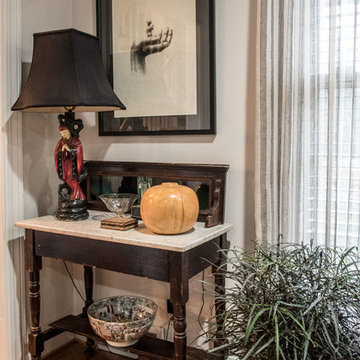
When I was initially contacted by the homeowners, it was for paint color selection, space planning and placement of artwork and accessories. We began by lightening up the Main Level because natural light was an issue. The Living Room is where the couple spends most of their time in the winter so we needed to make sure this space functioned well for them. They had previously purchased a conversation sofa and chairs and an ottoman. We moved the television which opened up the fireplace for flanking the chairs and ottoman. Conversation sofas are interesting, but you have to have the right spot because they do not work well floating in a space. We nestled theirs in the L-shaped corner. The homeowners did purchase an upholstered ottoman and rug through us to help finish off the space. Abby and I loved working with their art collection – most from local artisans.
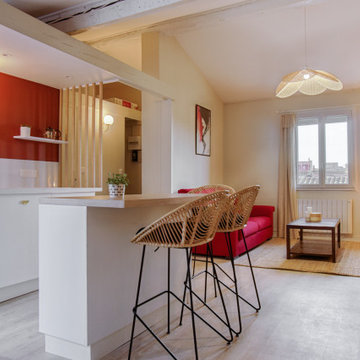
Projet en collaboration avec Samantha Labrousse
ボルドーにある低価格の中くらいなエクレクティックスタイルのおしゃれなリビング (ライブラリー、白い壁、クッションフロア、標準型暖炉、据え置き型テレビ、白い床、表し梁) の写真
ボルドーにある低価格の中くらいなエクレクティックスタイルのおしゃれなリビング (ライブラリー、白い壁、クッションフロア、標準型暖炉、据え置き型テレビ、白い床、表し梁) の写真
ブラウンのエクレクティックスタイルのリビング (暖炉なし、標準型暖炉、白い床) の写真
1
