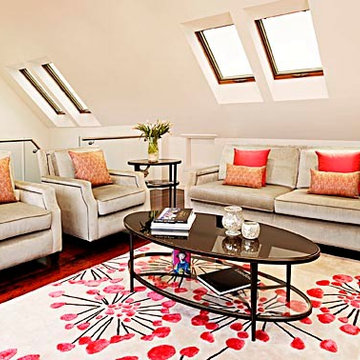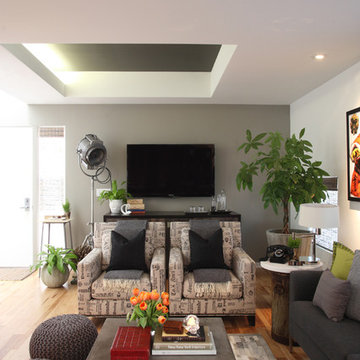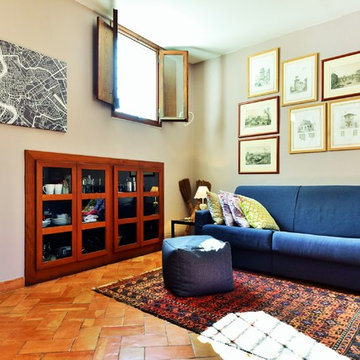ベージュのエクレクティックスタイルのリビングロフトの写真
絞り込み:
資材コスト
並び替え:今日の人気順
写真 1〜20 枚目(全 38 枚)
1/4
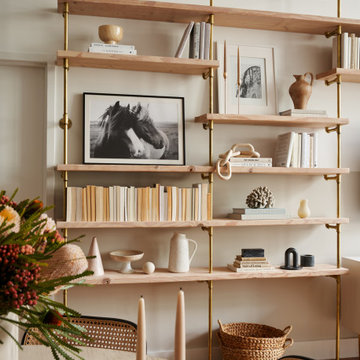
photography by Seth Caplan, styling by Mariana Marcki
ニューヨークにあるお手頃価格の中くらいなエクレクティックスタイルのおしゃれなリビングロフト (ベージュの壁、無垢フローリング、暖炉なし、壁掛け型テレビ、茶色い床、表し梁、レンガ壁) の写真
ニューヨークにあるお手頃価格の中くらいなエクレクティックスタイルのおしゃれなリビングロフト (ベージュの壁、無垢フローリング、暖炉なし、壁掛け型テレビ、茶色い床、表し梁、レンガ壁) の写真
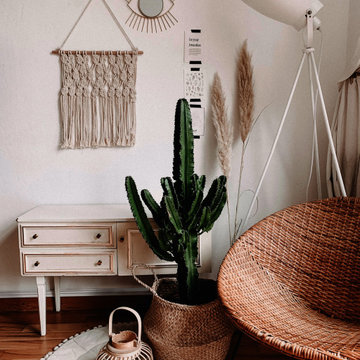
If you're looking to enhance your living space, try layering some primed base moulding on top of a wood base moulding. This base is 321sp-3. It's a great added detail to your home.
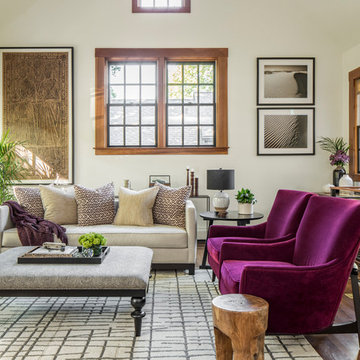
TEAM
Architect: LDa Architecture & Interiors
Interior Design: Kennerknecht Design Group
Builder: Shanks Engineering & Construction, LLC
Cabinetry Designer: Venegas & Company
Photographer: Sean Litchfield Photography
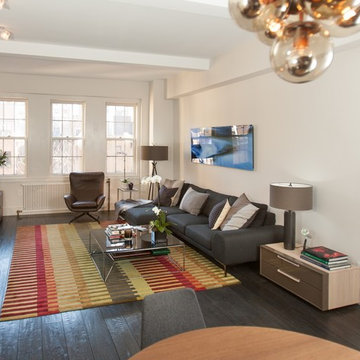
Built in 1924, this apartment on lower Fifth Avenue was brought into the 21st century. The main focus of this ground up renovation was to create a direct link from the living room to the kitchen, creating a more open and airy plan. A closet was removed to connect the living room and kitchen while also allowing room for a large, extendable dining table.
Everything was demolished to make way for a more modern, loft-like style. Even the old, worn-out floors were replaced with solid Oak, random-planks by LV Wood.
Sofa by Roche-Bobois. Leather swivel chair by DDC. Lamps by Restoration Hardware.
Peter Paris Photography
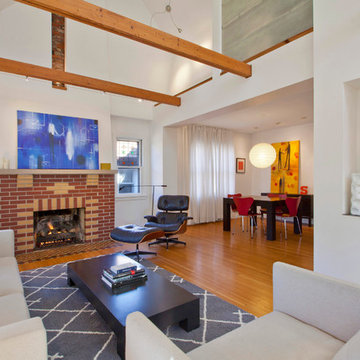
Front Living Room of 1938 Tudor has been moderninzed to maximize natural lighting and interior volume with integration of original fireplace, floors, hearth tile, and leaded-glass windows - Interior Architecture: HAUS | Architecture For Modern Lifestyles - Construction Management: WERK | Building Modern - Photo: HAUS | Architecture
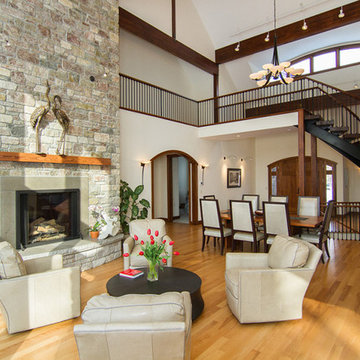
Brandon Photography
アトランタにあるお手頃価格の広いエクレクティックスタイルのおしゃれなリビング (白い壁、淡色無垢フローリング、標準型暖炉、石材の暖炉まわり、テレビなし) の写真
アトランタにあるお手頃価格の広いエクレクティックスタイルのおしゃれなリビング (白い壁、淡色無垢フローリング、標準型暖炉、石材の暖炉まわり、テレビなし) の写真
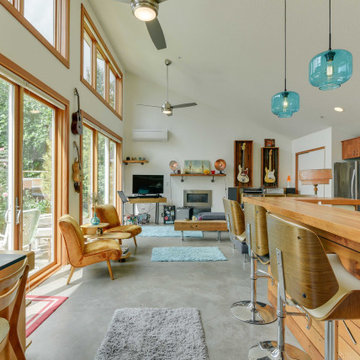
ポートランドにあるお手頃価格の小さなエクレクティックスタイルのおしゃれなリビングロフト (白い壁、コンクリートの床、金属の暖炉まわり、据え置き型テレビ、グレーの床) の写真
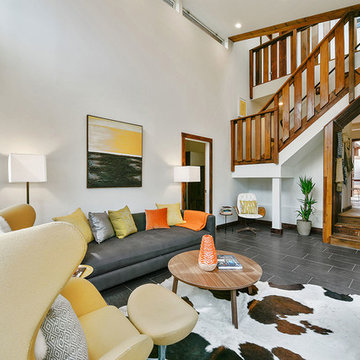
Photography by Open Homes Photography
サンフランシスコにある中くらいなエクレクティックスタイルのおしゃれなリビングロフト (グレーの壁、磁器タイルの床、暖炉なし、テレビなし) の写真
サンフランシスコにある中くらいなエクレクティックスタイルのおしゃれなリビングロフト (グレーの壁、磁器タイルの床、暖炉なし、テレビなし) の写真
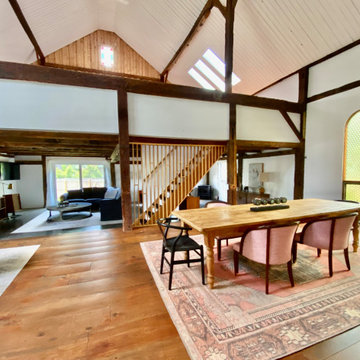
Vast open plan great room encompasses dining and lounging areas, plus two lofts.
ニューヨークにあるお手頃価格の巨大なエクレクティックスタイルのおしゃれなリビングロフト (白い壁、無垢フローリング、薪ストーブ、壁掛け型テレビ、表し梁、板張り壁) の写真
ニューヨークにあるお手頃価格の巨大なエクレクティックスタイルのおしゃれなリビングロフト (白い壁、無垢フローリング、薪ストーブ、壁掛け型テレビ、表し梁、板張り壁) の写真
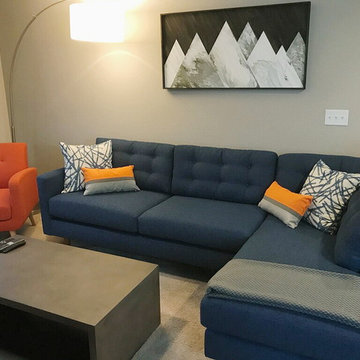
Virtual design for this loft space with a personal touches.
他の地域にあるお手頃価格の中くらいなエクレクティックスタイルのおしゃれなリビング (グレーの壁、カーペット敷き、据え置き型テレビ) の写真
他の地域にあるお手頃価格の中くらいなエクレクティックスタイルのおしゃれなリビング (グレーの壁、カーペット敷き、据え置き型テレビ) の写真
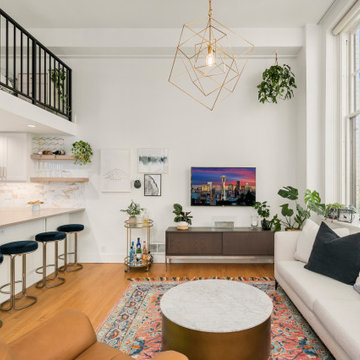
Historical building Condo renovation.
シアトルにあるお手頃価格の小さなエクレクティックスタイルのおしゃれなリビングロフト (白い壁、淡色無垢フローリング、暖炉なし、壁掛け型テレビ) の写真
シアトルにあるお手頃価格の小さなエクレクティックスタイルのおしゃれなリビングロフト (白い壁、淡色無垢フローリング、暖炉なし、壁掛け型テレビ) の写真
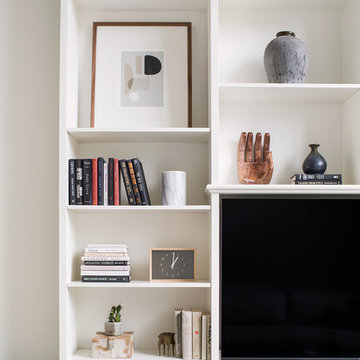
Photo: Meghan Bob Photography
サンフランシスコにある低価格の広いエクレクティックスタイルのおしゃれなリビングロフト (白い壁、淡色無垢フローリング、標準型暖炉、金属の暖炉まわり、埋込式メディアウォール、茶色い床) の写真
サンフランシスコにある低価格の広いエクレクティックスタイルのおしゃれなリビングロフト (白い壁、淡色無垢フローリング、標準型暖炉、金属の暖炉まわり、埋込式メディアウォール、茶色い床) の写真
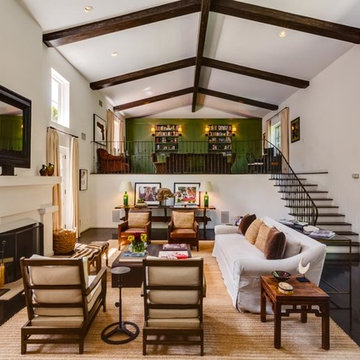
Sisal rug, linen custom drapes, slip-covered custom Belgian linen sofa, vintage leather arm chairs with sisal pillows, custom green upper office cabinetry, dark stained floors
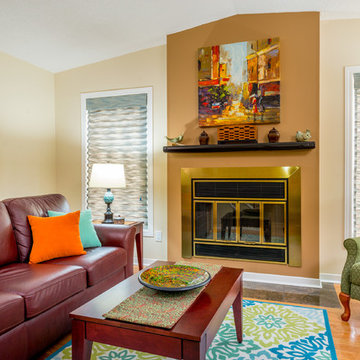
オタワにある高級な中くらいなエクレクティックスタイルのおしゃれなリビングロフト (ベージュの壁、淡色無垢フローリング、標準型暖炉、漆喰の暖炉まわり、テレビなし) の写真
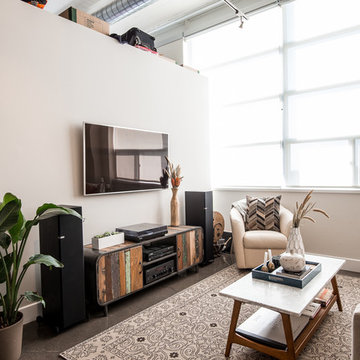
Doug Sturgeon Eclipse Photography | This space needed to play double duty. Provide an inviting area to work and consult with clients during the day while also serving as a functional kitchen, bathroom, living and sleeping space for my client that downsized from a townhouse.
It was a tall order, but we worked closely to ensure the space functioned well in both capacities. The result is a travel inspired, eclectic, yet modern space that reflects my client's personality and style. It was a multi phased project given all the kitchen & bath renovations required. The previous kitchen had been removed entirely so we started from scratch and we're extremely proud of the result.
Favourite pieces include the subtle iridescent backsplash, the moroccan lighting, the sliding glass shower enclosure, the imported media unit made from fishing boats, the hanging bike and my clients travel photographer that add colour and his personality to the space.
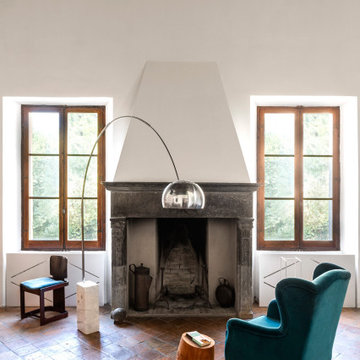
Foto: Federico Villa Studio
高級な巨大なエクレクティックスタイルのおしゃれなリビングロフト (ライブラリー、白い壁、レンガの床、標準型暖炉、石材の暖炉まわり、テレビなし、表し梁) の写真
高級な巨大なエクレクティックスタイルのおしゃれなリビングロフト (ライブラリー、白い壁、レンガの床、標準型暖炉、石材の暖炉まわり、テレビなし、表し梁) の写真
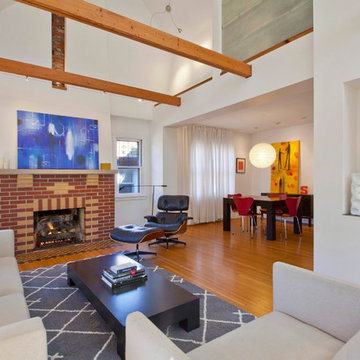
Front Living Room of this 1938 Tudor has been vaulted and modernized while incorporating original wood floors, fireplace, tile hearth, and leaded glass windows - Interior Architecture: HAUS | Architecture For Modern Lifestyles - Construction Management: WERK | Building Modern - Photo - HAUS | Architecture
ベージュのエクレクティックスタイルのリビングロフトの写真
1
