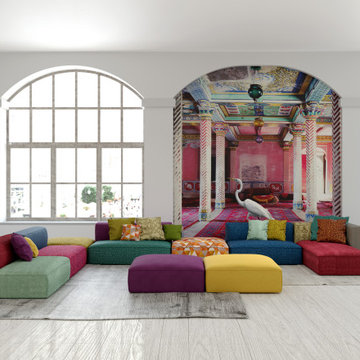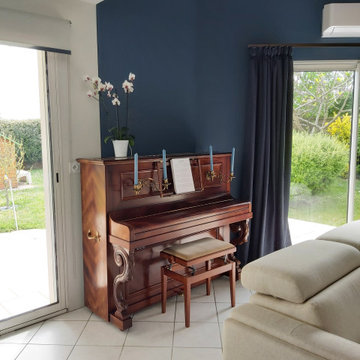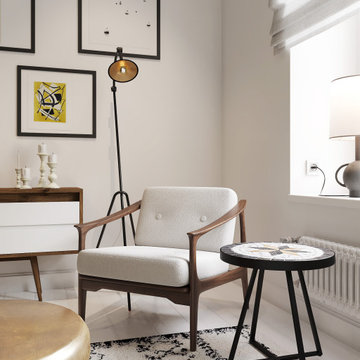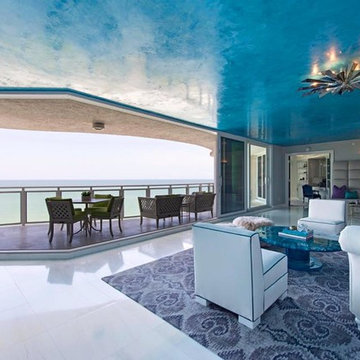高級な、ラグジュアリーなエクレクティックスタイルのリビング (白い床) の写真
絞り込み:
資材コスト
並び替え:今日の人気順
写真 1〜20 枚目(全 97 枚)
1/5
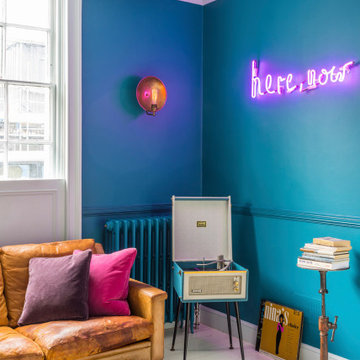
Vintage leather sofa, bright blue walls and painted white wooden floorboards in this colourful eclectic style living room.
See more of this project on my portfolio at:
https://www.gemmadudgeon.com
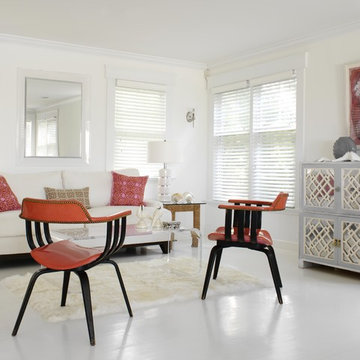
ニューヨークにある高級な中くらいなエクレクティックスタイルのおしゃれなリビング (白い壁、塗装フローリング、暖炉なし、テレビなし、白い床) の写真
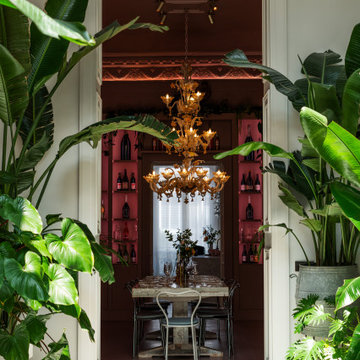
Le salon, entièrement végétalisé, est quant à lui baigné de lumière grâce à son toit en verre.
パリにあるラグジュアリーな広いエクレクティックスタイルのおしゃれなリビング (白い壁、塗装フローリング、暖炉なし、壁掛け型テレビ、白い床) の写真
パリにあるラグジュアリーな広いエクレクティックスタイルのおしゃれなリビング (白い壁、塗装フローリング、暖炉なし、壁掛け型テレビ、白い床) の写真

PICTURED
The East living room area: two more columns ha been added to the two concrete pillars, once hidden by internal walls: homage to Giorgio de Chirico's metaphysical paintings.
Tiber river and Ara Pacis are just under the windows.
/
NELLA FOTO
L'area Est del soggiorno: due colonne in muratura leggera con piccoli archi sono state aggiunte ai due preesistenti pilastri di cemento, un tempo nascosti da pareti interne: il richiamo è alla metafisica delle viste di de Chirico.
Il fiume Tevere e l'Ara Pacis sono proprio sotto le finestre.
/
THE PROJECT
Our client wanted a town home from where he could enjoy the beautiful Ara Pacis and Tevere view, “purified” from traffic noises and lights.
Interior design had to contrast the surrounding ancient landscape, in order to mark a pointbreak from surroundings.
We had to completely modify the general floorplan, making space for a large, open living (150 mq, 1.600 sqf). We added a large internal infinity-pool in the middle, completed by a high, thin waterfall from he ceiling: such a demanding work awarded us with a beautifully relaxing hall, where the whisper of water offers space to imagination...
The house has an open italian kitchen, 2 bedrooms and 3 bathrooms.
/
IL PROGETTO
Il nostro cliente desiderava una casa di città, da cui godere della splendida vista di Ara Pacis e Tevere, "purificata" dai rumori e dalle luci del traffico.
Il design degli interni doveva contrastare il paesaggio antico circostante, al fine di segnare un punto di rottura con l'esterno.
Abbiamo dovuto modificare completamente la planimetria generale, creando spazio per un ampio soggiorno aperto (150 mq, 1.600 mq). Abbiamo aggiunto una grande piscina a sfioro interna, nel mezzo del soggiorno, completata da un'alta e sottile cascata, con un velo d'acqua che scende dolcemente dal soffitto.
Un lavoro così impegnativo ci ha premiato con ambienti sorprendentemente rilassanti, dove il sussurro dell'acqua offre spazio all'immaginazione ...
Una cucina italiana contemporanea, separata dal soggiorno da una vetrata mobile curva, 2 camere da letto e 3 bagni completano il progetto.
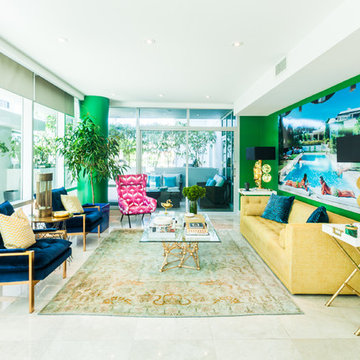
Brass 1950 table lamps from Madrid are the main focus of this beautiful room. For us the room is a celebration of color. Not being afraid of mixing strong colors together. The kelly green wall paint serves at the color that pulls it all together. Slim Aaron vintage image art covers all colors into the space.
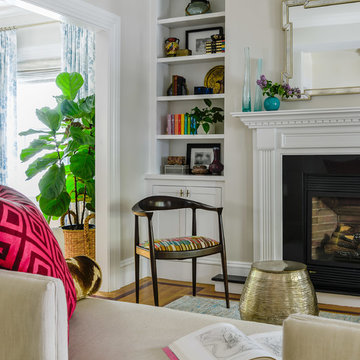
Photography: Jessica Delaney Photography
ボストンにある高級な小さなエクレクティックスタイルのおしゃれなリビング (ベージュの壁、無垢フローリング、標準型暖炉、木材の暖炉まわり、白い床) の写真
ボストンにある高級な小さなエクレクティックスタイルのおしゃれなリビング (ベージュの壁、無垢フローリング、標準型暖炉、木材の暖炉まわり、白い床) の写真
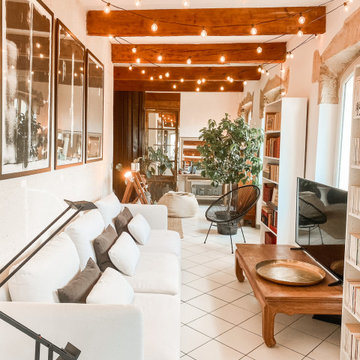
マルセイユにある高級な広いエクレクティックスタイルのおしゃれなLDK (白い壁、セラミックタイルの床、暖炉なし、据え置き型テレビ、白い床、表し梁、レンガ壁) の写真
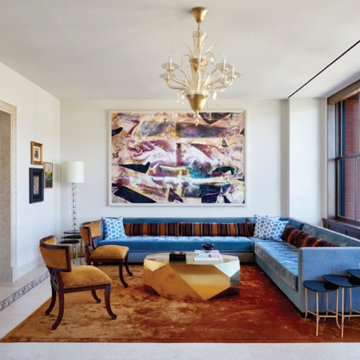
ニューヨークにあるラグジュアリーな広いエクレクティックスタイルのおしゃれなリビング (白い壁、セラミックタイルの床、標準型暖炉、石材の暖炉まわり、テレビなし、白い床) の写真
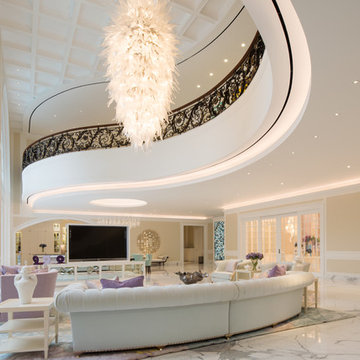
ポートランドにあるラグジュアリーな巨大なエクレクティックスタイルのおしゃれなLDK (白い壁、大理石の床、据え置き型テレビ、白い床) の写真
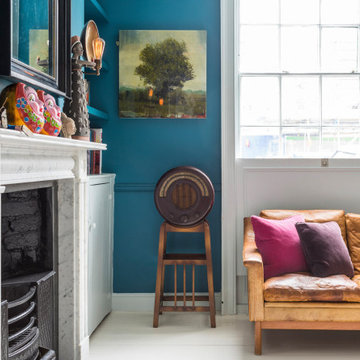
Vintage leather sofa, bright blue walls and painted white wooden floorboards in this colourful eclectic style living room.
See more of this project on my portfolio at:
https://www.gemmadudgeon.com
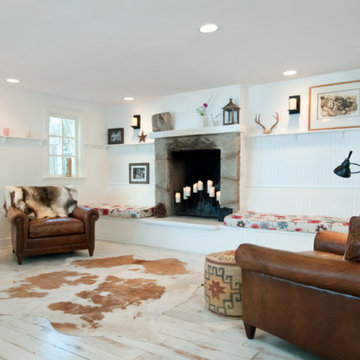
Crystal Waye Photography
ロサンゼルスにある高級な中くらいなエクレクティックスタイルのおしゃれなリビング (白い壁、塗装フローリング、標準型暖炉、石材の暖炉まわり、テレビなし、白い床) の写真
ロサンゼルスにある高級な中くらいなエクレクティックスタイルのおしゃれなリビング (白い壁、塗装フローリング、標準型暖炉、石材の暖炉まわり、テレビなし、白い床) の写真
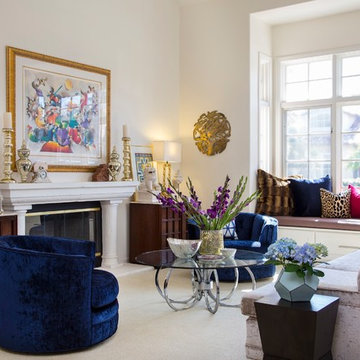
This Living Room was designed using all vintage furniture pieces. The case pieces were used as is (after a good cleaning and polishing), the chairs and sofa were stripped to the frames and restuffed and upholstered.
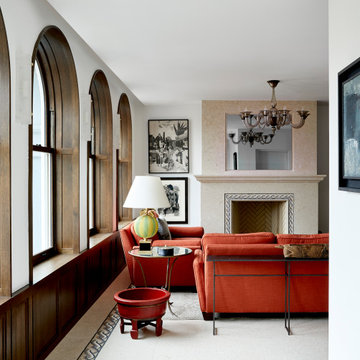
ニューヨークにあるラグジュアリーな広いエクレクティックスタイルのおしゃれなリビング (白い壁、セラミックタイルの床、標準型暖炉、石材の暖炉まわり、テレビなし、白い床) の写真
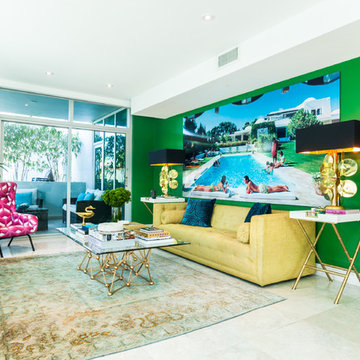
Brass 1950 table lamps from Madrid are the main focus of this beautiful room. For us the room is a celebration of color. Not being afraid of mixing strong colors together. The kelly green wall paint serves at the color that pulls it all together. Slim Aaron vintage image art covers all colors into the space.
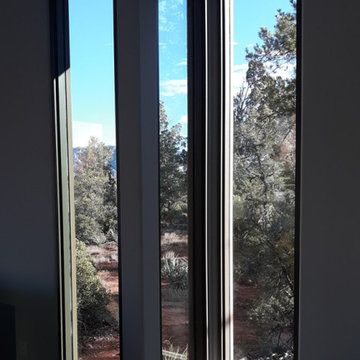
The view out the corner picture windows of the living room/ Great room . you can see the corner windows allow nice lighting and a unique view to the outside. This photo was taken just as construction is being completed.
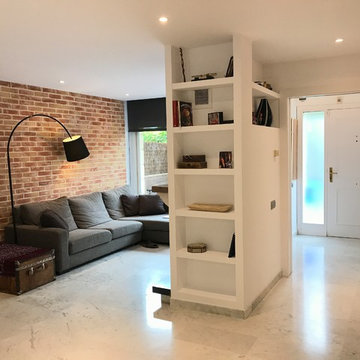
Vista zona sofá a la derecha con la pared de ladrillo de fondo, mueble nuevo de pladur para la chimenea con estantería, al fondo a la derecha el recibidor
高級な、ラグジュアリーなエクレクティックスタイルのリビング (白い床) の写真
1
