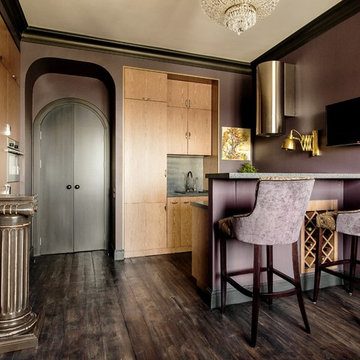エクレクティックスタイルのキッチン (黒い床、青い床) の写真
絞り込み:
資材コスト
並び替え:今日の人気順
写真 81〜100 枚目(全 382 枚)
1/4
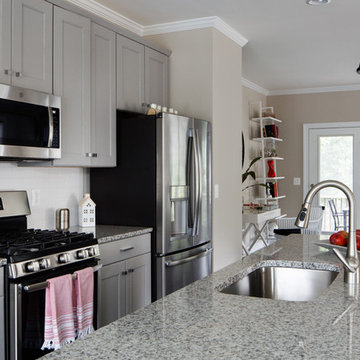
Kitchen boasts a 9 foot island with comfortable seating for 4 people. Floor is 7-1/2 Inch Quick Step Envique Laminate in Tuxedo Pine. Moen gooseneck Arbor Spot Resistant Stainless Pull Down Kitchen Faucet, GE Stainless Steel appliances. The counter depth refrigerator blends into space seamlessly for a built-in look. The chrome pulls and knobs give a contemporary flair. Wall color is Sherwin Williams #7036 ‘Accessible Beige’.
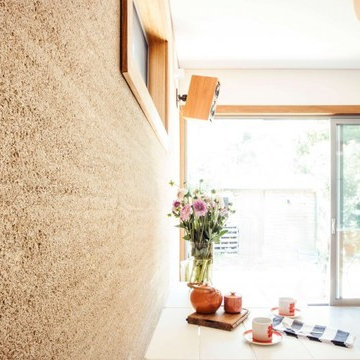
The Marrickville Hempcrete house is an exciting project that shows how acoustic requirements for aircraft noise can be met, without compromising on thermal performance and aesthetics.The design challenge was to create a better living space for a family of four without increasing the site coverage.
The existing footprint has not been increased on the ground floor but reconfigured to improve circulation, usability and connection to the backyard. A mere 35 square meters has been added on the first floor. The result is a generous house that provides three bedrooms, a study, two bathrooms, laundry, generous kitchen dining area and outdoor space on a 197.5sqm site.
This is a renovation that incorporates basic passive design principles combined with clients who weren’t afraid to be bold with new materials, texture and colour. Special thanks to a dedicated group of consultants, suppliers and a ambitious builder working collaboratively throughout the process.
Builder
Nick Sowden - Sowden Building
Architect/Designer
Tracy Graham - Connected Design
Photography
Lena Barridge - The Corner Studio
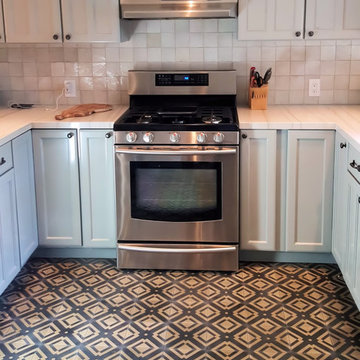
Villa Lagoon Tile's "Manhattan" cement tile pattern used to enhance the look of this eclectic kitchen. Photos courtesy of Villa Lagoon Tile Client.
エクレクティックスタイルのおしゃれなキッチン (セメントタイルの床、黒い床) の写真
エクレクティックスタイルのおしゃれなキッチン (セメントタイルの床、黒い床) の写真
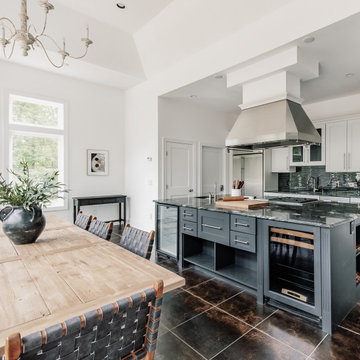
This kitchen just needed a fresh coat of paint, some updated lighting, and an oversized table and she came alive!
ニューヨークにある高級な広いエクレクティックスタイルのおしゃれなキッチン (アンダーカウンターシンク、シェーカースタイル扉のキャビネット、黒いキャビネット、御影石カウンター、黒いキッチンパネル、ガラスタイルのキッチンパネル、シルバーの調理設備、磁器タイルの床、黒い床、黒いキッチンカウンター、全タイプの天井の仕上げ) の写真
ニューヨークにある高級な広いエクレクティックスタイルのおしゃれなキッチン (アンダーカウンターシンク、シェーカースタイル扉のキャビネット、黒いキャビネット、御影石カウンター、黒いキッチンパネル、ガラスタイルのキッチンパネル、シルバーの調理設備、磁器タイルの床、黒い床、黒いキッチンカウンター、全タイプの天井の仕上げ) の写真
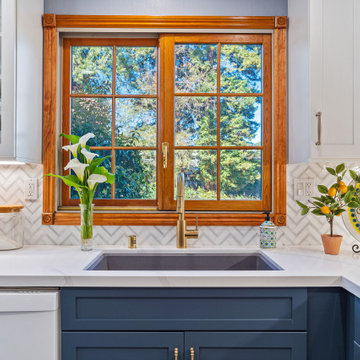
サンフランシスコにあるお手頃価格の中くらいなエクレクティックスタイルのおしゃれなキッチン (シングルシンク、シェーカースタイル扉のキャビネット、白いキャビネット、クオーツストーンカウンター、青いキッチンパネル、ガラスタイルのキッチンパネル、シルバーの調理設備、クッションフロア、青い床、白いキッチンカウンター) の写真
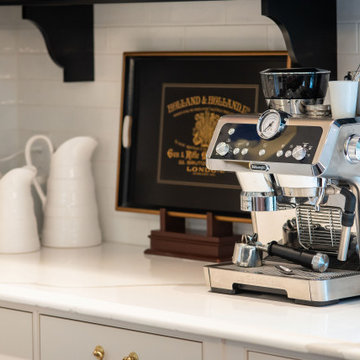
This kitchen was designed for the MAXIMALIST in mind. A homeowner who enjoys displaying all their antiques and chosen novelties from all over the world. No space was to be left untouched. Special attention was designed around custom detail beaded inset cabinetry, walnut countertops, polished lacquered bar with a tribute to their Naval background. Even the refrigerator is to be displayed through the glass
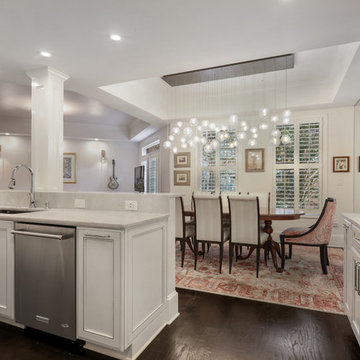
アトランタにある高級な中くらいなエクレクティックスタイルのおしゃれなキッチン (濃色無垢フローリング、黒い床、落し込みパネル扉のキャビネット、白いキャビネット、大理石カウンター、白いキッチンパネル、大理石のキッチンパネル、シルバーの調理設備、白いキッチンカウンター) の写真

Photography by Jon Shireman
ニューヨークにある高級な小さなエクレクティックスタイルのおしゃれなキッチン (アンダーカウンターシンク、フラットパネル扉のキャビネット、ベージュのキャビネット、珪岩カウンター、白いキッチンパネル、ガラス板のキッチンパネル、パネルと同色の調理設備、濃色無垢フローリング、黒い床、白いキッチンカウンター) の写真
ニューヨークにある高級な小さなエクレクティックスタイルのおしゃれなキッチン (アンダーカウンターシンク、フラットパネル扉のキャビネット、ベージュのキャビネット、珪岩カウンター、白いキッチンパネル、ガラス板のキッチンパネル、パネルと同色の調理設備、濃色無垢フローリング、黒い床、白いキッチンカウンター) の写真
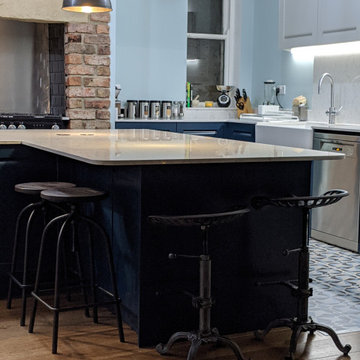
This project consisted of removing a wall and combining two rooms into one family room, creating a Kitchen/diner & living space.
The previous kitchen design & layout didn't work for the client. We listened to the clients brief and have created a kitchen design & layout which works functionally as a kitchen and brings both rooms into one.
We have used a mix of Oxford Blue & Limestone together with a marbelled Quartz top which compliments both colours. The customers choice of flooring really brings together all the colours & styles of the room.
Build by NDW Build.
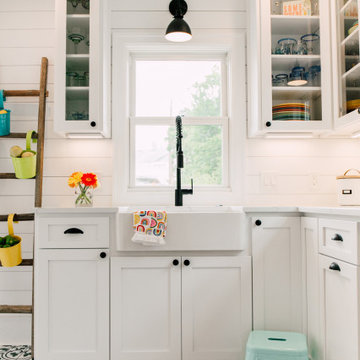
This tiny kitchen got the makeover of a lifetime. From dated 70's red and brown to light and bright black and white (plus some turquoise thrown in). On the homeowners wish list was shiplap. We installed it on the outside wall and the entry for extra texture. We took this kitchen down to the studs so that we could start fresh. Included in the remodel was enclosing the equally tiny back porch which gives better access into the kitchen from the back deck.
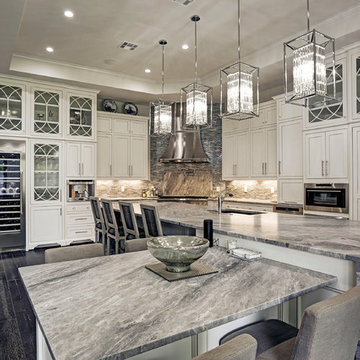
ヒューストンにあるラグジュアリーな巨大なエクレクティックスタイルのおしゃれなキッチン (ガラスカウンター、マルチカラーのキッチンパネル、ガラスタイルのキッチンパネル、アンダーカウンターシンク、シェーカースタイル扉のキャビネット、白いキャビネット、パネルと同色の調理設備、濃色無垢フローリング、黒い床) の写真
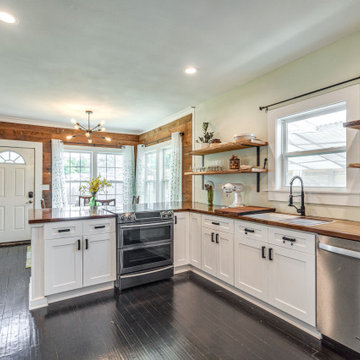
ダラスにあるエクレクティックスタイルのおしゃれなキッチン (ダブルシンク、シェーカースタイル扉のキャビネット、木材カウンター、シルバーの調理設備、濃色無垢フローリング、アイランドなし、黒い床、茶色いキッチンカウンター) の写真
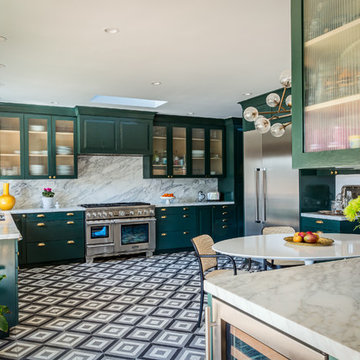
Patrick Kelly
ロサンゼルスにある広いエクレクティックスタイルのおしゃれなキッチン (アンダーカウンターシンク、レイズドパネル扉のキャビネット、緑のキャビネット、大理石カウンター、白いキッチンパネル、大理石のキッチンパネル、シルバーの調理設備、セメントタイルの床、黒い床) の写真
ロサンゼルスにある広いエクレクティックスタイルのおしゃれなキッチン (アンダーカウンターシンク、レイズドパネル扉のキャビネット、緑のキャビネット、大理石カウンター、白いキッチンパネル、大理石のキッチンパネル、シルバーの調理設備、セメントタイルの床、黒い床) の写真
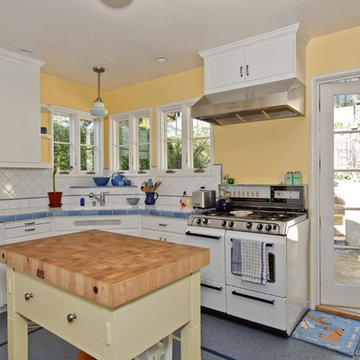
サンフランシスコにあるお手頃価格の中くらいなエクレクティックスタイルのおしゃれなキッチン (シェーカースタイル扉のキャビネット、青いキャビネット、タイルカウンター、白いキッチンパネル、セラミックタイルのキッチンパネル、白い調理設備、テラゾーの床、青い床) の写真
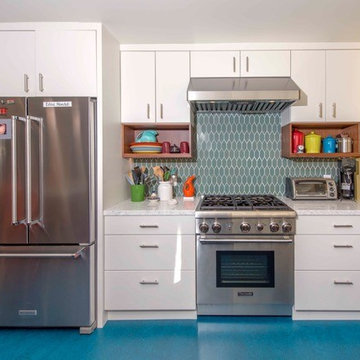
Opposite wall of wood cabinets has white cabinets with the stainless steel appliances.
サンフランシスコにあるエクレクティックスタイルのおしゃれなキッチン (アンダーカウンターシンク、フラットパネル扉のキャビネット、中間色木目調キャビネット、クオーツストーンカウンター、緑のキッチンパネル、セラミックタイルのキッチンパネル、シルバーの調理設備、青い床) の写真
サンフランシスコにあるエクレクティックスタイルのおしゃれなキッチン (アンダーカウンターシンク、フラットパネル扉のキャビネット、中間色木目調キャビネット、クオーツストーンカウンター、緑のキッチンパネル、セラミックタイルのキッチンパネル、シルバーの調理設備、青い床) の写真
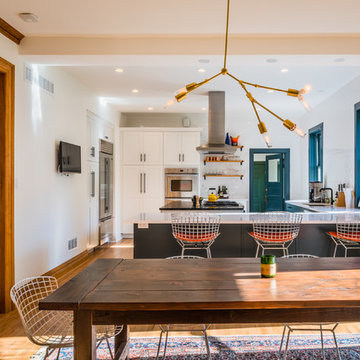
Bristlecone Construction renovated the existing kitchen to reflect the personal style of the residence. The cabinets are all white. The kitchen island material is soapstone, the perimeter island is painted with Benjamin Moore Lead Grey and the subway backsplash is 3x6 white tiles.
Photo cred: armando@armandom.com

The transition between old and new is evident in the hall. The soft arched opening leads to the existing Dining Room. The angular walnut cabinetry of the Kitchen leads into to the new addition.
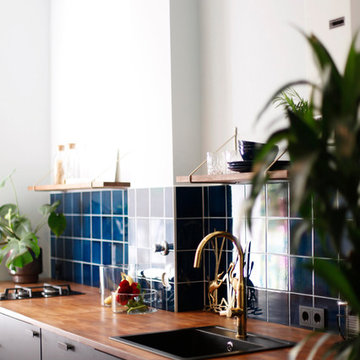
Dorothée Brand
ベルリンにある小さなエクレクティックスタイルのおしゃれなI型キッチン (フラットパネル扉のキャビネット、黒いキャビネット、木材カウンター、セラミックタイルのキッチンパネル、アイランドなし、黒い床) の写真
ベルリンにある小さなエクレクティックスタイルのおしゃれなI型キッチン (フラットパネル扉のキャビネット、黒いキャビネット、木材カウンター、セラミックタイルのキッチンパネル、アイランドなし、黒い床) の写真
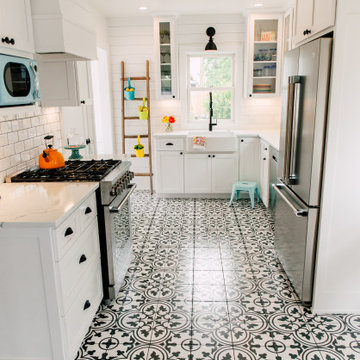
This tiny kitchen got the makeover of a lifetime. From dated 70's red and brown to light and bright black and white (plus some turquoise thrown in). There is just enough room in the bay window for a small bar style table and stools. We took this kitchen down to the studs so that we could start fresh. Included in the remodel was enclosing the equally tiny back porch which gives better access into the kitchen from the back deck.
エクレクティックスタイルのキッチン (黒い床、青い床) の写真
5
