エクレクティックスタイルのキッチン (御影石カウンター、ドロップインシンク) の写真
絞り込み:
資材コスト
並び替え:今日の人気順
写真 1〜20 枚目(全 270 枚)
1/4

Opened galley style kitchen to family room. Custom and purchased cabinet combo.
ダラスにあるお手頃価格の小さなエクレクティックスタイルのおしゃれなキッチン (ドロップインシンク、シェーカースタイル扉のキャビネット、白いキャビネット、御影石カウンター、ベージュキッチンパネル、セメントタイルのキッチンパネル、シルバーの調理設備、磁器タイルの床) の写真
ダラスにあるお手頃価格の小さなエクレクティックスタイルのおしゃれなキッチン (ドロップインシンク、シェーカースタイル扉のキャビネット、白いキャビネット、御影石カウンター、ベージュキッチンパネル、セメントタイルのキッチンパネル、シルバーの調理設備、磁器タイルの床) の写真

モスクワにあるお手頃価格の小さなエクレクティックスタイルのおしゃれな独立型キッチン (フラットパネル扉のキャビネット、緑のキャビネット、御影石カウンター、黒いキッチンパネル、モザイクタイルのキッチンパネル、黒い調理設備、磁器タイルの床、黒いキッチンカウンター、ドロップインシンク、アイランドなし、マルチカラーの床) の写真

Distressed, black cabinets and a neutral ceiling frame a kitchen accented with brushed nickel hardware, countertops of brushed black granite, stainless steel appliances (hood, stove, oven, microwave and refrigerator) and a brushed nickel faucet.
Vintage, hand-blown amber glass pendants hang above rattan bar stools and dark walnut hardwoods, with a turquoise glass tile backsplash providing a pop of color.

This dramatic contemporary residence features extraordinary design with magnificent views of Angel Island, the Golden Gate Bridge, and the ever changing San Francisco Bay. The amazing great room has soaring 36 foot ceilings, a Carnelian granite cascading waterfall flanked by stairways on each side, and an unique patterned sky roof of redwood and cedar. The 57 foyer windows and glass double doors are specifically designed to frame the world class views. Designed by world-renowned architect Angela Danadjieva as her personal residence, this unique architectural masterpiece features intricate woodwork and innovative environmental construction standards offering an ecological sanctuary with the natural granite flooring and planters and a 10 ft. indoor waterfall. The fluctuating light filtering through the sculptured redwood ceilings creates a reflective and varying ambiance. Other features include a reinforced concrete structure, multi-layered slate roof, a natural garden with granite and stone patio leading to a lawn overlooking the San Francisco Bay. Completing the home is a spacious master suite with a granite bath, an office / second bedroom featuring a granite bath, a third guest bedroom suite and a den / 4th bedroom with bath. Other features include an electronic controlled gate with a stone driveway to the two car garage and a dumb waiter from the garage to the granite kitchen.

ロンドンにある広いエクレクティックスタイルのおしゃれなダイニングキッチン (ドロップインシンク、フラットパネル扉のキャビネット、青いキャビネット、御影石カウンター、青いキッチンパネル、セラミックタイルのキッチンパネル、黒い調理設備、淡色無垢フローリング、グレーのキッチンカウンター) の写真
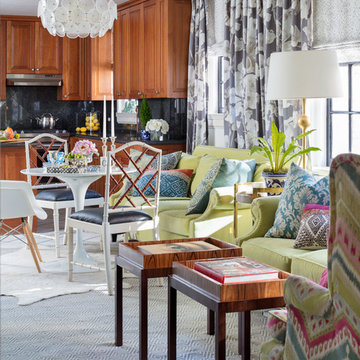
Gordon Gregory Photography
リッチモンドにある高級な中くらいなエクレクティックスタイルのおしゃれなキッチン (ドロップインシンク、シェーカースタイル扉のキャビネット、中間色木目調キャビネット、御影石カウンター、黒いキッチンパネル、シルバーの調理設備、セラミックタイルの床、白い床、黒いキッチンカウンター) の写真
リッチモンドにある高級な中くらいなエクレクティックスタイルのおしゃれなキッチン (ドロップインシンク、シェーカースタイル扉のキャビネット、中間色木目調キャビネット、御影石カウンター、黒いキッチンパネル、シルバーの調理設備、セラミックタイルの床、白い床、黒いキッチンカウンター) の写真
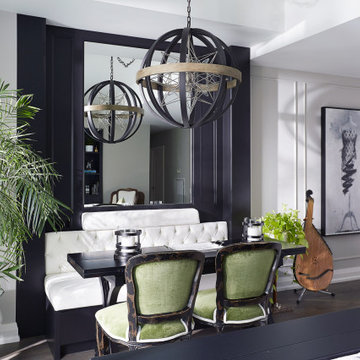
Banquette seating in this eclectic condominium.
トロントにある中くらいなエクレクティックスタイルのおしゃれなキッチン (ドロップインシンク、シェーカースタイル扉のキャビネット、白いキャビネット、御影石カウンター、白いキッチンパネル、ガラス板のキッチンパネル、シルバーの調理設備、無垢フローリング、グレーの床、白いキッチンカウンター) の写真
トロントにある中くらいなエクレクティックスタイルのおしゃれなキッチン (ドロップインシンク、シェーカースタイル扉のキャビネット、白いキャビネット、御影石カウンター、白いキッチンパネル、ガラス板のキッチンパネル、シルバーの調理設備、無垢フローリング、グレーの床、白いキッチンカウンター) の写真
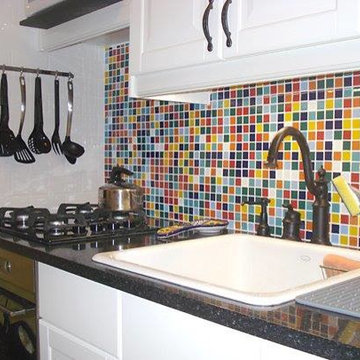
A customer designed this blend to make their kitchen backsplash pop against their granite countertop and white cabinets. Design your own perfect glass tile blend today in our custom mosaic designer. http://www.susanjablon.com/designer.html

Kitchen. Photography by Ian Gleadle.
シアトルにある高級な中くらいなエクレクティックスタイルのおしゃれなキッチン (ドロップインシンク、シェーカースタイル扉のキャビネット、白いキャビネット、御影石カウンター、白いキッチンパネル、サブウェイタイルのキッチンパネル、シルバーの調理設備、無垢フローリング、茶色い床、グレーのキッチンカウンター) の写真
シアトルにある高級な中くらいなエクレクティックスタイルのおしゃれなキッチン (ドロップインシンク、シェーカースタイル扉のキャビネット、白いキャビネット、御影石カウンター、白いキッチンパネル、サブウェイタイルのキッチンパネル、シルバーの調理設備、無垢フローリング、茶色い床、グレーのキッチンカウンター) の写真
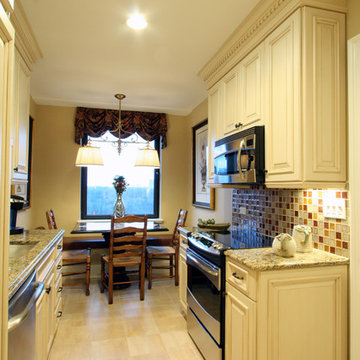
ニューヨークにある中くらいなエクレクティックスタイルのおしゃれなキッチン (ドロップインシンク、レイズドパネル扉のキャビネット、ベージュのキャビネット、御影石カウンター、マルチカラーのキッチンパネル、ガラスタイルのキッチンパネル、シルバーの調理設備、セラミックタイルの床、アイランドなし) の写真
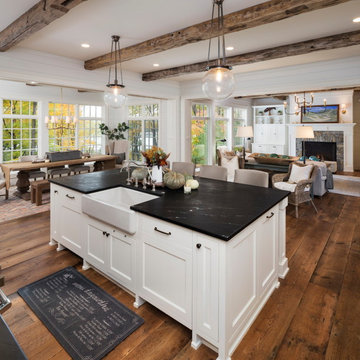
The client’s coastal New England roots inspired this Shingle style design for a lakefront lot. With a background in interior design, her ideas strongly influenced the process, presenting both challenge and reward in executing her exact vision. Vintage coastal style grounds a thoroughly modern open floor plan, designed to house a busy family with three active children. A primary focus was the kitchen, and more importantly, the butler’s pantry tucked behind it. Flowing logically from the garage entry and mudroom, and with two access points from the main kitchen, it fulfills the utilitarian functions of storage and prep, leaving the main kitchen free to shine as an integral part of the open living area.
An ARDA for Custom Home Design goes to
Royal Oaks Design
Designer: Kieran Liebl
From: Oakdale, Minnesota
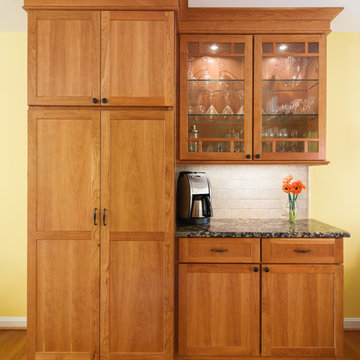
DannyDanSoy Photography
ワシントンD.C.にある高級な中くらいなエクレクティックスタイルのおしゃれなキッチン (ドロップインシンク、御影石カウンター、ベージュキッチンパネル、セラミックタイルのキッチンパネル、シルバーの調理設備、淡色無垢フローリング、シェーカースタイル扉のキャビネット、淡色木目調キャビネット) の写真
ワシントンD.C.にある高級な中くらいなエクレクティックスタイルのおしゃれなキッチン (ドロップインシンク、御影石カウンター、ベージュキッチンパネル、セラミックタイルのキッチンパネル、シルバーの調理設備、淡色無垢フローリング、シェーカースタイル扉のキャビネット、淡色木目調キャビネット) の写真

Our design for the façade of this house contains many references to the work of noted Bay Area architect Bernard Maybeck. The concrete exterior panels, aluminum windows designed to echo industrial steel sash, redwood log supporting the third floor breakfast deck, curving trellises and concrete fascia panels all reference Maybeck’s work. However, the overall design is quite original in its combinations of forms, eclectic references and reinterpreting of motifs. The use of steel detailing in the trellis’ rolled c-channels, the railings and the strut supporting the redwood log bring these motifs gently into the 21st Century. The house was intended to respect its immediate surroundings while also providing an opportunity to experiment with new materials and unconventional applications of common materials, much as Maybeck did during his own time.
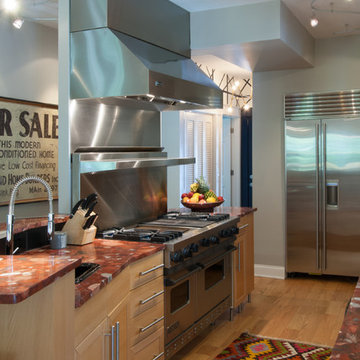
Adrienne DeRosa © 2014 Houzz Inc.
A massive range setup anchors the open-plan kitchen. All pieces are by Viking, including the commercial-grade vent hood complete with warming lights and shelving. Jennifer and Raymond had found it at an estate sale during the time that they were building their home. They bought it for a song, and years later were shocked when they had it appraised. "This is by far one of the best scores I have ever come across!" Jennifer exclaims.
While the openness of the space works perfectly with the couple's lifestyle, there are changes ahead for surfaces and cabinetry. "Because of the color palette in the house, it no longer works with anything else," Jennifer explains. "It's only 14 years old, but time has changed and its time is up!"
Range and vent hood: Viking; refrigerator: Sub Zero; cabinetry: Ikea
Photo: Adrienne DeRosa © 2014 Houzz
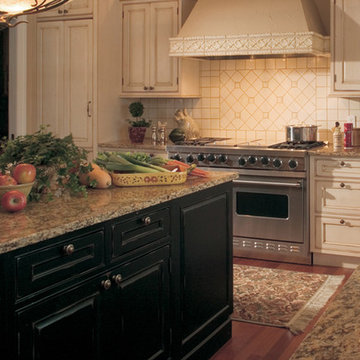
A decidedly painterly palette of cabinet finishes from Dura Supreme Cabinetry pleases the most discerning of color connoisseurs. A painter’s palette could not be more abundantly appointed with the nearly limitless color selections available from Dura Supreme. The rich, hand-wiped stains and color saturated paints are beautiful on their own or enhanced with layers of glaze and hand-detailing to create an antiqued appearance. Many of Dura Supreme's glazed finishes reveal the soft brush strokes and subtle variations of the artisan (craftsman) that created the finish. And if you still can’t find the exact shade of your heart’s desire, Dura Supreme will create the perfect color just for you with our Custom Color-Match Program AND our Personal Paint Match Program.
Request a FREE Dura Supreme Brochure Packet:
http://www.durasupreme.com/request-brochure
Find a Dura Supreme Showroom near you today:
http://www.durasupreme.com/dealer-locator
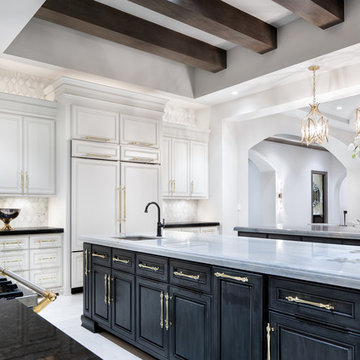
A simultaneously bright and cozy space, this unique kitchen with luxe accents like blue vein granite counter tops and gold hardware can be perfectly adjusted for any scenario: a warm intimate dinner party or brightly lit food prep
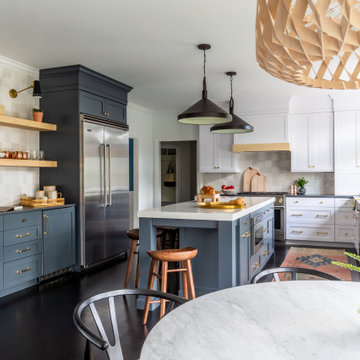
Modern Farmhouse meets a dash of midcentury- Custom blue/gray island with mitred quartz counter meets fresh white perimeter cabinets with jet mist granite and counter to ceiling tile to create illusion of height.
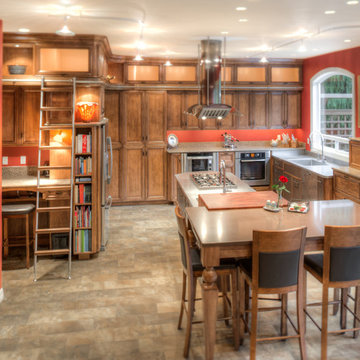
Two cooks truly can share the cooking while chatting! Before the island was cramped without side controls. Cabinets now extend to the 10'-tall ceilings. A 32'-long track provides the library ladder plenty of "roam" and access to the display cabinets and upper levels of the pantry and wall cabinets. The bar-height table at the end of the island serves as a homework station and supports ambitious projects needing plenty of counter space. The 7"-thick, jatoba butcher block (www.carvermaui.com) suits the quite tall husband perfectly!
Photo: William Feemster
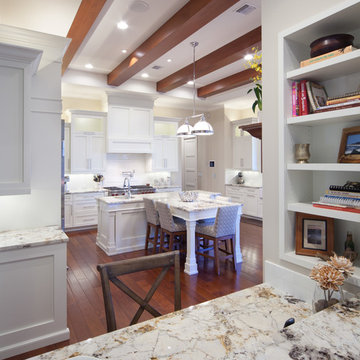
Photo courtesy Dave Brewer Homes – Private Residence
Exotic Grand Delicatus Granite
For this spacious, eloquent kitchen - the homeowner selected a 3cm Exotic Grand Delicatus fitted with an Eased Edge profile.

ロンドンにある広いエクレクティックスタイルのおしゃれなダイニングキッチン (ドロップインシンク、フラットパネル扉のキャビネット、青いキャビネット、御影石カウンター、青いキッチンパネル、セラミックタイルのキッチンパネル、黒い調理設備、淡色無垢フローリング、グレーのキッチンカウンター、壁紙) の写真
エクレクティックスタイルのキッチン (御影石カウンター、ドロップインシンク) の写真
1