広いブラウンのエクレクティックスタイルのL型キッチン (グレーのキッチンカウンター、マルチカラーのキッチンカウンター) の写真
絞り込み:
資材コスト
並び替え:今日の人気順
写真 1〜20 枚目(全 64 枚)

Interior Design: Lucy Interior Design | Builder: Detail Homes | Landscape Architecture: TOPO | Photography: Spacecrafting
ミネアポリスにある広いエクレクティックスタイルのおしゃれなキッチン (フラットパネル扉のキャビネット、淡色木目調キャビネット、ソープストーンカウンター、緑のキッチンパネル、ガラスタイルのキッチンパネル、パネルと同色の調理設備、淡色無垢フローリング、グレーの床、グレーのキッチンカウンター) の写真
ミネアポリスにある広いエクレクティックスタイルのおしゃれなキッチン (フラットパネル扉のキャビネット、淡色木目調キャビネット、ソープストーンカウンター、緑のキッチンパネル、ガラスタイルのキッチンパネル、パネルと同色の調理設備、淡色無垢フローリング、グレーの床、グレーのキッチンカウンター) の写真
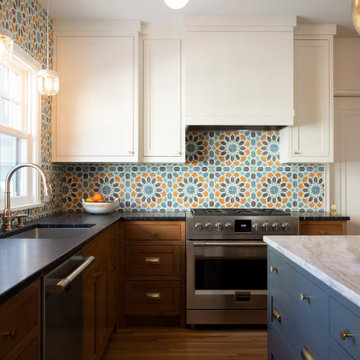
The owners of this historic 1931 property purchased the home, intending to transform it from an outdated duplex to a functional single-family home.
Beginning with the kitchen, the remodel aimed to combine the existing and separate spaces, including a tiny kitchen and cramped eating area, to creating a
comfortable, practical space for their large family to cook, eat and do homework. The main scope of the remodel was to increase light, create flow throughout the
main floor by connecting the kitchen to the dining and living room, and bring in elements of the client's heritage and showcase their travels through the finishes of
the design. The clients hoped to achieve all these while restoring and enhancing the home's original architecture, which was covered up by prior remodels.
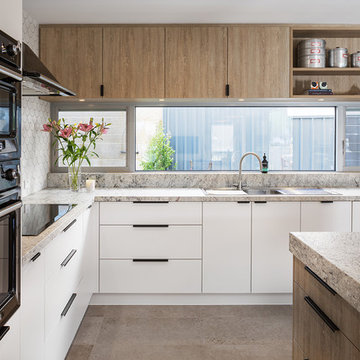
パースにある広いエクレクティックスタイルのおしゃれなキッチン (白いキャビネット、人工大理石カウンター、グレーのキッチンパネル、石タイルのキッチンパネル、黒い調理設備、セラミックタイルの床、グレーの床、マルチカラーのキッチンカウンター) の写真
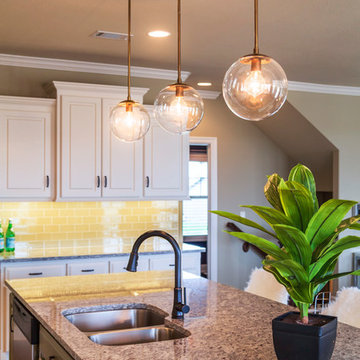
カンザスシティにある高級な広いエクレクティックスタイルのおしゃれなキッチン (アンダーカウンターシンク、ルーバー扉のキャビネット、白いキャビネット、御影石カウンター、グレーのキッチンパネル、セラミックタイルのキッチンパネル、シルバーの調理設備、濃色無垢フローリング、茶色い床、グレーのキッチンカウンター) の写真
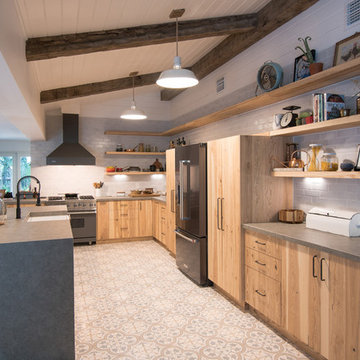
Our talented team completed this charming kitchen transformation featuring custom Miralis Cabinets and Dekton countertops. The natural Knotty cabinet finish paired with matte cement like counters creates a wonderful combination of Industrial/Eclectic look. The open shelves allows for the homeowners personality to shine and add more character to their space.
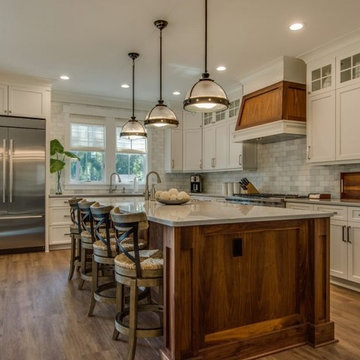
Looking into the kitchen from the edge of the living room. Note the contrasting color of the island compared to the base and wall cabinets. The color of the island is picked up in the 48-inch-wide range hood.

Encinitas California kitchen with Southwest influences,
Cle "New West" concrete backsplash tiles. Wood table top from Grothouse, Oak with "Driftwood" finish. Cabinets from Sollera, "Cottage White with Black Glaze" on base cabinets. Lighting by Hubberton Forge. Dekton " Keon" counter tops. Miele induction cooktop and hood. Other appliances are GE.
Designed by Margaret Dean at Design Studio West.
Photographed by Jim Brady
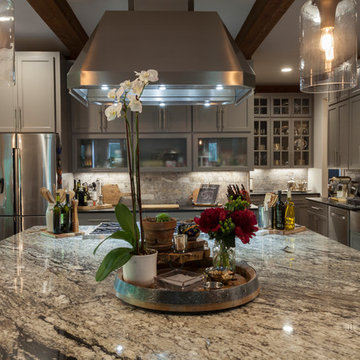
ナッシュビルにある広いエクレクティックスタイルのおしゃれなキッチン (エプロンフロントシンク、落し込みパネル扉のキャビネット、グレーのキャビネット、御影石カウンター、茶色いキッチンパネル、石タイルのキッチンパネル、シルバーの調理設備、マルチカラーのキッチンカウンター) の写真
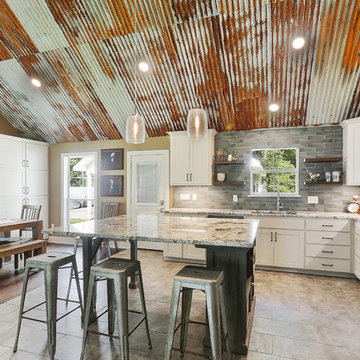
ニューオリンズにある広いエクレクティックスタイルのおしゃれなキッチン (アンダーカウンターシンク、落し込みパネル扉のキャビネット、白いキャビネット、御影石カウンター、グレーのキッチンパネル、セラミックタイルのキッチンパネル、黒い調理設備、磁器タイルの床、グレーの床、マルチカラーのキッチンカウンター) の写真
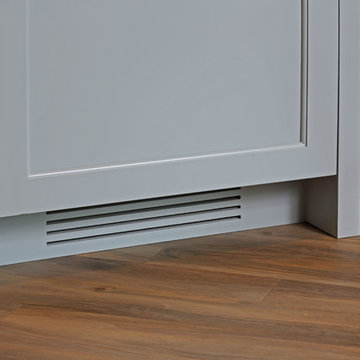
This kitchen was part of a whole house remodeling in the exclusive Cottagewood community on Lake Minnetonka in the Twin Cities' west suburbs.
Like the rest of the home, it is designed for entertaining family and friends.
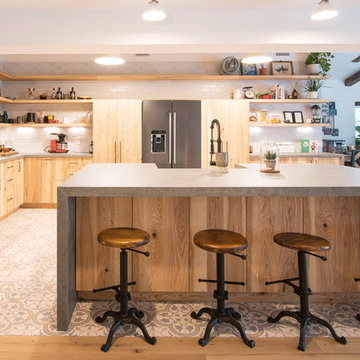
Our talented team completed this charming kitchen transformation featuring custom Miralis Cabinets and Dekton countertops. The natural Knotty cabinet finish paired with matte cement like counters creates a wonderful combination of Industrial/Eclectic look. The open shelves allows for the homeowners personality to shine and add more character to their space.
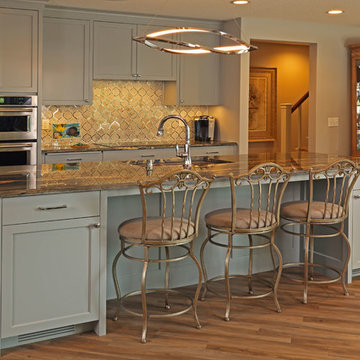
This kitchen was part of a whole house remodeling in the exclusive Cottagewood community on Lake Minnetonka in the Twin Cities' west suburbs.
Like the rest of the home, it is designed for entertaining family and friends.
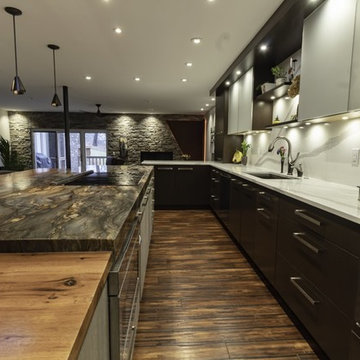
Photos by Jeremy Dupuie
デトロイトにある高級な広いエクレクティックスタイルのおしゃれなキッチン (フラットパネル扉のキャビネット、茶色いキャビネット、木材カウンター、マルチカラーのキッチンパネル、大理石のキッチンパネル、シルバーの調理設備、無垢フローリング、マルチカラーの床、マルチカラーのキッチンカウンター) の写真
デトロイトにある高級な広いエクレクティックスタイルのおしゃれなキッチン (フラットパネル扉のキャビネット、茶色いキャビネット、木材カウンター、マルチカラーのキッチンパネル、大理石のキッチンパネル、シルバーの調理設備、無垢フローリング、マルチカラーの床、マルチカラーのキッチンカウンター) の写真
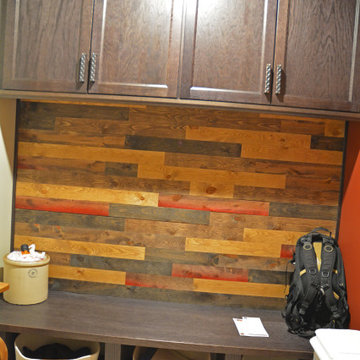
This Okemos kitchen design combines texture, color, and beautiful materials to create a warm, eclectic space. This one-of-a-kind design was inspired by a favorite piece of artwork, the Guatemalan corn paintings hanging in the kitchen. Based on this theme, the kitchen design incorporates white upper cabinets with warm wood base cabinets from Medallion Cabinetry, accented by a granite countertop, Virginia Tile yellow subway tile backsplash, and Top Knobs textured hardware. The large kitchen island includes Great American Spaces ship lap, which is echoed in the adjacent banquette breakfast area. A unique ceiling mounted chimney hood hangs over the island. An adjacent mudroom includes a boot bench and ample storage for a busy family.
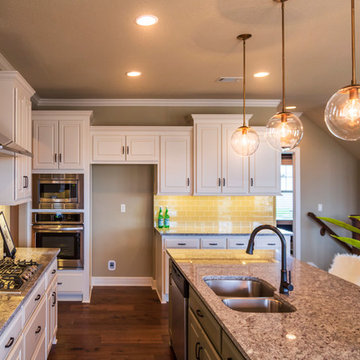
カンザスシティにある高級な広いエクレクティックスタイルのおしゃれなキッチン (アンダーカウンターシンク、ルーバー扉のキャビネット、白いキャビネット、御影石カウンター、グレーのキッチンパネル、セラミックタイルのキッチンパネル、シルバーの調理設備、濃色無垢フローリング、茶色い床、グレーのキッチンカウンター) の写真
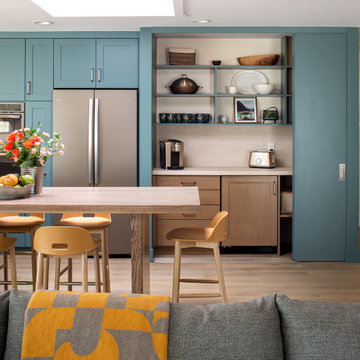
4-door sliding door pantry allows for maximum opening into pantry.
Kitchen, family room and dining room create an open great room space.
Countertops are Dekton. Wood top is from Grothouse, Oak wood with Driftwood finish. Cabinets are from Design Studio West and Sollera Fine Cabinets. Painted cabinet are finished in Dunn Edwards, "Dark Lagoon", DEC788. Wood cabinets are Alder wood with Cottage White with Black Glaze finish. Bar stools by homeowner.
Appliances are GE with
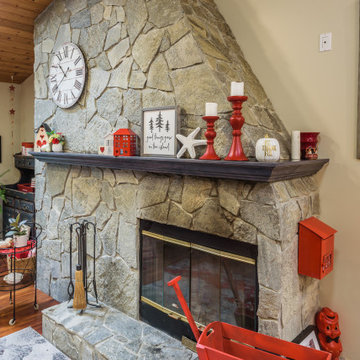
他の地域にあるお手頃価格の広いエクレクティックスタイルのおしゃれなキッチン (アンダーカウンターシンク、シェーカースタイル扉のキャビネット、濃色木目調キャビネット、クオーツストーンカウンター、黒いキッチンパネル、セラミックタイルのキッチンパネル、シルバーの調理設備、無垢フローリング、茶色い床、マルチカラーのキッチンカウンター、三角天井) の写真
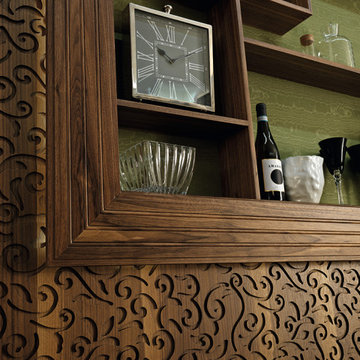
Cucina laccata glossy con richiami anni '50 e dettagli in noce canaletto.
ニューヨークにある高級な広いエクレクティックスタイルのおしゃれなキッチン (一体型シンク、レイズドパネル扉のキャビネット、白いキャビネット、ステンレスカウンター、シルバーの調理設備、グレーのキッチンカウンター、格子天井) の写真
ニューヨークにある高級な広いエクレクティックスタイルのおしゃれなキッチン (一体型シンク、レイズドパネル扉のキャビネット、白いキャビネット、ステンレスカウンター、シルバーの調理設備、グレーのキッチンカウンター、格子天井) の写真
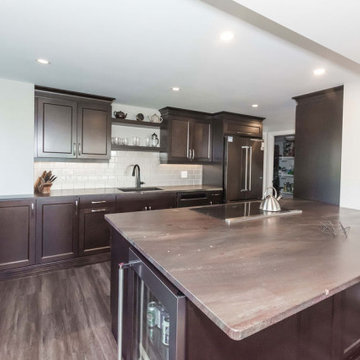
A beautifully decorated ornamental style tin ceiling is the focus in this dining room. The dark theme is continued into the kitchen with dark wood cabinetry and countertops.Hints of red are seen in this unique piece of stone material for the kitchen countertops. A white coloured backsplash is seen over the sink, while a gray tiled backsplash is on the perpendicular wall illuminated with natural sunlight.
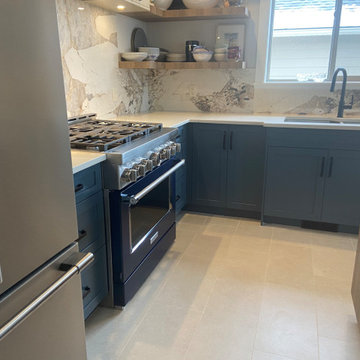
Complete Kitchen Reno, Remove and Redesign.
他の地域にある高級な広いエクレクティックスタイルのおしゃれなキッチン (ダブルシンク、レイズドパネル扉のキャビネット、青いキャビネット、クオーツストーンカウンター、マルチカラーのキッチンパネル、磁器タイルのキッチンパネル、カラー調理設備、磁器タイルの床、ベージュの床、マルチカラーのキッチンカウンター) の写真
他の地域にある高級な広いエクレクティックスタイルのおしゃれなキッチン (ダブルシンク、レイズドパネル扉のキャビネット、青いキャビネット、クオーツストーンカウンター、マルチカラーのキッチンパネル、磁器タイルのキッチンパネル、カラー調理設備、磁器タイルの床、ベージュの床、マルチカラーのキッチンカウンター) の写真
広いブラウンのエクレクティックスタイルのL型キッチン (グレーのキッチンカウンター、マルチカラーのキッチンカウンター) の写真
1