エクレクティックスタイルのLDK (ガラス扉のキャビネット) の写真
絞り込み:
資材コスト
並び替え:今日の人気順
写真 1〜20 枚目(全 91 枚)
1/4
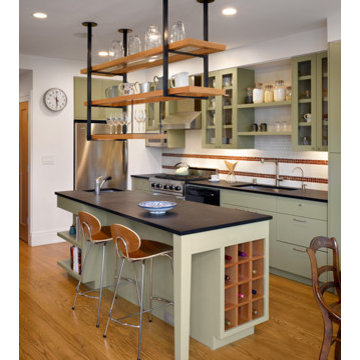
A 2-1/2 story rear addition to a richly detailed Craftsman style home contains a new kitchen, familyroom, rear deck and lower level guest suite. The introduction of an open plan and modern material/color palettes reconnects the original formal family spaces with those that cater to more daily routines.
Photographer: Bruce Damonte
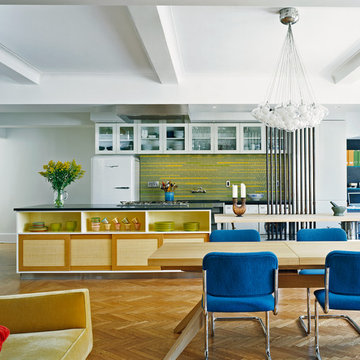
Catherine Tighe
ニューヨークにあるエクレクティックスタイルのおしゃれなキッチン (中間色木目調キャビネット、茶色い床、ガラス扉のキャビネット、緑のキッチンパネル、白い調理設備、淡色無垢フローリング、黒いキッチンカウンター、壁紙) の写真
ニューヨークにあるエクレクティックスタイルのおしゃれなキッチン (中間色木目調キャビネット、茶色い床、ガラス扉のキャビネット、緑のキッチンパネル、白い調理設備、淡色無垢フローリング、黒いキッチンカウンター、壁紙) の写真
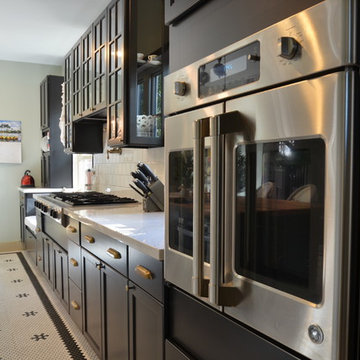
Jeff Paxton
ヒューストンにある広いエクレクティックスタイルのおしゃれなキッチン (アンダーカウンターシンク、ガラス扉のキャビネット、黒いキャビネット、木材カウンター、白いキッチンパネル、セラミックタイルのキッチンパネル、シルバーの調理設備、セラミックタイルの床) の写真
ヒューストンにある広いエクレクティックスタイルのおしゃれなキッチン (アンダーカウンターシンク、ガラス扉のキャビネット、黒いキャビネット、木材カウンター、白いキッチンパネル、セラミックタイルのキッチンパネル、シルバーの調理設備、セラミックタイルの床) の写真
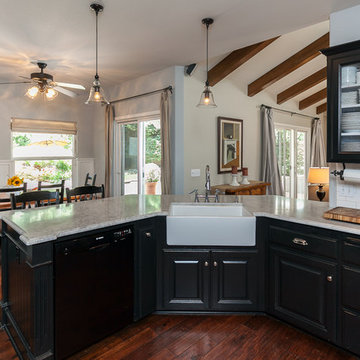
Black cabinets and marble countertops with classic finishes. Opening to built-in breakfast nook.
ダラスにあるお手頃価格の中くらいなエクレクティックスタイルのおしゃれなキッチン (エプロンフロントシンク、ガラス扉のキャビネット、黒いキャビネット、大理石カウンター、白いキッチンパネル、サブウェイタイルのキッチンパネル、黒い調理設備、濃色無垢フローリング) の写真
ダラスにあるお手頃価格の中くらいなエクレクティックスタイルのおしゃれなキッチン (エプロンフロントシンク、ガラス扉のキャビネット、黒いキャビネット、大理石カウンター、白いキッチンパネル、サブウェイタイルのキッチンパネル、黒い調理設備、濃色無垢フローリング) の写真
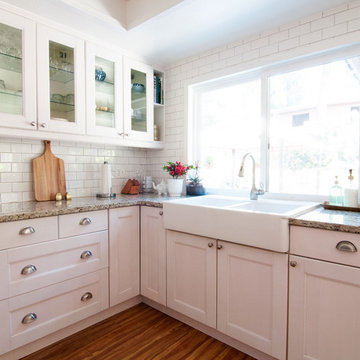
Photo: Alexandra Crafton © 2016 Houzz
Floor: Exotic Walnut laminate, Eternity Floors; sunburst lighting: DIY from SimpleDetailsBlog; cabinets: IKEA; sink: Domsjo, Ikea; backsplash/wall tile: subway tile, Home Depot; grout color: Tec's Dolorean Gray; wall and ceiling paint: Simply White, Benjamin Moore; counter: granite, Santa Cecilia
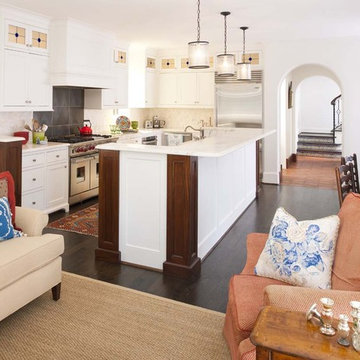
Interior Design: Ashley Astleford
Photography: Dan Piassick
Builder: Barry Buford
サンディエゴにあるエクレクティックスタイルのおしゃれなキッチン (ガラス扉のキャビネット、シルバーの調理設備、エプロンフロントシンク、大理石カウンター、石タイルのキッチンパネル、濃色無垢フローリング) の写真
サンディエゴにあるエクレクティックスタイルのおしゃれなキッチン (ガラス扉のキャビネット、シルバーの調理設備、エプロンフロントシンク、大理石カウンター、石タイルのキッチンパネル、濃色無垢フローリング) の写真
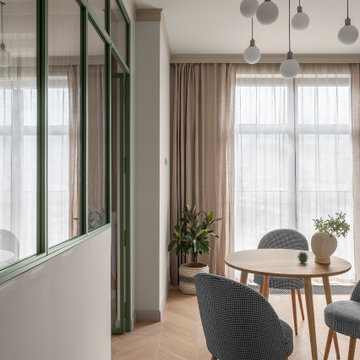
モスクワにあるお手頃価格の中くらいなエクレクティックスタイルのおしゃれなキッチン (アンダーカウンターシンク、ガラス扉のキャビネット、緑のキャビネット、人工大理石カウンター、白いキッチンパネル、セラミックタイルのキッチンパネル、シルバーの調理設備、淡色無垢フローリング、ベージュのキッチンカウンター) の写真
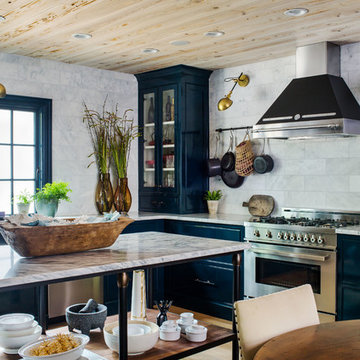
© Jeff Herr photo
アトランタにあるエクレクティックスタイルのおしゃれなキッチン (ガラス扉のキャビネット、青いキャビネット、大理石カウンター、白いキッチンパネル、淡色無垢フローリング) の写真
アトランタにあるエクレクティックスタイルのおしゃれなキッチン (ガラス扉のキャビネット、青いキャビネット、大理石カウンター、白いキッチンパネル、淡色無垢フローリング) の写真
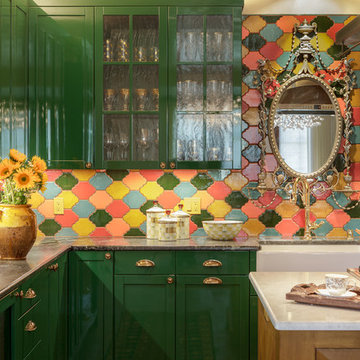
オレンジカウンティにある中くらいなエクレクティックスタイルのおしゃれなキッチン (エプロンフロントシンク、ガラス扉のキャビネット、緑のキャビネット、マルチカラーのキッチンパネル、セラミックタイルのキッチンパネル) の写真
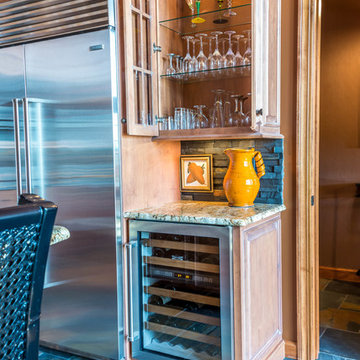
Mark Karrer
他の地域にあるラグジュアリーな小さなエクレクティックスタイルのおしゃれなキッチン (アンダーカウンターシンク、ガラス扉のキャビネット、淡色木目調キャビネット、御影石カウンター、黒いキッチンパネル、石タイルのキッチンパネル、シルバーの調理設備、スレートの床) の写真
他の地域にあるラグジュアリーな小さなエクレクティックスタイルのおしゃれなキッチン (アンダーカウンターシンク、ガラス扉のキャビネット、淡色木目調キャビネット、御影石カウンター、黒いキッチンパネル、石タイルのキッチンパネル、シルバーの調理設備、スレートの床) の写真
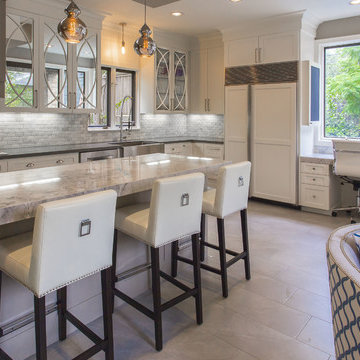
Kenny Fenton:
ヒューストンにある高級な広いエクレクティックスタイルのおしゃれなキッチン (エプロンフロントシンク、ガラス扉のキャビネット、白いキャビネット、珪岩カウンター、白いキッチンパネル、モザイクタイルのキッチンパネル、セラミックタイルの床) の写真
ヒューストンにある高級な広いエクレクティックスタイルのおしゃれなキッチン (エプロンフロントシンク、ガラス扉のキャビネット、白いキャビネット、珪岩カウンター、白いキッチンパネル、モザイクタイルのキッチンパネル、セラミックタイルの床) の写真
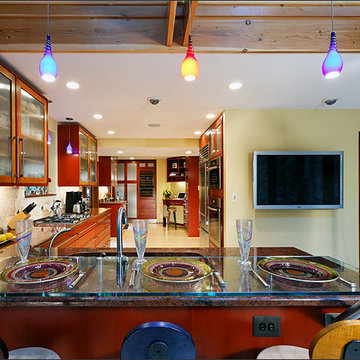
Spacious and Beautiful Kitchen - To make the kitchen feel more open to the yard, we removed the rear wall and “bumped out” . To make the kitchen larger and less narrow, we moved the kitchen wall further into the adjacent dining room, adding more than two feet of space. To give the kitchen a more updated look, our interior designer worked with the client’s preferred color palette and developed cabinets and lighting fixtures that are bold without taking away from the abundance of nature now seen through the new glass wall at the rear of the home. We added all the latest in appliances and conveniences. The final result is a kitchen that has significantly increased the appeal of the entire home, bringing in lots of natural light and sized appropriately for today’s cook. The after kitchen has opened up the space to take advantage of the beautiful wooded lot views. A close up of the glass counter top. Using a durable glass, the owners love the look of the “floating” top.
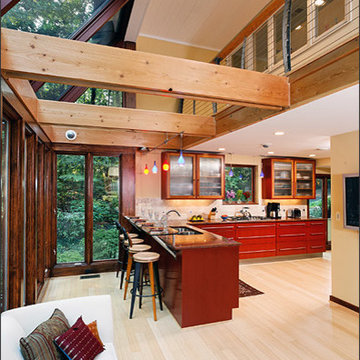
Spacious and Beautiful Kitchen - To make the kitchen feel more open to the yard, we removed the rear wall and “bumped out” . To make the kitchen larger and less narrow, we moved the kitchen wall further into the adjacent dining room, adding more than two feet of space. To give the kitchen a more updated look, our interior designer worked with the client’s preferred color palette and developed cabinets and lighting fixtures that are bold without taking away from the abundance of nature now seen through the new glass wall at the rear of the home. We added all the latest in appliances and conveniences. The final result is a kitchen that has significantly increased the appeal of the entire home, bringing in lots of natural light and sized appropriately for today’s cook. The after kitchen has opened up the space to take advantage of the beautiful wooded lot views. A close up of the glass counter top. Using a durable glass, the owners love the look of the “floating” top.
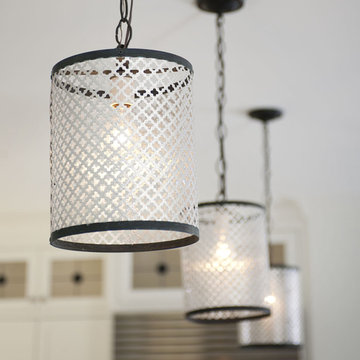
Interior Design: Ashley Astleford
Photography: Dan Piassick
Builder: Barry Buford
サンディエゴにあるエクレクティックスタイルのおしゃれなキッチン (エプロンフロントシンク、ガラス扉のキャビネット、大理石カウンター、石タイルのキッチンパネル、シルバーの調理設備、濃色無垢フローリング) の写真
サンディエゴにあるエクレクティックスタイルのおしゃれなキッチン (エプロンフロントシンク、ガラス扉のキャビネット、大理石カウンター、石タイルのキッチンパネル、シルバーの調理設備、濃色無垢フローリング) の写真
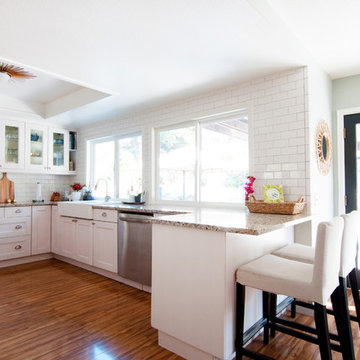
Photo: Alexandra Crafton © 2016 Houzz
Floor: Exotic Walnut laminate, Eternity Floors; sunburst lighting: DIY from SimpleDetailsBlog; cabinets: IKEA; sink: Domsjo, Ikea; backsplash/wall tile: subway tile, Home Depot; grout color: Tec's Dolorean Gray; wall and ceiling paint: Simply White, Benjamin Moore; counter: granite, Santa Cecilia; stools: Ikea; mirror: Anthropologie
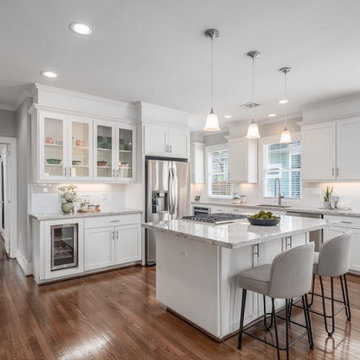
ヒューストンにあるエクレクティックスタイルのおしゃれなキッチン (ガラス扉のキャビネット、白いキャビネット、白いキッチンパネル、白いキッチンカウンター、エプロンフロントシンク、シルバーの調理設備、濃色無垢フローリング) の写真
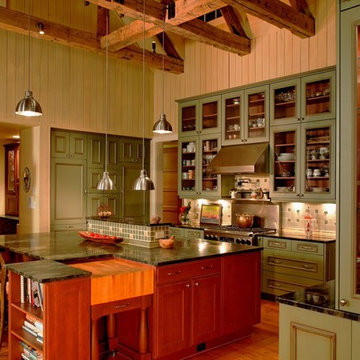
チャールストンにある高級な広いエクレクティックスタイルのおしゃれなキッチン (ガラス扉のキャビネット、緑のキャビネット、ベージュキッチンパネル、シルバーの調理設備、無垢フローリング) の写真
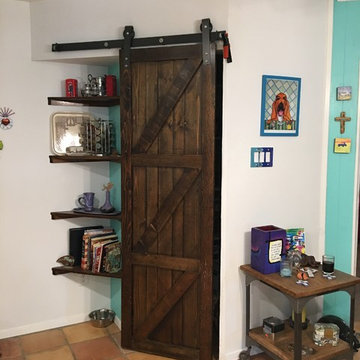
Infinity Contractors
ダラスにある高級な小さなエクレクティックスタイルのおしゃれなキッチン (アンダーカウンターシンク、ガラス扉のキャビネット、白いキャビネット、御影石カウンター、グレーのキッチンパネル、ガラスタイルのキッチンパネル、シルバーの調理設備、テラコッタタイルの床、ベージュの床) の写真
ダラスにある高級な小さなエクレクティックスタイルのおしゃれなキッチン (アンダーカウンターシンク、ガラス扉のキャビネット、白いキャビネット、御影石カウンター、グレーのキッチンパネル、ガラスタイルのキッチンパネル、シルバーの調理設備、テラコッタタイルの床、ベージュの床) の写真
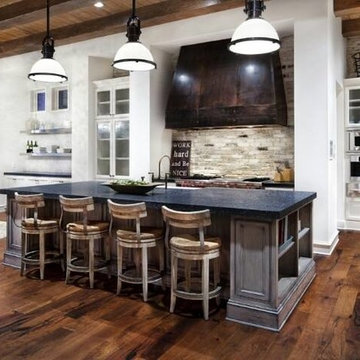
サンディエゴにある高級な中くらいなエクレクティックスタイルのおしゃれなキッチン (エプロンフロントシンク、ガラス扉のキャビネット、白いキャビネット、珪岩カウンター、マルチカラーのキッチンパネル、石タイルのキッチンパネル、シルバーの調理設備、無垢フローリング) の写真
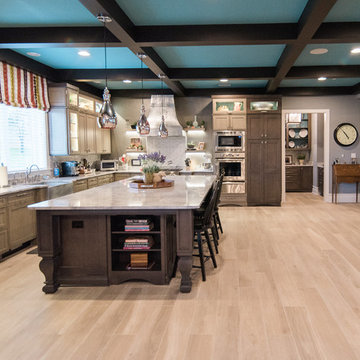
ボルチモアにあるラグジュアリーな巨大なエクレクティックスタイルのおしゃれなキッチン (エプロンフロントシンク、ガラス扉のキャビネット、濃色木目調キャビネット、大理石カウンター、ガラスまたは窓のキッチンパネル、シルバーの調理設備、淡色無垢フローリング、ベージュの床) の写真
エクレクティックスタイルのLDK (ガラス扉のキャビネット) の写真
1