ブラウンのエクレクティックスタイルのL型キッチン (白いキャビネット、グレーのキッチンカウンター、マルチカラーのキッチンカウンター) の写真
絞り込み:
資材コスト
並び替え:今日の人気順
写真 1〜20 枚目(全 58 枚)
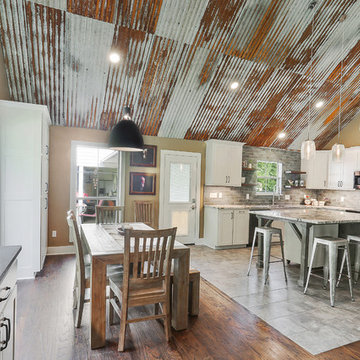
ニューオリンズにある広いエクレクティックスタイルのおしゃれなキッチン (アンダーカウンターシンク、落し込みパネル扉のキャビネット、白いキャビネット、御影石カウンター、グレーのキッチンパネル、セラミックタイルのキッチンパネル、黒い調理設備、磁器タイルの床、グレーの床、マルチカラーのキッチンカウンター) の写真
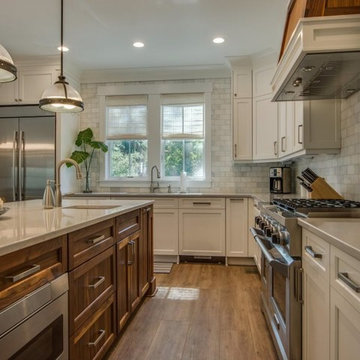
View of the working side of the kitchen island. The seating area is on the opposite side.
他の地域にある広いエクレクティックスタイルのおしゃれなキッチン (アンダーカウンターシンク、シェーカースタイル扉のキャビネット、白いキャビネット、御影石カウンター、白いキッチンパネル、サブウェイタイルのキッチンパネル、シルバーの調理設備、無垢フローリング、茶色い床、グレーのキッチンカウンター) の写真
他の地域にある広いエクレクティックスタイルのおしゃれなキッチン (アンダーカウンターシンク、シェーカースタイル扉のキャビネット、白いキャビネット、御影石カウンター、白いキッチンパネル、サブウェイタイルのキッチンパネル、シルバーの調理設備、無垢フローリング、茶色い床、グレーのキッチンカウンター) の写真
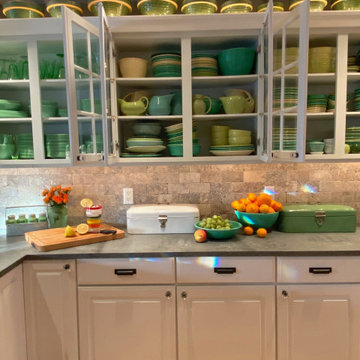
Open plan eclectic chef's kitchen in a suburban cottage style home
ニューヨークにある広いエクレクティックスタイルのおしゃれなキッチン (エプロンフロントシンク、レイズドパネル扉のキャビネット、白いキャビネット、人工大理石カウンター、ベージュキッチンパネル、トラバーチンのキッチンパネル、シルバーの調理設備、淡色無垢フローリング、アイランドなし、茶色い床、グレーのキッチンカウンター) の写真
ニューヨークにある広いエクレクティックスタイルのおしゃれなキッチン (エプロンフロントシンク、レイズドパネル扉のキャビネット、白いキャビネット、人工大理石カウンター、ベージュキッチンパネル、トラバーチンのキッチンパネル、シルバーの調理設備、淡色無垢フローリング、アイランドなし、茶色い床、グレーのキッチンカウンター) の写真

Kitchen. Photography by Ian Gleadle.
シアトルにある高級な中くらいなエクレクティックスタイルのおしゃれなキッチン (ドロップインシンク、シェーカースタイル扉のキャビネット、白いキャビネット、御影石カウンター、白いキッチンパネル、サブウェイタイルのキッチンパネル、シルバーの調理設備、無垢フローリング、茶色い床、グレーのキッチンカウンター) の写真
シアトルにある高級な中くらいなエクレクティックスタイルのおしゃれなキッチン (ドロップインシンク、シェーカースタイル扉のキャビネット、白いキャビネット、御影石カウンター、白いキッチンパネル、サブウェイタイルのキッチンパネル、シルバーの調理設備、無垢フローリング、茶色い床、グレーのキッチンカウンター) の写真

The owners of this historic 1931 property purchased the home, intending to transform it from an outdated duplex to a functional single-family home.
Beginning with the kitchen, the remodel aimed to combine the existing and separate spaces, including a tiny kitchen and cramped eating area, to creating a
comfortable, practical space for their large family to cook, eat and do homework. The main scope of the remodel was to increase light, create flow throughout the
main floor by connecting the kitchen to the dining and living room, and bring in elements of the client's heritage and showcase their travels through the finishes of
the design. The clients hoped to achieve all these while restoring and enhancing the home's original architecture, which was covered up by prior remodels.
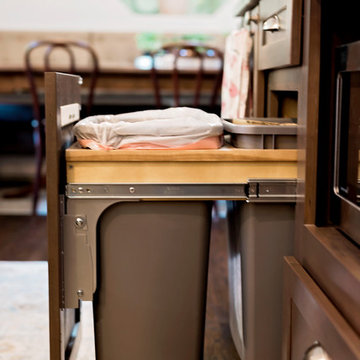
ボストンにあるお手頃価格の中くらいなエクレクティックスタイルのおしゃれなキッチン (エプロンフロントシンク、シェーカースタイル扉のキャビネット、白いキャビネット、御影石カウンター、白いキッチンパネル、セラミックタイルのキッチンパネル、シルバーの調理設備、濃色無垢フローリング、茶色い床、マルチカラーのキッチンカウンター) の写真

Encinitas California kitchen with Southwest influences,
Cle "New West" concrete backsplash tiles. Wood table top from Grothouse, Oak with "Driftwood" finish. Cabinets from Sollera, "Cottage White with Black Glaze" on base cabinets. Lighting by Hubberton Forge. Dekton " Keon" counter tops. Miele induction cooktop and hood. Other appliances are GE.
Designed by Margaret Dean at Design Studio West.
Photographed by Jim Brady
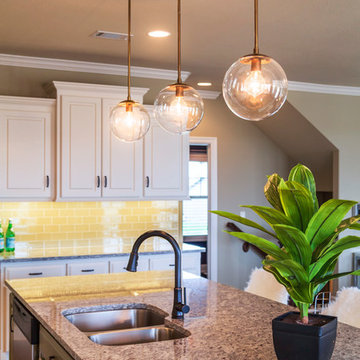
カンザスシティにある高級な広いエクレクティックスタイルのおしゃれなキッチン (アンダーカウンターシンク、ルーバー扉のキャビネット、白いキャビネット、御影石カウンター、グレーのキッチンパネル、セラミックタイルのキッチンパネル、シルバーの調理設備、濃色無垢フローリング、茶色い床、グレーのキッチンカウンター) の写真
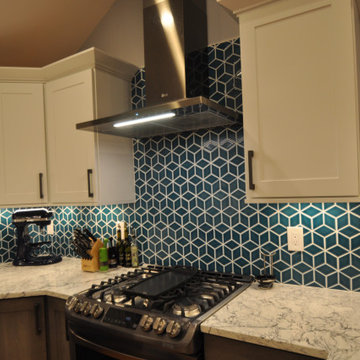
We took the main living spaces of this multi-level contemporary home and converted them into one large cathedral ceiling great room perfect for family gatherings and day to day living. With added features like the stainless steel railing system, Escher pattern mosaic backsplash and upgraded windows and lighting this new space feels modern and incorporates all the elements this family desired for their new home.
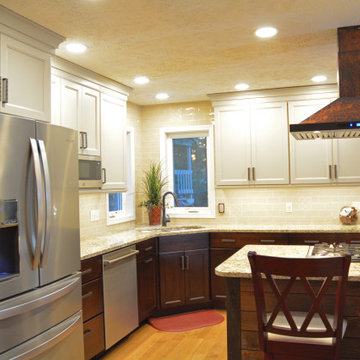
This Okemos kitchen design combines texture, color, and beautiful materials to create a warm, eclectic space. This one-of-a-kind design was inspired by a favorite piece of artwork, the Guatemalan corn paintings hanging in the kitchen. Based on this theme, the kitchen design incorporates white upper cabinets with warm wood base cabinets from Medallion Cabinetry, accented by a granite countertop, Virginia Tile yellow subway tile backsplash, and Top Knobs textured hardware. The large kitchen island includes Great American Spaces ship lap, which is echoed in the adjacent banquette breakfast area. A unique ceiling mounted chimney hood hangs over the island. An adjacent mudroom includes a boot bench and ample storage for a busy family.
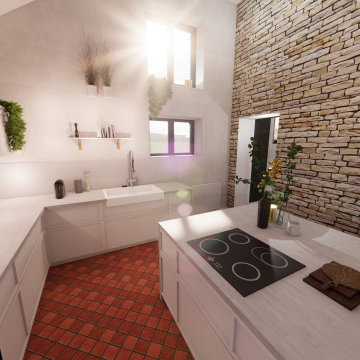
Très belle hauteur sous plafond. Deux fenêtres apportent de la luminosité. Un ilot vient occuper l'espace. Le mur en pierre apporte de la chaleur à l'espace.
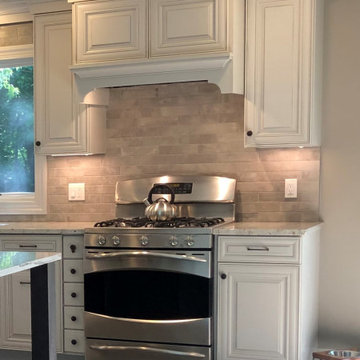
Paneled Stove Hood
ニューヨークにあるお手頃価格の中くらいなエクレクティックスタイルのおしゃれなキッチン (アンダーカウンターシンク、レイズドパネル扉のキャビネット、白いキャビネット、珪岩カウンター、ベージュキッチンパネル、サブウェイタイルのキッチンパネル、シルバーの調理設備、濃色無垢フローリング、グレーの床、グレーのキッチンカウンター) の写真
ニューヨークにあるお手頃価格の中くらいなエクレクティックスタイルのおしゃれなキッチン (アンダーカウンターシンク、レイズドパネル扉のキャビネット、白いキャビネット、珪岩カウンター、ベージュキッチンパネル、サブウェイタイルのキッチンパネル、シルバーの調理設備、濃色無垢フローリング、グレーの床、グレーのキッチンカウンター) の写真
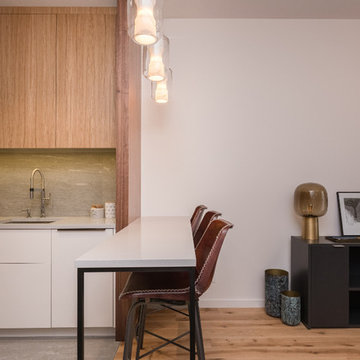
Zdjęcie salonu z widokiem na kuchnię. Biurko BoConcept Cupertino, krzesło BoConcept Ferrara, sofa BoConcept Osaka, stolik kawowy Bloomingville, hokery Nordal Dark Brown. Nad stołem trzy lampy LeBroom Chamber Large, podłoga NobiFloor Modern Dhauagiri. Na ścianie i suficie farba Benjamin Moore.
Projekt: Pracownia Projektowania Wnętrz Viva Design, Fot. Przemysław Kuciński
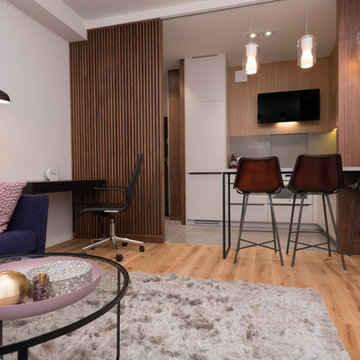
Zdjęcie salonu z widokiem na kuchnię. Biurko BoConcept Cupertino, krzesło BoConcept Ferrara, sofa BoConcept Osaka, stolik kawowy Bloomingville, hokery Nordal Dark Brown. Nad stołem trzy lampy LeBroom Chamber Large, podłoga NobiFloor Modern Dhauagiri. Na ścianie i suficie farba Benjamin Moore.
Projekt: Pracownia Projektowania Wnętrz Viva Design, Fot. Przemysław Kuciński
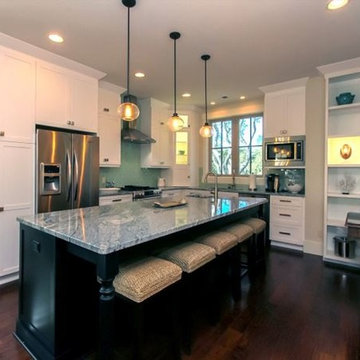
View of kitchen and island.
他の地域にある中くらいなエクレクティックスタイルのおしゃれなキッチン (アンダーカウンターシンク、シェーカースタイル扉のキャビネット、白いキャビネット、御影石カウンター、青いキッチンパネル、サブウェイタイルのキッチンパネル、シルバーの調理設備、無垢フローリング、茶色い床、グレーのキッチンカウンター) の写真
他の地域にある中くらいなエクレクティックスタイルのおしゃれなキッチン (アンダーカウンターシンク、シェーカースタイル扉のキャビネット、白いキャビネット、御影石カウンター、青いキッチンパネル、サブウェイタイルのキッチンパネル、シルバーの調理設備、無垢フローリング、茶色い床、グレーのキッチンカウンター) の写真
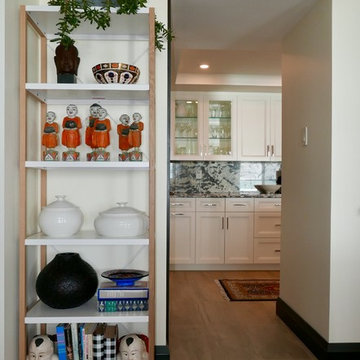
トロントにある中くらいなエクレクティックスタイルのおしゃれなキッチン (落し込みパネル扉のキャビネット、白いキャビネット、御影石カウンター、マルチカラーのキッチンパネル、石スラブのキッチンパネル、シルバーの調理設備、磁器タイルの床、ベージュの床、マルチカラーのキッチンカウンター) の写真
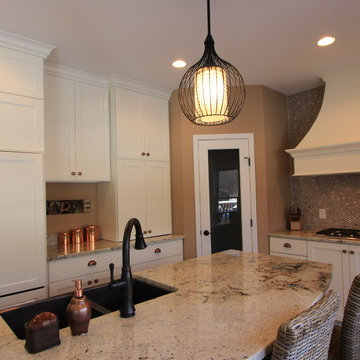
Aaron Andrusko
ミネアポリスにある中くらいなエクレクティックスタイルのおしゃれなキッチン (エプロンフロントシンク、シェーカースタイル扉のキャビネット、白いキャビネット、御影石カウンター、ベージュキッチンパネル、メタルタイルのキッチンパネル、パネルと同色の調理設備、淡色無垢フローリング、ベージュの床、グレーのキッチンカウンター) の写真
ミネアポリスにある中くらいなエクレクティックスタイルのおしゃれなキッチン (エプロンフロントシンク、シェーカースタイル扉のキャビネット、白いキャビネット、御影石カウンター、ベージュキッチンパネル、メタルタイルのキッチンパネル、パネルと同色の調理設備、淡色無垢フローリング、ベージュの床、グレーのキッチンカウンター) の写真
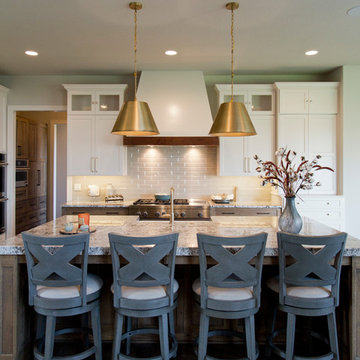
カンザスシティにある高級な広いエクレクティックスタイルのおしゃれなキッチン (エプロンフロントシンク、シェーカースタイル扉のキャビネット、白いキャビネット、御影石カウンター、ベージュキッチンパネル、セラミックタイルのキッチンパネル、シルバーの調理設備、濃色無垢フローリング、茶色い床、グレーのキッチンカウンター) の写真
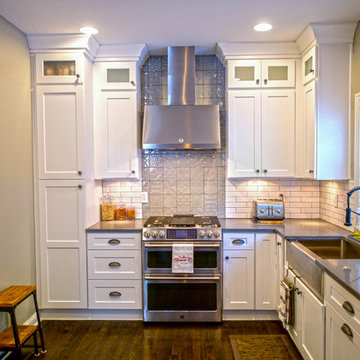
Azar Photography
コロンバスにあるお手頃価格の中くらいなエクレクティックスタイルのおしゃれなキッチン (エプロンフロントシンク、フラットパネル扉のキャビネット、白いキャビネット、珪岩カウンター、白いキッチンパネル、セラミックタイルのキッチンパネル、シルバーの調理設備、濃色無垢フローリング、茶色い床、マルチカラーのキッチンカウンター) の写真
コロンバスにあるお手頃価格の中くらいなエクレクティックスタイルのおしゃれなキッチン (エプロンフロントシンク、フラットパネル扉のキャビネット、白いキャビネット、珪岩カウンター、白いキッチンパネル、セラミックタイルのキッチンパネル、シルバーの調理設備、濃色無垢フローリング、茶色い床、マルチカラーのキッチンカウンター) の写真
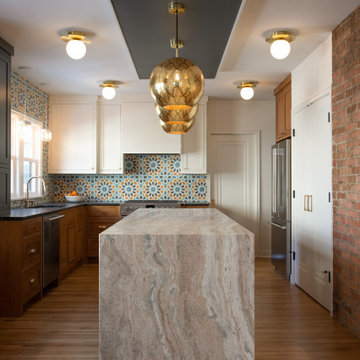
The owners of this historic 1931 property purchased the home, intending to transform it from an outdated duplex to a functional single-family home.
Beginning with the kitchen, the remodel aimed to combine the existing and separate spaces, including a tiny kitchen and cramped eating area, to creating a
comfortable, practical space for their large family to cook, eat and do homework. The main scope of the remodel was to increase light, create flow throughout the
main floor by connecting the kitchen to the dining and living room, and bring in elements of the client's heritage and showcase their travels through the finishes of
the design. The clients hoped to achieve all these while restoring and enhancing the home's original architecture, which was covered up by prior remodels.
ブラウンのエクレクティックスタイルのL型キッチン (白いキャビネット、グレーのキッチンカウンター、マルチカラーのキッチンカウンター) の写真
1