エクレクティックスタイルのキッチン (中間色木目調キャビネット、コルクフローリング、ライムストーンの床、塗装フローリング) の写真
絞り込み:
資材コスト
並び替え:今日の人気順
写真 61〜68 枚目(全 68 枚)
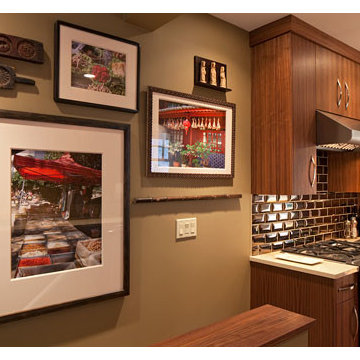
Sally Painter Photography
ポートランドにある中くらいなエクレクティックスタイルのおしゃれなキッチン (アンダーカウンターシンク、フラットパネル扉のキャビネット、中間色木目調キャビネット、珪岩カウンター、メタリックのキッチンパネル、セラミックタイルのキッチンパネル、シルバーの調理設備、コルクフローリング、アイランドなし) の写真
ポートランドにある中くらいなエクレクティックスタイルのおしゃれなキッチン (アンダーカウンターシンク、フラットパネル扉のキャビネット、中間色木目調キャビネット、珪岩カウンター、メタリックのキッチンパネル、セラミックタイルのキッチンパネル、シルバーの調理設備、コルクフローリング、アイランドなし) の写真
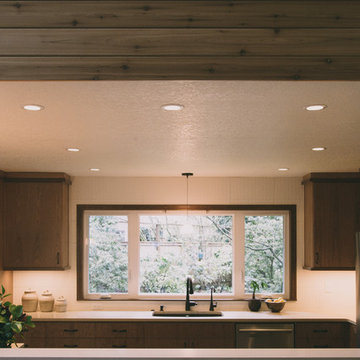
With widened windows and a fully tiled wall, the outside comes in and adds to the gorgeous textures throughout this space. As a group, we agreed that it's the kind of kitchen you walk in to, and just feel... better.
Photography by Schweitzer Creative
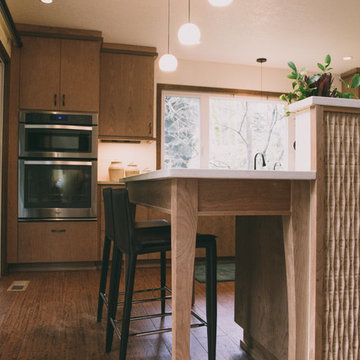
We delight in the details: a subtle curve to the legs on the peninsula table; the cherry framing around the bamboo panels.
Photography by Schweitzer Creative
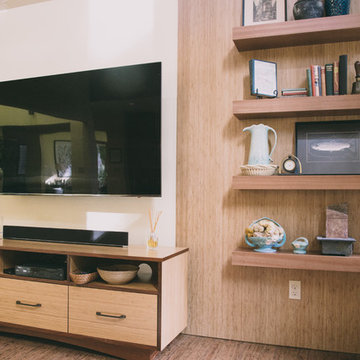
To keep their new cat gym company, we designed a custom TV console and installed some bamboo and cherry display shelves.
Photography by Schweitzer Creative
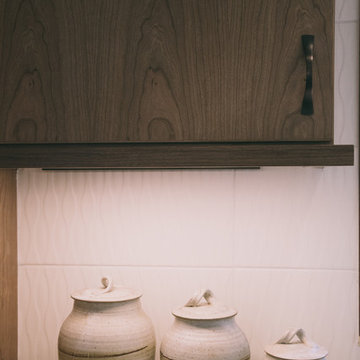
Having fallen for the neighbors' cherry cabinets, we decided to stick with love. We opted for a flat panel custom cabinet with a walnut crown detail (not seen here). We were beyond thrilled with the grain detail that our cabinet team showed up with, and are excited to see the cherry age and darken with time.
The wave pattern seen in the backsplash is a repeating motif throughout the kitchen/living area.
Photography by Schweitzer Creative
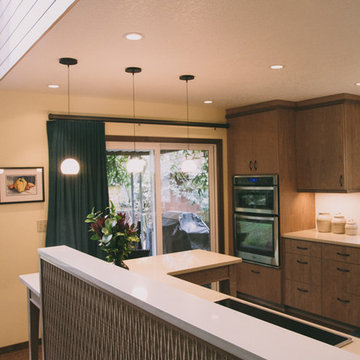
This photo is fun to contrast against the before shots. Where they once had a small dining table, our clients now have a built in table that doubles as extra counter space. In addition to thoughtfully located recessed cans, we added a few pendants above the seating area to give it purpose and a little bit of intimacy.
Fraley & Company also gave the window and door treatments in the home and long awaited update.
Photography by Schweitzer Creative
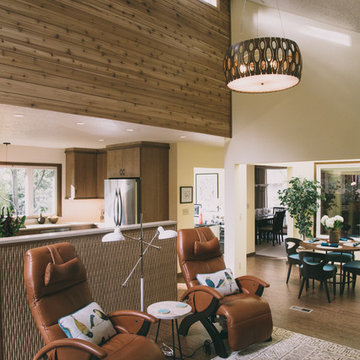
The wave pattern!
The light fixture and the Plyboo (layered and shaped bamboo) panel at the back of the island are Fraley team favorites. We all have crushes. Where the diagonal cladding used to separate the living space and the kitchen, we removed the wall above 42" and recessed a large glulam beam into the ceiling. We re-clad the now higher wall with a horizontal cedar as a nod to the character of the home.
As a gift to each other, our clients picked out some Relax the Back chairs. They do just that.
Photography by Schweitzer Creative
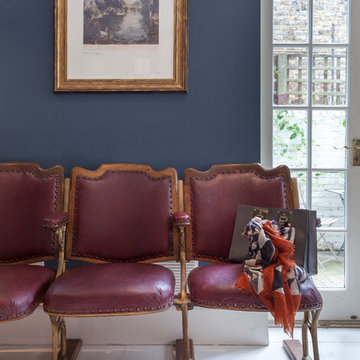
Michael Pilkington
ロンドンにあるエクレクティックスタイルのおしゃれなキッチン (フラットパネル扉のキャビネット、中間色木目調キャビネット、マルチカラーのキッチンパネル、塗装フローリング、白い床、グレーのキッチンカウンター) の写真
ロンドンにあるエクレクティックスタイルのおしゃれなキッチン (フラットパネル扉のキャビネット、中間色木目調キャビネット、マルチカラーのキッチンパネル、塗装フローリング、白い床、グレーのキッチンカウンター) の写真
エクレクティックスタイルのキッチン (中間色木目調キャビネット、コルクフローリング、ライムストーンの床、塗装フローリング) の写真
4