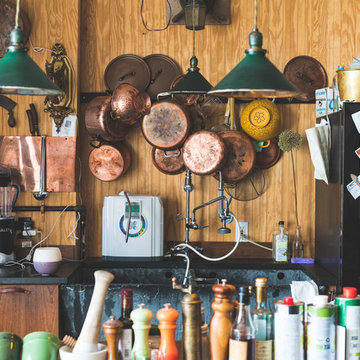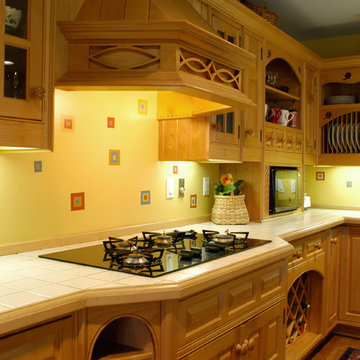赤い、黄色いエクレクティックスタイルのキッチン (中間色木目調キャビネット) の写真
絞り込み:
資材コスト
並び替え:今日の人気順
写真 1〜20 枚目(全 54 枚)
1/5
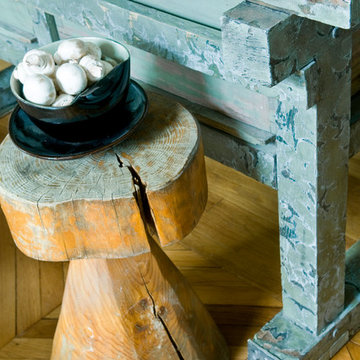
パリにある高級な広いエクレクティックスタイルのおしゃれなキッチン (一体型シンク、フラットパネル扉のキャビネット、中間色木目調キャビネット、白いキッチンパネル、シルバーの調理設備、無垢フローリング、ベージュの床) の写真
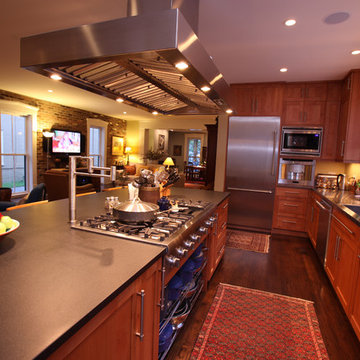
ルイビルにあるラグジュアリーな中くらいなエクレクティックスタイルのおしゃれなキッチン (一体型シンク、シェーカースタイル扉のキャビネット、中間色木目調キャビネット、ステンレスカウンター、シルバーの調理設備、濃色無垢フローリング) の写真

This kitchen proves small East sac bungalows can have high function and all the storage of a larger kitchen. A large peninsula overlooks the dining and living room for an open concept. A lower countertop areas gives prep surface for baking and use of small appliances. Geometric hexite tiles by fireclay are finished with pale blue grout, which complements the upper cabinets. The same hexite pattern was recreated by a local artist on the refrigerator panes. A textured striped linen fabric by Ralph Lauren was selected for the interior clerestory windows of the wall cabinets.
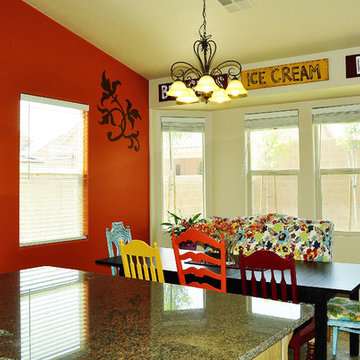
This kitchen defines the word "colorful." With bright orange walls and accents of every color, the kitchen stands out as a must see in this St. George, Utah home.
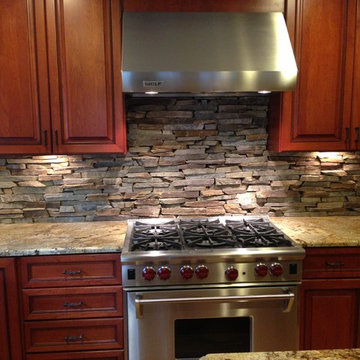
Natural Stone Backsplash
ワシントンD.C.にあるエクレクティックスタイルのおしゃれなキッチン (落し込みパネル扉のキャビネット、中間色木目調キャビネット、御影石カウンター、石タイルのキッチンパネル、シルバーの調理設備) の写真
ワシントンD.C.にあるエクレクティックスタイルのおしゃれなキッチン (落し込みパネル扉のキャビネット、中間色木目調キャビネット、御影石カウンター、石タイルのキッチンパネル、シルバーの調理設備) の写真
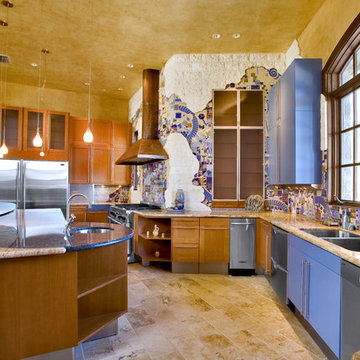
This home's exterior, while reminiscent of a Tuscany village, sports a contemporary interior showcasing the client’s extensive art collections throughout the home as well as in an underground art gallery. The residence has an abundance of unique rooms for entertaining and living, each fitting the character of its owner. The kitchen, in particular, was designed to serve as a traditional space for cooking and serving, while also drawing in the guest to enjoy it as a work of art with its colorful and unique backsplash tiling beneath stone walls.
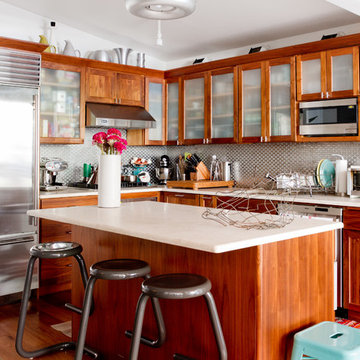
Photo: Rikki Snyder © 2013 Houzz
ニューヨークにあるエクレクティックスタイルのおしゃれなキッチン (ガラス扉のキャビネット、中間色木目調キャビネット、メタリックのキッチンパネル) の写真
ニューヨークにあるエクレクティックスタイルのおしゃれなキッチン (ガラス扉のキャビネット、中間色木目調キャビネット、メタリックのキッチンパネル) の写真
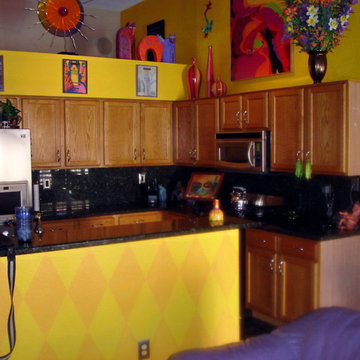
Greg Urban
ラスベガスにある高級な小さなエクレクティックスタイルのおしゃれなキッチン (アンダーカウンターシンク、レイズドパネル扉のキャビネット、中間色木目調キャビネット、御影石カウンター、緑のキッチンパネル、石スラブのキッチンパネル、シルバーの調理設備) の写真
ラスベガスにある高級な小さなエクレクティックスタイルのおしゃれなキッチン (アンダーカウンターシンク、レイズドパネル扉のキャビネット、中間色木目調キャビネット、御影石カウンター、緑のキッチンパネル、石スラブのキッチンパネル、シルバーの調理設備) の写真
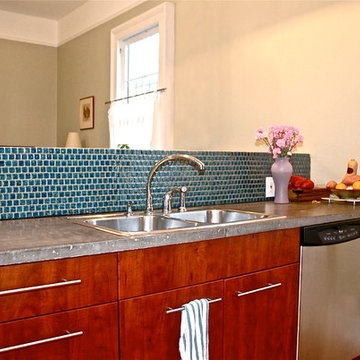
This project is the renovation of an old Craftsman style single shotgun house. We removed the wall between the kitchen and dining room to open up the space. To hide possible clutter in the Kitchen, we designed and fabricated a low wall between the two spaces, using pre-finished wood flooring as the wall finish on the Dining side of the wall and ceramic pool tiles as the backsplash. We designed and fabricated custom concrete countertops.
To enhance the airiness of the spaces, we removed the existing suspended ceiling to expose the high ceilings. We rehabilitated the large old wood windows and installed lightweight cafe curtains throughout the house to capture natural daylighting.
photo: Volume Zero LLC
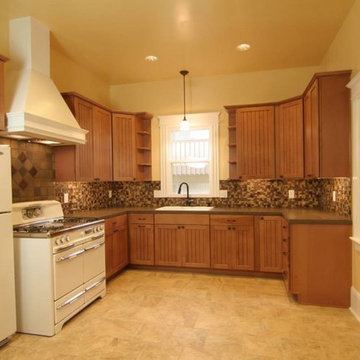
サンフランシスコにある中くらいなエクレクティックスタイルのおしゃれなキッチン (ダブルシンク、インセット扉のキャビネット、中間色木目調キャビネット、タイルカウンター、緑のキッチンパネル、セラミックタイルのキッチンパネル、セラミックタイルの床、アイランドなし、白い調理設備) の写真

I have been working as a kitchen and bath designer in the Pacific Northwest for 13 years. I love engaging with new clients, ascertaining their needs through various interviews and meetings and then collaborating as we build their finished concept together. The variety of design styles, room layouts and function changes so much between one person and the next that no two finished products are remotely the same. This fluidity allows for endless possibilities for exploration in my field. It keeps the job interesting and has always given me a particular sense of reward and accomplishment as we near completion. The greatest personal recompense in this chosen profession is being able to walk with a client through this process and come out the other side with that client feeling elated with the end result.
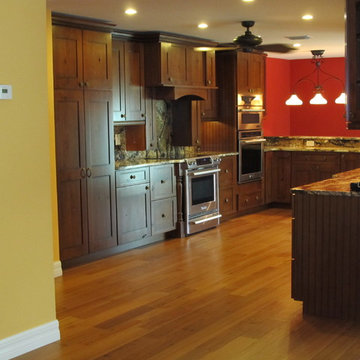
マイアミにある広いエクレクティックスタイルのおしゃれなコの字型キッチン (アンダーカウンターシンク、落し込みパネル扉のキャビネット、中間色木目調キャビネット、御影石カウンター、石スラブのキッチンパネル、シルバーの調理設備、無垢フローリング) の写真
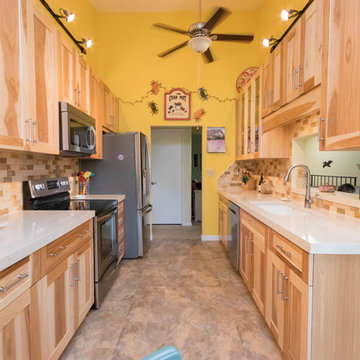
This cozy kitchen was completed in conjuction with J.A.R Remodeling. The all natural hickory doors are the centerpiece of this kitchen, revealing the beautiful natural graining that hickory is loved for. The off white quartz countertops are a great contrast for the cabinets and also provides a clean looking prep area for cooking. Definitely a unique look that allows for the natural wood to be the star of the show!
Cabinetry: Shiloh Cabinetry - Door: Lancaster Color: Natural Hickory
Countertops: Cambria - Fairbourne
Hardware - Atlas Homewares - 350-BRN
Sink: Blanco America - 441125
Faucet: KOHLER - K560
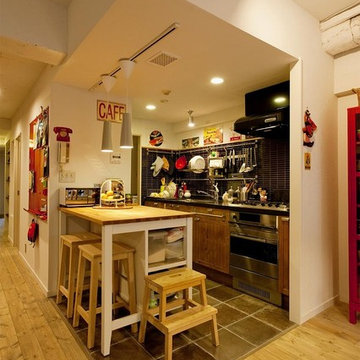
住まいづくりの専門店 スタイル工房_stylekoubou
東京23区にあるエクレクティックスタイルのおしゃれなキッチン (シングルシンク、フラットパネル扉のキャビネット、中間色木目調キャビネット、ステンレスカウンター、青いキッチンパネル、茶色い床、茶色いキッチンカウンター) の写真
東京23区にあるエクレクティックスタイルのおしゃれなキッチン (シングルシンク、フラットパネル扉のキャビネット、中間色木目調キャビネット、ステンレスカウンター、青いキッチンパネル、茶色い床、茶色いキッチンカウンター) の写真
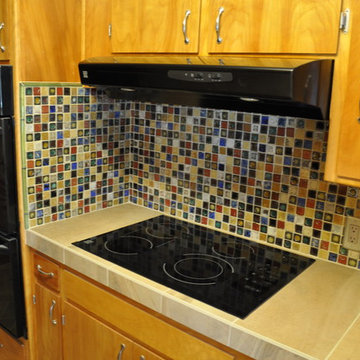
サクラメントにある中くらいなエクレクティックスタイルのおしゃれなキッチン (アンダーカウンターシンク、フラットパネル扉のキャビネット、中間色木目調キャビネット、タイルカウンター、マルチカラーのキッチンパネル、磁器タイルのキッチンパネル、黒い調理設備、ライムストーンの床、マルチカラーの床) の写真
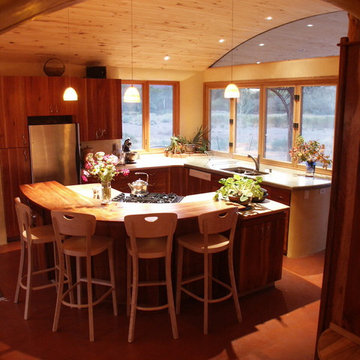
Cherry cabinets, maple butcher block, and concrete counter. The multi-fold window above the sink opens to connect with the screened in porch to the north, with continuous ceiling between interior and exterior space.
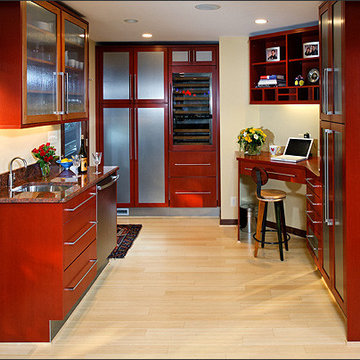
Spacious and Beautiful Kitchen - To make the kitchen feel more open to the yard, we removed the rear wall and “bumped out” . To make the kitchen larger and less narrow, we moved the kitchen wall further into the adjacent dining room, adding more than two feet of space. To give the kitchen a more updated look, our interior designer worked with the client’s preferred color palette and developed cabinets and lighting fixtures that are bold without taking away from the abundance of nature now seen through the new glass wall at the rear of the home. We added all the latest in appliances and conveniences. The final result is a kitchen that has significantly increased the appeal of the entire home, bringing in lots of natural light and sized appropriately for today’s cook. The after kitchen has opened up the space to take advantage of the beautiful wooded lot views. A close up of the glass counter top. Using a durable glass, the owners love the look of the “floating” top.
赤い、黄色いエクレクティックスタイルのキッチン (中間色木目調キャビネット) の写真
1

