エクレクティックスタイルのキッチン (中間色木目調キャビネット、ステンレスキャビネット、クオーツストーンカウンター、ライムストーンカウンター) の写真
絞り込み:
資材コスト
並び替え:今日の人気順
写真 161〜180 枚目(全 413 枚)
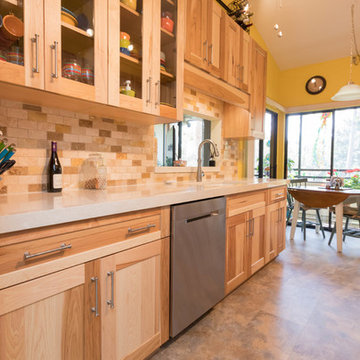
This cozy kitchen was completed in conjuction with J.A.R Remodeling. The all natural hickory doors are the centerpiece of this kitchen, revealing the beautiful natural graining that hickory is loved for. The off white quartz countertops are a great contrast for the cabinets and also provides a clean looking prep area for cooking. Definitely a unique look that allows for the natural wood to be the star of the show!
Cabinetry: Shiloh Cabinetry - Door: Lancaster Color: Natural Hickory
Countertops: Cambria - Fairbourne
Hardware - Atlas Homewares - 350-BRN
Sink: Blanco America - 441125
Faucet: KOHLER - K560
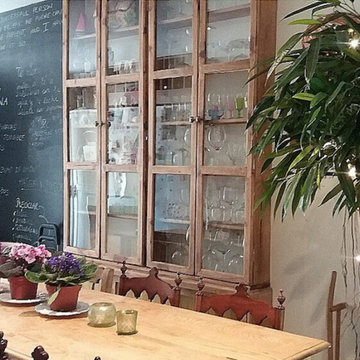
マドリードにある高級な中くらいなエクレクティックスタイルのおしゃれなキッチン (シングルシンク、落し込みパネル扉のキャビネット、中間色木目調キャビネット、クオーツストーンカウンター、白いキッチンパネル、パネルと同色の調理設備、セラミックタイルの床、緑の床、白いキッチンカウンター) の写真
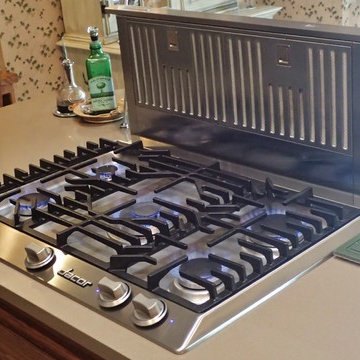
Kitchen: The vinyl flooring was replaced with a 1'x2' slip resistant porcelain tile. The original oak cabinet boxes were kept. All drawer slides were replaced with 'Soft Close' ball bearing slides and new stainless pulls. Formica counter tops were replaced with 'Mocha' engineered Quartz. All appliances were replaced: Decor gas cook top with KitchenAid downdraft system, Combination Viking convection oven and Microwave, and a GE Profile dishwasher. A Kraus stainless steel, two bowl undermout sink with a Grohe fauset were installed. The home owner had fourty year old hand painted tiles that she wanted incorporated into the backsplash design. Cobalt blue subway tiles and 1"x 3" Opaleen color glass tiles were used to complete the look. New wall paper and paint on the walls. The antique hutch was faux finished with a floral design. New light fixture installed over the antique breakfast table. 'Bali' translucent window shades were installed.
Photo: Marc Ekhause
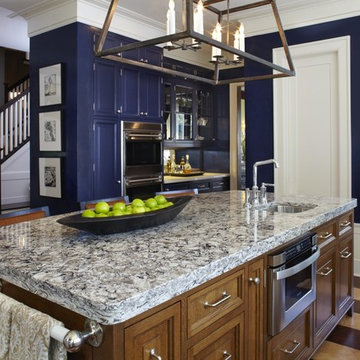
Cambria
ミルウォーキーにあるお手頃価格の中くらいなエクレクティックスタイルのおしゃれなキッチン (アンダーカウンターシンク、インセット扉のキャビネット、中間色木目調キャビネット、クオーツストーンカウンター、シルバーの調理設備) の写真
ミルウォーキーにあるお手頃価格の中くらいなエクレクティックスタイルのおしゃれなキッチン (アンダーカウンターシンク、インセット扉のキャビネット、中間色木目調キャビネット、クオーツストーンカウンター、シルバーの調理設備) の写真
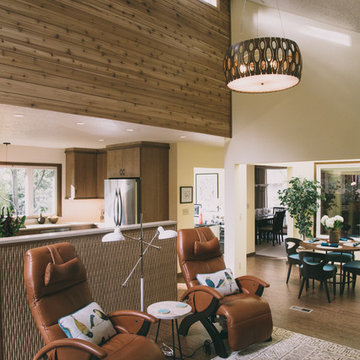
The wave pattern!
The light fixture and the Plyboo (layered and shaped bamboo) panel at the back of the island are Fraley team favorites. We all have crushes. Where the diagonal cladding used to separate the living space and the kitchen, we removed the wall above 42" and recessed a large glulam beam into the ceiling. We re-clad the now higher wall with a horizontal cedar as a nod to the character of the home.
As a gift to each other, our clients picked out some Relax the Back chairs. They do just that.
Photography by Schweitzer Creative
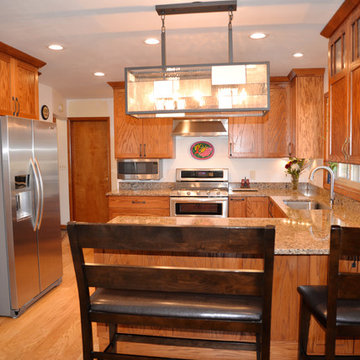
My client purchased a wonderful brick mid-century modern home with great potential. The existing kitchen appliances were no longer functioning and outdated and the floor plan was tight , without adequate space for modern appliances. We relocated the refrigerator and opened up the cooking space, removed the island and incorporated a peninsula with an eating area, and created a tiny message center. The closet over the stairway was converted into a pantry for storage. Selecting Haas Cinnamon Shakertown Oak helped keep the feel of the mid-century ranch home. Counter top is Cambria Canterbury Quartz.- See more at: http://wmnkba.org/tours/kitchen-16-by-standale-interiors/#sthash.Zbac5nrB.dpuf
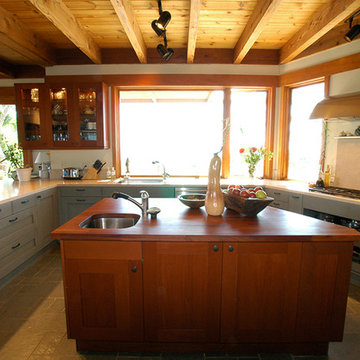
Kitchen Studio Monterey, Inc.
サンフランシスコにある高級な中くらいなエクレクティックスタイルのおしゃれなキッチン (アンダーカウンターシンク、フラットパネル扉のキャビネット、中間色木目調キャビネット、ライムストーンカウンター、ベージュキッチンパネル、石スラブのキッチンパネル、シルバーの調理設備、セラミックタイルの床) の写真
サンフランシスコにある高級な中くらいなエクレクティックスタイルのおしゃれなキッチン (アンダーカウンターシンク、フラットパネル扉のキャビネット、中間色木目調キャビネット、ライムストーンカウンター、ベージュキッチンパネル、石スラブのキッチンパネル、シルバーの調理設備、セラミックタイルの床) の写真
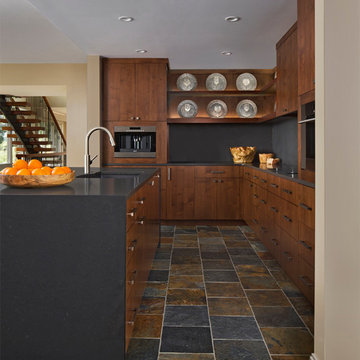
Entertaining Kitchen. Photo by Beth Singer
デトロイトにあるエクレクティックスタイルのおしゃれなキッチン (フラットパネル扉のキャビネット、中間色木目調キャビネット、クオーツストーンカウンター) の写真
デトロイトにあるエクレクティックスタイルのおしゃれなキッチン (フラットパネル扉のキャビネット、中間色木目調キャビネット、クオーツストーンカウンター) の写真
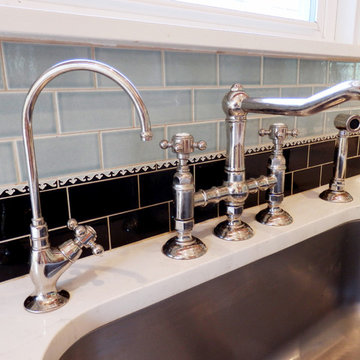
I have been working as a kitchen and bath designer in the Pacific Northwest for 13 years. I love engaging with new clients, ascertaining their needs through various interviews and meetings and then collaborating as we build their finished concept together. The variety of design styles, room layouts and function changes so much between one person and the next that no two finished products are remotely the same. This fluidity allows for endless possibilities for exploration in my field. It keeps the job interesting and has always given me a particular sense of reward and accomplishment as we near completion. The greatest personal recompense in this chosen profession is being able to walk with a client through this process and come out the other side with that client feeling elated with the end result.
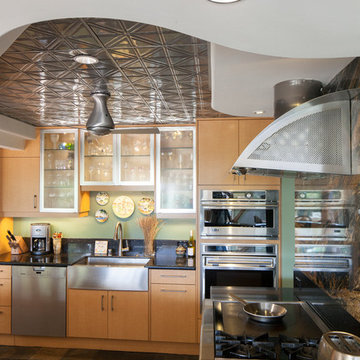
ハワイにある広いエクレクティックスタイルのおしゃれなキッチン (エプロンフロントシンク、フラットパネル扉のキャビネット、中間色木目調キャビネット、クオーツストーンカウンター、マルチカラーのキッチンパネル、石スラブのキッチンパネル、シルバーの調理設備、スレートの床) の写真
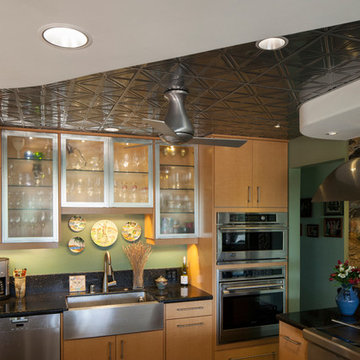
ハワイにある広いエクレクティックスタイルのおしゃれなキッチン (エプロンフロントシンク、フラットパネル扉のキャビネット、中間色木目調キャビネット、クオーツストーンカウンター、マルチカラーのキッチンパネル、石スラブのキッチンパネル、シルバーの調理設備、スレートの床) の写真
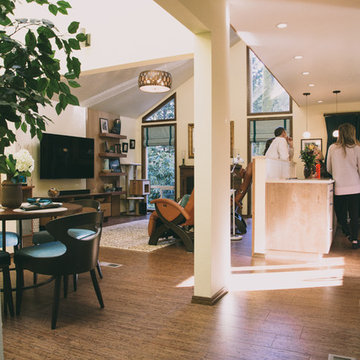
On the left, where we now see an informal dining space, was once was an enclosed atrium (open to the outside). Interesting in concept, in execution it was a huge chance for water intrusion in our rainy climate. We removed all but the structurally required walls, drywalls, painted, and ran the cork flooring into the new space!
Photography by Schweitzer Creative
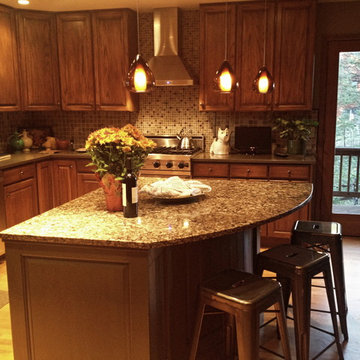
The challenge for this mountain home in Conifer Colorado was to update the kitchen with a mountain look, bringing it into alignment with the rest of the home. Budget parameters prevented fully replacing cabinets, so upper cabinet doors were replaced with a more contemporary door style and all cabinets were refinished. The island was re-designed and replaced with a new shape and new cabinets allowing for more storage. New stainless appliances, engineered stone countertops and slate mosaic tiles for the back-splash completed the project.
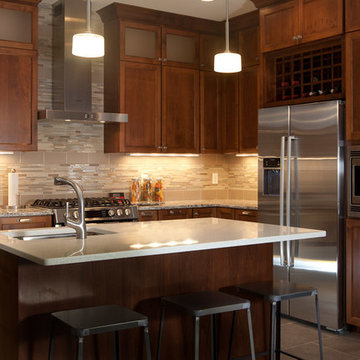
Amy Conger
ミネアポリスにある高級なエクレクティックスタイルのおしゃれなキッチン (アンダーカウンターシンク、落し込みパネル扉のキャビネット、中間色木目調キャビネット、クオーツストーンカウンター、グレーのキッチンパネル、シルバーの調理設備) の写真
ミネアポリスにある高級なエクレクティックスタイルのおしゃれなキッチン (アンダーカウンターシンク、落し込みパネル扉のキャビネット、中間色木目調キャビネット、クオーツストーンカウンター、グレーのキッチンパネル、シルバーの調理設備) の写真
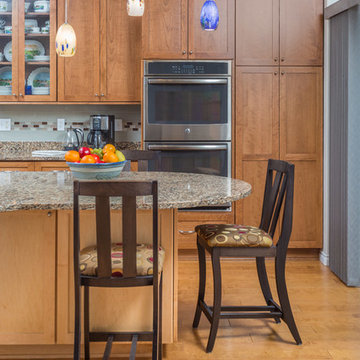
Dave M. Davis Photography
他の地域にある高級な中くらいなエクレクティックスタイルのおしゃれなキッチン (アンダーカウンターシンク、落し込みパネル扉のキャビネット、中間色木目調キャビネット、クオーツストーンカウンター、マルチカラーのキッチンパネル、ガラスタイルのキッチンパネル、シルバーの調理設備、無垢フローリング) の写真
他の地域にある高級な中くらいなエクレクティックスタイルのおしゃれなキッチン (アンダーカウンターシンク、落し込みパネル扉のキャビネット、中間色木目調キャビネット、クオーツストーンカウンター、マルチカラーのキッチンパネル、ガラスタイルのキッチンパネル、シルバーの調理設備、無垢フローリング) の写真
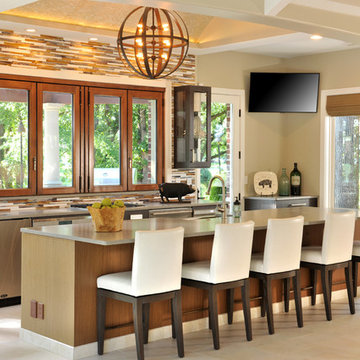
Photography: Paul Gates
Interiors: R. Cartwright Design
他の地域にあるエクレクティックスタイルのおしゃれなアイランドキッチン (エプロンフロントシンク、フラットパネル扉のキャビネット、中間色木目調キャビネット、クオーツストーンカウンター、マルチカラーのキッチンパネル、ガラスタイルのキッチンパネル、シルバーの調理設備) の写真
他の地域にあるエクレクティックスタイルのおしゃれなアイランドキッチン (エプロンフロントシンク、フラットパネル扉のキャビネット、中間色木目調キャビネット、クオーツストーンカウンター、マルチカラーのキッチンパネル、ガラスタイルのキッチンパネル、シルバーの調理設備) の写真
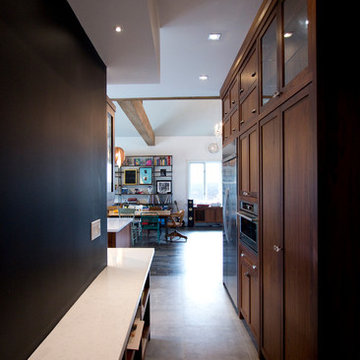
Photography by Meredith Ellacott
Interior Design by Meredith Ellacott
Decor and handmade pipe bookcase by Cyrus Chan & Ming Leung
トロントにある高級な広いエクレクティックスタイルのおしゃれなキッチン (エプロンフロントシンク、シェーカースタイル扉のキャビネット、中間色木目調キャビネット、クオーツストーンカウンター、黒いキッチンパネル、シルバーの調理設備、磁器タイルの床) の写真
トロントにある高級な広いエクレクティックスタイルのおしゃれなキッチン (エプロンフロントシンク、シェーカースタイル扉のキャビネット、中間色木目調キャビネット、クオーツストーンカウンター、黒いキッチンパネル、シルバーの調理設備、磁器タイルの床) の写真
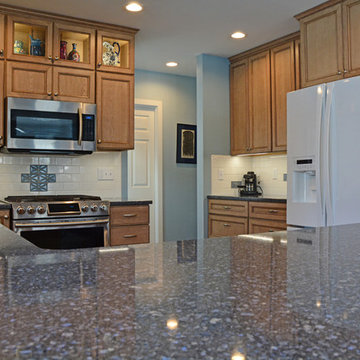
This East Lansing eclectic kitchen design offers an inviting environment, perfect for daily family use and hosting guests for intimate gatherings. The warm wood kitchen cabinets from Medallion Cabinetry are perfectly complemented by a dark Cambria quartz countertop, Top Knobs hardware, and Sonoma Tilemakers decorative backsplash. The cabinetry includes excellent storage options like corner cabinet storage and a waste bin pull out, plus upper glass front cabinets with in cabinet lighting. Other features include a built in microwave and an Elkay sink with a sleek Grohe faucet.
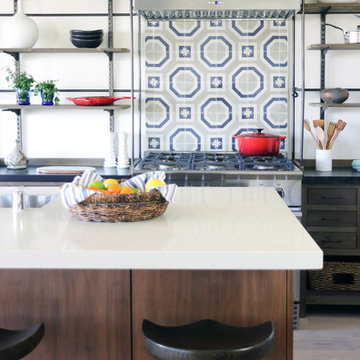
Construction by: SoCal Contractor
Interior Design by: Lori Dennis Inc
Photography by: Roy Yerushalmi
ロサンゼルスにある高級な広いエクレクティックスタイルのおしゃれなキッチン (アンダーカウンターシンク、フラットパネル扉のキャビネット、中間色木目調キャビネット、クオーツストーンカウンター、ベージュキッチンパネル、セメントタイルのキッチンパネル、シルバーの調理設備、無垢フローリング、茶色い床) の写真
ロサンゼルスにある高級な広いエクレクティックスタイルのおしゃれなキッチン (アンダーカウンターシンク、フラットパネル扉のキャビネット、中間色木目調キャビネット、クオーツストーンカウンター、ベージュキッチンパネル、セメントタイルのキッチンパネル、シルバーの調理設備、無垢フローリング、茶色い床) の写真
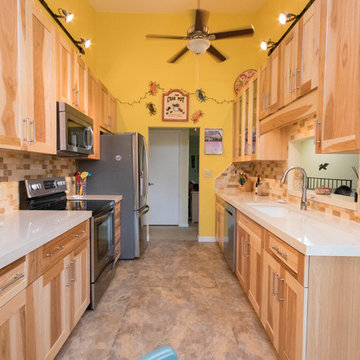
This cozy kitchen was completed in conjuction with J.A.R Remodeling. The all natural hickory doors are the centerpiece of this kitchen, revealing the beautiful natural graining that hickory is loved for. The off white quartz countertops are a great contrast for the cabinets and also provides a clean looking prep area for cooking. Definitely a unique look that allows for the natural wood to be the star of the show!
Cabinetry: Shiloh Cabinetry - Door: Lancaster Color: Natural Hickory
Countertops: Cambria - Fairbourne
Hardware - Atlas Homewares - 350-BRN
Sink: Blanco America - 441125
Faucet: KOHLER - K560
エクレクティックスタイルのキッチン (中間色木目調キャビネット、ステンレスキャビネット、クオーツストーンカウンター、ライムストーンカウンター) の写真
9