エクレクティックスタイルのキッチン (グレーのキャビネット) の写真
絞り込み:
資材コスト
並び替え:今日の人気順
写真 161〜180 枚目(全 2,275 枚)
1/3
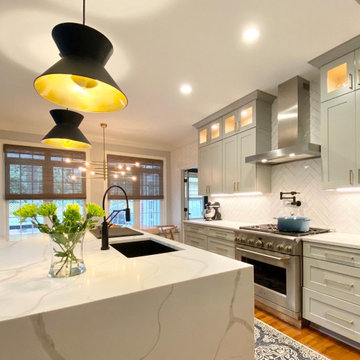
ローリーにあるお手頃価格の中くらいなエクレクティックスタイルのおしゃれなキッチン (ドロップインシンク、シェーカースタイル扉のキャビネット、グレーのキャビネット、珪岩カウンター、白いキッチンパネル、セラミックタイルのキッチンパネル、シルバーの調理設備、無垢フローリング、茶色い床、白いキッチンカウンター、三角天井) の写真
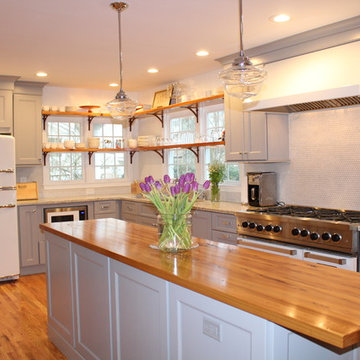
Melissa Adinolfi
ニューヨークにある高級な広いエクレクティックスタイルのおしゃれなキッチン (アンダーカウンターシンク、シェーカースタイル扉のキャビネット、グレーのキャビネット、御影石カウンター、白いキッチンパネル、モザイクタイルのキッチンパネル、白い調理設備、無垢フローリング、茶色い床、白いキッチンカウンター) の写真
ニューヨークにある高級な広いエクレクティックスタイルのおしゃれなキッチン (アンダーカウンターシンク、シェーカースタイル扉のキャビネット、グレーのキャビネット、御影石カウンター、白いキッチンパネル、モザイクタイルのキッチンパネル、白い調理設備、無垢フローリング、茶色い床、白いキッチンカウンター) の写真

Proyecto destacado por Houzzrussia Best of the Best 2018 y 2019
Fotos: David Montero
他の地域にある高級な広いエクレクティックスタイルのおしゃれなキッチン (淡色無垢フローリング、茶色い床、シングルシンク、レイズドパネル扉のキャビネット、グレーのキャビネット、大理石カウンター、白いキッチンパネル、大理石のキッチンパネル、シルバーの調理設備、白いキッチンカウンター) の写真
他の地域にある高級な広いエクレクティックスタイルのおしゃれなキッチン (淡色無垢フローリング、茶色い床、シングルシンク、レイズドパネル扉のキャビネット、グレーのキャビネット、大理石カウンター、白いキッチンパネル、大理石のキッチンパネル、シルバーの調理設備、白いキッチンカウンター) の写真
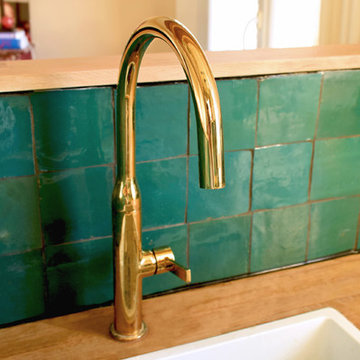
Laura Garcia
パリにある低価格の小さなエクレクティックスタイルのおしゃれなキッチン (アンダーカウンターシンク、グレーのキャビネット、木材カウンター、緑のキッチンパネル、テラコッタタイルのキッチンパネル、黒い調理設備、テラゾーの床、白い床) の写真
パリにある低価格の小さなエクレクティックスタイルのおしゃれなキッチン (アンダーカウンターシンク、グレーのキャビネット、木材カウンター、緑のキッチンパネル、テラコッタタイルのキッチンパネル、黒い調理設備、テラゾーの床、白い床) の写真

This project involved the remodelling of the ground and first floors and a small rear addition at a Victorian townhouse in Notting Hill.
The brief included opening-up the ground floor reception rooms so as to increase the illusion of space and light, and to fully benefit from the view of the landscaped communal garden beyond.
Photography: Bruce Hemming
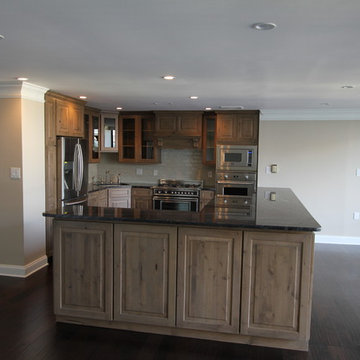
ワシントンD.C.にあるお手頃価格の中くらいなエクレクティックスタイルのおしゃれなキッチン (アンダーカウンターシンク、レイズドパネル扉のキャビネット、グレーのキャビネット、御影石カウンター、ベージュキッチンパネル、サブウェイタイルのキッチンパネル、黒い調理設備、濃色無垢フローリング、グレーとクリーム色) の写真
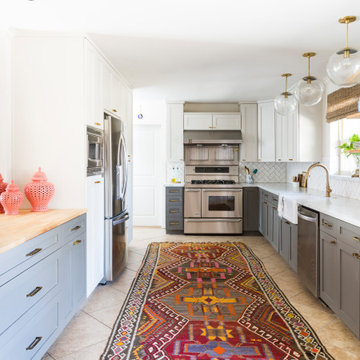
Our remodel plans focused on the spaces most important to our clients at this point in their lives, the kitchen and living areas, and the master suite. The original Master Bedroom was very small with a dark bath. By combining two bedrooms, the closets, and the tiny bathroom we were able to create a thoughtful master bath with soaking tub and two walk-in closets. In the kitchen we reworked the existing cabinets and kept the floors after seeing how the color transformed with the new cabinet colors.
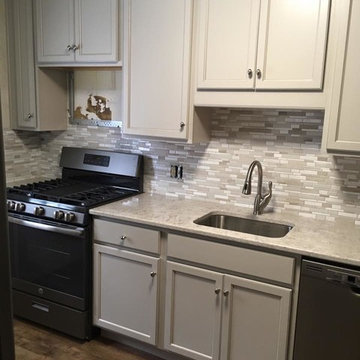
他の地域にある低価格の小さなエクレクティックスタイルのおしゃれなキッチン (シングルシンク、落し込みパネル扉のキャビネット、グレーのキャビネット、クオーツストーンカウンター、グレーのキッチンパネル、セラミックタイルのキッチンパネル、シルバーの調理設備、ベージュのキッチンカウンター) の写真
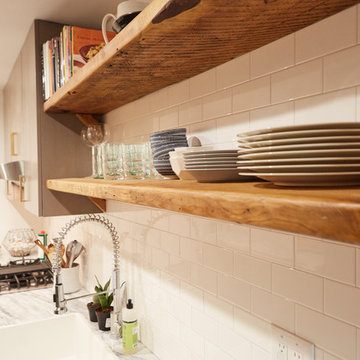
Richard Cordero
ニューヨークにあるお手頃価格の小さなエクレクティックスタイルのおしゃれなキッチン (エプロンフロントシンク、フラットパネル扉のキャビネット、グレーのキャビネット、珪岩カウンター、白いキッチンパネル、サブウェイタイルのキッチンパネル、シルバーの調理設備、スレートの床、アイランドなし) の写真
ニューヨークにあるお手頃価格の小さなエクレクティックスタイルのおしゃれなキッチン (エプロンフロントシンク、フラットパネル扉のキャビネット、グレーのキャビネット、珪岩カウンター、白いキッチンパネル、サブウェイタイルのキッチンパネル、シルバーの調理設備、スレートの床、アイランドなし) の写真
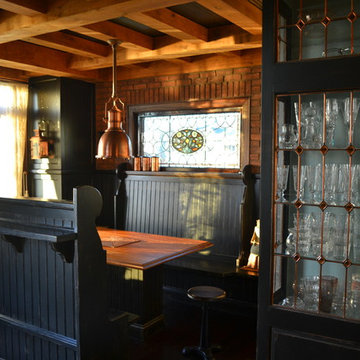
ニューヨークにある中くらいなエクレクティックスタイルのおしゃれなキッチン (エプロンフロントシンク、レイズドパネル扉のキャビネット、グレーのキャビネット、木材カウンター、グレーのキッチンパネル、セラミックタイルのキッチンパネル) の写真
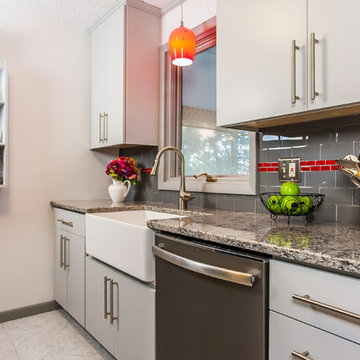
We are pleased to announce our project has been awarded the 2016 Best Kitchen Renovation under $25,000 by the Home Builders Association of Metro Harrisburg!
Kitchen designed by Tracy West, project installed by Robert Sykora, and photos by Elliot Quintin.
Jack and Ellen of Red Lion, PA chose a flat panel contemporary door style. The bar hardware complements the cabinets and appliances perfectly. The smoked glass backsplash is a perfect fit. The red glass accent line gives the space an elegant pop of color. Jack and Ellen added their red accessories finalizing the Wow Factor! This space received a total make over including DeWils cabinetry, Alterna flooring and Interceramic backsplash. Cambria quartz countertops and a functional farm sink complete the look.
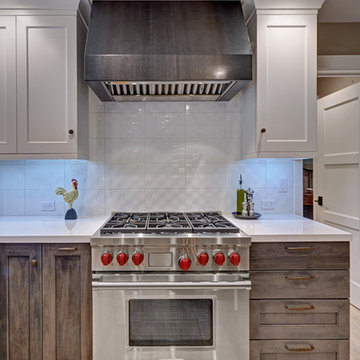
Our carpenters labored every detail from chainsaws to the finest of chisels and brad nails to achieve this eclectic industrial design. This project was not about just putting two things together, it was about coming up with the best solutions to accomplish the overall vision. A true meeting of the minds was required around every turn to achieve "rough" in its most luxurious state.
Featuring multiple Columbia Cabinet finishes; contrasting backsplashes, wall textures and flooring are all part of what makes this project so unique! Features include: Sharp microwave drawer, glass front wine fridge, fully integrated dishwasher, Blanco compost bin recessed into the counter, Walnut floating shelves, and barn house lighting.
PhotographerLink

The open plan kitchen with a central moveable island is the perfect place to socialise. With a mix of wooden and zinc worktops, the shaker kitchen in grey tones sits comfortably next to exposed brick works of the chimney breast. The original features of the restored cornicing and floorboards work well with the Smeg fridge and the vintage French dresser.
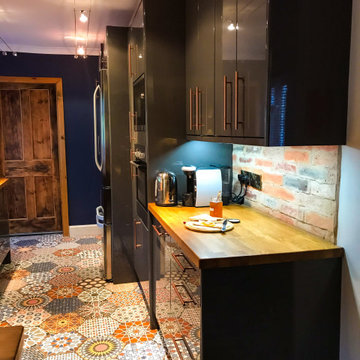
ロンドンにあるお手頃価格の中くらいなエクレクティックスタイルのおしゃれなキッチン (ドロップインシンク、ガラス扉のキャビネット、グレーのキャビネット、木材カウンター、オレンジのキッチンパネル、レンガのキッチンパネル、シルバーの調理設備、磁器タイルの床、マルチカラーの床、ベージュのキッチンカウンター) の写真
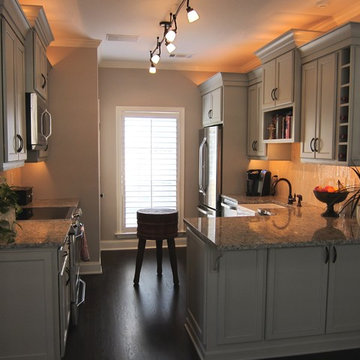
Transitional galley kitchen with edgy matchstick backsplash installed vertically.
St Cecelia light polished granite countertops.
Kitchens Unlimited, Dottie Petrilak
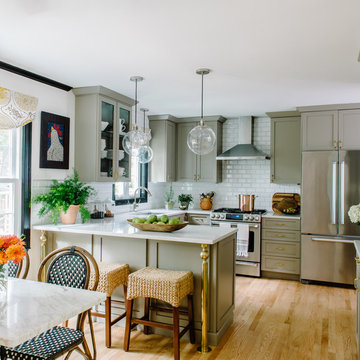
A complete kitchen redesign that improved the layout, functionality, and let the homeowner's personality shine. Mushroom colored shaker-style cabinets were paired with Silestone in lagoon. Brass and polished nickel accents temper the stainless appliances, warming up the space. Clear globe pendants keep the room from feeling heavy.
Photo by Robert Radifera

Empty space beneath the stairs provides a perfect place for a deep pantry alcove with custom pull-out bamboo drawers. A pair of grey shaker style doors tuck the pantry items out of sight when not in use. Photo by Photo Art Portraits. Design by Kristyn Bester.
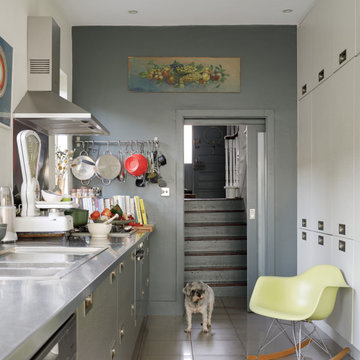
ダブリンにあるエクレクティックスタイルのおしゃれなキッチン (ドロップインシンク、フラットパネル扉のキャビネット、グレーのキャビネット、ステンレスカウンター、シルバーの調理設備、アイランドなし、グレーの床、グレーのキッチンカウンター) の写真
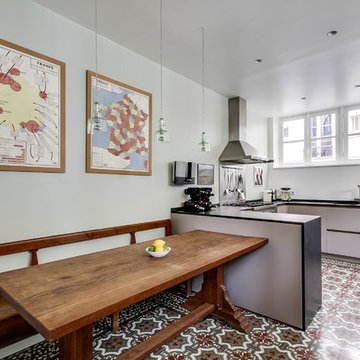
Meero
パリにある高級な広いエクレクティックスタイルのおしゃれなキッチン (アンダーカウンターシンク、御影石カウンター、シルバーの調理設備、セラミックタイルの床、フラットパネル扉のキャビネット、グレーのキャビネット、メタリックのキッチンパネル、メタルタイルのキッチンパネル) の写真
パリにある高級な広いエクレクティックスタイルのおしゃれなキッチン (アンダーカウンターシンク、御影石カウンター、シルバーの調理設備、セラミックタイルの床、フラットパネル扉のキャビネット、グレーのキャビネット、メタリックのキッチンパネル、メタルタイルのキッチンパネル) の写真
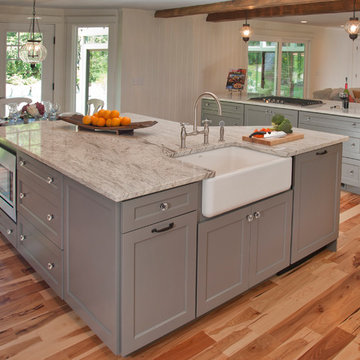
This photograph shows our favorite arrangement for the cleanup zone for a right-handed user: trash pullout to the left, sink in the center, dishwasher (this one with a panel) to the right.
Photo by: John Gauvin
エクレクティックスタイルのキッチン (グレーのキャビネット) の写真
9