エクレクティックスタイルのキッチン (グレーのキャビネット、黄色いキャビネット) の写真
絞り込み:
資材コスト
並び替え:今日の人気順
写真 1〜20 枚目(全 2,518 枚)
1/4
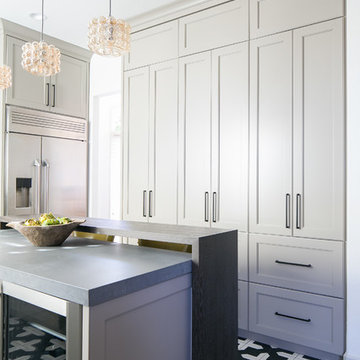
Ryan Garvin Photography
サンディエゴにあるエクレクティックスタイルのおしゃれなキッチン (シェーカースタイル扉のキャビネット、グレーのキャビネット、シルバーの調理設備、セメントタイルの床、グレーのキッチンカウンター) の写真
サンディエゴにあるエクレクティックスタイルのおしゃれなキッチン (シェーカースタイル扉のキャビネット、グレーのキャビネット、シルバーの調理設備、セメントタイルの床、グレーのキッチンカウンター) の写真

A full inside-out renovation of our commercial space, featuring our Showroom and Conference Room. The 3,500-square-foot Andrea Schumacher storefront in the Art District on Santa Fe is in a 1924 building. It houses the light-filled, mural-lined Showroom on the main floor and a designers office and library upstairs. The resulting renovation is a reflection of Andrea's creative residential work: vibrant, timeless, and carefully curated.
Photographed by: Emily Minton Redfield

DESIGN: Hatch Works Austin // PHOTOS: Robert Gomez Photography
オースティンにあるお手頃価格の中くらいなエクレクティックスタイルのおしゃれなキッチン (アンダーカウンターシンク、落し込みパネル扉のキャビネット、黄色いキャビネット、大理石カウンター、白いキッチンパネル、セラミックタイルのキッチンパネル、白い調理設備、無垢フローリング、茶色い床、白いキッチンカウンター) の写真
オースティンにあるお手頃価格の中くらいなエクレクティックスタイルのおしゃれなキッチン (アンダーカウンターシンク、落し込みパネル扉のキャビネット、黄色いキャビネット、大理石カウンター、白いキッチンパネル、セラミックタイルのキッチンパネル、白い調理設備、無垢フローリング、茶色い床、白いキッチンカウンター) の写真
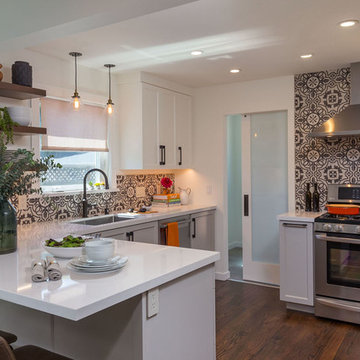
Scott DuBose Photography
サンフランシスコにある高級な小さなエクレクティックスタイルのおしゃれなキッチン (シェーカースタイル扉のキャビネット、グレーのキャビネット、クオーツストーンカウンター、磁器タイルのキッチンパネル、シルバーの調理設備、濃色無垢フローリング、茶色い床、白いキッチンカウンター) の写真
サンフランシスコにある高級な小さなエクレクティックスタイルのおしゃれなキッチン (シェーカースタイル扉のキャビネット、グレーのキャビネット、クオーツストーンカウンター、磁器タイルのキッチンパネル、シルバーの調理設備、濃色無垢フローリング、茶色い床、白いキッチンカウンター) の写真
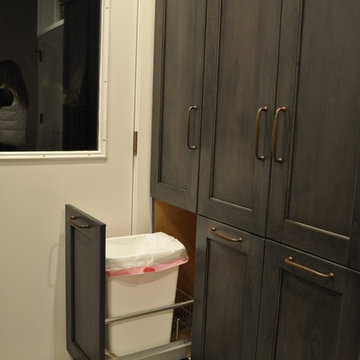
Our carpenters labored every detail from chainsaws to the finest of chisels and brad nails to achieve this eclectic industrial design. This project was not about just putting two things together, it was about coming up with the best solutions to accomplish the overall vision. A true meeting of the minds was required around every turn to achieve "rough" in its most luxurious state.
PhotographerLink

ボストンにあるお手頃価格の中くらいなエクレクティックスタイルのおしゃれなキッチン (アンダーカウンターシンク、シェーカースタイル扉のキャビネット、黄色いキャビネット、ソープストーンカウンター、セラミックタイルのキッチンパネル、シルバーの調理設備) の写真

We designed this kitchen around a Wedgwood stove in a 1920s brick English farmhouse in Trestle Glenn. The concept was to mix classic design with bold colors and detailing.
Photography by: Indivar Sivanathan www.indivarsivanathan.com

The open plan kitchen with a central moveable island is the perfect place to socialise. With a mix of wooden and zinc worktops, the shaker kitchen in grey tones sits comfortably next to exposed brick works of the chimney breast. The original features of the restored cornicing and floorboards work well with the Smeg fridge and the vintage French dresser.

Lots of light and large open space make this kitchen a winner. The large island is great for entertaining and a fantastic workspace. Large circular pendant lights and undercabinet lighting enhance the natural light entering from the large picture windows.
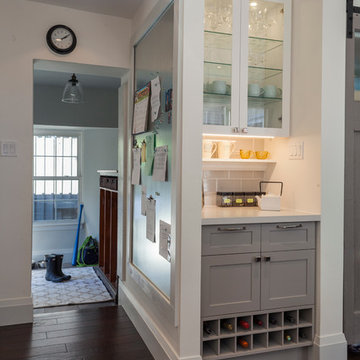
A new breakfast and wine bar was created where the old fridge had been. Keeping a side wall allowed for a large magnet board to organize this family's activities, conveniently located, yet out of sight from visitors.
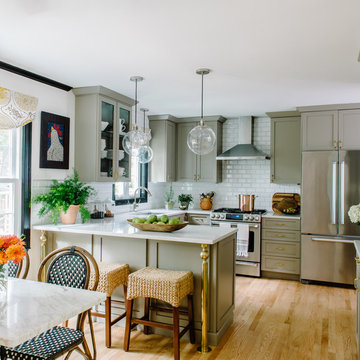
A complete kitchen redesign that improved the layout, functionality, and let the homeowner's personality shine. Mushroom colored shaker-style cabinets were paired with Silestone in lagoon. Brass and polished nickel accents temper the stainless appliances, warming up the space. Clear globe pendants keep the room from feeling heavy.
Photo by Robert Radifera
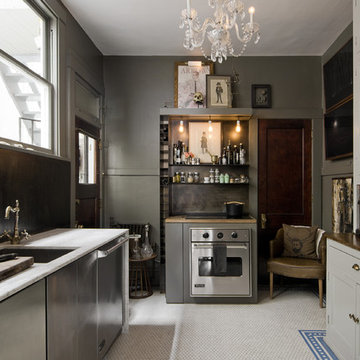
Lucy Call
ソルトレイクシティにある小さなエクレクティックスタイルのおしゃれなキッチン (アンダーカウンターシンク、ガラス扉のキャビネット、グレーのキャビネット、シルバーの調理設備、アイランドなし、大理石カウンター、茶色いキッチンパネル、セラミックタイルの床) の写真
ソルトレイクシティにある小さなエクレクティックスタイルのおしゃれなキッチン (アンダーカウンターシンク、ガラス扉のキャビネット、グレーのキャビネット、シルバーの調理設備、アイランドなし、大理石カウンター、茶色いキッチンパネル、セラミックタイルの床) の写真
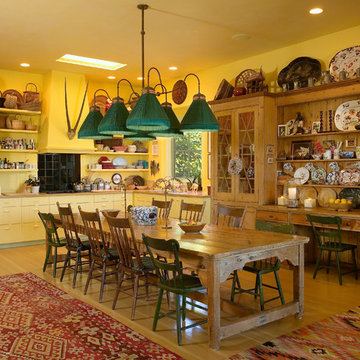
Kitchen and dining.
サンタバーバラにあるエクレクティックスタイルのおしゃれなキッチン (フラットパネル扉のキャビネット、黄色いキャビネット、黒いキッチンパネル、黒い調理設備) の写真
サンタバーバラにあるエクレクティックスタイルのおしゃれなキッチン (フラットパネル扉のキャビネット、黄色いキャビネット、黒いキッチンパネル、黒い調理設備) の写真
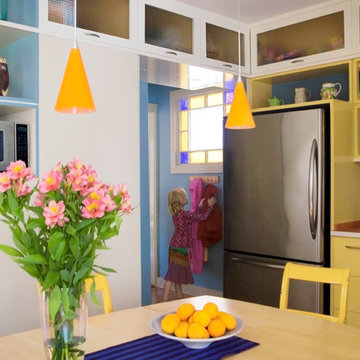
Eric Roth Photography
ボストンにある中くらいなエクレクティックスタイルのおしゃれなキッチン (フラットパネル扉のキャビネット、黄色いキャビネット、シルバーの調理設備、アンダーカウンターシンク、人工大理石カウンター、無垢フローリング、アイランドなし) の写真
ボストンにある中くらいなエクレクティックスタイルのおしゃれなキッチン (フラットパネル扉のキャビネット、黄色いキャビネット、シルバーの調理設備、アンダーカウンターシンク、人工大理石カウンター、無垢フローリング、アイランドなし) の写真
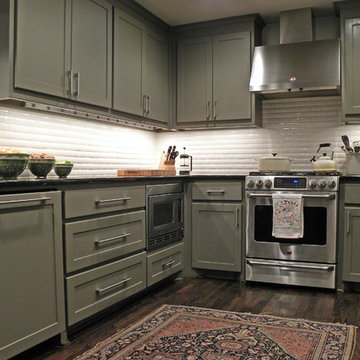
photo: Sarah Greenman © 2012 Houzz
ダラスにあるエクレクティックスタイルのおしゃれなキッチン (シェーカースタイル扉のキャビネット、グレーのキャビネット、白いキッチンパネル、シルバーの調理設備) の写真
ダラスにあるエクレクティックスタイルのおしゃれなキッチン (シェーカースタイル扉のキャビネット、グレーのキャビネット、白いキッチンパネル、シルバーの調理設備) の写真

Custom Cabinets: Acadia Cabinets
Backsplash Tile: Daltile
Custom Copper Detail on Hood: Northwest Custom Woodwork
Appliances: Albert Lee/Wolf
Fabric for Custom Romans: Kravet
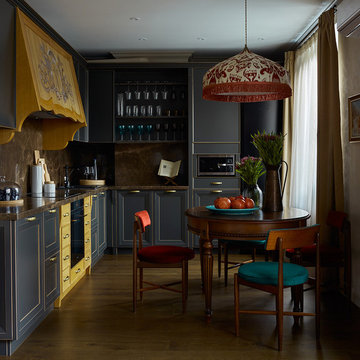
モスクワにあるお手頃価格の中くらいなエクレクティックスタイルのおしゃれなキッチン (落し込みパネル扉のキャビネット、グレーのキャビネット、茶色いキッチンパネル、黒い調理設備、アイランドなし、大理石カウンター、濃色無垢フローリング) の写真
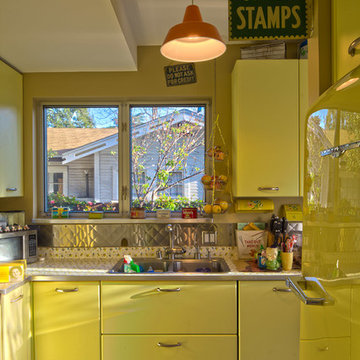
Anthony Perez
ロサンゼルスにあるエクレクティックスタイルのおしゃれなキッチン (黄色いキャビネット、メタリックのキッチンパネル、メタルタイルのキッチンパネル、ステンレスのキッチンパネル) の写真
ロサンゼルスにあるエクレクティックスタイルのおしゃれなキッチン (黄色いキャビネット、メタリックのキッチンパネル、メタルタイルのキッチンパネル、ステンレスのキッチンパネル) の写真

The open plan kitchen with a central moveable island is the perfect place to socialise. With a mix of wooden and zinc worktops, the shaker kitchen in grey tones sits comfortably next to exposed brick works of the chimney breast. The original features of the restored cornicing and floorboards work well with the Smeg fridge and the vintage French dresser.

KITCHEN.
When our client purchased this property, it had been in the previous owners family for 200 years. This meant that despite generous room sizes, the interior was very dated.
One of the most dramatic changes was the removal of a half-height brick wall which originally divided the kitchen into two spaces. New parquet flooring was installed in the kitchen and the old, heavy wooden windows were also removed and replaced by crittall style black framed windows.
The property was then redecorated throughout using dramatic wallpapers and strong colours to compliment the client's eclectic style.
エクレクティックスタイルのキッチン (グレーのキャビネット、黄色いキャビネット) の写真
1