エクレクティックスタイルのコの字型キッチン (石タイルのキッチンパネル、フラットパネル扉のキャビネット) の写真
絞り込み:
資材コスト
並び替え:今日の人気順
写真 1〜20 枚目(全 80 枚)
1/5
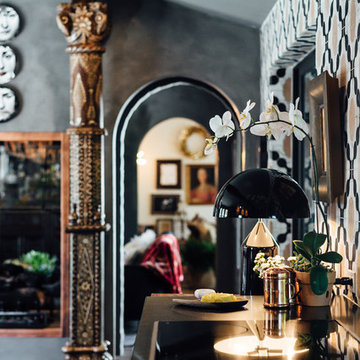
Kerri Fukui
ソルトレイクシティにある高級な中くらいなエクレクティックスタイルのおしゃれなキッチン (ドロップインシンク、フラットパネル扉のキャビネット、黒いキャビネット、大理石カウンター、マルチカラーのキッチンパネル、石タイルのキッチンパネル、パネルと同色の調理設備、濃色無垢フローリング) の写真
ソルトレイクシティにある高級な中くらいなエクレクティックスタイルのおしゃれなキッチン (ドロップインシンク、フラットパネル扉のキャビネット、黒いキャビネット、大理石カウンター、マルチカラーのキッチンパネル、石タイルのキッチンパネル、パネルと同色の調理設備、濃色無垢フローリング) の写真
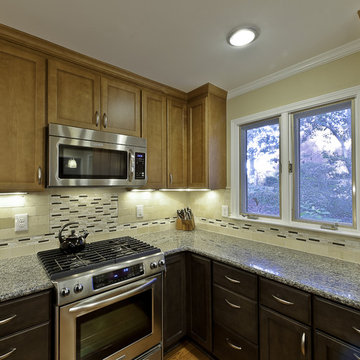
他の地域にあるお手頃価格の小さなエクレクティックスタイルのおしゃれなキッチン (ダブルシンク、フラットパネル扉のキャビネット、御影石カウンター、ベージュキッチンパネル、石タイルのキッチンパネル、シルバーの調理設備、無垢フローリング) の写真
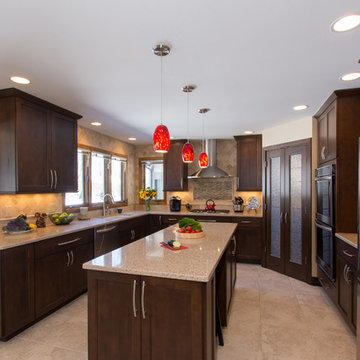
First floor interior renovation designed by Monica Lewis, CMKBD, MCR, UDCP of J.S. Brown & Co. Photography by Todd Yarrington
コロンバスにあるお手頃価格の中くらいなエクレクティックスタイルのおしゃれなキッチン (アンダーカウンターシンク、フラットパネル扉のキャビネット、濃色木目調キャビネット、御影石カウンター、ベージュキッチンパネル、石タイルのキッチンパネル、シルバーの調理設備、磁器タイルの床) の写真
コロンバスにあるお手頃価格の中くらいなエクレクティックスタイルのおしゃれなキッチン (アンダーカウンターシンク、フラットパネル扉のキャビネット、濃色木目調キャビネット、御影石カウンター、ベージュキッチンパネル、石タイルのキッチンパネル、シルバーの調理設備、磁器タイルの床) の写真
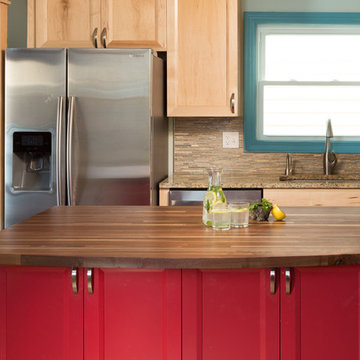
We gave this small, dark kitchen a creative, bold, and bright new design! With a need for more functionality, light, and style we installed fresh new marble counters and a large kitchen island. Additional storage was added throughout the space with plenty of pull-out drawers and cabinets. The final touch was painting the kitchen island a deep red, which paired beautifully with the warm hue of the butcher block countertop.
We extended the feel of the kitchen by removing a wall that connected to an adjacent bedroom, thus creating a bright and airy space with plenty of natural light and a feeling of openness. The connecting room went through minor changes as well, outfitted with custom drawers to match the kitchen cabinets, tying the spaces together seamlessly with the rest of the home.
Designed by Chi Renovation & Design who serve Chicago and it's surrounding suburbs, with an emphasis on the North Side and North Shore. You'll find their work from the Loop through Lincoln Park, Skokie, Wilmette, and all the way up to Lake Forest.
For more about Chi Renovation & Design, click here: https://www.chirenovation.com/
To learn more about this project, click here: https://www.chirenovation.com/portfolio/roscoe-village-renovation/
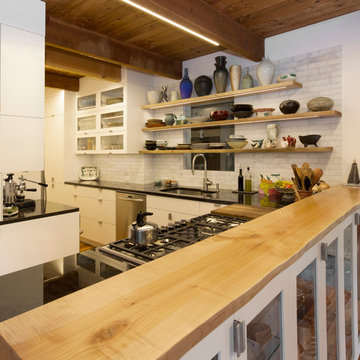
ポートランドにあるラグジュアリーな中くらいなエクレクティックスタイルのおしゃれなキッチン (アンダーカウンターシンク、フラットパネル扉のキャビネット、白いキャビネット、木材カウンター、白いキッチンパネル、石タイルのキッチンパネル、シルバーの調理設備、濃色無垢フローリング) の写真
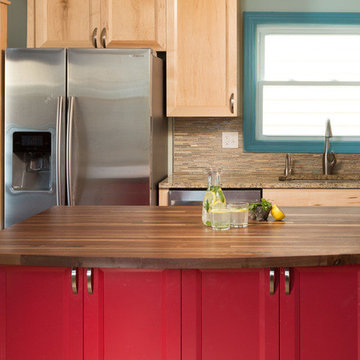
We gave this small, dark kitchen a creative, bold, and bright new design! With a need for more functionality, light, and style we installed fresh new marble counters and a large kitchen island. Additional storage was added throughout the space with plenty of pull-out drawers and cabinets. The final touch was painting the kitchen island a deep red, which paired beautifully with the warm hue of the butcher block countertop.
We extended the feel of the kitchen by removing a wall that connected to an adjacent bedroom, thus creating a bright and airy space with plenty of natural light and a feeling of openness. The connecting room went through minor changes as well, outfitted with custom drawers to match the kitchen cabinets, tying the spaces together seamlessly with the rest of the home.
Designed by Chi Renovation & Design who serve Chicago and it's surrounding suburbs, with an emphasis on the North Side and North Shore. You'll find their work from the Loop through Lincoln Park, Skokie, Wilmette, and all the way up to Lake Forest.
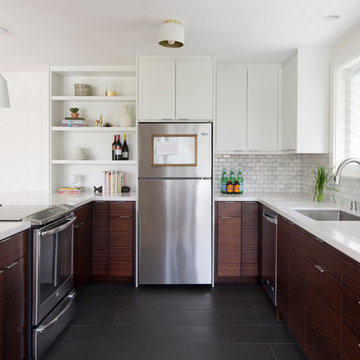
ハワイにあるエクレクティックスタイルのおしゃれなキッチン (アンダーカウンターシンク、フラットパネル扉のキャビネット、白いキャビネット、クオーツストーンカウンター、グレーのキッチンパネル、石タイルのキッチンパネル、シルバーの調理設備、磁器タイルの床) の写真
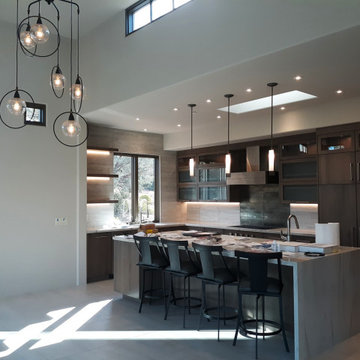
photo taken of this custom Sedona home kitchen just as construction is finishing up. The kitchen style is clean and warm modern with clean cherry wood cabinetry and various levels of lighting that enhance the mood. Windows and skylights were strategically placed to enhance the hommes' ability to gather light throughout the day.
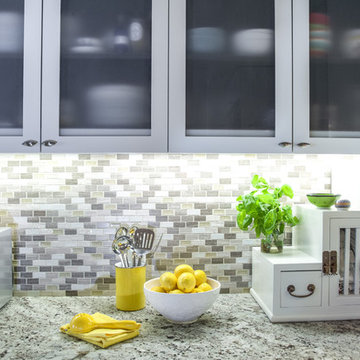
Janet Griswold photography
シアトルにあるお手頃価格の中くらいなエクレクティックスタイルのおしゃれなキッチン (白いキャビネット、マルチカラーのキッチンパネル、石タイルのキッチンパネル、シルバーの調理設備、無垢フローリング、アンダーカウンターシンク、フラットパネル扉のキャビネット、御影石カウンター) の写真
シアトルにあるお手頃価格の中くらいなエクレクティックスタイルのおしゃれなキッチン (白いキャビネット、マルチカラーのキッチンパネル、石タイルのキッチンパネル、シルバーの調理設備、無垢フローリング、アンダーカウンターシンク、フラットパネル扉のキャビネット、御影石カウンター) の写真
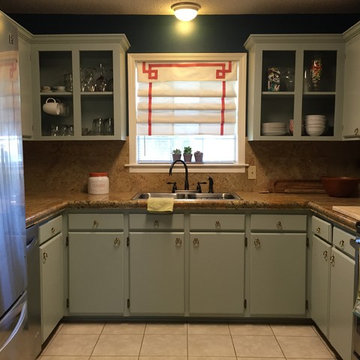
ニューオリンズにある低価格の小さなエクレクティックスタイルのおしゃれなキッチン (ドロップインシンク、フラットパネル扉のキャビネット、青いキャビネット、御影石カウンター、茶色いキッチンパネル、石タイルのキッチンパネル、シルバーの調理設備、クッションフロア、アイランドなし、白い床) の写真
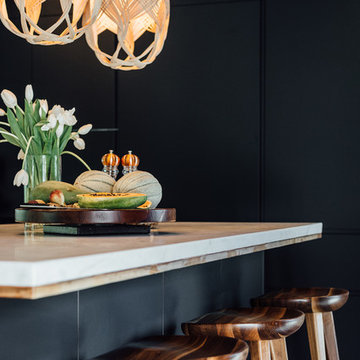
Kerri Fukui
ソルトレイクシティにある高級な中くらいなエクレクティックスタイルのおしゃれなキッチン (ドロップインシンク、フラットパネル扉のキャビネット、黒いキャビネット、大理石カウンター、マルチカラーのキッチンパネル、石タイルのキッチンパネル、パネルと同色の調理設備、濃色無垢フローリング) の写真
ソルトレイクシティにある高級な中くらいなエクレクティックスタイルのおしゃれなキッチン (ドロップインシンク、フラットパネル扉のキャビネット、黒いキャビネット、大理石カウンター、マルチカラーのキッチンパネル、石タイルのキッチンパネル、パネルと同色の調理設備、濃色無垢フローリング) の写真
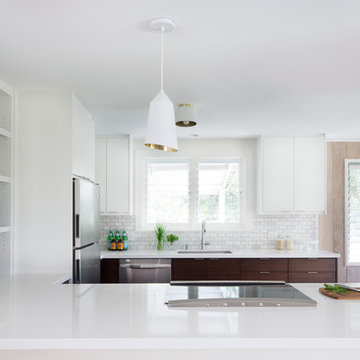
ハワイにあるエクレクティックスタイルのおしゃれなキッチン (アンダーカウンターシンク、フラットパネル扉のキャビネット、白いキャビネット、クオーツストーンカウンター、グレーのキッチンパネル、石タイルのキッチンパネル、シルバーの調理設備、磁器タイルの床) の写真
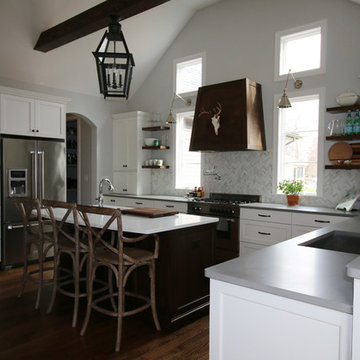
デトロイトにある中くらいなエクレクティックスタイルのおしゃれなキッチン (アンダーカウンターシンク、フラットパネル扉のキャビネット、白いキャビネット、クオーツストーンカウンター、グレーのキッチンパネル、石タイルのキッチンパネル、シルバーの調理設備、無垢フローリング) の写真
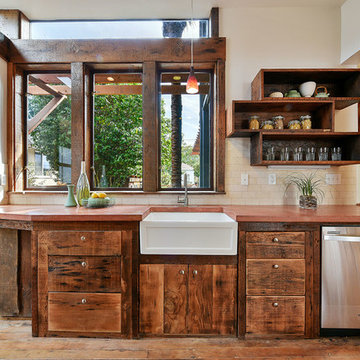
Photography by Open Homes Photography
サンフランシスコにある中くらいなエクレクティックスタイルのおしゃれなキッチン (エプロンフロントシンク、フラットパネル扉のキャビネット、中間色木目調キャビネット、コンクリートカウンター、ベージュキッチンパネル、石タイルのキッチンパネル、シルバーの調理設備、無垢フローリング、アイランドなし) の写真
サンフランシスコにある中くらいなエクレクティックスタイルのおしゃれなキッチン (エプロンフロントシンク、フラットパネル扉のキャビネット、中間色木目調キャビネット、コンクリートカウンター、ベージュキッチンパネル、石タイルのキッチンパネル、シルバーの調理設備、無垢フローリング、アイランドなし) の写真
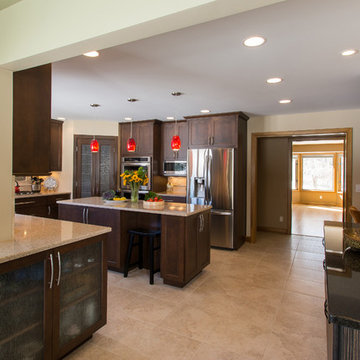
First floor interior renovation designed by Monica Lewis, CMKBD, MCR, UDCP of J.S. Brown & Co. Photography by Todd Yarrington
コロンバスにあるお手頃価格の中くらいなエクレクティックスタイルのおしゃれなキッチン (アンダーカウンターシンク、フラットパネル扉のキャビネット、濃色木目調キャビネット、御影石カウンター、ベージュキッチンパネル、石タイルのキッチンパネル、シルバーの調理設備、磁器タイルの床) の写真
コロンバスにあるお手頃価格の中くらいなエクレクティックスタイルのおしゃれなキッチン (アンダーカウンターシンク、フラットパネル扉のキャビネット、濃色木目調キャビネット、御影石カウンター、ベージュキッチンパネル、石タイルのキッチンパネル、シルバーの調理設備、磁器タイルの床) の写真
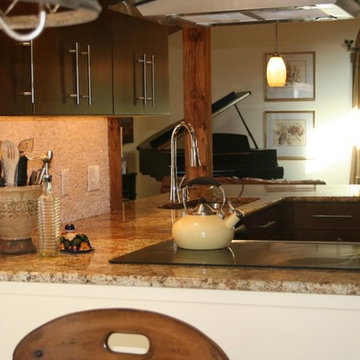
This kitchen was integrated into an existing home with a pine cathedral ceiling in the adjoining family room. The walls into the family room and dining space were removed and the structure was supported with exposed wood beams. A complete gut of the existing kitchen enabled a new, extremely workable layout. This photo is of the u shape working area. The alternate view is of a complete wall of pantry closets and microwave and refrigerator space. This is also an eat in kitchen with tons of room, large window and slider onto the deck.
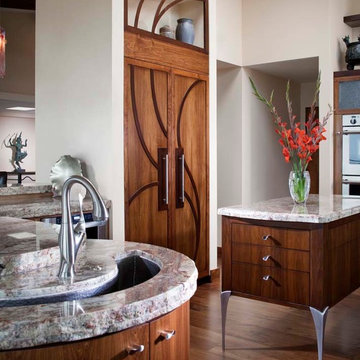
Photography by Chipper Hatter
ロサンゼルスにある高級なエクレクティックスタイルのおしゃれなキッチン (エプロンフロントシンク、フラットパネル扉のキャビネット、中間色木目調キャビネット、御影石カウンター、ベージュキッチンパネル、石タイルのキッチンパネル、シルバーの調理設備) の写真
ロサンゼルスにある高級なエクレクティックスタイルのおしゃれなキッチン (エプロンフロントシンク、フラットパネル扉のキャビネット、中間色木目調キャビネット、御影石カウンター、ベージュキッチンパネル、石タイルのキッチンパネル、シルバーの調理設備) の写真
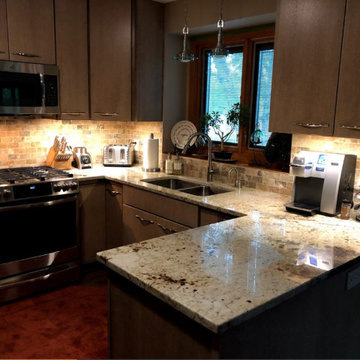
クリーブランドにある中くらいなエクレクティックスタイルのおしゃれなキッチン (アンダーカウンターシンク、フラットパネル扉のキャビネット、淡色木目調キャビネット、御影石カウンター、マルチカラーのキッチンパネル、石タイルのキッチンパネル、シルバーの調理設備、ラミネートの床、茶色い床、マルチカラーのキッチンカウンター) の写真
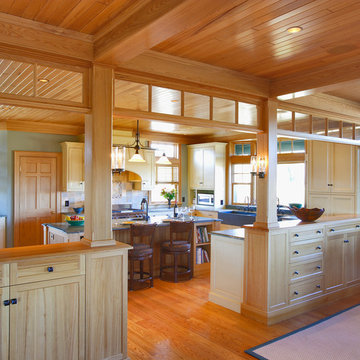
ニューヨークにある広いエクレクティックスタイルのおしゃれなキッチン (エプロンフロントシンク、フラットパネル扉のキャビネット、中間色木目調キャビネット、御影石カウンター、マルチカラーのキッチンパネル、石タイルのキッチンパネル、パネルと同色の調理設備、無垢フローリング) の写真
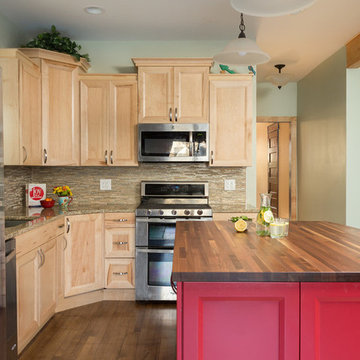
We gave this small, dark kitchen a creative, bold, and bright new design! With a need for more functionality, light, and style we installed fresh new marble counters and a large kitchen island. Additional storage was added throughout the space with plenty of pull-out drawers and cabinets. The final touch was painting the kitchen island a deep red, which paired beautifully with the warm hue of the butcher block countertop.
We extended the feel of the kitchen by removing a wall that connected to an adjacent bedroom, thus creating a bright and airy space with plenty of natural light and a feeling of openness. The connecting room went through minor changes as well, outfitted with custom drawers to match the kitchen cabinets, tying the spaces together seamlessly with the rest of the home.
Designed by Chi Renovation & Design who serve Chicago and it's surrounding suburbs, with an emphasis on the North Side and North Shore. You'll find their work from the Loop through Lincoln Park, Skokie, Wilmette, and all the way up to Lake Forest.
エクレクティックスタイルのコの字型キッチン (石タイルのキッチンパネル、フラットパネル扉のキャビネット) の写真
1