広いエクレクティックスタイルのキッチン (セラミックタイルのキッチンパネル、石スラブのキッチンパネル、グレーのキッチンカウンター、アンダーカウンターシンク) の写真
絞り込み:
資材コスト
並び替え:今日の人気順
写真 1〜20 枚目(全 32 枚)

Beautiful, warm kitchen; commercial range and built in coffee station included. (Canine companion not included)
オースティンにあるお手頃価格の広いエクレクティックスタイルのおしゃれなキッチン (アンダーカウンターシンク、落し込みパネル扉のキャビネット、中間色木目調キャビネット、人工大理石カウンター、白いキッチンパネル、石スラブのキッチンパネル、シルバーの調理設備、無垢フローリング、茶色い床、グレーのキッチンカウンター) の写真
オースティンにあるお手頃価格の広いエクレクティックスタイルのおしゃれなキッチン (アンダーカウンターシンク、落し込みパネル扉のキャビネット、中間色木目調キャビネット、人工大理石カウンター、白いキッチンパネル、石スラブのキッチンパネル、シルバーの調理設備、無垢フローリング、茶色い床、グレーのキッチンカウンター) の写真
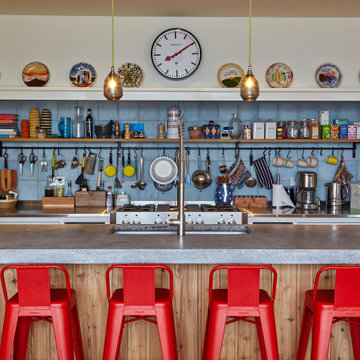
We paired the contemporary architectural design with a more informal, eclectic kitchen design. Holiday homes are about spending time with the family and cooking together so this area was designed to be relaxed and homely.

Redesigning and expanding the first floor added a large, open kitchen with skylights over the dual islands. A walk-in pantry provides much-needed space for storage and cooking.
Contractor: Momentum Construction LLC
Photographer: Laura McCaffery Photography
Interior Design: Studio Z Architecture
Interior Decorating: Sarah Finnane Design
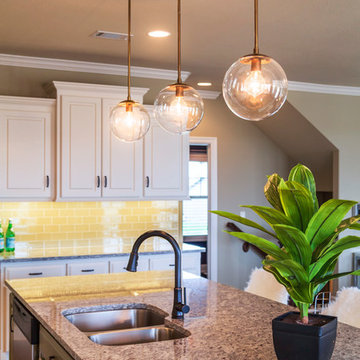
カンザスシティにある高級な広いエクレクティックスタイルのおしゃれなキッチン (アンダーカウンターシンク、ルーバー扉のキャビネット、白いキャビネット、御影石カウンター、グレーのキッチンパネル、セラミックタイルのキッチンパネル、シルバーの調理設備、濃色無垢フローリング、茶色い床、グレーのキッチンカウンター) の写真
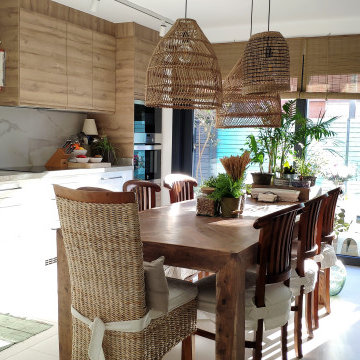
マドリードにあるお手頃価格の広いエクレクティックスタイルのおしゃれなキッチン (アンダーカウンターシンク、フラットパネル扉のキャビネット、白いキャビネット、コンクリートカウンター、白いキッチンパネル、セラミックタイルのキッチンパネル、パネルと同色の調理設備、磁器タイルの床、アイランドなし、ベージュの床、グレーのキッチンカウンター) の写真
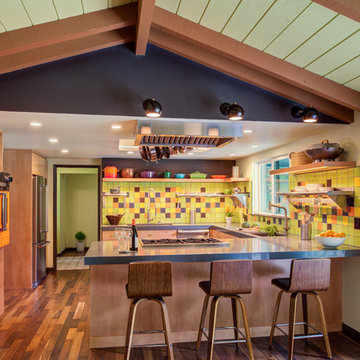
Treve Johnson Photography
サンフランシスコにある高級な広いエクレクティックスタイルのおしゃれなキッチン (アンダーカウンターシンク、オープンシェルフ、淡色木目調キャビネット、クオーツストーンカウンター、マルチカラーのキッチンパネル、セラミックタイルのキッチンパネル、シルバーの調理設備、濃色無垢フローリング、茶色い床、グレーのキッチンカウンター) の写真
サンフランシスコにある高級な広いエクレクティックスタイルのおしゃれなキッチン (アンダーカウンターシンク、オープンシェルフ、淡色木目調キャビネット、クオーツストーンカウンター、マルチカラーのキッチンパネル、セラミックタイルのキッチンパネル、シルバーの調理設備、濃色無垢フローリング、茶色い床、グレーのキッチンカウンター) の写真
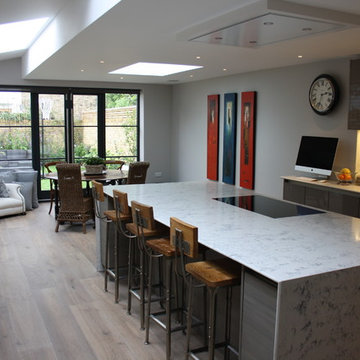
Truffle grey gloss lacquered wall units with structured wood grain laminate island units.
ロンドンにある高級な広いエクレクティックスタイルのおしゃれなキッチン (アンダーカウンターシンク、フラットパネル扉のキャビネット、珪岩カウンター、グレーのキッチンパネル、石スラブのキッチンパネル、黒い調理設備、淡色無垢フローリング、グレーのキッチンカウンター) の写真
ロンドンにある高級な広いエクレクティックスタイルのおしゃれなキッチン (アンダーカウンターシンク、フラットパネル扉のキャビネット、珪岩カウンター、グレーのキッチンパネル、石スラブのキッチンパネル、黒い調理設備、淡色無垢フローリング、グレーのキッチンカウンター) の写真
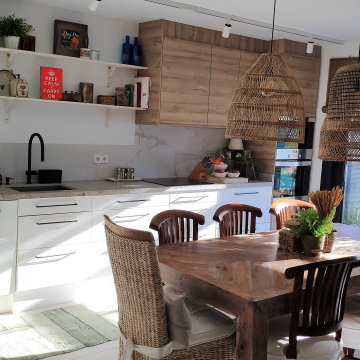
マドリードにあるお手頃価格の広いエクレクティックスタイルのおしゃれなキッチン (アンダーカウンターシンク、フラットパネル扉のキャビネット、白いキャビネット、コンクリートカウンター、白いキッチンパネル、セラミックタイルのキッチンパネル、パネルと同色の調理設備、磁器タイルの床、アイランドなし、ベージュの床、グレーのキッチンカウンター) の写真
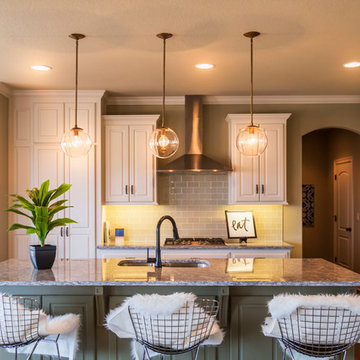
カンザスシティにある高級な広いエクレクティックスタイルのおしゃれなキッチン (アンダーカウンターシンク、ルーバー扉のキャビネット、白いキャビネット、御影石カウンター、グレーのキッチンパネル、セラミックタイルのキッチンパネル、シルバーの調理設備、濃色無垢フローリング、茶色い床、グレーのキッチンカウンター) の写真
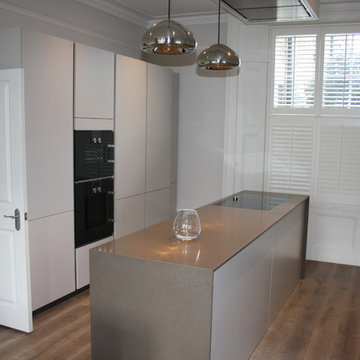
Victorian House in the Kingston area. the client wanted a modern minimal design whilst keeping the traditional features of the building. We supplied a light grey Lacquered handleless kitchen units.
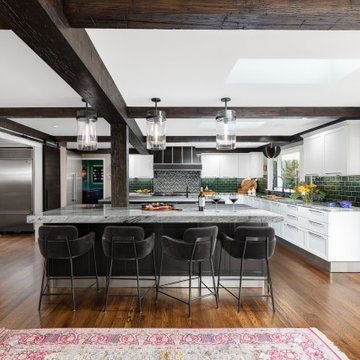
Redesigning and expanding the first floor added a large, open kitchen with skylights over the dual islands. A walk-in pantry provides much-needed space for storage and cooking.
Contractor: Momentum Construction LLC Photographer: Laura McCaffery Photography Interior Design: Studio Z Architecture Interior Decorating: Sarah Finnane Design
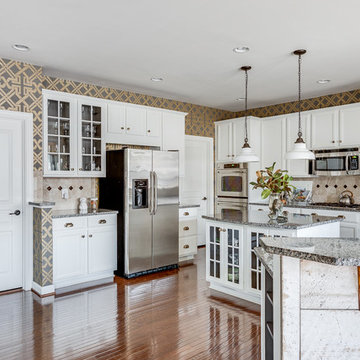
Christy Kosnic
ワシントンD.C.にある高級な広いエクレクティックスタイルのおしゃれなキッチン (アンダーカウンターシンク、シェーカースタイル扉のキャビネット、白いキャビネット、御影石カウンター、ベージュキッチンパネル、セラミックタイルのキッチンパネル、シルバーの調理設備、濃色無垢フローリング、茶色い床、グレーのキッチンカウンター) の写真
ワシントンD.C.にある高級な広いエクレクティックスタイルのおしゃれなキッチン (アンダーカウンターシンク、シェーカースタイル扉のキャビネット、白いキャビネット、御影石カウンター、ベージュキッチンパネル、セラミックタイルのキッチンパネル、シルバーの調理設備、濃色無垢フローリング、茶色い床、グレーのキッチンカウンター) の写真
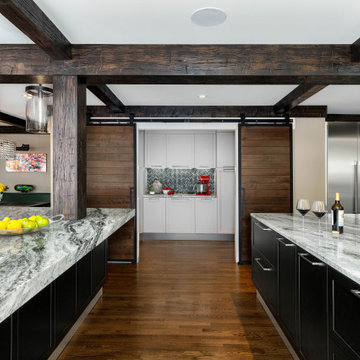
Redesigning and expanding the first floor added a large, open kitchen with skylights over the dual islands. A walk-in pantry provides much-needed space for storage and cooking.
Contractor: Momentum Construction LLC
Photographer: Laura McCaffery Photography
Interior Design: Studio Z Architecture
Interior Decorating: Sarah Finnane Design
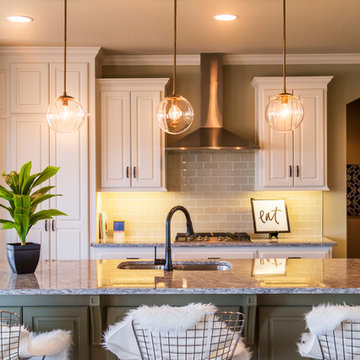
カンザスシティにある高級な広いエクレクティックスタイルのおしゃれなキッチン (アンダーカウンターシンク、ルーバー扉のキャビネット、白いキャビネット、御影石カウンター、グレーのキッチンパネル、セラミックタイルのキッチンパネル、シルバーの調理設備、濃色無垢フローリング、茶色い床、グレーのキッチンカウンター) の写真
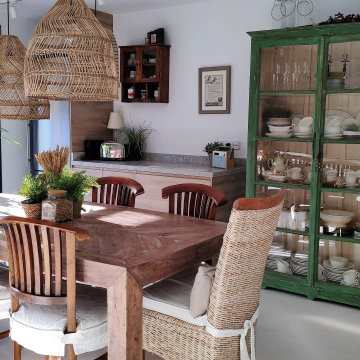
マドリードにあるお手頃価格の広いエクレクティックスタイルのおしゃれなキッチン (アンダーカウンターシンク、フラットパネル扉のキャビネット、白いキャビネット、コンクリートカウンター、白いキッチンパネル、セラミックタイルのキッチンパネル、パネルと同色の調理設備、磁器タイルの床、アイランドなし、ベージュの床、グレーのキッチンカウンター) の写真
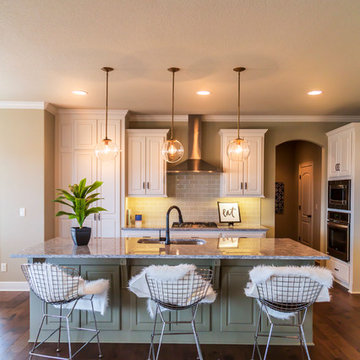
カンザスシティにある高級な広いエクレクティックスタイルのおしゃれなキッチン (アンダーカウンターシンク、ルーバー扉のキャビネット、白いキャビネット、御影石カウンター、グレーのキッチンパネル、セラミックタイルのキッチンパネル、シルバーの調理設備、濃色無垢フローリング、茶色い床、グレーのキッチンカウンター) の写真
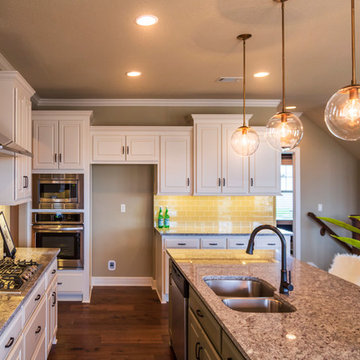
カンザスシティにある高級な広いエクレクティックスタイルのおしゃれなキッチン (アンダーカウンターシンク、ルーバー扉のキャビネット、白いキャビネット、御影石カウンター、グレーのキッチンパネル、セラミックタイルのキッチンパネル、シルバーの調理設備、濃色無垢フローリング、茶色い床、グレーのキッチンカウンター) の写真
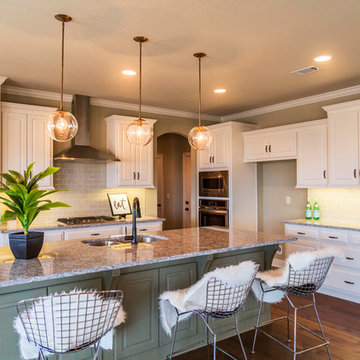
カンザスシティにある高級な広いエクレクティックスタイルのおしゃれなキッチン (アンダーカウンターシンク、ルーバー扉のキャビネット、白いキャビネット、御影石カウンター、グレーのキッチンパネル、セラミックタイルのキッチンパネル、シルバーの調理設備、濃色無垢フローリング、茶色い床、グレーのキッチンカウンター) の写真
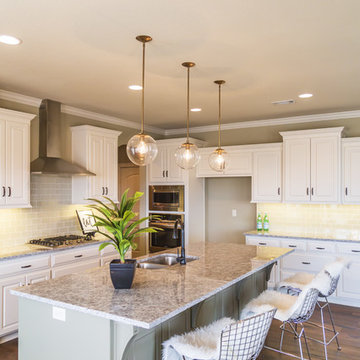
カンザスシティにある高級な広いエクレクティックスタイルのおしゃれなキッチン (アンダーカウンターシンク、ルーバー扉のキャビネット、白いキャビネット、御影石カウンター、グレーのキッチンパネル、セラミックタイルのキッチンパネル、シルバーの調理設備、濃色無垢フローリング、茶色い床、グレーのキッチンカウンター) の写真
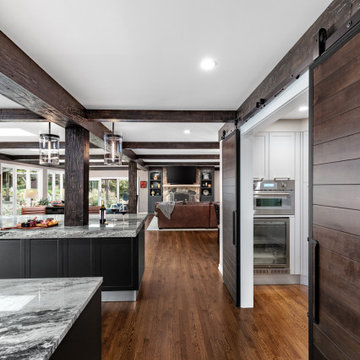
Redesigning and expanding the first floor added a large, open kitchen with skylights over the dual islands. A walk-in pantry provides much-needed space for storage and cooking.
Contractor: Momentum Construction LLC Photographer: Laura McCaffery Photography Interior Design: Studio Z Architecture Interior Decorating: Sarah Finnane Design
広いエクレクティックスタイルのキッチン (セラミックタイルのキッチンパネル、石スラブのキッチンパネル、グレーのキッチンカウンター、アンダーカウンターシンク) の写真
1