小さなエクレクティックスタイルのキッチン (白いキッチンパネル、グレーのキッチンカウンター、ターコイズのキッチンカウンター) の写真
絞り込み:
資材コスト
並び替え:今日の人気順
写真 1〜20 枚目(全 71 枚)

アトランタにある小さなエクレクティックスタイルのおしゃれなキッチン (アンダーカウンターシンク、フラットパネル扉のキャビネット、中間色木目調キャビネット、御影石カウンター、白いキッチンパネル、磁器タイルのキッチンパネル、シルバーの調理設備、無垢フローリング、茶色い床、グレーのキッチンカウンター) の写真

Historical building Condo renovation.
シアトルにあるお手頃価格の小さなエクレクティックスタイルのおしゃれなキッチン (エプロンフロントシンク、シェーカースタイル扉のキャビネット、白いキャビネット、クオーツストーンカウンター、白いキッチンパネル、大理石のキッチンパネル、シルバーの調理設備、淡色無垢フローリング、グレーのキッチンカウンター) の写真
シアトルにあるお手頃価格の小さなエクレクティックスタイルのおしゃれなキッチン (エプロンフロントシンク、シェーカースタイル扉のキャビネット、白いキャビネット、クオーツストーンカウンター、白いキッチンパネル、大理石のキッチンパネル、シルバーの調理設備、淡色無垢フローリング、グレーのキッチンカウンター) の写真

The juxtaposition of soft texture and feminine details against hard metal and concrete finishes. Elements of floral wallpaper, paper lanterns, and abstract art blend together to create a sense of warmth. Soaring ceilings are anchored by thoughtfully curated and well placed furniture pieces. The perfect home for two.
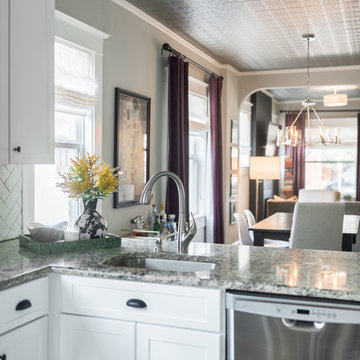
Photography: PJ Van Schalkwyk Photography
デンバーにあるお手頃価格の小さなエクレクティックスタイルのおしゃれなキッチン (ダブルシンク、シェーカースタイル扉のキャビネット、白いキャビネット、御影石カウンター、白いキッチンパネル、サブウェイタイルのキッチンパネル、シルバーの調理設備、濃色無垢フローリング、茶色い床、グレーのキッチンカウンター) の写真
デンバーにあるお手頃価格の小さなエクレクティックスタイルのおしゃれなキッチン (ダブルシンク、シェーカースタイル扉のキャビネット、白いキャビネット、御影石カウンター、白いキッチンパネル、サブウェイタイルのキッチンパネル、シルバーの調理設備、濃色無垢フローリング、茶色い床、グレーのキッチンカウンター) の写真
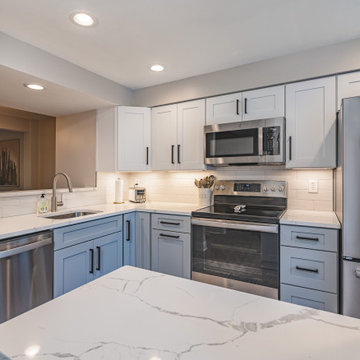
Light gray base cabinets white shaker wall cabinets
ワシントンD.C.にあるお手頃価格の小さなエクレクティックスタイルのおしゃれなキッチン (アンダーカウンターシンク、シェーカースタイル扉のキャビネット、白いキャビネット、クオーツストーンカウンター、白いキッチンパネル、セラミックタイルのキッチンパネル、シルバーの調理設備、無垢フローリング、アイランドなし、マルチカラーの床、グレーのキッチンカウンター、全タイプの天井の仕上げ) の写真
ワシントンD.C.にあるお手頃価格の小さなエクレクティックスタイルのおしゃれなキッチン (アンダーカウンターシンク、シェーカースタイル扉のキャビネット、白いキャビネット、クオーツストーンカウンター、白いキッチンパネル、セラミックタイルのキッチンパネル、シルバーの調理設備、無垢フローリング、アイランドなし、マルチカラーの床、グレーのキッチンカウンター、全タイプの天井の仕上げ) の写真
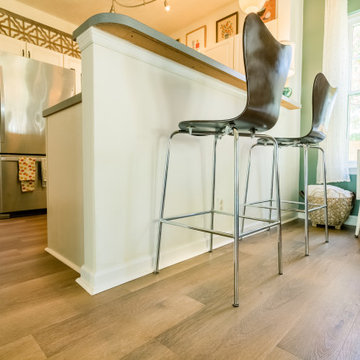
Tones of golden oak and walnut, with sparse knots to balance the more traditional palette. With the Modin Collection, we have raised the bar on luxury vinyl plank. The result is a new standard in resilient flooring. Modin offers true embossed in register texture, a low sheen level, a rigid SPC core, an industry-leading wear layer, and so much more.
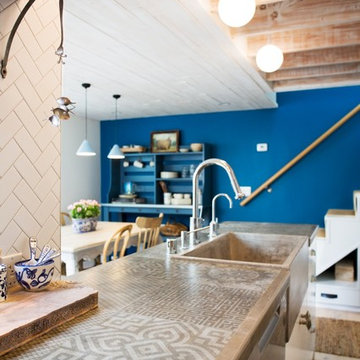
Cozy beach cottage with artists loft that is open and airy with eclectic styling and unique touches to create a creative space utilizing every nook and cranny for storage.
Photography by John Lennon
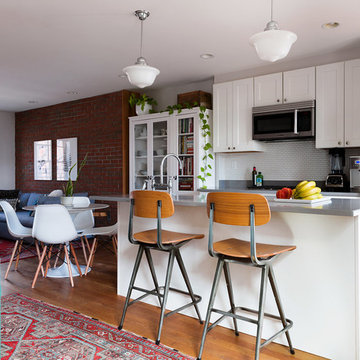
Lindsay Brown
ニューヨークにある低価格の小さなエクレクティックスタイルのおしゃれなキッチン (シェーカースタイル扉のキャビネット、白いキャビネット、クオーツストーンカウンター、白いキッチンパネル、サブウェイタイルのキッチンパネル、シルバーの調理設備、グレーのキッチンカウンター) の写真
ニューヨークにある低価格の小さなエクレクティックスタイルのおしゃれなキッチン (シェーカースタイル扉のキャビネット、白いキャビネット、クオーツストーンカウンター、白いキッチンパネル、サブウェイタイルのキッチンパネル、シルバーの調理設備、グレーのキッチンカウンター) の写真
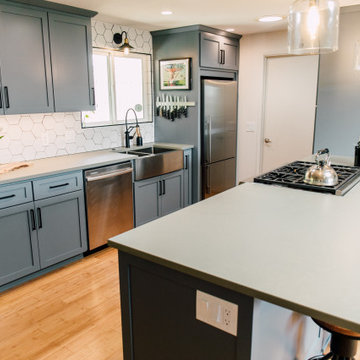
The old galley kitchen is gone! By removing the wall we were able to create an open floor plan and get a peninsula with eating space. There is a pantry, slide out appliance cabinet with power, and on the back side is another cabinet on the living room side.
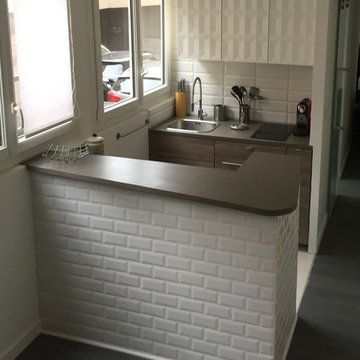
Toute petite cuisine très compacte mais avec tout le nécessaire (Lave vaisselle, four plaques, frigo) en taille compacte. Comme dans un bateau.
Cuisine Ikea, Plan en Valchomat découpe aile d'avion, pour réduire l’encombrement et parce que c'est très joli, et en plus à moindre coût .

The old galley kitchen is gone! By removing the wall we were able to create an open floor plan and get a peninsula with eating space. There is a pantry, slide out appliance cabinet with power, and on the back side is another cabinet on the living room side.
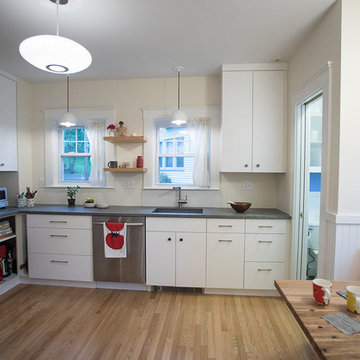
This Medford Kitchen was very tight and made worse with the bathroom door. Valuable cabinet space was regained with some clever design work.
ボストンにあるお手頃価格の小さなエクレクティックスタイルのおしゃれなキッチン (アンダーカウンターシンク、フラットパネル扉のキャビネット、白いキャビネット、クオーツストーンカウンター、白いキッチンパネル、セラミックタイルのキッチンパネル、シルバーの調理設備、淡色無垢フローリング、アイランドなし、ベージュの床、グレーのキッチンカウンター) の写真
ボストンにあるお手頃価格の小さなエクレクティックスタイルのおしゃれなキッチン (アンダーカウンターシンク、フラットパネル扉のキャビネット、白いキャビネット、クオーツストーンカウンター、白いキッチンパネル、セラミックタイルのキッチンパネル、シルバーの調理設備、淡色無垢フローリング、アイランドなし、ベージュの床、グレーのキッチンカウンター) の写真
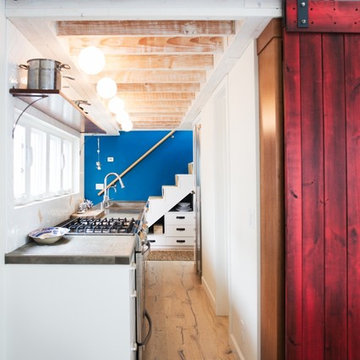
Cozy beach cottage with artists loft that is open and airy with eclectic styling and unique touches to create a creative space utilizing every nook and cranny for storage.
Photography by John Lennon
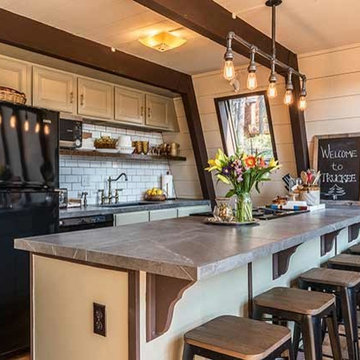
サクラメントにあるお手頃価格の小さなエクレクティックスタイルのおしゃれなキッチン (シングルシンク、緑のキャビネット、タイルカウンター、白いキッチンパネル、サブウェイタイルのキッチンパネル、黒い調理設備、ラミネートの床、茶色い床、グレーのキッチンカウンター) の写真
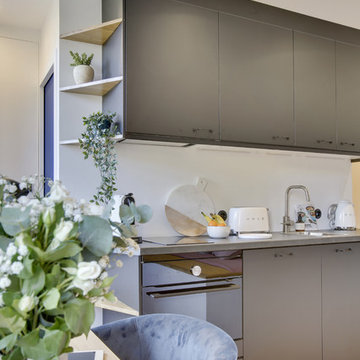
Shoootin pour Marion Gouëllo
パリにあるお手頃価格の小さなエクレクティックスタイルのおしゃれなキッチン (アンダーカウンターシンク、インセット扉のキャビネット、黒いキャビネット、ラミネートカウンター、白いキッチンパネル、黒い調理設備、淡色無垢フローリング、アイランドなし、ベージュの床、グレーのキッチンカウンター) の写真
パリにあるお手頃価格の小さなエクレクティックスタイルのおしゃれなキッチン (アンダーカウンターシンク、インセット扉のキャビネット、黒いキャビネット、ラミネートカウンター、白いキッチンパネル、黒い調理設備、淡色無垢フローリング、アイランドなし、ベージュの床、グレーのキッチンカウンター) の写真
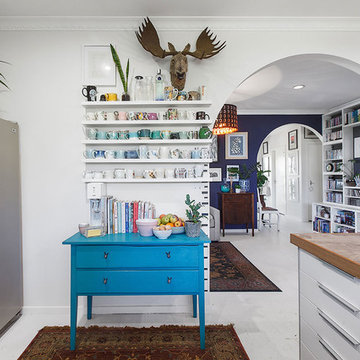
Images: Maria Savelieva
メルボルンにある低価格の小さなエクレクティックスタイルのおしゃれなキッチン (エプロンフロントシンク、オープンシェルフ、白いキャビネット、ラミネートカウンター、白いキッチンパネル、セラミックタイルのキッチンパネル、シルバーの調理設備、淡色無垢フローリング、白い床、グレーのキッチンカウンター) の写真
メルボルンにある低価格の小さなエクレクティックスタイルのおしゃれなキッチン (エプロンフロントシンク、オープンシェルフ、白いキャビネット、ラミネートカウンター、白いキッチンパネル、セラミックタイルのキッチンパネル、シルバーの調理設備、淡色無垢フローリング、白い床、グレーのキッチンカウンター) の写真
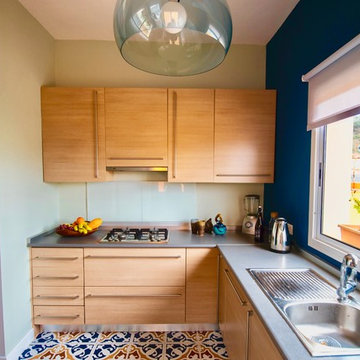
Se crearon dos muretes laterales para separar La Cocina de la Sala, dejando el centro abierto y potenciando el foco de luz natural y la lámpara de suspensión de Kartell que pareciera de cristal, haciendo esa continuidad de materiales y foco. La diferencia entre los ambientes, está marcada principalmente por las baldosas hidráulicas -de aparicci-, que combinan los azules y los beige y que están dispuestas en forma de "T".
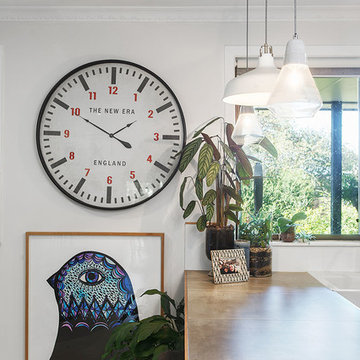
Images: Maria Savelieva
メルボルンにある低価格の小さなエクレクティックスタイルのおしゃれなキッチン (エプロンフロントシンク、オープンシェルフ、白いキャビネット、ラミネートカウンター、白いキッチンパネル、セラミックタイルのキッチンパネル、シルバーの調理設備、淡色無垢フローリング、白い床、グレーのキッチンカウンター) の写真
メルボルンにある低価格の小さなエクレクティックスタイルのおしゃれなキッチン (エプロンフロントシンク、オープンシェルフ、白いキャビネット、ラミネートカウンター、白いキッチンパネル、セラミックタイルのキッチンパネル、シルバーの調理設備、淡色無垢フローリング、白い床、グレーのキッチンカウンター) の写真
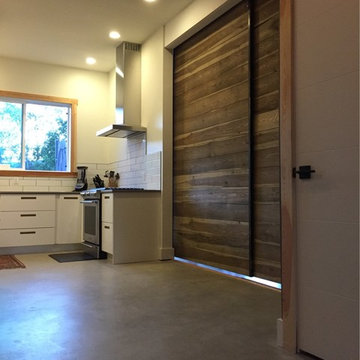
Custom design and built Barn Doors
他の地域にあるラグジュアリーな小さなエクレクティックスタイルのおしゃれなキッチン (フラットパネル扉のキャビネット、白いキャビネット、珪岩カウンター、白いキッチンパネル、セラミックタイルのキッチンパネル、シルバーの調理設備、コンクリートの床、グレーの床、グレーのキッチンカウンター) の写真
他の地域にあるラグジュアリーな小さなエクレクティックスタイルのおしゃれなキッチン (フラットパネル扉のキャビネット、白いキャビネット、珪岩カウンター、白いキッチンパネル、セラミックタイルのキッチンパネル、シルバーの調理設備、コンクリートの床、グレーの床、グレーのキッチンカウンター) の写真
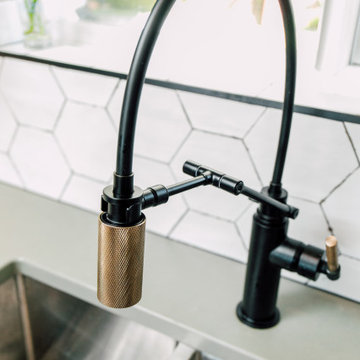
The old galley kitchen is gone! By removing the wall we were able to create an open floor plan and get a peninsula with eating space. There is a pantry, slide out appliance cabinet with power, and on the back side is another cabinet on the living room side.
小さなエクレクティックスタイルのキッチン (白いキッチンパネル、グレーのキッチンカウンター、ターコイズのキッチンカウンター) の写真
1