エクレクティックスタイルのペニンシュラキッチン (黒いキッチンパネル、白いキッチンパネル、グレーのキッチンカウンター、アイランドなし) の写真
絞り込み:
資材コスト
並び替え:今日の人気順
写真 1〜20 枚目(全 107 枚)

Large airy open plan kitchen, flooded with natural light opening onto the garden. Hand made timber units, with feature copper lights, antique timber floor and window seat.

アトランタにある小さなエクレクティックスタイルのおしゃれなキッチン (アンダーカウンターシンク、フラットパネル扉のキャビネット、中間色木目調キャビネット、御影石カウンター、白いキッチンパネル、磁器タイルのキッチンパネル、シルバーの調理設備、無垢フローリング、茶色い床、グレーのキッチンカウンター) の写真
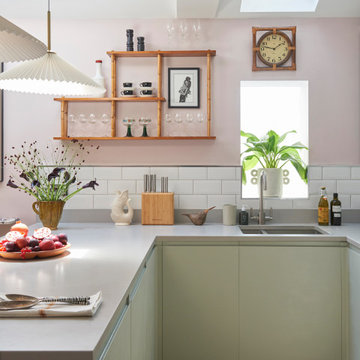
ロンドンにあるエクレクティックスタイルのおしゃれなキッチン (ダブルシンク、フラットパネル扉のキャビネット、緑のキャビネット、白いキッチンパネル、サブウェイタイルのキッチンパネル、茶色い床、グレーのキッチンカウンター) の写真
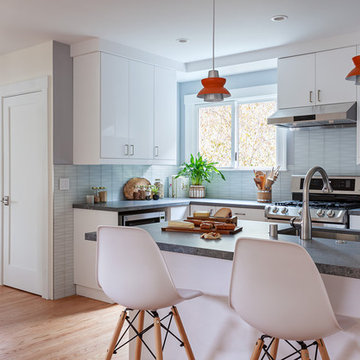
サンフランシスコにあるお手頃価格の中くらいなエクレクティックスタイルのおしゃれなキッチン (アンダーカウンターシンク、フラットパネル扉のキャビネット、白いキャビネット、クオーツストーンカウンター、白いキッチンパネル、ガラスタイルのキッチンパネル、シルバーの調理設備、無垢フローリング、グレーのキッチンカウンター) の写真

We went dark on the cabinets to integrate with the rest of the house, added a traditional runner with colors that tie in the dining room and lots of earth-toned, hand-made accessories to soften the kitchen and make it more approachable.

Historical building Condo renovation.
シアトルにあるお手頃価格の小さなエクレクティックスタイルのおしゃれなキッチン (エプロンフロントシンク、シェーカースタイル扉のキャビネット、白いキャビネット、クオーツストーンカウンター、白いキッチンパネル、大理石のキッチンパネル、シルバーの調理設備、淡色無垢フローリング、グレーのキッチンカウンター) の写真
シアトルにあるお手頃価格の小さなエクレクティックスタイルのおしゃれなキッチン (エプロンフロントシンク、シェーカースタイル扉のキャビネット、白いキャビネット、クオーツストーンカウンター、白いキッチンパネル、大理石のキッチンパネル、シルバーの調理設備、淡色無垢フローリング、グレーのキッチンカウンター) の写真

The open plan kitchen mixes simple wood-grained IKEA cabinets with a classic 1952 vintage O'Keefe & Merritt double oven, offset by a custom installation of vintage hand-painted Spanish tiles as a backsplash, set into classic subway tile.
Photo by Bret Gum for Flea Market Decor Magazine

Andrea Cipriani Mecchi: photo
フィラデルフィアにある高級な中くらいなエクレクティックスタイルのおしゃれなL型キッチン (エプロンフロントシンク、ターコイズのキャビネット、クオーツストーンカウンター、白いキッチンパネル、セラミックタイルのキッチンパネル、カラー調理設備、竹フローリング、アイランドなし、グレーのキッチンカウンター、シェーカースタイル扉のキャビネット、茶色い床) の写真
フィラデルフィアにある高級な中くらいなエクレクティックスタイルのおしゃれなL型キッチン (エプロンフロントシンク、ターコイズのキャビネット、クオーツストーンカウンター、白いキッチンパネル、セラミックタイルのキッチンパネル、カラー調理設備、竹フローリング、アイランドなし、グレーのキッチンカウンター、シェーカースタイル扉のキャビネット、茶色い床) の写真
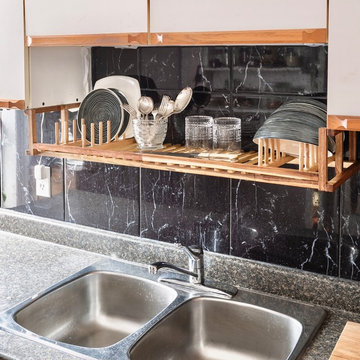
Having minimal counter space we didn't want to take up any of it with a dish drying rack so we custom built this over the sink model that helps to keep every day items close at hand and out of the way.
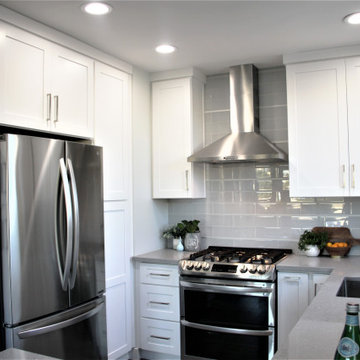
アトランタにあるお手頃価格の中くらいなエクレクティックスタイルのおしゃれなキッチン (アンダーカウンターシンク、シェーカースタイル扉のキャビネット、白いキャビネット、クオーツストーンカウンター、白いキッチンパネル、ガラスタイルのキッチンパネル、シルバーの調理設備、ラミネートの床、茶色い床、グレーのキッチンカウンター、塗装板張りの天井) の写真
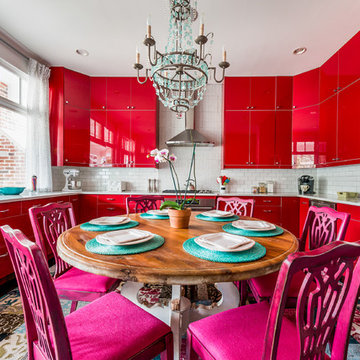
アトランタにあるエクレクティックスタイルのおしゃれなキッチン (アンダーカウンターシンク、フラットパネル扉のキャビネット、赤いキャビネット、白いキッチンパネル、サブウェイタイルのキッチンパネル、シルバーの調理設備、アイランドなし、マルチカラーの床、グレーのキッチンカウンター) の写真
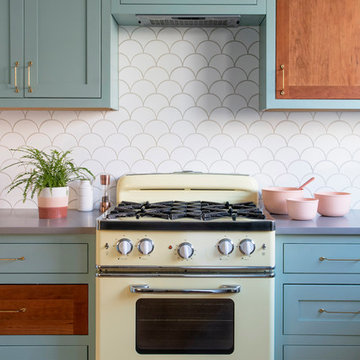
Andrea Cipriani Mecchi: photo
フィラデルフィアにある高級な中くらいなエクレクティックスタイルのおしゃれなキッチン (エプロンフロントシンク、フラットパネル扉のキャビネット、ターコイズのキャビネット、クオーツストーンカウンター、白いキッチンパネル、セラミックタイルのキッチンパネル、カラー調理設備、竹フローリング、アイランドなし、ベージュの床、グレーのキッチンカウンター) の写真
フィラデルフィアにある高級な中くらいなエクレクティックスタイルのおしゃれなキッチン (エプロンフロントシンク、フラットパネル扉のキャビネット、ターコイズのキャビネット、クオーツストーンカウンター、白いキッチンパネル、セラミックタイルのキッチンパネル、カラー調理設備、竹フローリング、アイランドなし、ベージュの床、グレーのキッチンカウンター) の写真
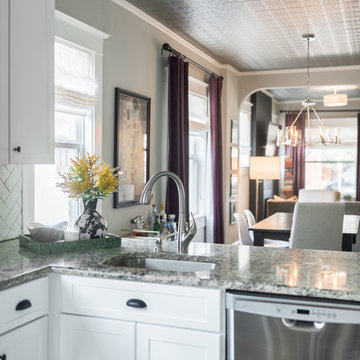
Photography: PJ Van Schalkwyk Photography
デンバーにあるお手頃価格の小さなエクレクティックスタイルのおしゃれなキッチン (ダブルシンク、シェーカースタイル扉のキャビネット、白いキャビネット、御影石カウンター、白いキッチンパネル、サブウェイタイルのキッチンパネル、シルバーの調理設備、濃色無垢フローリング、茶色い床、グレーのキッチンカウンター) の写真
デンバーにあるお手頃価格の小さなエクレクティックスタイルのおしゃれなキッチン (ダブルシンク、シェーカースタイル扉のキャビネット、白いキャビネット、御影石カウンター、白いキッチンパネル、サブウェイタイルのキッチンパネル、シルバーの調理設備、濃色無垢フローリング、茶色い床、グレーのキッチンカウンター) の写真
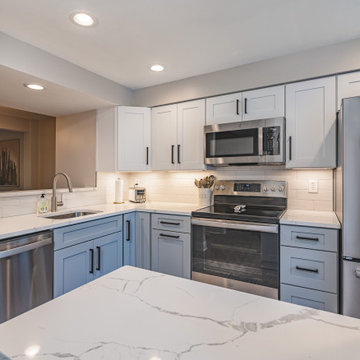
Light gray base cabinets white shaker wall cabinets
ワシントンD.C.にあるお手頃価格の小さなエクレクティックスタイルのおしゃれなキッチン (アンダーカウンターシンク、シェーカースタイル扉のキャビネット、白いキャビネット、クオーツストーンカウンター、白いキッチンパネル、セラミックタイルのキッチンパネル、シルバーの調理設備、無垢フローリング、アイランドなし、マルチカラーの床、グレーのキッチンカウンター、全タイプの天井の仕上げ) の写真
ワシントンD.C.にあるお手頃価格の小さなエクレクティックスタイルのおしゃれなキッチン (アンダーカウンターシンク、シェーカースタイル扉のキャビネット、白いキャビネット、クオーツストーンカウンター、白いキッチンパネル、セラミックタイルのキッチンパネル、シルバーの調理設備、無垢フローリング、アイランドなし、マルチカラーの床、グレーのキッチンカウンター、全タイプの天井の仕上げ) の写真

アトランタにある小さなエクレクティックスタイルのおしゃれなキッチン (アンダーカウンターシンク、フラットパネル扉のキャビネット、中間色木目調キャビネット、御影石カウンター、白いキッチンパネル、磁器タイルのキッチンパネル、シルバーの調理設備、無垢フローリング、茶色い床、グレーのキッチンカウンター) の写真
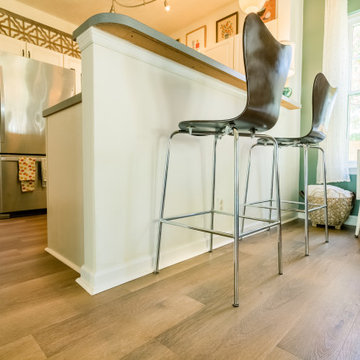
Tones of golden oak and walnut, with sparse knots to balance the more traditional palette. With the Modin Collection, we have raised the bar on luxury vinyl plank. The result is a new standard in resilient flooring. Modin offers true embossed in register texture, a low sheen level, a rigid SPC core, an industry-leading wear layer, and so much more.
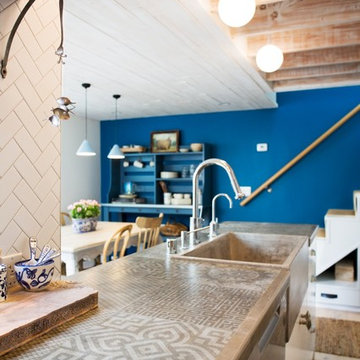
Cozy beach cottage with artists loft that is open and airy with eclectic styling and unique touches to create a creative space utilizing every nook and cranny for storage.
Photography by John Lennon

Large airy open plan kitchen, flooded with natural light opening onto the garden. Hand made timber units, with feature copper lights, antique timber floor and window seat.
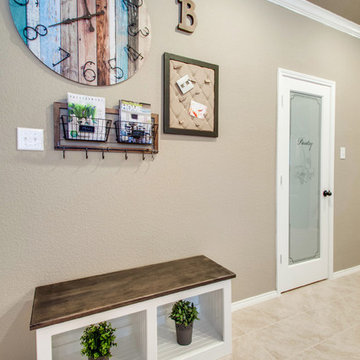
Situated in Denton, Texas these clients sought a personalized home from the ground up. It was important that their eclectic style be evidenced in every facet of the home to reflect their lively personalities. The project scope encompassed the dining, kitchen, breakfast nook, living, master bedroom, and master bathroom. Color, fixtures, furnishings, materials, artwork, and accessories were carefully selected to reflect a collective atmosphere and communicate the common theme of vibrancy. One significant challenge was the husband's fear of color. While he has an outgoing personality he did not want the home to feel loud and obnoxious. Putting him at ease was accomplished by presenting a comprehensive design plan with samples laid out so that he gained a clear understanding of how the home would flow together in harmony. This family feels unashamedly comfortable in their perfectly curated oasis. Photos by Sally Sloan of Showcase Photographers

The open plan kitchen mixes simple wood-grained IKEA cabinets with a classic 1952 vintage O'Keefe & Merritt double oven, offset by a custom installation of vintage hand-painted Spanish tiles as a backsplash, set into classic subway tile. The peninsula and counters are a gray quartz, and the farmhouse sink is from IKEA. Fridge and Dishwasher are stainless. Custom stove hood surround hide a powerful extractor fan. Great quartz counters, and Green Smoke accent wall on peninsula
Mid-Century modern orange pendants from Rejuvenation.
Photo by Bret Gum for Flea Market Decor Magazine
エクレクティックスタイルのペニンシュラキッチン (黒いキッチンパネル、白いキッチンパネル、グレーのキッチンカウンター、アイランドなし) の写真
1