エクレクティックスタイルのキッチン (ベージュキッチンパネル、落し込みパネル扉のキャビネット) の写真
絞り込み:
資材コスト
並び替え:今日の人気順
写真 1〜20 枚目(全 237 枚)
1/4

ミネアポリスにあるお手頃価格の小さなエクレクティックスタイルのおしゃれなキッチン (一体型シンク、落し込みパネル扉のキャビネット、青いキャビネット、人工大理石カウンター、ベージュキッチンパネル、磁器タイルの床、アイランドなし、グレーの床、ベージュのキッチンカウンター) の写真
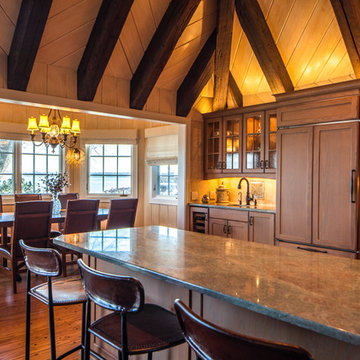
Kitchen view to Breakfast area and sunroom. Green granite counters complement the new kitchen cabinetry. Tops of the cabinets provide a great opportunity for uplighting the ceiling beams. Lake Geneva, Wisconsin.
Photography by Bill Meyer
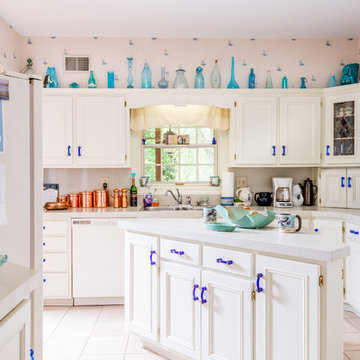
他の地域にあるエクレクティックスタイルのおしゃれなキッチン (ダブルシンク、落し込みパネル扉のキャビネット、白いキャビネット、ベージュキッチンパネル、白い調理設備、セラミックタイルの床、窓) の写真
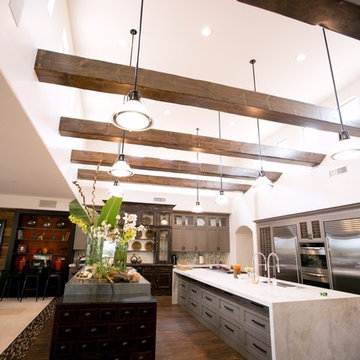
フェニックスにあるラグジュアリーな巨大なエクレクティックスタイルのおしゃれなキッチン (トリプルシンク、落し込みパネル扉のキャビネット、グレーのキャビネット、珪岩カウンター、ベージュキッチンパネル、石タイルのキッチンパネル、シルバーの調理設備、濃色無垢フローリング) の写真
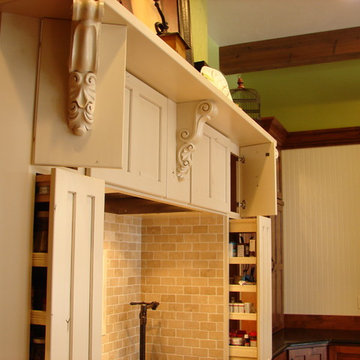
Jennifer Hayes
デンバーにあるエクレクティックスタイルのおしゃれなキッチン (落し込みパネル扉のキャビネット、ベージュのキャビネット、ベージュキッチンパネル、御影石カウンター、石タイルのキッチンパネル) の写真
デンバーにあるエクレクティックスタイルのおしゃれなキッチン (落し込みパネル扉のキャビネット、ベージュのキャビネット、ベージュキッチンパネル、御影石カウンター、石タイルのキッチンパネル) の写真
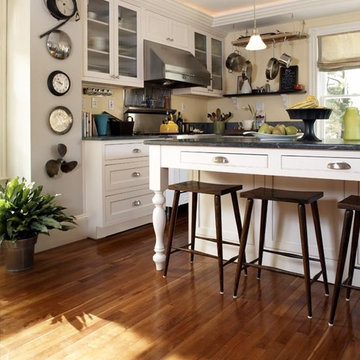
ボストンにある高級な中くらいなエクレクティックスタイルのおしゃれなキッチン (落し込みパネル扉のキャビネット、白いキャビネット、御影石カウンター、ベージュキッチンパネル、シルバーの調理設備、無垢フローリング) の写真

シカゴにある中くらいなエクレクティックスタイルのおしゃれなキッチン (落し込みパネル扉のキャビネット、青いキャビネット、ベージュキッチンパネル、カラー調理設備、御影石カウンター、木材のキッチンパネル、リノリウムの床、アイランドなし、赤い床) の写真

Unique kitchen layout with cabinetry in two different finishes. Cabinetry is Darby Maple by Kemper and finished in "Palomino" and "Heirloom Oasis". This kitchen features a large L-shpaed island with integrated bench seat.
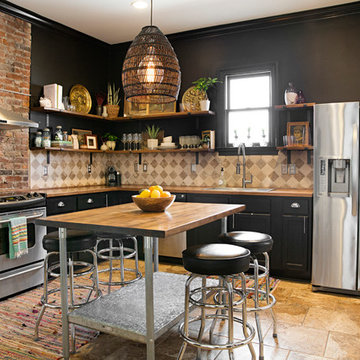
Photo: Caroline Sharpnack © 2018 Houzz
ナッシュビルにあるエクレクティックスタイルのおしゃれなキッチン (ドロップインシンク、落し込みパネル扉のキャビネット、黒いキャビネット、木材カウンター、ベージュキッチンパネル、シルバーの調理設備、茶色い床、茶色いキッチンカウンター) の写真
ナッシュビルにあるエクレクティックスタイルのおしゃれなキッチン (ドロップインシンク、落し込みパネル扉のキャビネット、黒いキャビネット、木材カウンター、ベージュキッチンパネル、シルバーの調理設備、茶色い床、茶色いキッチンカウンター) の写真
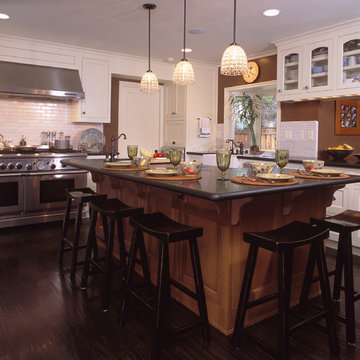
サンフランシスコにあるエクレクティックスタイルのおしゃれなキッチン (エプロンフロントシンク、落し込みパネル扉のキャビネット、白いキャビネット、ベージュキッチンパネル、サブウェイタイルのキッチンパネル、シルバーの調理設備) の写真
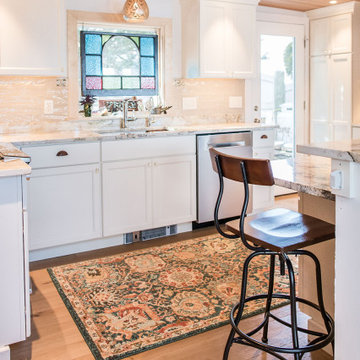
ボストンにある中くらいなエクレクティックスタイルのおしゃれなキッチン (アンダーカウンターシンク、落し込みパネル扉のキャビネット、御影石カウンター、ベージュキッチンパネル、サブウェイタイルのキッチンパネル、シルバーの調理設備) の写真
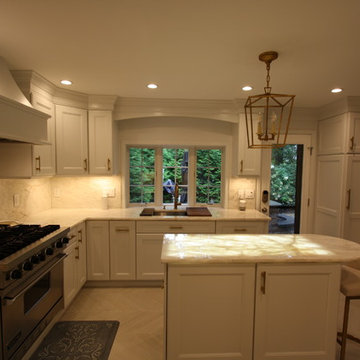
Gaze out to your greenery from your clean white kitchen with the warm beige tones in delicious marble countertops and backsplash.
photo credit: Gary Townsend, designer and chef
Design Right Kitchens LLC
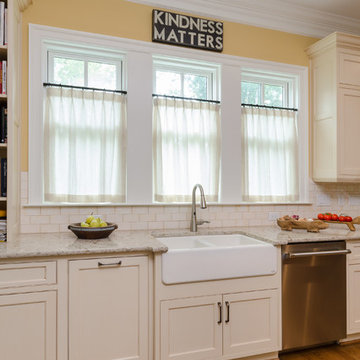
John Magor Photography
リッチモンドにある中くらいなエクレクティックスタイルのおしゃれなキッチン (エプロンフロントシンク、落し込みパネル扉のキャビネット、白いキャビネット、御影石カウンター、ベージュキッチンパネル、セラミックタイルのキッチンパネル、シルバーの調理設備、無垢フローリング、茶色い床) の写真
リッチモンドにある中くらいなエクレクティックスタイルのおしゃれなキッチン (エプロンフロントシンク、落し込みパネル扉のキャビネット、白いキャビネット、御影石カウンター、ベージュキッチンパネル、セラミックタイルのキッチンパネル、シルバーの調理設備、無垢フローリング、茶色い床) の写真
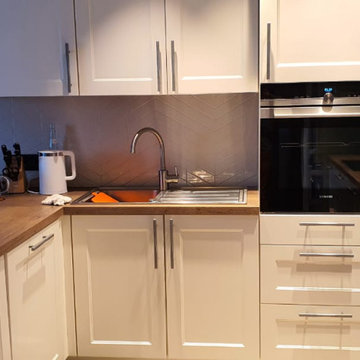
他の地域にある中くらいなエクレクティックスタイルのおしゃれなキッチン (ドロップインシンク、落し込みパネル扉のキャビネット、白いキャビネット、ラミネートカウンター、ベージュキッチンパネル、セラミックタイルのキッチンパネル、黒い調理設備、磁器タイルの床、マルチカラーの床、茶色いキッチンカウンター) の写真
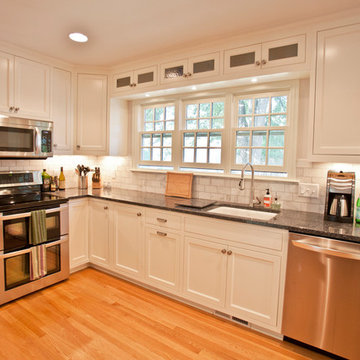
This very typical, 1947 built, story-and-a-half home in South Minneapolis had a small ‘U’ shaped kitchen adjacent to a similarly small dining room. These homeowners needed more space to prepare meals and store all the items needed in a modern kitchen. With a standard side entry access there was no more than a landing at the top of the basement stairs – no place to hang coats or even take off shoes!
Many years earlier, a small screened-in porch had been added off the dining room, but it was getting minimal use in our Minnesota climate.
With a new, spacious, family room addition in the place of the old screen porch and a 5’ expansion off the kitchen and side entry, along with removing the wall between the kitchen and the dining room, this home underwent a total transformation. What was once small cramped spaces is now a wide open great room containing kitchen, dining and family gathering spaces. As a bonus, a bright and functional mudroom was included to meet all their active family’s storage needs.
Natural light now flows throughout the space and Carrara marble accents in both the kitchen and around the fireplace tie the rooms together quite nicely! An ample amount of kitchen storage space was gained with Bayer Interior Woods cabinetry and stainless steel appliances are one of many modern conveniences this family can now enjoy daily. The flooring selection (Red Oak hardwood floors) will not only last for decades to come but also adds a warm feel to the whole home.
See full details (including before photos) on our website at http://www.castlebri.com/wholehouse/project-2408-1/ Designed by: Mark Benzell
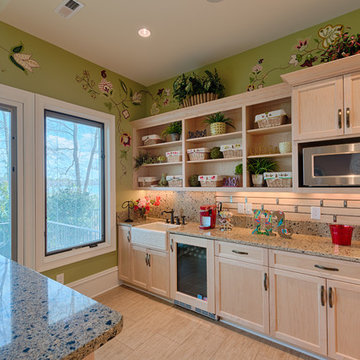
This kitchen has an open, airy feel enhanced by the light wood cabinetry, granite countertops and stunning lake view.
For more info, call us at 844.770.ROBY or visit us online at www.AndrewRoby.com.
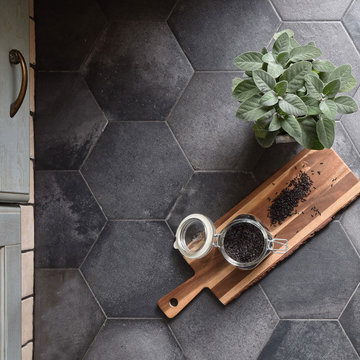
Pavimento esagonale in gres colore antracite. La particolare forma e il colore si addicono perfettamente alla cucina preesistente.
ローマにあるお手頃価格の中くらいなエクレクティックスタイルのおしゃれなキッチン (ダブルシンク、落し込みパネル扉のキャビネット、緑のキャビネット、タイルカウンター、ベージュキッチンパネル、磁器タイルのキッチンパネル、シルバーの調理設備、磁器タイルの床、アイランドなし、グレーの床、ベージュのキッチンカウンター) の写真
ローマにあるお手頃価格の中くらいなエクレクティックスタイルのおしゃれなキッチン (ダブルシンク、落し込みパネル扉のキャビネット、緑のキャビネット、タイルカウンター、ベージュキッチンパネル、磁器タイルのキッチンパネル、シルバーの調理設備、磁器タイルの床、アイランドなし、グレーの床、ベージュのキッチンカウンター) の写真
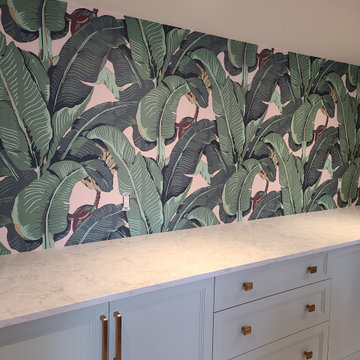
Miami style basement kitchen perfect for hosting summer pool parties. with a feature wall of banana leaf wallpaper
モントリオールにあるラグジュアリーな広いエクレクティックスタイルのおしゃれなキッチン (アンダーカウンターシンク、落し込みパネル扉のキャビネット、緑のキャビネット、珪岩カウンター、ベージュキッチンパネル、クオーツストーンのキッチンパネル、シルバーの調理設備、クッションフロア、ベージュの床、ベージュのキッチンカウンター) の写真
モントリオールにあるラグジュアリーな広いエクレクティックスタイルのおしゃれなキッチン (アンダーカウンターシンク、落し込みパネル扉のキャビネット、緑のキャビネット、珪岩カウンター、ベージュキッチンパネル、クオーツストーンのキッチンパネル、シルバーの調理設備、クッションフロア、ベージュの床、ベージュのキッチンカウンター) の写真
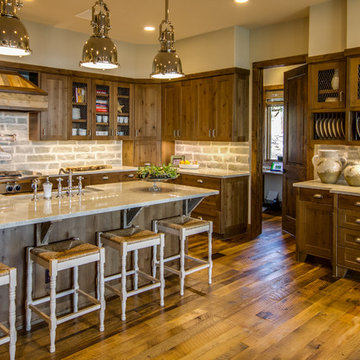
Large island with seating
オースティンにあるお手頃価格の中くらいなエクレクティックスタイルのおしゃれなキッチン (中間色木目調キャビネット、大理石カウンター、ベージュキッチンパネル、無垢フローリング、アンダーカウンターシンク、落し込みパネル扉のキャビネット、石スラブのキッチンパネル、シルバーの調理設備、茶色い床、グレーのキッチンカウンター) の写真
オースティンにあるお手頃価格の中くらいなエクレクティックスタイルのおしゃれなキッチン (中間色木目調キャビネット、大理石カウンター、ベージュキッチンパネル、無垢フローリング、アンダーカウンターシンク、落し込みパネル扉のキャビネット、石スラブのキッチンパネル、シルバーの調理設備、茶色い床、グレーのキッチンカウンター) の写真
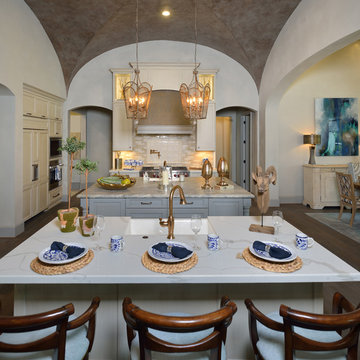
Miro Dvorscak
Peterson Homebuilders, Inc.
Lacy Boone Interiors
ヒューストンにあるラグジュアリーな広いエクレクティックスタイルのおしゃれなキッチン (エプロンフロントシンク、落し込みパネル扉のキャビネット、白いキャビネット、珪岩カウンター、ベージュキッチンパネル、サブウェイタイルのキッチンパネル、シルバーの調理設備、濃色無垢フローリング、グレーの床) の写真
ヒューストンにあるラグジュアリーな広いエクレクティックスタイルのおしゃれなキッチン (エプロンフロントシンク、落し込みパネル扉のキャビネット、白いキャビネット、珪岩カウンター、ベージュキッチンパネル、サブウェイタイルのキッチンパネル、シルバーの調理設備、濃色無垢フローリング、グレーの床) の写真
エクレクティックスタイルのキッチン (ベージュキッチンパネル、落し込みパネル扉のキャビネット) の写真
1