エクレクティックスタイルのキッチン (シルバーの調理設備、ボーダータイルのキッチンパネル、メタルタイルのキッチンパネル、モザイクタイルのキッチンパネル) の写真
絞り込み:
資材コスト
並び替え:今日の人気順
写真 1〜20 枚目(全 1,154 枚)

This contemporary, eclectic kitchen remodel includes, a Calacutta Quartz for the countertops from Daltile, the edge detail is square on all countertops and the sink is a slate quartz sink. The backsplash is from Daltile as well, it is called Nickel Blend Fortress Mosaic, the trim is a stainless schluter and the grout used was a pro fusion grout in the color Moonshadow. The owner decided to keep their existing floor it gives the kitchen a warm traditional feel.
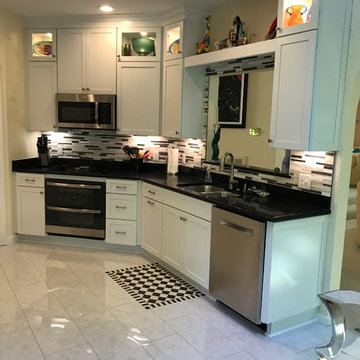
他の地域にある中くらいなエクレクティックスタイルのおしゃれなキッチン (アンダーカウンターシンク、シェーカースタイル扉のキャビネット、白いキャビネット、クオーツストーンカウンター、マルチカラーのキッチンパネル、モザイクタイルのキッチンパネル、シルバーの調理設備、セラミックタイルの床、アイランドなし、白い床、黒いキッチンカウンター) の写真

他の地域にある高級な中くらいなエクレクティックスタイルのおしゃれなキッチン (エプロンフロントシンク、シェーカースタイル扉のキャビネット、白いキャビネット、クオーツストーンカウンター、白いキッチンパネル、モザイクタイルのキッチンパネル、シルバーの調理設備、磁器タイルの床、グレーの床、白いキッチンカウンター) の写真

セントルイスにある高級な小さなエクレクティックスタイルのおしゃれなキッチン (シングルシンク、フラットパネル扉のキャビネット、青いキャビネット、クオーツストーンカウンター、マルチカラーのキッチンパネル、モザイクタイルのキッチンパネル、シルバーの調理設備、淡色無垢フローリング) の写真
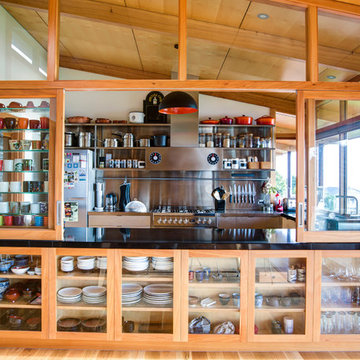
Kashiwa Photography
クライストチャーチにあるエクレクティックスタイルのおしゃれなキッチン (ガラス扉のキャビネット、淡色木目調キャビネット、メタリックのキッチンパネル、メタルタイルのキッチンパネル、シルバーの調理設備) の写真
クライストチャーチにあるエクレクティックスタイルのおしゃれなキッチン (ガラス扉のキャビネット、淡色木目調キャビネット、メタリックのキッチンパネル、メタルタイルのキッチンパネル、シルバーの調理設備) の写真
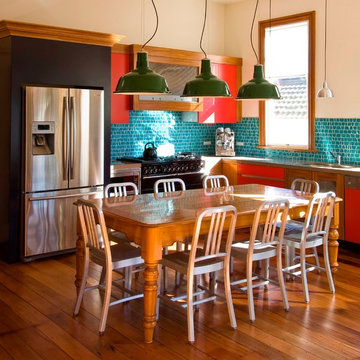
Photography: Paul Mcredie
オークランドにあるエクレクティックスタイルのおしゃれなキッチン (フラットパネル扉のキャビネット、赤いキャビネット、モザイクタイルのキッチンパネル、シルバーの調理設備) の写真
オークランドにあるエクレクティックスタイルのおしゃれなキッチン (フラットパネル扉のキャビネット、赤いキャビネット、モザイクタイルのキッチンパネル、シルバーの調理設備) の写真

I wanted to paint the lower kitchen cabinets navy or teal, but I thought black would hide the dishwasher and stove better. The blue ceiling makes up for it though! We also covered the peeling particle-board countertop next to the stove with a polished marble remnant.
Photo © Bethany Nauert
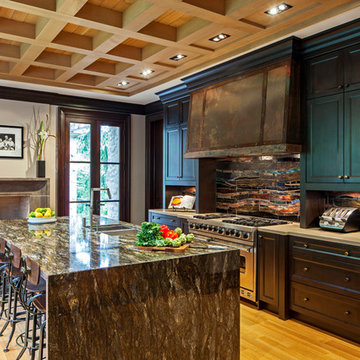
Peter Sellar
トロントにある中くらいなエクレクティックスタイルのおしゃれなキッチン (落し込みパネル扉のキャビネット、濃色木目調キャビネット、シルバーの調理設備、ダブルシンク、御影石カウンター、マルチカラーのキッチンパネル、モザイクタイルのキッチンパネル、淡色無垢フローリング) の写真
トロントにある中くらいなエクレクティックスタイルのおしゃれなキッチン (落し込みパネル扉のキャビネット、濃色木目調キャビネット、シルバーの調理設備、ダブルシンク、御影石カウンター、マルチカラーのキッチンパネル、モザイクタイルのキッチンパネル、淡色無垢フローリング) の写真

Our clients, a young family wanted to remodel their two story home located in one of the most exclusive and beautiful areas of Miami. Mediterranean style home builded in the 80 in need of a huge renovation, old fashioned kitchen with light pink sinks, wall cabinets all over the kitchen and dinette area.
We begin by demolishing the kitchen, we opened a wall for a playroom area next to the informal dining; easy for parents to supervise the little. A formal foyer with beautiful entrance to living room. We did a replica of the main entrance arch to the kitchen entrance so there is a continuity from exterior to interior.
Bluemoon Filmwork

The back of this 1920s brick and siding Cape Cod gets a compact addition to create a new Family room, open Kitchen, Covered Entry, and Master Bedroom Suite above. European-styling of the interior was a consideration throughout the design process, as well as with the materials and finishes. The project includes all cabinetry, built-ins, shelving and trim work (even down to the towel bars!) custom made on site by the home owner.
Photography by Kmiecik Imagery
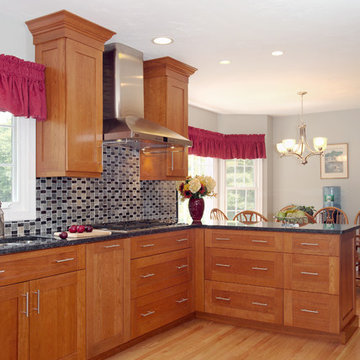
ボストンにある広いエクレクティックスタイルのおしゃれなキッチン (ダブルシンク、シェーカースタイル扉のキャビネット、中間色木目調キャビネット、御影石カウンター、青いキッチンパネル、モザイクタイルのキッチンパネル、シルバーの調理設備、淡色無垢フローリング、アイランドなし) の写真

This three story loft development was the harbinger of the
revitalization movement in Downtown Phoenix. With a versatile
layout and industrial finishes, Studio D’s design softened
the space while retaining the commercial essence of the loft.
The design focused primarily on furniture and fixtures with some material selections.
Targeting a high end aesthetic, the design lead was able to
value engineer the budget by mixing custom designed pieces
with retail pieces, concentrating the effort on high impact areas.
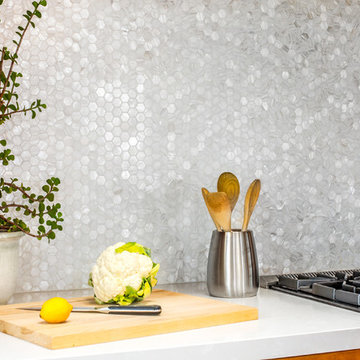
This client wanted a fresh start, taking only minimal items from her old house when she moved. We gave the kitchen and half bath a facelift, and then decorated the rest of the house with all new furniture and decor, while incorporating her unique and funky art and family pieces. The result is a house filled with fun and unexpected surprises, one of our favorites to date!
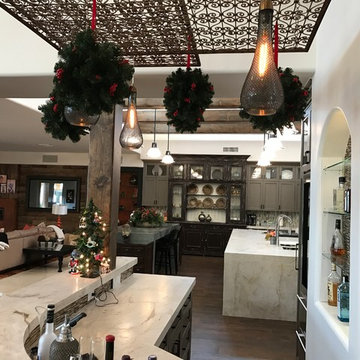
フェニックスにある巨大なエクレクティックスタイルのおしゃれなキッチン (ダブルシンク、シェーカースタイル扉のキャビネット、グレーのキャビネット、大理石カウンター、グレーのキッチンパネル、モザイクタイルのキッチンパネル、シルバーの調理設備、濃色無垢フローリング) の写真
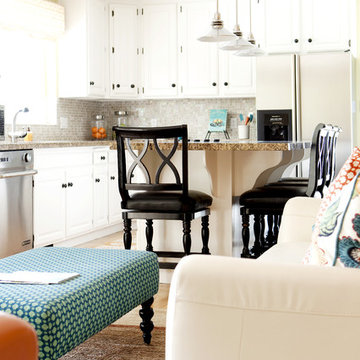
ポートランドにある中くらいなエクレクティックスタイルのおしゃれなキッチン (シェーカースタイル扉のキャビネット、白いキャビネット、御影石カウンター、茶色いキッチンパネル、モザイクタイルのキッチンパネル、シルバーの調理設備、ライムストーンの床、ベージュの床) の写真
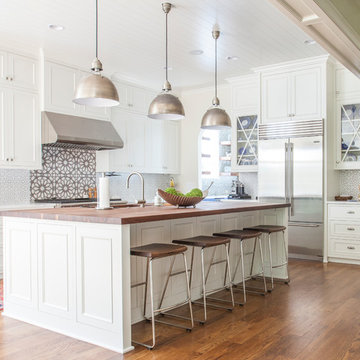
Mekenzie France Photography
Renovation completed by Carolina Classic Builders, Charlotte NC
シャーロットにある広いエクレクティックスタイルのおしゃれなキッチン (アンダーカウンターシンク、インセット扉のキャビネット、白いキャビネット、木材カウンター、白いキッチンパネル、モザイクタイルのキッチンパネル、シルバーの調理設備、無垢フローリング) の写真
シャーロットにある広いエクレクティックスタイルのおしゃれなキッチン (アンダーカウンターシンク、インセット扉のキャビネット、白いキャビネット、木材カウンター、白いキッチンパネル、モザイクタイルのキッチンパネル、シルバーの調理設備、無垢フローリング) の写真
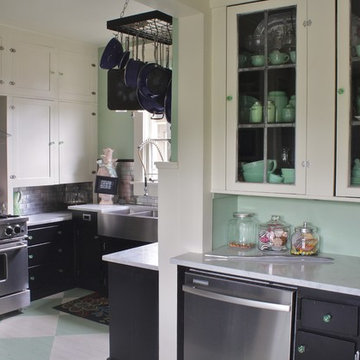
Photo: Kimberley Bryan © 2015 Houzz
シアトルにある中くらいなエクレクティックスタイルのおしゃれなパントリー (エプロンフロントシンク、シェーカースタイル扉のキャビネット、白いキャビネット、大理石カウンター、メタリックのキッチンパネル、メタルタイルのキッチンパネル、シルバーの調理設備、塗装フローリング) の写真
シアトルにある中くらいなエクレクティックスタイルのおしゃれなパントリー (エプロンフロントシンク、シェーカースタイル扉のキャビネット、白いキャビネット、大理石カウンター、メタリックのキッチンパネル、メタルタイルのキッチンパネル、シルバーの調理設備、塗装フローリング) の写真

For this expansive kitchen renovation, Designer, Randy O’Kane of Bilotta Kitchens worked with interior designer Gina Eastman and architect Clark Neuringer. The backyard was the client’s favorite space, with a pool and beautiful landscaping; from where it’s situated it’s the sunniest part of the house. They wanted to be able to enjoy the view and natural light all year long, so the space was opened up and a wall of windows was added. Randy laid out the kitchen to complement their desired view. She selected colors and materials that were fresh, natural, and unique – a soft greenish-grey with a contrasting deep purple, Benjamin Moore’s Caponata for the Bilotta Collection Cabinetry and LG Viatera Minuet for the countertops. Gina coordinated all fabrics and finishes to complement the palette in the kitchen. The most unique feature is the table off the island. Custom-made by Brooks Custom, the top is a burled wood slice from a large tree with a natural stain and live edge; the base is hand-made from real tree limbs. They wanted it to remain completely natural, with the look and feel of the tree, so they didn’t add any sort of sealant. The client also wanted touches of antique gold which the team integrated into the Armac Martin hardware, Rangecraft hood detailing, the Ann Sacks backsplash, and in the Bendheim glass inserts in the butler’s pantry which is glass with glittery gold fabric sandwiched in between. The appliances are a mix of Subzero, Wolf and Miele. The faucet and pot filler are from Waterstone. The sinks are Franke. With the kitchen and living room essentially one large open space, Randy and Gina worked together to continue the palette throughout, from the color of the cabinets, to the banquette pillows, to the fireplace stone. The family room’s old built-in around the fireplace was removed and the floor-to-ceiling stone enclosure was added with a gas fireplace and flat screen TV, flanked by contemporary artwork.
Designer: Bilotta’s Randy O’Kane with Gina Eastman of Gina Eastman Design & Clark Neuringer, Architect posthumously
Photo Credit: Phillip Ennis

The existing kitchen was opened up to the dining room, bridged by the addition of a peninsula cabinet and counter. Custom center island with chopping block top. Custom sofa (not in frame) on the left balances out the room and allows for comfortable seating in the kitchen.
Photo by Misha Gravenor
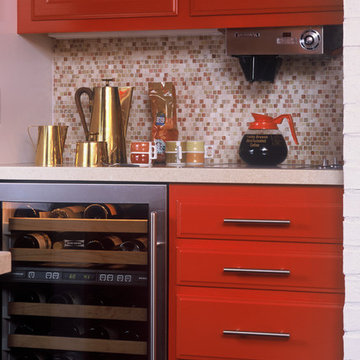
ロサンゼルスにある中くらいなエクレクティックスタイルのおしゃれなキッチン (ドロップインシンク、レイズドパネル扉のキャビネット、赤いキャビネット、木材カウンター、赤いキッチンパネル、モザイクタイルのキッチンパネル、シルバーの調理設備) の写真
エクレクティックスタイルのキッチン (シルバーの調理設備、ボーダータイルのキッチンパネル、メタルタイルのキッチンパネル、モザイクタイルのキッチンパネル) の写真
1