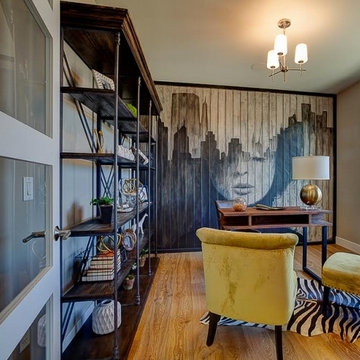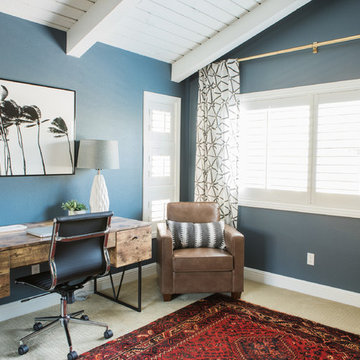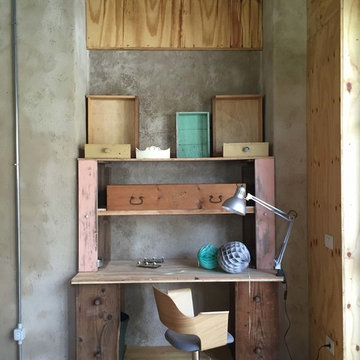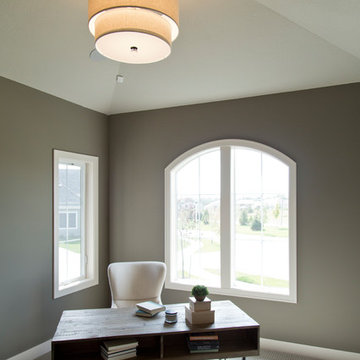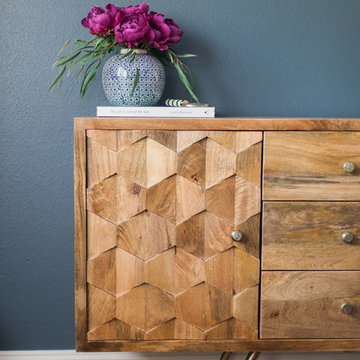エクレクティックスタイルのホームオフィス・書斎 (ベージュの床、黒い床、グレーの床、黄色い床、グレーの壁) の写真
絞り込み:
資材コスト
並び替え:今日の人気順
写真 21〜40 枚目(全 114 枚)
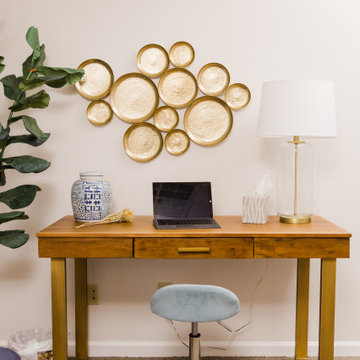
Workspace with modern wood and brass desk and sculptural wall art.
他の地域にある低価格の広いエクレクティックスタイルのおしゃれな書斎 (グレーの壁、カーペット敷き、自立型机、ベージュの床) の写真
他の地域にある低価格の広いエクレクティックスタイルのおしゃれな書斎 (グレーの壁、カーペット敷き、自立型机、ベージュの床) の写真
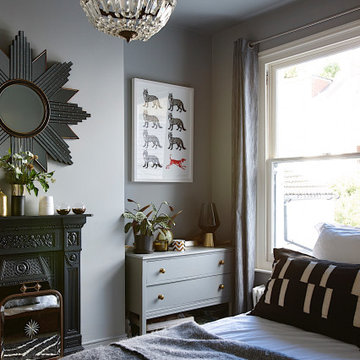
calm guest room/home office, with a mix of antique furniture, lighting and contemporary artwork
サセックスにあるお手頃価格の小さなエクレクティックスタイルのおしゃれな書斎 (グレーの壁、淡色無垢フローリング、標準型暖炉、金属の暖炉まわり、自立型机、ベージュの床) の写真
サセックスにあるお手頃価格の小さなエクレクティックスタイルのおしゃれな書斎 (グレーの壁、淡色無垢フローリング、標準型暖炉、金属の暖炉まわり、自立型机、ベージュの床) の写真
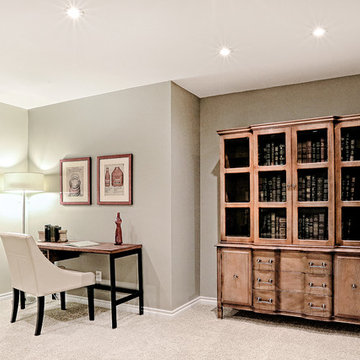
Basement Library - Ellen Verdeijen Photography
カルガリーにある中くらいなエクレクティックスタイルのおしゃれな書斎 (グレーの壁、カーペット敷き、自立型机、暖炉なし、ベージュの床) の写真
カルガリーにある中くらいなエクレクティックスタイルのおしゃれな書斎 (グレーの壁、カーペット敷き、自立型机、暖炉なし、ベージュの床) の写真
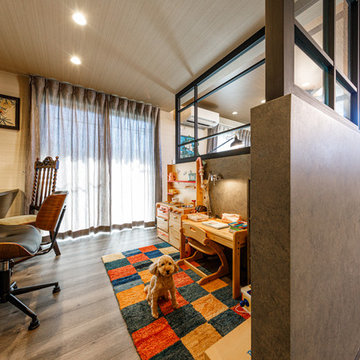
リビングとキッチンに囲まれるように配置された書斎スペース。リビング側からは隠れるようになっていますが、ガラスで仕切ることでたっぷりと光が通り、左右に動線が設計されているので声や気配がリビングでくつろぐ家族に伝わります。
東京都下にあるエクレクティックスタイルのおしゃれなホームオフィス・書斎 (グレーの壁、淡色無垢フローリング、グレーの床) の写真
東京都下にあるエクレクティックスタイルのおしゃれなホームオフィス・書斎 (グレーの壁、淡色無垢フローリング、グレーの床) の写真
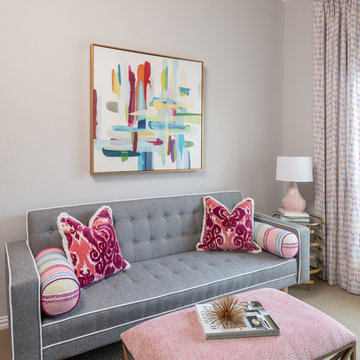
Photographer: Michael Hunter Photography
ダラスにあるお手頃価格の中くらいなエクレクティックスタイルのおしゃれなクラフトルーム (グレーの壁、カーペット敷き、造り付け机、ベージュの床) の写真
ダラスにあるお手頃価格の中くらいなエクレクティックスタイルのおしゃれなクラフトルーム (グレーの壁、カーペット敷き、造り付け机、ベージュの床) の写真
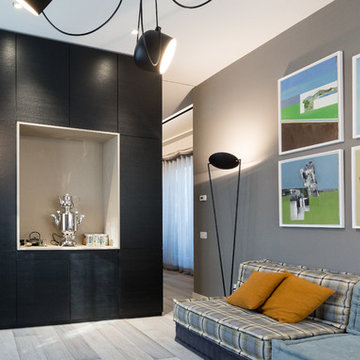
dettaglio della zona destinata al Samovar (stanza del thè)
interamente disegnata e realizzata su misura
foto marco Curatolo
ミラノにあるラグジュアリーな巨大なエクレクティックスタイルのおしゃれなクラフトルーム (グレーの壁、濃色無垢フローリング、両方向型暖炉、コンクリートの暖炉まわり、自立型机、グレーの床) の写真
ミラノにあるラグジュアリーな巨大なエクレクティックスタイルのおしゃれなクラフトルーム (グレーの壁、濃色無垢フローリング、両方向型暖炉、コンクリートの暖炉まわり、自立型机、グレーの床) の写真
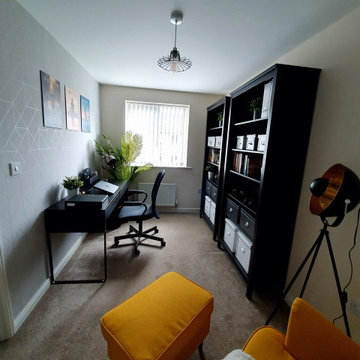
This is a spare room renovation. My client needed a comfortable and stylish space to work from home, he wanted to reuse some furniture that he already had but also include more to allow storage space.
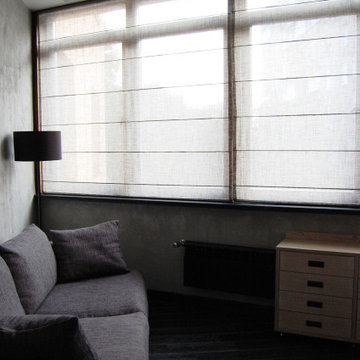
Квартира Москва ул. Чаянова 149,21 м2
Данная квартира создавалась строго для родителей большой семьи, где у взрослые могут отдыхать, работать, иметь строго своё пространство. Здесь есть - большая гостиная, спальня, обширные гардеробные , спортзал, 2 санузла, при спальне и при спортзале.
Квартира имеет свой вход из межквартирного холла, но и соединена с соседней, где находится общее пространство и детский комнаты.
По желанию заказчиков, большое значение уделено вариативности пространств. Так спортзал, при необходимости, превращается в ещё одну спальню, а обширная лоджия – в кабинет.
В оформлении применены в основном природные материалы, камень, дерево. Почти все предметы мебели изготовлены по индивидуальному проекту, что позволило максимально эффективно использовать пространство.
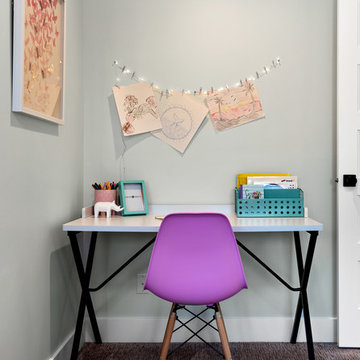
Caroline Merrill
ソルトレイクシティにあるエクレクティックスタイルのおしゃれなホームオフィス・書斎 (グレーの壁、カーペット敷き、自立型机、ベージュの床) の写真
ソルトレイクシティにあるエクレクティックスタイルのおしゃれなホームオフィス・書斎 (グレーの壁、カーペット敷き、自立型机、ベージュの床) の写真
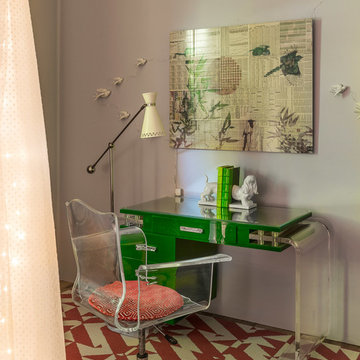
Tween girl's room with Fairy Lights, mix of traditional Toile print and strong graphic rug by Flor.
Photos by David Duncan Livingston
サンフランシスコにある高級な広いエクレクティックスタイルのおしゃれなホームオフィス・書斎 (淡色無垢フローリング、暖炉なし、黄色い床、グレーの壁) の写真
サンフランシスコにある高級な広いエクレクティックスタイルのおしゃれなホームオフィス・書斎 (淡色無垢フローリング、暖炉なし、黄色い床、グレーの壁) の写真
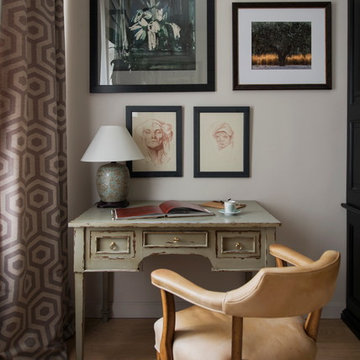
Вполне достаточно сохранить максимально преимущества дома и спокойно, не торопясь, обживать декором полюбившееся пространство.
"У меня небольшая коллекция живописи, графики и она постепенно пополняется. Это и было первое, что появилось в квартире в качестве декора. Вокруг картинок начало все обрастать.
Мягкая мебель американской фабрики Hancock & Moore Furniture.
Дизайн - Елена Ленских.
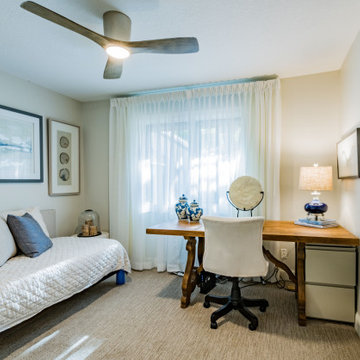
Compact home office and guest bedroom in transitional style with antique italian desk
ミネアポリスにあるお手頃価格の小さなエクレクティックスタイルのおしゃれな書斎 (グレーの壁、カーペット敷き、自立型机、ベージュの床) の写真
ミネアポリスにあるお手頃価格の小さなエクレクティックスタイルのおしゃれな書斎 (グレーの壁、カーペット敷き、自立型机、ベージュの床) の写真
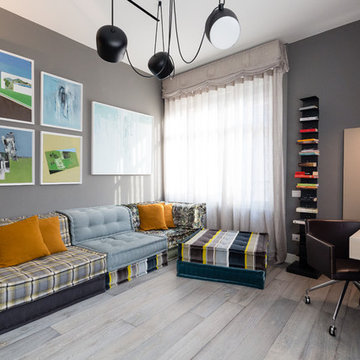
dettaglio della zona studio
è stato inserito un divano trasformabile della Roche Bobois
la scrivania e il porta Samovar sono su misura
foto marco Curatolo
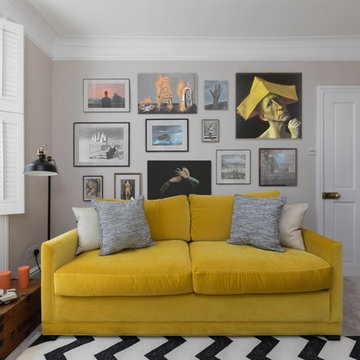
Home Office Interior Design Project in Richmond, West London
We were approached by a couple who had seen our work and were keen for us to mastermind their project for them. They had lived in this house in Richmond, West London for a number of years so when the time came to embark upon an interior design project, they wanted to get all their ducks in a row first. We spent many hours together, brainstorming ideas and formulating a tight interior design brief prior to hitting the drawing board.
Reimagining the interior of an old building comes pretty easily when you’re working with a gorgeous property like this. The proportions of the windows and doors were deserving of emphasis. The layouts lent themselves so well to virtually any style of interior design. For this reason we love working on period houses.
It was quickly decided that we would extend the house at the rear to accommodate the new kitchen-diner. The Shaker-style kitchen was made bespoke by a specialist joiner, and hand painted in Farrow & Ball eggshell. We had three brightly coloured glass pendants made bespoke by Curiousa & Curiousa, which provide an elegant wash of light over the island.
The initial brief for this project came through very clearly in our brainstorming sessions. As we expected, we were all very much in harmony when it came to the design style and general aesthetic of the interiors.
In the entrance hall, staircases and landings for example, we wanted to create an immediate ‘wow factor’. To get this effect, we specified our signature ‘in-your-face’ Roger Oates stair runners! A quirky wallpaper by Cole & Son and some statement plants pull together the scheme nicely.
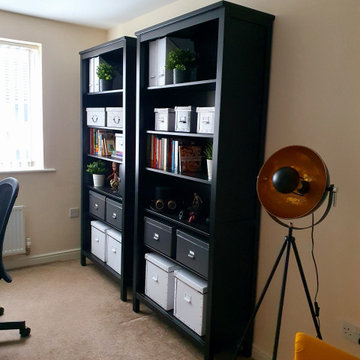
This is a spare room renovation. My client needed a comfortable and stylish space to work from home, he wanted to reuse some furniture that he already had but also include more to allow storage space.
エクレクティックスタイルのホームオフィス・書斎 (ベージュの床、黒い床、グレーの床、黄色い床、グレーの壁) の写真
2
