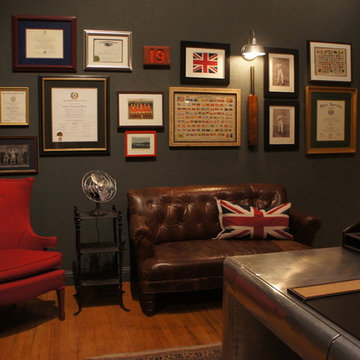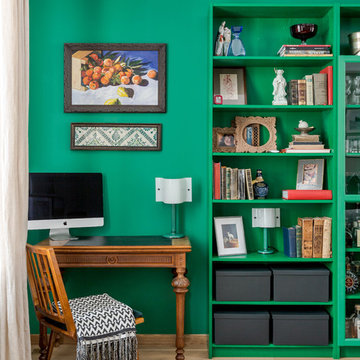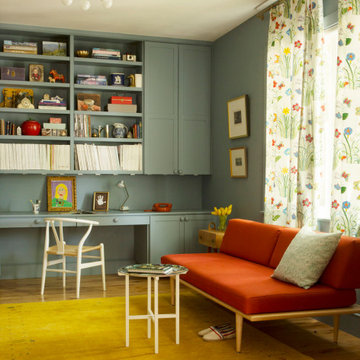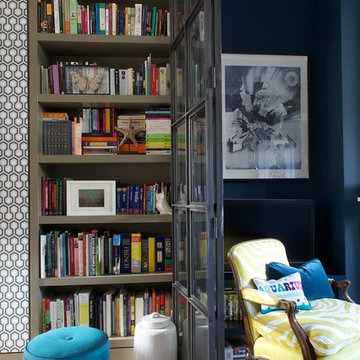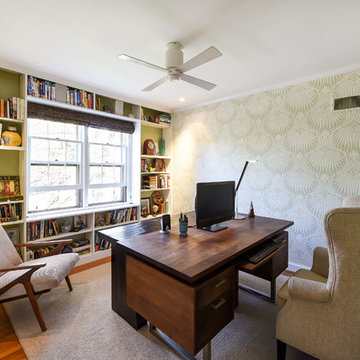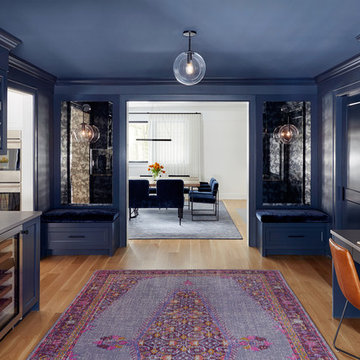エクレクティックスタイルのホームオフィス・書斎 (淡色無垢フローリング、青い壁、緑の壁) の写真
絞り込み:
資材コスト
並び替え:今日の人気順
写真 1〜20 枚目(全 91 枚)
1/5

MOTIF transformed a standard bedroom into this artful and inviting home office with the potential of being used a guest room when the occasion arises. Soft wall colors, a textured area rug, a built in desk are counterpoint to a cozy sofa bench -- which doubles as a twin bed or can be transformed into a queen bed by pulling the pieces apart and reconnecting them in another configuration.
It is a surprising and unexpected room and is both functional and beautiful.
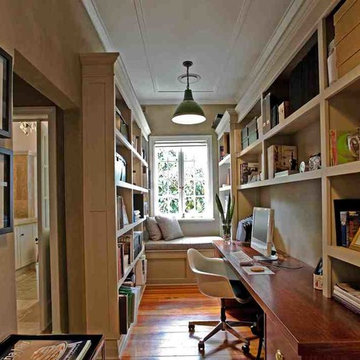
Brisbane interior designer Gary Hamer has created a modern, eclectic feel in the study of this period apartment at New Farm. A classic Eames chair was incorporated into the design. Source www.garyhamerinteriors.com
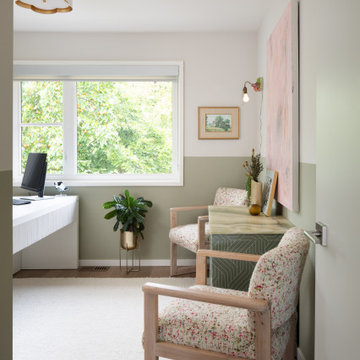
Perfectly peaceful and feminine welcoming office space. Color palette of pale pink and sage green helps tie in with the vibrant floral wallpaper on opposite side of the room. Thick alpaca 'confetti' fabric on guest chairs adds an element of luxury while the vintage onyx countertop squared-off for a modern look, sits nestled in between the chairs, and adds to the refined elements of the room.
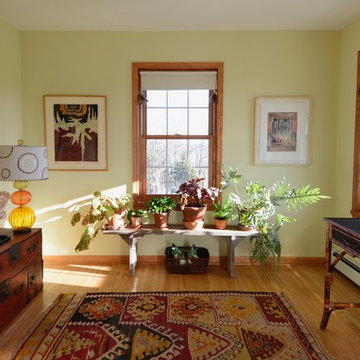
Photo: Carl Bellavia
ニューヨークにある小さなエクレクティックスタイルのおしゃれなホームオフィス・書斎 (緑の壁、淡色無垢フローリング、自立型机) の写真
ニューヨークにある小さなエクレクティックスタイルのおしゃれなホームオフィス・書斎 (緑の壁、淡色無垢フローリング、自立型机) の写真
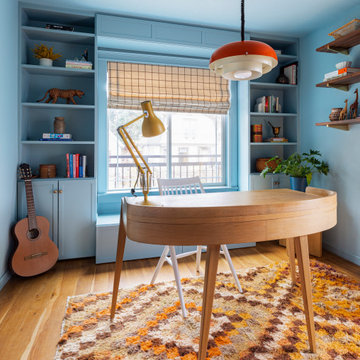
The theme of this office makeover was "Comic Book Chic". As an avid comic book reader and fan, we drew inspiration from the colors of the comic world to turn this office into a fun and creative space to work and play. By adding built-in storage and bookcases we quickly elevated the look and function of this space.
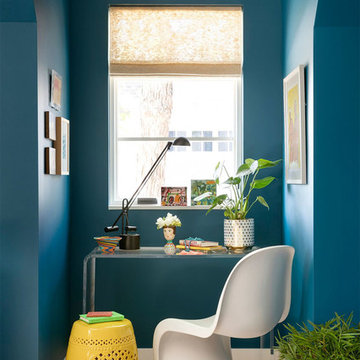
Architect: Charlie & Co. | Builder: Detail Homes | Photographer: Spacecrafting
ミネアポリスにある小さなエクレクティックスタイルのおしゃれな書斎 (青い壁、自立型机、淡色無垢フローリング、ベージュの床) の写真
ミネアポリスにある小さなエクレクティックスタイルのおしゃれな書斎 (青い壁、自立型机、淡色無垢フローリング、ベージュの床) の写真
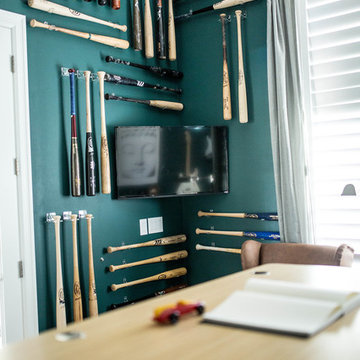
This office hosts a baseball memorabilia but in an eclectic and thought out way.
フェニックスにあるお手頃価格の中くらいなエクレクティックスタイルのおしゃれな書斎 (緑の壁、淡色無垢フローリング、自立型机) の写真
フェニックスにあるお手頃価格の中くらいなエクレクティックスタイルのおしゃれな書斎 (緑の壁、淡色無垢フローリング、自立型机) の写真

A book loving family of four, Dan, Julia and their two daughters were looking to add on to and rearrange their three bedroom, one bathroom home to suit their unique needs for places to study, rest, play, and hide and go seek. A generous lot allowed for a addition to the north of the house connecting to the middle bedroom/den, and the design process, while initially motivated by the need for a more spacious and private master bedroom and bathroom, evolved to focus around Dan & Julia distinct desires for home offices.
Dan, a Minnesotan Medievalist, craved a cozy, wood paneled room with a nook for his reading chair and ample space for books, and, Julia, an American Studies professor with a focus on history of progressive children's literature, imagined a bright and airy space with plenty of shelf and desk space where she could peacefully focus on her latest project. What resulted was an addition with two offices, one upstairs, one downstairs, that were animated very differently by the presence of the connecting stair--Dan's reading nook nestled under the stair and Julia's office defined by a custom bookshelf stair rail that gave her plenty of storage down low and a sense of spaciousness above. A generous corridor with large windows on both sides serves as the transitional space between the addition and the original house as well as impromptu yoga room. The master suite extends from the end of the corridor towards the street creating a sense of separation from the original house which was remodeled to create a variety of family rooms and utility spaces including a small "office" for the girls, an entry hall with storage for shoes and jackets, a mud room, a new linen closet, an improved great room that reused an original window that had to be removed to connect to the addition. A palette of local and reclaimed wood provide prominent accents throughout the house including pecan flooring in the addition, barn doors faced with reclaimed pine flooring, reused solid wood doors from the original house, and shiplap paneling that was reclaimed during remodel.
Photography by: Michael Hsu
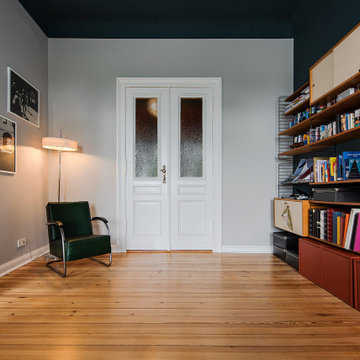
APARTMENT BERLIN VII
Eine Berliner Altbauwohnung im vollkommen neuen Gewand: Bei diesen Räumen in Schöneberg zeichnete THE INNER HOUSE für eine komplette Sanierung verantwortlich. Dazu gehörte auch, den Grundriss zu ändern: Die Küche hat ihren Platz nun als Ort für Gemeinsamkeit im ehemaligen Berliner Zimmer. Dafür gibt es ein ruhiges Schlafzimmer in den hinteren Räumen. Das Gästezimmer verfügt jetzt zudem über ein eigenes Gästebad im britischen Stil. Bei der Sanierung achtete THE INNER HOUSE darauf, stilvolle und originale Details wie Doppelkastenfenster, Türen und Beschläge sowie das Parkett zu erhalten und aufzuarbeiten. Darüber hinaus bringt ein stimmiges Farbkonzept die bereits vorhandenen Vintagestücke nun angemessen zum Strahlen.
INTERIOR DESIGN & STYLING: THE INNER HOUSE
LEISTUNGEN: Grundrissoptimierung, Elektroplanung, Badezimmerentwurf, Farbkonzept, Koordinierung Gewerke und Baubegleitung, Möbelentwurf und Möblierung
FOTOS: © THE INNER HOUSE, Fotograf: Manuel Strunz, www.manuu.eu
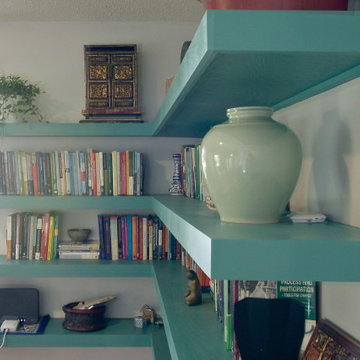
他の地域にある高級な小さなエクレクティックスタイルのおしゃれなホームオフィス・書斎 (ライブラリー、青い壁、淡色無垢フローリング、自立型机、黄色い床) の写真
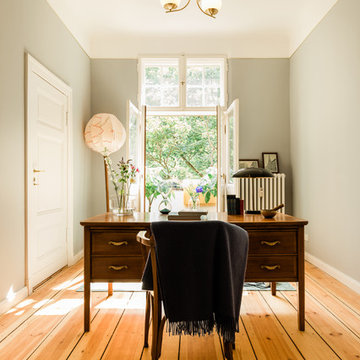
Anto Jularic
ベルリンにある中くらいなエクレクティックスタイルのおしゃれな書斎 (緑の壁、淡色無垢フローリング、自立型机) の写真
ベルリンにある中くらいなエクレクティックスタイルのおしゃれな書斎 (緑の壁、淡色無垢フローリング、自立型机) の写真
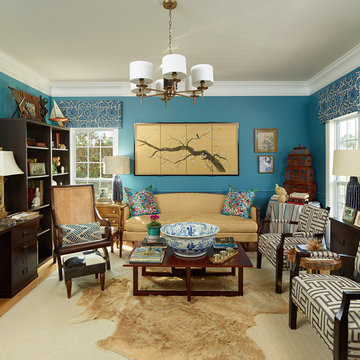
Holger Obenaus
チャールストンにある中くらいなエクレクティックスタイルのおしゃれな書斎 (青い壁、淡色無垢フローリング、暖炉なし、自立型机) の写真
チャールストンにある中くらいなエクレクティックスタイルのおしゃれな書斎 (青い壁、淡色無垢フローリング、暖炉なし、自立型机) の写真
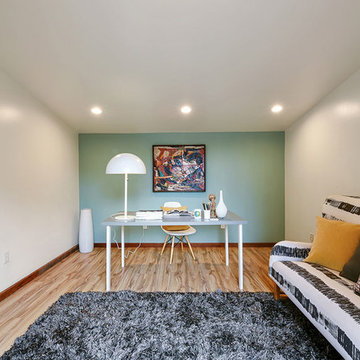
Photography by Open Homes Photography
サンフランシスコにある中くらいなエクレクティックスタイルのおしゃれなホームオフィス・書斎 (淡色無垢フローリング、暖炉なし、自立型机、青い壁) の写真
サンフランシスコにある中くらいなエクレクティックスタイルのおしゃれなホームオフィス・書斎 (淡色無垢フローリング、暖炉なし、自立型机、青い壁) の写真
エクレクティックスタイルのホームオフィス・書斎 (淡色無垢フローリング、青い壁、緑の壁) の写真
1
