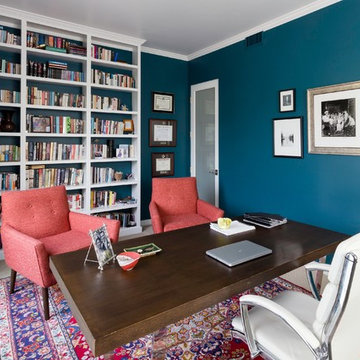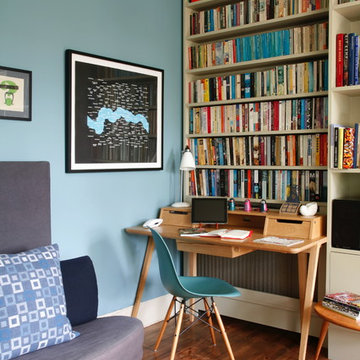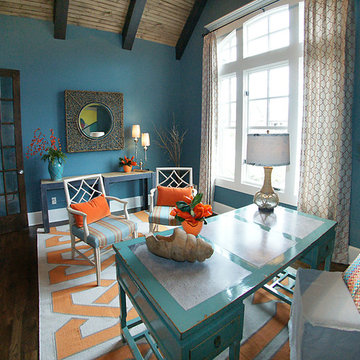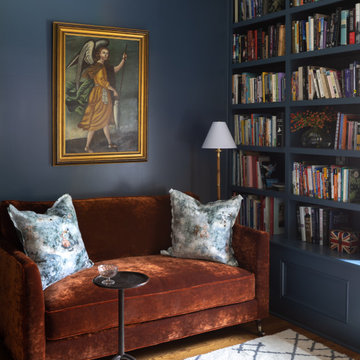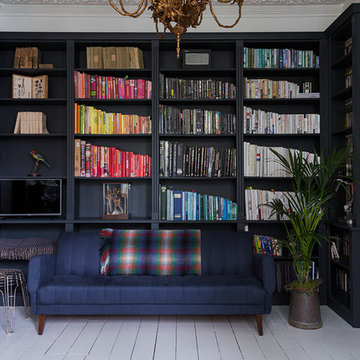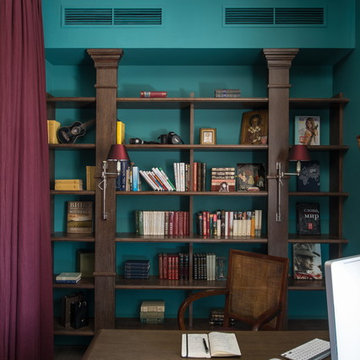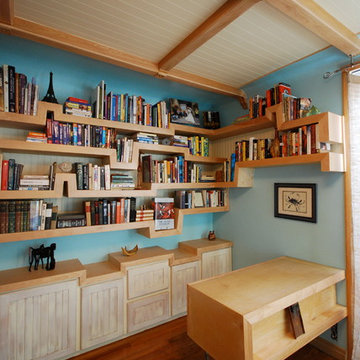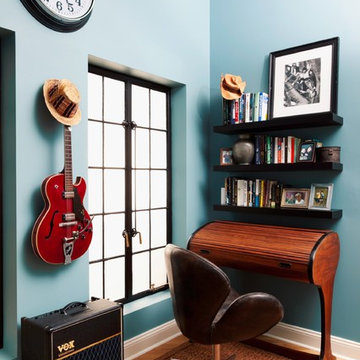エクレクティックスタイルのホームオフィス・書斎 (青い壁、緑の壁) の写真
絞り込み:
資材コスト
並び替え:今日の人気順
写真 1〜20 枚目(全 698 枚)
1/4

This property was transformed from an 1870s YMCA summer camp into an eclectic family home, built to last for generations. Space was made for a growing family by excavating the slope beneath and raising the ceilings above. Every new detail was made to look vintage, retaining the core essence of the site, while state of the art whole house systems ensure that it functions like 21st century home.
This home was featured on the cover of ELLE Décor Magazine in April 2016.
G.P. Schafer, Architect
Rita Konig, Interior Designer
Chambers & Chambers, Local Architect
Frederika Moller, Landscape Architect
Eric Piasecki, Photographer
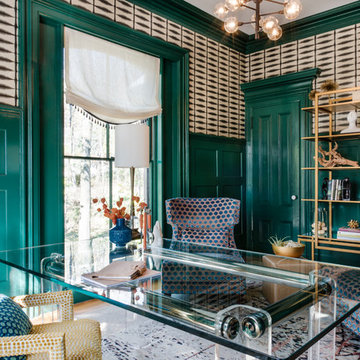
photo by Sabrina Cole Quinn
ボストンにあるお手頃価格の中くらいなエクレクティックスタイルのおしゃれな書斎 (緑の壁、無垢フローリング、自立型机、白い床) の写真
ボストンにあるお手頃価格の中くらいなエクレクティックスタイルのおしゃれな書斎 (緑の壁、無垢フローリング、自立型机、白い床) の写真

Cati Teague Photography
アトランタにある中くらいなエクレクティックスタイルのおしゃれな書斎 (造り付け机、青い壁、無垢フローリング、茶色い床) の写真
アトランタにある中くらいなエクレクティックスタイルのおしゃれな書斎 (造り付け机、青い壁、無垢フローリング、茶色い床) の写真
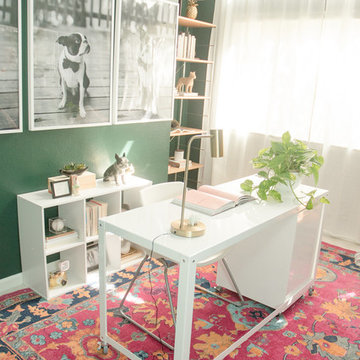
Quiana Marie Photography
Bohemian + Eclectic Design
サンフランシスコにある低価格の小さなエクレクティックスタイルのおしゃれなアトリエ・スタジオ (緑の壁、カーペット敷き、自立型机、ピンクの床) の写真
サンフランシスコにある低価格の小さなエクレクティックスタイルのおしゃれなアトリエ・スタジオ (緑の壁、カーペット敷き、自立型机、ピンクの床) の写真
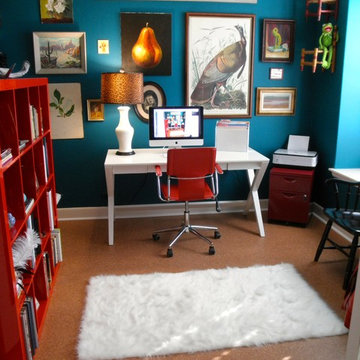
After!
- Margaret Norris Design
オースティンにあるエクレクティックスタイルのおしゃれなホームオフィス・書斎 (青い壁、自立型机) の写真
オースティンにあるエクレクティックスタイルのおしゃれなホームオフィス・書斎 (青い壁、自立型机) の写真
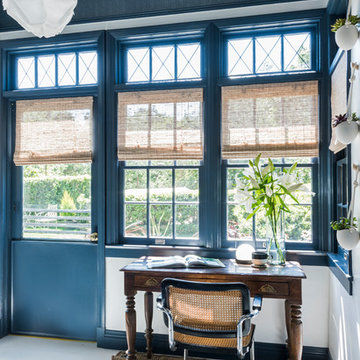
Photo: Carolyn Reyes © 2017 Houzz
Design team: Dana Triano Designs
Laundry Room
ロサンゼルスにあるエクレクティックスタイルのおしゃれな書斎 (青い壁、自立型机、白い床) の写真
ロサンゼルスにあるエクレクティックスタイルのおしゃれな書斎 (青い壁、自立型机、白い床) の写真
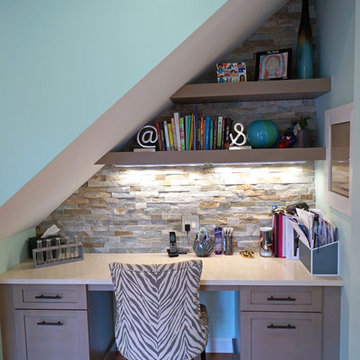
Alban Gega Photography
ボストンにある小さなエクレクティックスタイルのおしゃれな書斎 (青い壁、濃色無垢フローリング、暖炉なし、造り付け机) の写真
ボストンにある小さなエクレクティックスタイルのおしゃれな書斎 (青い壁、濃色無垢フローリング、暖炉なし、造り付け机) の写真

A book loving family of four, Dan, Julia and their two daughters were looking to add on to and rearrange their three bedroom, one bathroom home to suit their unique needs for places to study, rest, play, and hide and go seek. A generous lot allowed for a addition to the north of the house connecting to the middle bedroom/den, and the design process, while initially motivated by the need for a more spacious and private master bedroom and bathroom, evolved to focus around Dan & Julia distinct desires for home offices.
Dan, a Minnesotan Medievalist, craved a cozy, wood paneled room with a nook for his reading chair and ample space for books, and, Julia, an American Studies professor with a focus on history of progressive children's literature, imagined a bright and airy space with plenty of shelf and desk space where she could peacefully focus on her latest project. What resulted was an addition with two offices, one upstairs, one downstairs, that were animated very differently by the presence of the connecting stair--Dan's reading nook nestled under the stair and Julia's office defined by a custom bookshelf stair rail that gave her plenty of storage down low and a sense of spaciousness above. A generous corridor with large windows on both sides serves as the transitional space between the addition and the original house as well as impromptu yoga room. The master suite extends from the end of the corridor towards the street creating a sense of separation from the original house which was remodeled to create a variety of family rooms and utility spaces including a small "office" for the girls, an entry hall with storage for shoes and jackets, a mud room, a new linen closet, an improved great room that reused an original window that had to be removed to connect to the addition. A palette of local and reclaimed wood provide prominent accents throughout the house including pecan flooring in the addition, barn doors faced with reclaimed pine flooring, reused solid wood doors from the original house, and shiplap paneling that was reclaimed during remodel.
Photography by: Michael Hsu
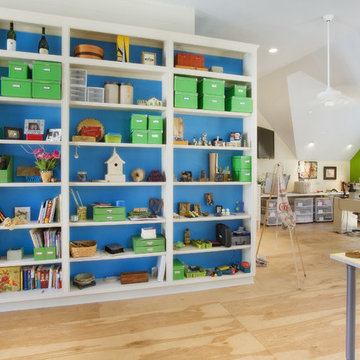
Craft room designed to actually be used
ナッシュビルにあるエクレクティックスタイルのおしゃれなクラフトルーム (青い壁) の写真
ナッシュビルにあるエクレクティックスタイルのおしゃれなクラフトルーム (青い壁) の写真
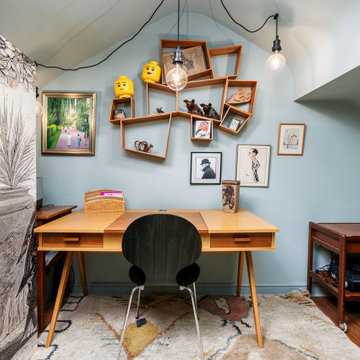
マンチェスターにあるエクレクティックスタイルのおしゃれなホームオフィス・書斎 (青い壁、濃色無垢フローリング、自立型机、茶色い床) の写真
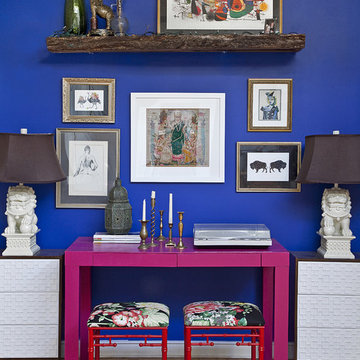
Pink Parsons desk is from West Elm, painted in high gloss "Very Berry" by Glidden, side cabinets are Ikea Rast's dressed up with paint, stain and overlays
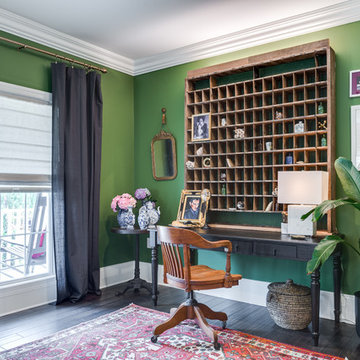
オレンジカウンティにあるお手頃価格のエクレクティックスタイルのおしゃれなホームオフィス・書斎 (緑の壁、濃色無垢フローリング、自立型机、黒い床) の写真
エクレクティックスタイルのホームオフィス・書斎 (青い壁、緑の壁) の写真
1
