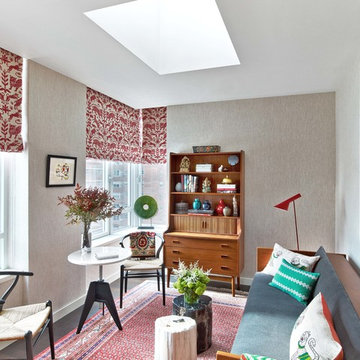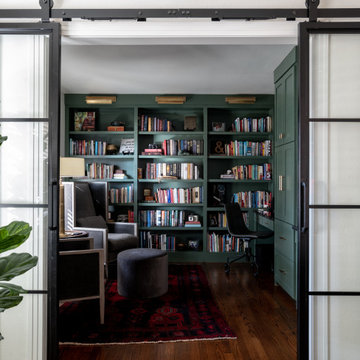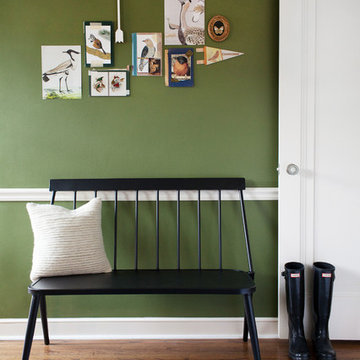低価格の、高級なエクレクティックスタイルのホームオフィス・書斎 (ベージュの床、茶色い床、黄色い床) の写真
絞り込み:
資材コスト
並び替え:今日の人気順
写真 1〜20 枚目(全 390 枚)
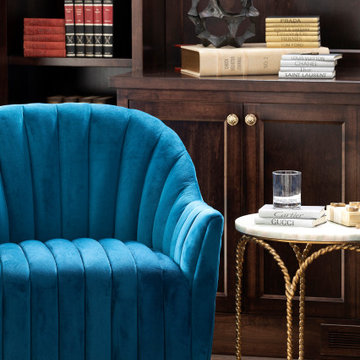
ミネアポリスにある高級な中くらいなエクレクティックスタイルのおしゃれなホームオフィス・書斎 (ライブラリー、茶色い壁、濃色無垢フローリング、暖炉なし、自立型机、茶色い床) の写真
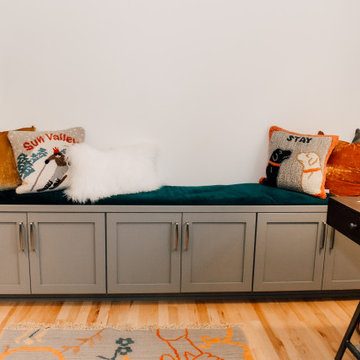
Small bedroom needed to not only become a home office, but also a guest room.
シアトルにある高級な小さなエクレクティックスタイルのおしゃれな書斎 (白い壁、無垢フローリング、自立型机、茶色い床) の写真
シアトルにある高級な小さなエクレクティックスタイルのおしゃれな書斎 (白い壁、無垢フローリング、自立型机、茶色い床) の写真
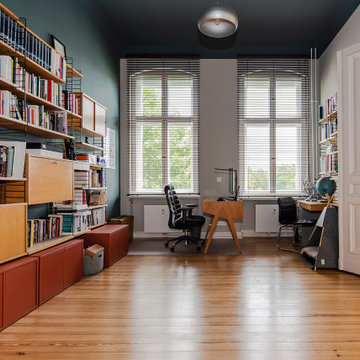
APARTMENT BERLIN VII
Eine Berliner Altbauwohnung im vollkommen neuen Gewand: Bei diesen Räumen in Schöneberg zeichnete THE INNER HOUSE für eine komplette Sanierung verantwortlich. Dazu gehörte auch, den Grundriss zu ändern: Die Küche hat ihren Platz nun als Ort für Gemeinsamkeit im ehemaligen Berliner Zimmer. Dafür gibt es ein ruhiges Schlafzimmer in den hinteren Räumen. Das Gästezimmer verfügt jetzt zudem über ein eigenes Gästebad im britischen Stil. Bei der Sanierung achtete THE INNER HOUSE darauf, stilvolle und originale Details wie Doppelkastenfenster, Türen und Beschläge sowie das Parkett zu erhalten und aufzuarbeiten. Darüber hinaus bringt ein stimmiges Farbkonzept die bereits vorhandenen Vintagestücke nun angemessen zum Strahlen.
INTERIOR DESIGN & STYLING: THE INNER HOUSE
LEISTUNGEN: Grundrissoptimierung, Elektroplanung, Badezimmerentwurf, Farbkonzept, Koordinierung Gewerke und Baubegleitung, Möbelentwurf und Möblierung
FOTOS: © THE INNER HOUSE, Fotograf: Manuel Strunz, www.manuu.eu
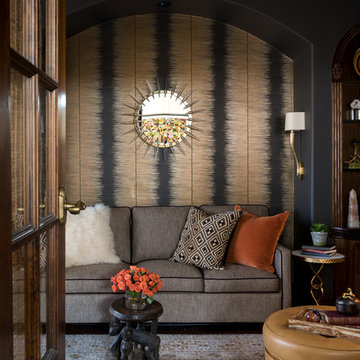
ASID 2018 DESIGN OVATION SINGLE SPACE DEDICATED FUNCTION/ SECOND PLACE. The clients requested professional assistance transforming this small, jumbled room with lots of angles into an efficient home office and occasional guest bedroom for visiting family. Maintaining the existing stained wood moldings was requested and the final vision was to reflect their Nigerian heritage in a dramatic and tasteful fashion. Photo by Michael Hunter

A complete redesign of what was the guest bedroom to make this into a cosy and stylish home office retreat. The brief was to still use it as a guest bedroom as required and a plush velvet chesterfield style sofabed was included in the design. h
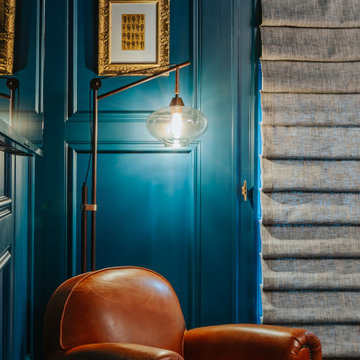
A unique home office for him, with a deep blue color palette and brass accents, subway tile accents, and custom built in cabinetry.
ポートランドにある高級な中くらいなエクレクティックスタイルのおしゃれな書斎 (青い壁、無垢フローリング、自立型机、茶色い床) の写真
ポートランドにある高級な中くらいなエクレクティックスタイルのおしゃれな書斎 (青い壁、無垢フローリング、自立型机、茶色い床) の写真
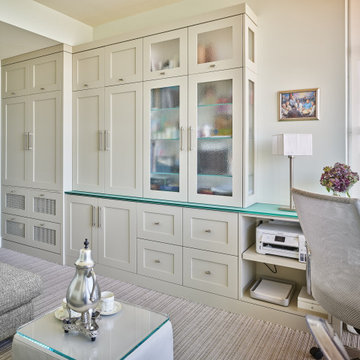
This home office space is a multi-purpose room. It is also used as a sewing and ironing room as well it has a large pantry to supplement the kitchen storage. The colours are kept neutral to expand the space and make a restful area in the home.
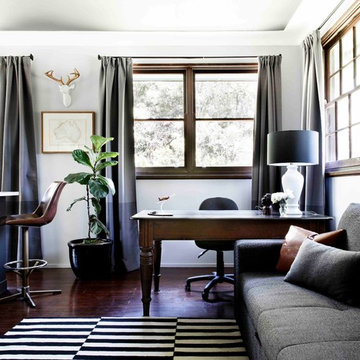
What man wouldn't love this space?! A spare room with kitchenette was turned into a space for this client's husband. A place to watch TV from the sofa bed, a home office created from an upcycled hardwood desk, and a cocktail bar created from the kitchenette. This room also doubles as a guest suite.
Hindenburg Dalhoff Photography
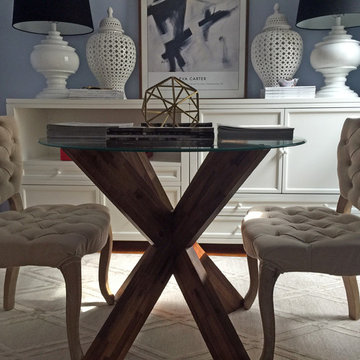
A small, Eclectic home office design with a blue and white palette, abstract art and sophisticated accents.
Photo: NICHEdg
ニューヨークにある低価格の小さなエクレクティックスタイルのおしゃれなクラフトルーム (青い壁、無垢フローリング、暖炉なし、自立型机、茶色い床) の写真
ニューヨークにある低価格の小さなエクレクティックスタイルのおしゃれなクラフトルーム (青い壁、無垢フローリング、暖炉なし、自立型机、茶色い床) の写真
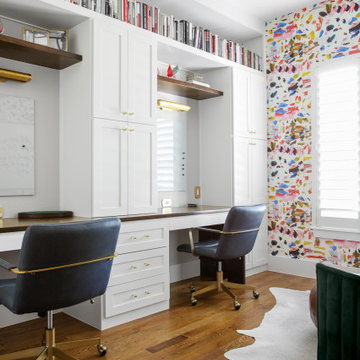
This eclectic office for two focuses on creating a functional space that creates that wow moment every home needs. when transforming this empty builder-grade room into a home office, we prioritized storage and usability to maximize the available space. A bold and colorful wallpaper was selected to bring the office to life and contrast against the crisp white custom built-in desk and cabinets.

サンクトペテルブルクにある高級な小さなエクレクティックスタイルのおしゃれな書斎 (青い壁、塗装フローリング、造り付け机、茶色い床、格子天井、壁紙) の写真
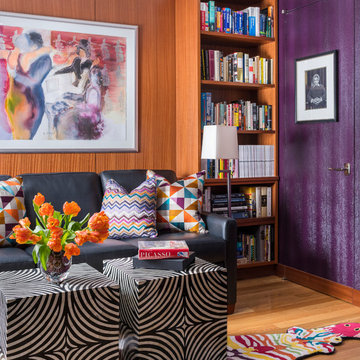
We had so much fun with this space! We have a faux snake skin on the walls, a custom fruit-stripe zebra rug from Stark Carpets, custom pillows, bone inlay tables and a leather sleeper sofa
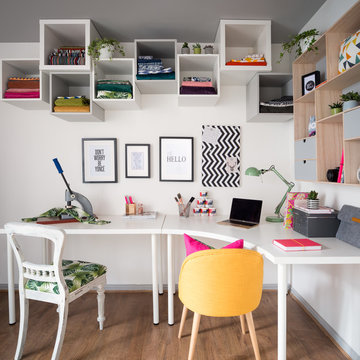
Zac and Zac Photography
エディンバラにある低価格の中くらいなエクレクティックスタイルのおしゃれなアトリエ・スタジオ (白い壁、ラミネートの床、暖炉なし、自立型机、茶色い床) の写真
エディンバラにある低価格の中くらいなエクレクティックスタイルのおしゃれなアトリエ・スタジオ (白い壁、ラミネートの床、暖炉なし、自立型机、茶色い床) の写真
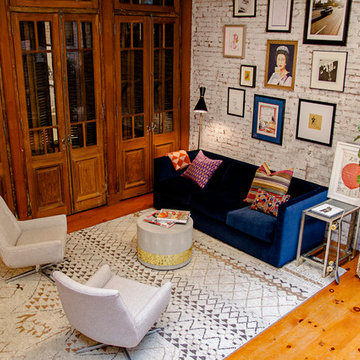
The navy blue couch works together with the natural elements and neutral fabrics to achieve a complete eclectic look.
Theo Johnson
ニューヨークにある高級な広いエクレクティックスタイルのおしゃれな書斎 (白い壁、無垢フローリング、自立型机、茶色い床) の写真
ニューヨークにある高級な広いエクレクティックスタイルのおしゃれな書斎 (白い壁、無垢フローリング、自立型机、茶色い床) の写真
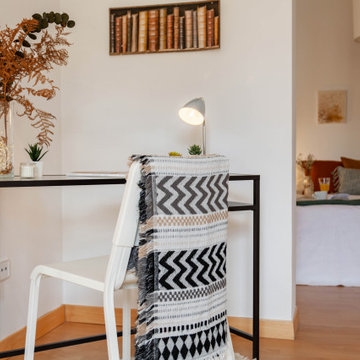
Despacho o zona de estudio y descanso anexa al dormitorio. Luz natural directa. Paredes de piedra natural originales de la vivienda. Espacio abierto y conectado con otras estancias.
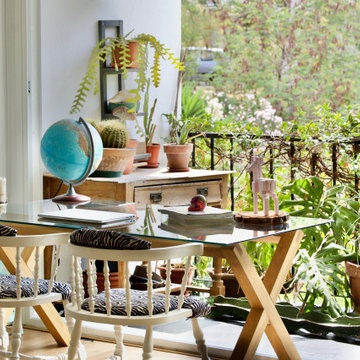
Este es uno de nuestros proyectos más especiales, puesto que es uno de esos casos que todo profesional desea: cuando el cliente confía en tu criterio y podéis trabajar juntos desde el principio hasta el final en perfecta sinergia.
En primavera, el jazmín de leche que trepa por la barandilla de la terraza, invade con sus flores y su perfume toda la vivienda. El piso de 100m² aproximadamente y con orientación sur, recibe luz durante todo el año debido a la terraza de 5 metros de longitud que posee el salón, por lo que se decidió realizar una reforma completa de la cocina, integrándola con en este, aprovechando así las maravillosas vista al parque de eucaliptos.
Debido a la reforma, el presupuesto de decoración del cliente era bastante ajustado, por lo que decidió confiar en nuestro criterio y dejarnos escoger mobiliario. Escogimos piezas que restauramos y personalizamos dándoles un estilo personalizado y único.
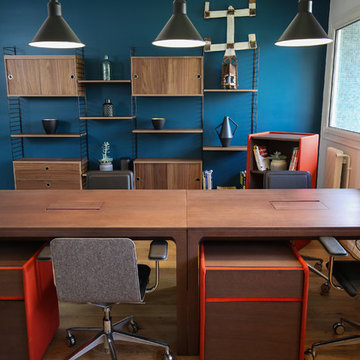
Thierry Stefanopoulos
パリにある高級な中くらいなエクレクティックスタイルのおしゃれな書斎 (青い壁、濃色無垢フローリング、暖炉なし、自立型机、茶色い床) の写真
パリにある高級な中くらいなエクレクティックスタイルのおしゃれな書斎 (青い壁、濃色無垢フローリング、暖炉なし、自立型机、茶色い床) の写真
低価格の、高級なエクレクティックスタイルのホームオフィス・書斎 (ベージュの床、茶色い床、黄色い床) の写真
1
