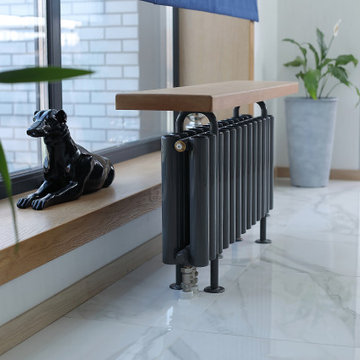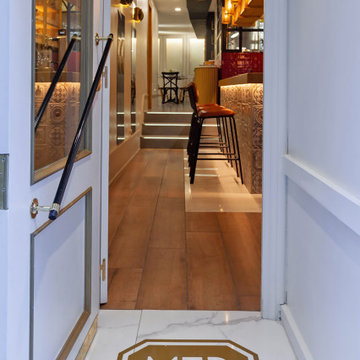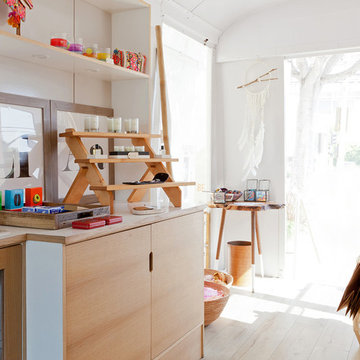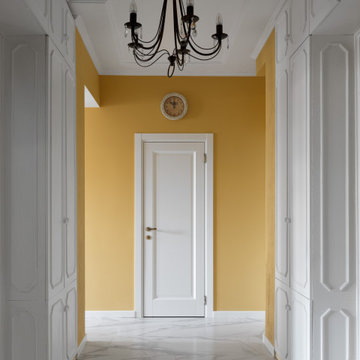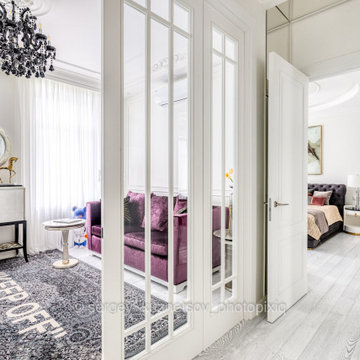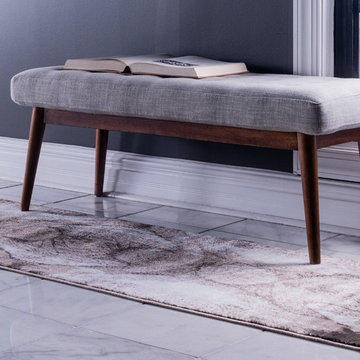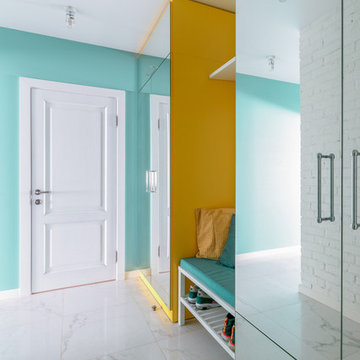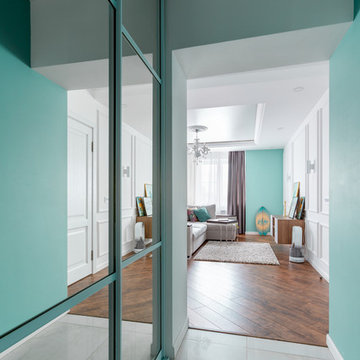エクレクティックスタイルの廊下 (白い床) の写真
絞り込み:
資材コスト
並び替え:今日の人気順
写真 21〜39 枚目(全 39 枚)
1/3
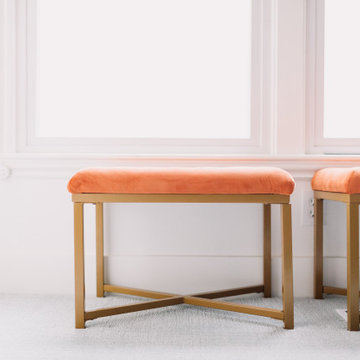
Take a seat and marvel at the stunning beauty of this home. Enjoy the perfect blend of style and convenience with this electric modern seating.
ダラスにあるエクレクティックスタイルのおしゃれな廊下 (白い壁、白い床) の写真
ダラスにあるエクレクティックスタイルのおしゃれな廊下 (白い壁、白い床) の写真
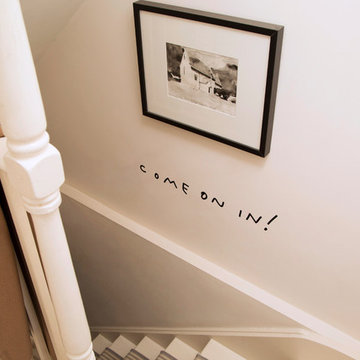
Image: Fine House Studio © 2014 Houzz
ロンドンにあるお手頃価格の中くらいなエクレクティックスタイルのおしゃれな廊下 (白い壁、塗装フローリング、白い床) の写真
ロンドンにあるお手頃価格の中くらいなエクレクティックスタイルのおしゃれな廊下 (白い壁、塗装フローリング、白い床) の写真
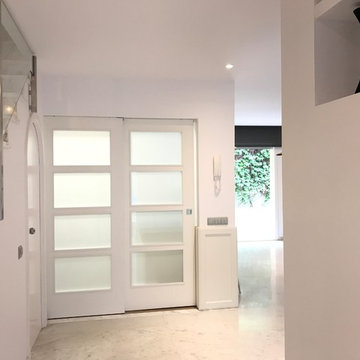
Vista de las mismas puertas correderas cerradas desde el recibidor
バルセロナにある高級な中くらいなエクレクティックスタイルのおしゃれな廊下 (白い壁、大理石の床、白い床) の写真
バルセロナにある高級な中くらいなエクレクティックスタイルのおしゃれな廊下 (白い壁、大理石の床、白い床) の写真
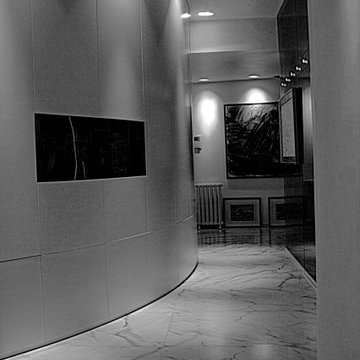
PICTURED
The service passage, connecting the entrance with the kitchen.
On the right, the technical block on the back of the water blade, housing the guest bathroom.
On the left, the curved equipped wall, which houses a storage, the overflow tank and other technical services.
/
NELLA FOTO
Il passaggio di sevizio, che collega l'ingresso con la cucina.
Sulla destra, il blocco tecnico sul retro della lama d'acqua, conenente il bagno ospiti.
Sulla sinistra, la parete attrezzata curva, che ospita uno storage, la vasca di tracimazione ed altri servizi.
/
THE PROJECT
Our client wanted a town home from where he could enjoy the beautiful Ara Pacis and Tevere view, “purified” from traffic noises and lights.
Interior design had to contrast the surrounding ancient landscape, in order to mark a pointbreak from surroundings.
We had to completely modify the general floorplan, making space for a large, open living (150 mq, 1.600 sqf). We added a large internal infinity-pool in the middle, completed by a high, thin waterfall from he ceiling: such a demanding work awarded us with a beautifully relaxing hall, where the whisper of water offers space to imagination...
The house has an open italian kitchen, 2 bedrooms and 3 bathrooms.
/
IL PROGETTO
Il nostro cliente desiderava una casa di città, da cui godere della splendida vista di Ara Pacis e Tevere, "purificata" dai rumori e dalle luci del traffico.
Il design degli interni doveva contrastare il paesaggio antico circostante, al fine di segnare un punto di rottura con l'esterno.
Abbiamo dovuto modificare completamente la planimetria generale, creando spazio per un ampio soggiorno aperto (150 mq, 1.600 mq). Abbiamo aggiunto una grande piscina a sfioro interna, nel mezzo del soggiorno, completata da un'alta e sottile cascata, con un velo d'acqua che scende dolcemente dal soffitto.
Un lavoro così impegnativo ci ha premiato con ambienti sorprendentemente rilassanti, dove il sussurro dell'acqua offre spazio all'immaginazione ...
Una cucina italiana contemporanea, separata dal soggiorno da una vetrata mobile curva, 2 camere da letto e 3 bagni completano il progetto.
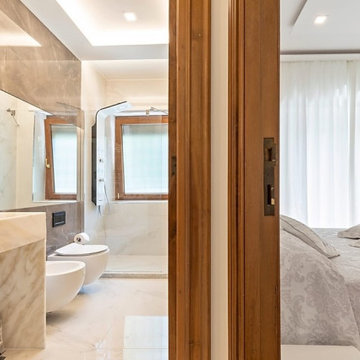
l'appartamento originale aveva delle porte in legno massello che sono state rispettate, restaurate e riutilizzate anche con la nuova disposizione degli spazi.
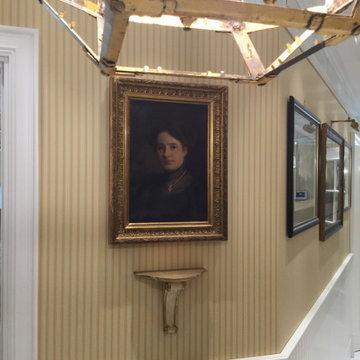
Architects: Tatyana Dmytrenko , Vitaliy Dorokhov
Category: apartment
Location: Kyiv
Status: realized in 2019
Area: 90 м2
Photographer: Vitalii Dorokhov
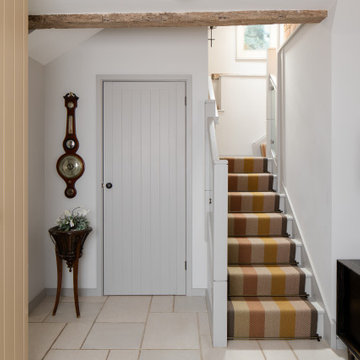
Open hallway with bespoke cabinetry
サセックスにあるラグジュアリーな中くらいなエクレクティックスタイルのおしゃれな廊下 (グレーの壁、ライムストーンの床、白い床) の写真
サセックスにあるラグジュアリーな中くらいなエクレクティックスタイルのおしゃれな廊下 (グレーの壁、ライムストーンの床、白い床) の写真
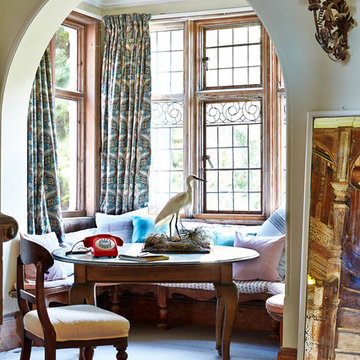
Nick Carter Photographer UK
Styling & Art Direction Amanda Russell
ハンプシャーにあるお手頃価格の広いエクレクティックスタイルのおしゃれな廊下 (白い壁、カーペット敷き、白い床) の写真
ハンプシャーにあるお手頃価格の広いエクレクティックスタイルのおしゃれな廊下 (白い壁、カーペット敷き、白い床) の写真
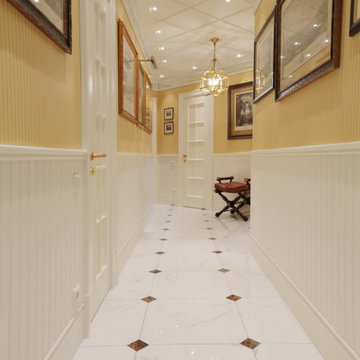
Architects: Tatyana Dmytrenko , Vitaliy Dorokhov
Category: apartment
Location: Kyiv
Status: realized in 2019
Area: 90 м2
Photographer: Vitalii Dorokhov
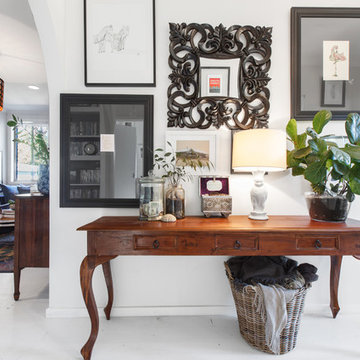
Hallway/Entrance - to living room
Images: Maria Savelieva
メルボルンにある低価格の中くらいなエクレクティックスタイルのおしゃれな廊下 (白い壁、淡色無垢フローリング、白い床) の写真
メルボルンにある低価格の中くらいなエクレクティックスタイルのおしゃれな廊下 (白い壁、淡色無垢フローリング、白い床) の写真
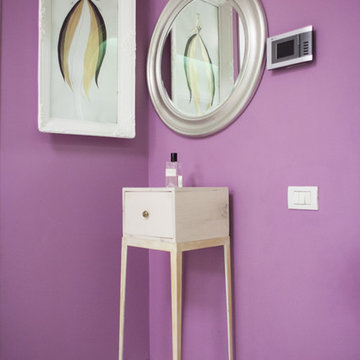
photo credits: Bogdan Dinca
他の地域にあるお手頃価格の中くらいなエクレクティックスタイルのおしゃれな廊下 (紫の壁、淡色無垢フローリング、白い床) の写真
他の地域にあるお手頃価格の中くらいなエクレクティックスタイルのおしゃれな廊下 (紫の壁、淡色無垢フローリング、白い床) の写真
エクレクティックスタイルの廊下 (白い床) の写真
2
