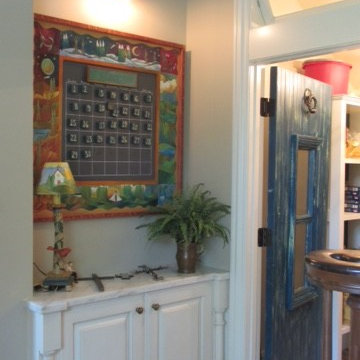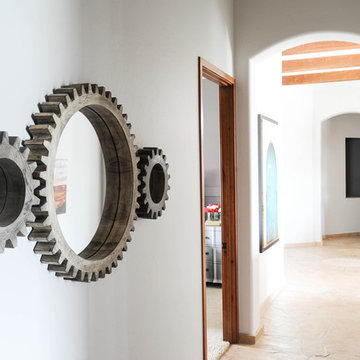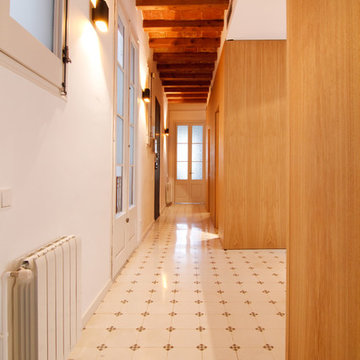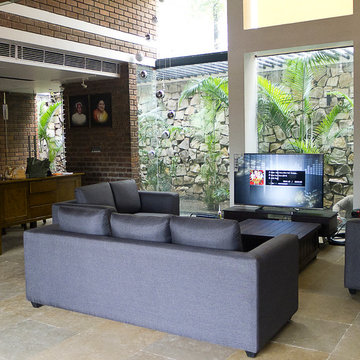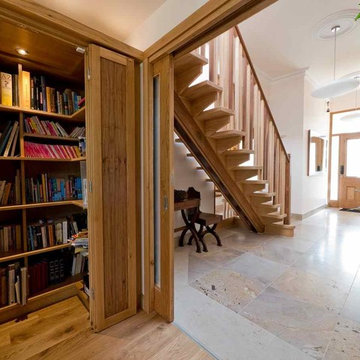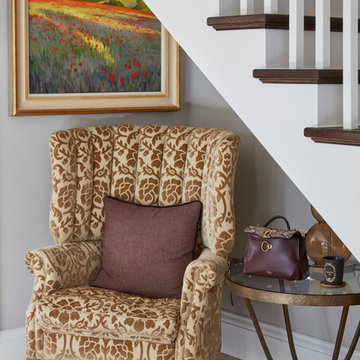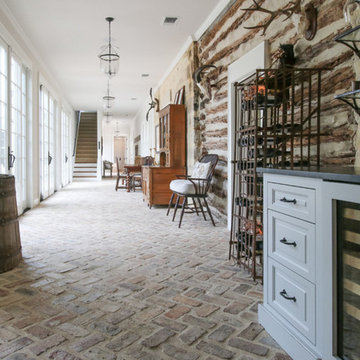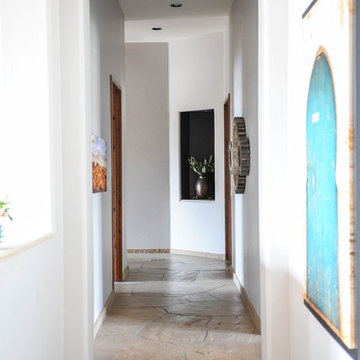エクレクティックスタイルの廊下 (レンガの床、ライムストーンの床) の写真
絞り込み:
資材コスト
並び替え:今日の人気順
写真 1〜20 枚目(全 48 枚)
1/4
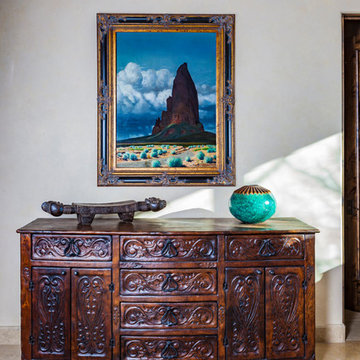
Decorative hallways in this Scottsdale home showcase custom casegoods, artwork, decor, and a large Persian rug- just the right amount of decoration for this elegant home!
Designed by Design Directives, LLC., who are based in Scottsdale and serving throughout Phoenix, Paradise Valley, Cave Creek, Carefree, and Sedona.
For more about Design Directives, click here: https://susanherskerasid.com/
To learn more about this project, click here: https://susanherskerasid.com/urban-ranch

COUNTRY HOUSE INTERIOR DESIGN PROJECT
We were thrilled to be asked to provide our full interior design service for this luxury new-build country house, deep in the heart of the Lincolnshire hills.
Our client approached us as soon as his offer had been accepted on the property – the year before it was due to be finished. This was ideal, as it meant we could be involved in some important decisions regarding the interior architecture. Most importantly, we were able to input into the design of the kitchen and the state-of-the-art lighting and automation system.
This beautiful country house now boasts an ambitious, eclectic array of design styles and flavours. Some of the rooms are intended to be more neutral and practical for every-day use. While in other areas, Tim has injected plenty of drama through his signature use of colour, statement pieces and glamorous artwork.
FORMULATING THE DESIGN BRIEF
At the initial briefing stage, our client came to the table with a head full of ideas. Potential themes and styles to incorporate – thoughts on how each room might look and feel. As always, Tim listened closely. Ideas were brainstormed and explored; requirements carefully talked through. Tim then formulated a tight brief for us all to agree on before embarking on the designs.
METROPOLIS MEETS RADIO GAGA GRANDEUR
Two areas of special importance to our client were the grand, double-height entrance hall and the formal drawing room. The brief we settled on for the hall was Metropolis – Battersea Power Station – Radio Gaga Grandeur. And for the drawing room: James Bond’s drawing room where French antiques meet strong, metallic engineered Art Deco pieces. The other rooms had equally stimulating design briefs, which Tim and his team responded to with the same level of enthusiasm.
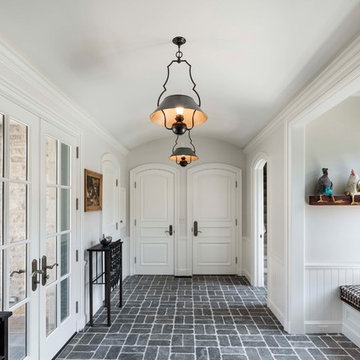
This mudroom incorporates a vaulted ceiling, large doors and windows, an alcove bench and stone flooring in a basket weave pattern into a space that connects the garage and office to the main house. Woodruff Brown Photography
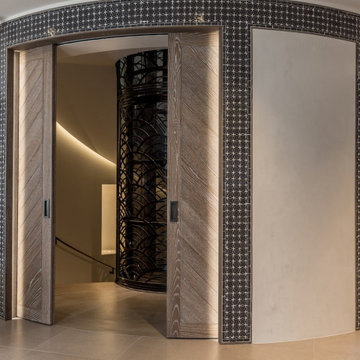
Architecture by PTP Architects; Interior Design by Gerald Moran Interiors; Works and Photographs by Rupert Cordle Town & Country
ロンドンにある高級な広いエクレクティックスタイルのおしゃれな廊下 (グレーの壁、ライムストーンの床、グレーの床) の写真
ロンドンにある高級な広いエクレクティックスタイルのおしゃれな廊下 (グレーの壁、ライムストーンの床、グレーの床) の写真
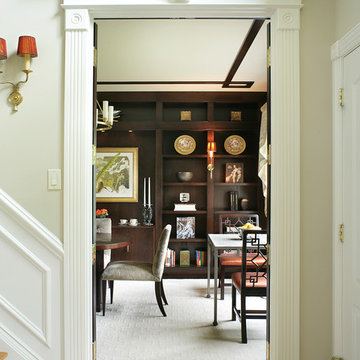
Here is a view of the ASID award winning library/dining room from the foyer
Designer: Jo Ann Alston
Photogrpaher: Peter Rymwid
ニューヨークにある高級な中くらいなエクレクティックスタイルのおしゃれな廊下 (ベージュの壁、ライムストーンの床) の写真
ニューヨークにある高級な中くらいなエクレクティックスタイルのおしゃれな廊下 (ベージュの壁、ライムストーンの床) の写真
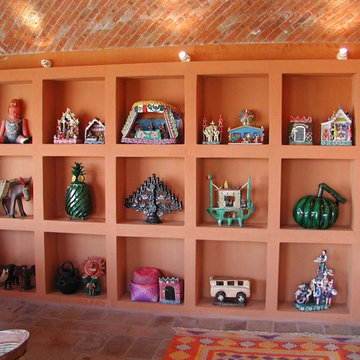
display niches for objects is not a new idea, but one must think ahead for sizes and what color(s) will enhance the objects.
photo credit: John Larcade
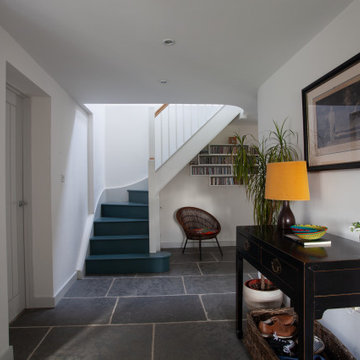
Complete refurbishment of a two bedroomed stone country cottage into a four bedroom contemporary family home.
デヴォンにあるお手頃価格の中くらいなエクレクティックスタイルのおしゃれな廊下 (白い壁、ライムストーンの床、グレーの床) の写真
デヴォンにあるお手頃価格の中くらいなエクレクティックスタイルのおしゃれな廊下 (白い壁、ライムストーンの床、グレーの床) の写真
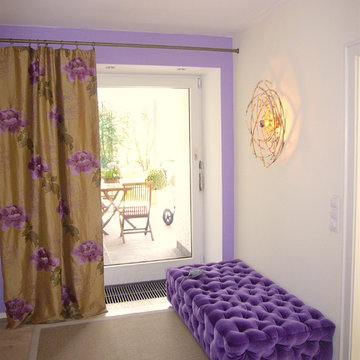
Neugestaltung einer Diele! Siehe VORHER-Photo! Bildnachweis Firma Raumeslust
ミュンヘンにある高級なエクレクティックスタイルのおしゃれな廊下 (ライムストーンの床) の写真
ミュンヘンにある高級なエクレクティックスタイルのおしゃれな廊下 (ライムストーンの床) の写真
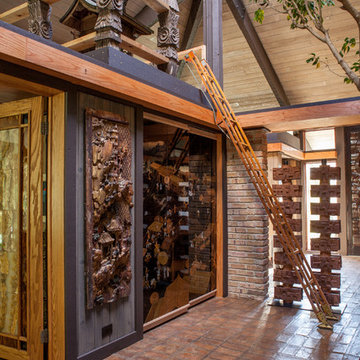
Studio West Photography
シカゴにあるラグジュアリーな広いエクレクティックスタイルのおしゃれな廊下 (ベージュの壁、レンガの床) の写真
シカゴにあるラグジュアリーな広いエクレクティックスタイルのおしゃれな廊下 (ベージュの壁、レンガの床) の写真
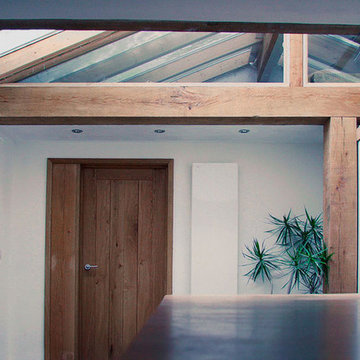
Marco Caselli Nirmal
グロスタシャーにあるお手頃価格の小さなエクレクティックスタイルのおしゃれな廊下 (白い壁、ライムストーンの床) の写真
グロスタシャーにあるお手頃価格の小さなエクレクティックスタイルのおしゃれな廊下 (白い壁、ライムストーンの床) の写真
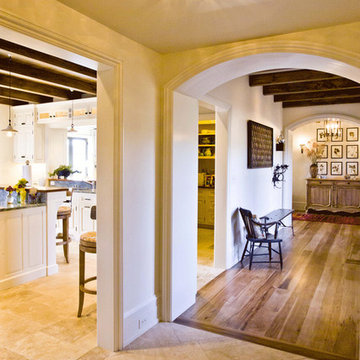
Hallway looking toward Kitchen on left, and Entry Foyer to right
Photo by: Peter LaBau
他の地域にある広いエクレクティックスタイルのおしゃれな廊下 (ライムストーンの床、白い壁) の写真
他の地域にある広いエクレクティックスタイルのおしゃれな廊下 (ライムストーンの床、白い壁) の写真
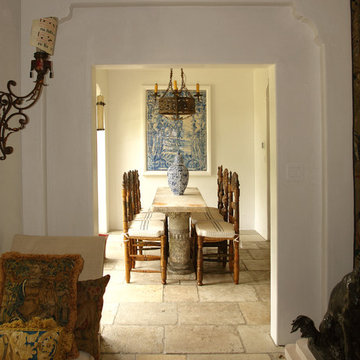
Imported European limestone floor slabs. Trimless polished white plaster walls.
Early 18th century azulejos tiles with custom plaster frame. Antique furnishings selected by the home owner.
Robert R. Larsen, A.I.A. Photo
エクレクティックスタイルの廊下 (レンガの床、ライムストーンの床) の写真
1
