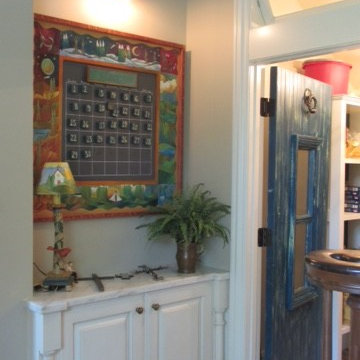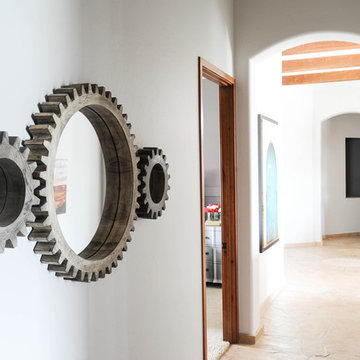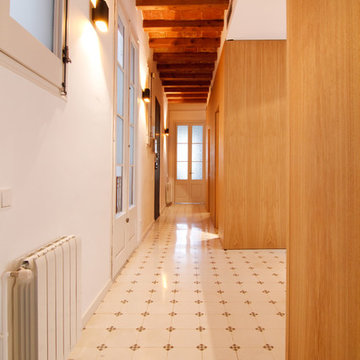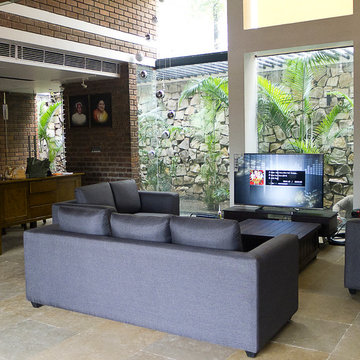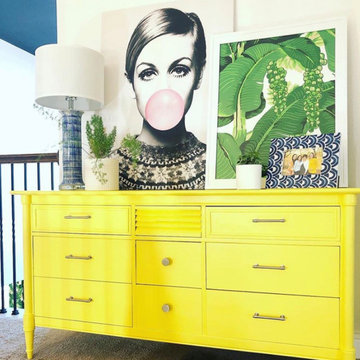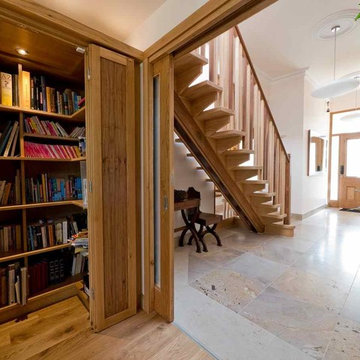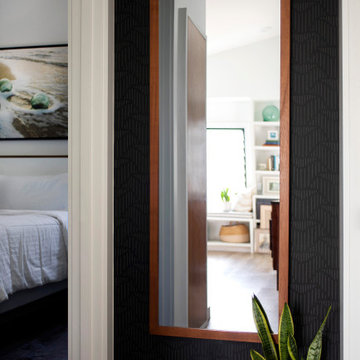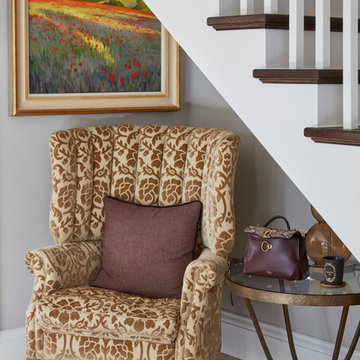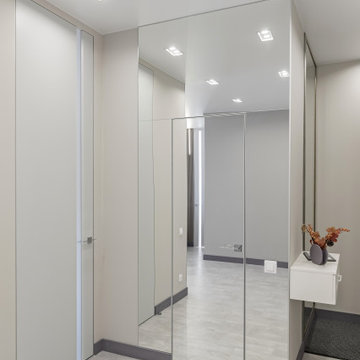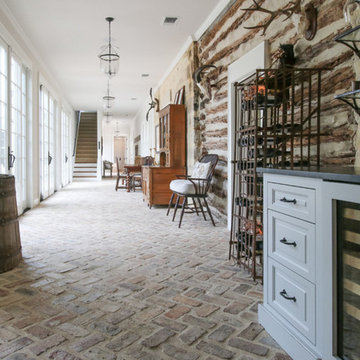エクレクティックスタイルの廊下 (レンガの床、ライムストーンの床、クッションフロア) の写真
絞り込み:
資材コスト
並び替え:今日の人気順
写真 1〜20 枚目(全 97 枚)
1/5
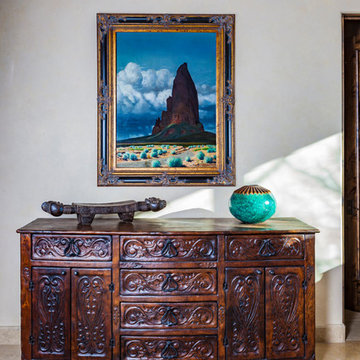
Decorative hallways in this Scottsdale home showcase custom casegoods, artwork, decor, and a large Persian rug- just the right amount of decoration for this elegant home!
Designed by Design Directives, LLC., who are based in Scottsdale and serving throughout Phoenix, Paradise Valley, Cave Creek, Carefree, and Sedona.
For more about Design Directives, click here: https://susanherskerasid.com/
To learn more about this project, click here: https://susanherskerasid.com/urban-ranch

COUNTRY HOUSE INTERIOR DESIGN PROJECT
We were thrilled to be asked to provide our full interior design service for this luxury new-build country house, deep in the heart of the Lincolnshire hills.
Our client approached us as soon as his offer had been accepted on the property – the year before it was due to be finished. This was ideal, as it meant we could be involved in some important decisions regarding the interior architecture. Most importantly, we were able to input into the design of the kitchen and the state-of-the-art lighting and automation system.
This beautiful country house now boasts an ambitious, eclectic array of design styles and flavours. Some of the rooms are intended to be more neutral and practical for every-day use. While in other areas, Tim has injected plenty of drama through his signature use of colour, statement pieces and glamorous artwork.
FORMULATING THE DESIGN BRIEF
At the initial briefing stage, our client came to the table with a head full of ideas. Potential themes and styles to incorporate – thoughts on how each room might look and feel. As always, Tim listened closely. Ideas were brainstormed and explored; requirements carefully talked through. Tim then formulated a tight brief for us all to agree on before embarking on the designs.
METROPOLIS MEETS RADIO GAGA GRANDEUR
Two areas of special importance to our client were the grand, double-height entrance hall and the formal drawing room. The brief we settled on for the hall was Metropolis – Battersea Power Station – Radio Gaga Grandeur. And for the drawing room: James Bond’s drawing room where French antiques meet strong, metallic engineered Art Deco pieces. The other rooms had equally stimulating design briefs, which Tim and his team responded to with the same level of enthusiasm.
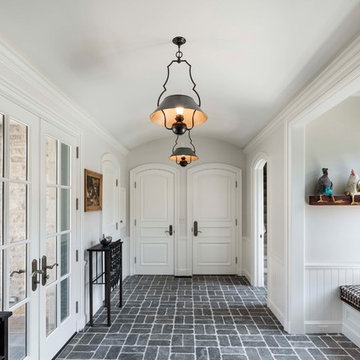
This mudroom incorporates a vaulted ceiling, large doors and windows, an alcove bench and stone flooring in a basket weave pattern into a space that connects the garage and office to the main house. Woodruff Brown Photography
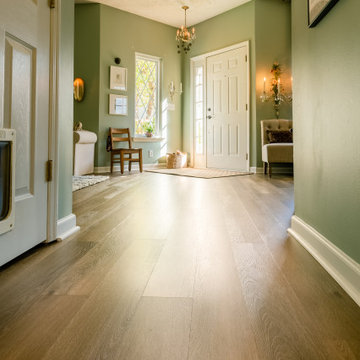
Tones of golden oak and walnut, with sparse knots to balance the more traditional palette. With the Modin Collection, we have raised the bar on luxury vinyl plank. The result is a new standard in resilient flooring. Modin offers true embossed in register texture, a low sheen level, a rigid SPC core, an industry-leading wear layer, and so much more.
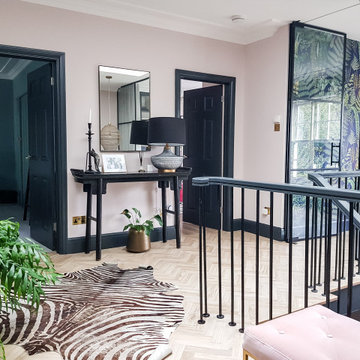
Refurbishment of a family home in Weybridge, Surrey. Large open landing leading onto study with glazed wall, allowing light to flood into the space.
サリーにあるお手頃価格の中くらいなエクレクティックスタイルのおしゃれな廊下 (ピンクの壁、クッションフロア、茶色い床) の写真
サリーにあるお手頃価格の中くらいなエクレクティックスタイルのおしゃれな廊下 (ピンクの壁、クッションフロア、茶色い床) の写真
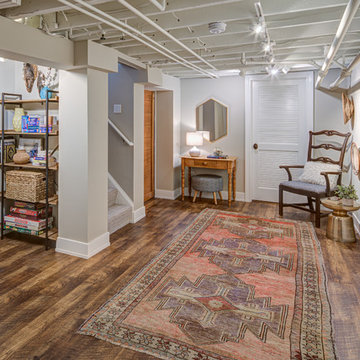
Photography by Stu Estler
ワシントンD.C.にあるお手頃価格の中くらいなエクレクティックスタイルのおしゃれな廊下 (グレーの壁、クッションフロア、茶色い床) の写真
ワシントンD.C.にあるお手頃価格の中くらいなエクレクティックスタイルのおしゃれな廊下 (グレーの壁、クッションフロア、茶色い床) の写真
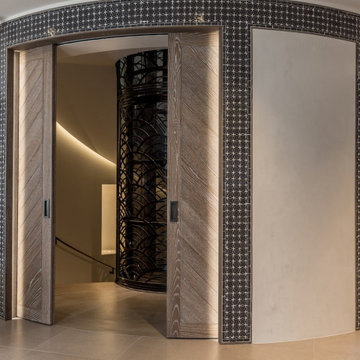
Architecture by PTP Architects; Interior Design by Gerald Moran Interiors; Works and Photographs by Rupert Cordle Town & Country
ロンドンにある高級な広いエクレクティックスタイルのおしゃれな廊下 (グレーの壁、ライムストーンの床、グレーの床) の写真
ロンドンにある高級な広いエクレクティックスタイルのおしゃれな廊下 (グレーの壁、ライムストーンの床、グレーの床) の写真
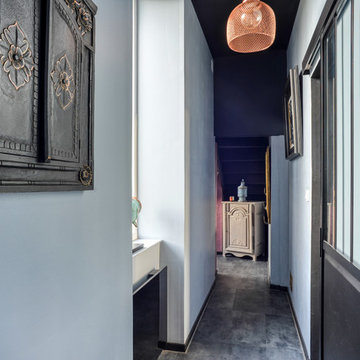
Couloir initialement entièrement en lambris vernis, y compris le plafond. Le lambris a été retiré, une fenêtre condamnée réutilisée, les murs ont été doublés de BA13 peint en gris bleuté, la porte qui donne dans la cuisine changée au profit d'une porte coulissante façon verrière en métal. Le sol en carrelage a été recouvert de dalles PVC auto plombantes façon béton ciré. Après avoir ôté le lambris au plafond, nous avons récupéré une hauteur sous plafond importante ce qui a permis de peindre le plafond et le dessous d'escalier en noir.
Meuble chiné
Photo: Séverine Richard (Meero)
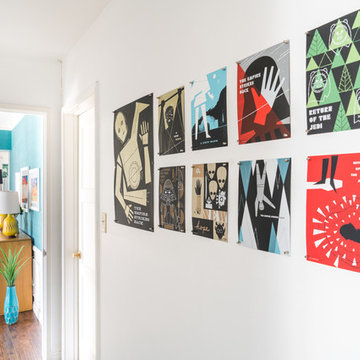
Patrick covered half of one wall in the hallway with magnetic paint so we could use rare-earth magnets to display our extensive collection of art prints. It allows us to rotate the art frequently and eliminates the need for expensive framing or holes in the wall. I have a How-To guide here! ( https://disneytravelbabble.com/blog/2016/02/16/how-to-create-a-magnetic-gallery-wall/)
Photo © Bethany Nauert
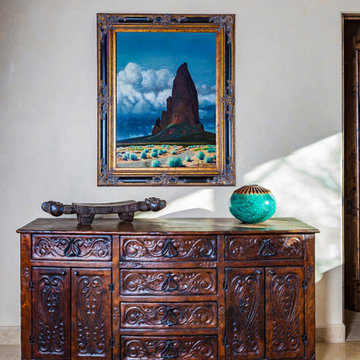
Decorative hallways in this Scottsdale home showcase custom casegoods, artwork, decor, and a large Persian rug- just the right amount of decoration for this elegant home!
Designed by Design Directives, LLC., who are based in Scottsdale and serving throughout Phoenix, Paradise Valley, Cave Creek, Carefree, and Sedona.
For more about Design Directives, click here: https://susanherskerasid.com/
To learn more about this project, click here: https://susanherskerasid.com/urban-ranch/
エクレクティックスタイルの廊下 (レンガの床、ライムストーンの床、クッションフロア) の写真
1
