エクレクティックスタイルのファミリールーム (内蔵型テレビ) の写真
絞り込み:
資材コスト
並び替え:今日の人気順
写真 161〜180 枚目(全 181 枚)
1/3
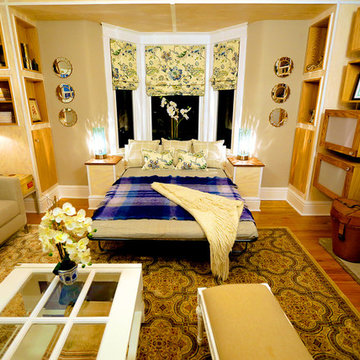
We turned this once cramped and cluttered family room into a bright and beautiful haven that maximizes its limited space. Some of the space-saving solutions include sliding shoji-style doors that don't need to swing out into the room, a cool flip-around hidden TV mount that allows the homeowners to display a beloved painting, and built-in floor-to-ceiling storage spaces. Designed & built by Paul Lafrance Design.
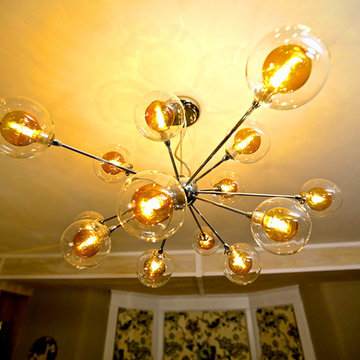
We turned this once cramped and cluttered family room into a bright and beautiful haven that maximizes its limited space. Some of the space-saving solutions include sliding shoji-style doors that don't need to swing out into the room, a cool flip-around hidden TV mount that allows the homeowners to display a beloved painting, and built-in floor-to-ceiling storage spaces. Designed & built by Paul Lafrance Design.
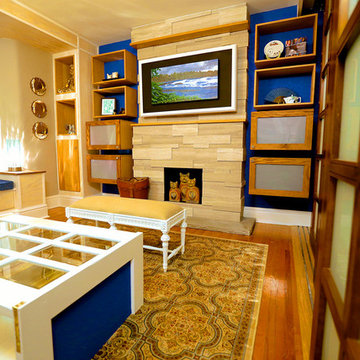
We turned this once cramped and cluttered family room into a bright and beautiful haven that maximizes its limited space. Some of the space-saving solutions include sliding shoji-style doors that don't need to swing out into the room, a cool flip-around hidden TV mount that allows the homeowners to display a beloved painting, and built-in floor-to-ceiling storage spaces. Designed & built by Paul Lafrance Design.
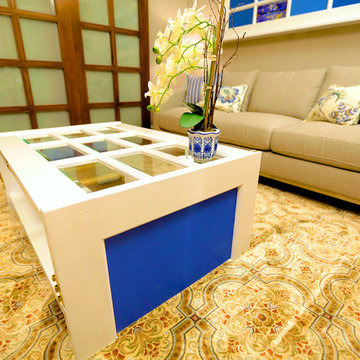
We turned this once cramped and cluttered family room into a bright and beautiful haven that maximizes its limited space. Some of the space-saving solutions include sliding shoji-style doors that don't need to swing out into the room, a cool flip-around hidden TV mount that allows the homeowners to display a beloved painting, and built-in floor-to-ceiling storage spaces. Designed & built by Paul Lafrance Design.
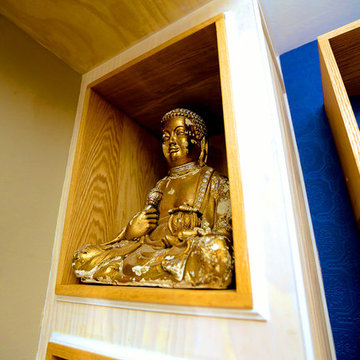
We turned this once cramped and cluttered family room into a bright and beautiful haven that maximizes its limited space. Some of the space-saving solutions include sliding shoji-style doors that don't need to swing out into the room, a cool flip-around hidden TV mount that allows the homeowners to display a beloved painting, and built-in floor-to-ceiling storage spaces. Designed & built by Paul Lafrance Design.
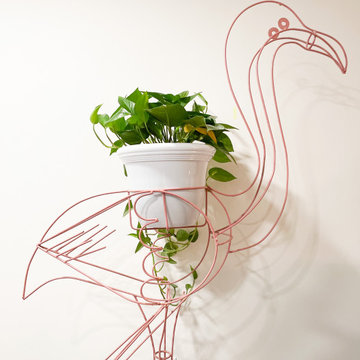
Eclectic hobby room, brimming with personality!
デンバーにあるお手頃価格の広いエクレクティックスタイルのおしゃれなオープンリビング (白い壁、ラミネートの床、暖炉なし、内蔵型テレビ、茶色い床) の写真
デンバーにあるお手頃価格の広いエクレクティックスタイルのおしゃれなオープンリビング (白い壁、ラミネートの床、暖炉なし、内蔵型テレビ、茶色い床) の写真
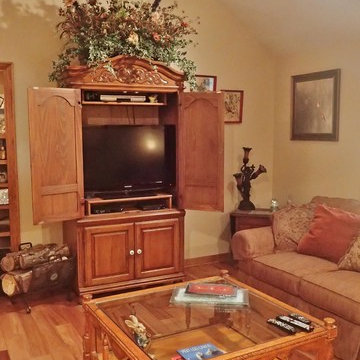
Family Room: Replaced old carpeting in the family room, adjoining hall and office with 5" wide premium Brazilian 'Red Cumaru' hardwood planks. Tile floor in the foyer was also replaced with hardwood planks. Walls were skimmed and sanded to a smooth finish and painted. The TV armoire, credenza, and side table were refinished with glazes and several coats of varnish. 'Bali' translucent window shades were installed.
Photo: Marc Ekhause
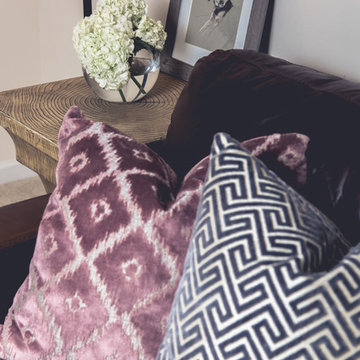
Blurred Life Creatives
シャーロットにあるお手頃価格の広いエクレクティックスタイルのおしゃれなオープンリビング (ベージュの壁、カーペット敷き、暖炉なし、内蔵型テレビ、ベージュの床) の写真
シャーロットにあるお手頃価格の広いエクレクティックスタイルのおしゃれなオープンリビング (ベージュの壁、カーペット敷き、暖炉なし、内蔵型テレビ、ベージュの床) の写真
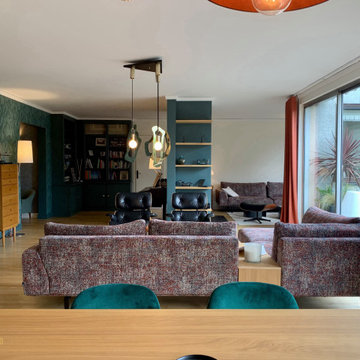
Un couple pour qui j'ai déjà travaillé à plusieurs reprises, m'a confié son dernier projet : l'achat d'un appartement situé au dernier étage d'un immeuble, à La Celle Saint Cloud. L'appartement, dans son jus depuis plus de 30 ans, avait besoin d'une sérieuse rénovation. Ici, le séjour ouvert sur la très belle terrasse a été complètement remanié, avec trois espaces bien distincts.
Un grand espace salon d'accueil, pour les réceptions, un petit coin télé plus intime, avec des canapés assorti de l'un de mes fournisseurs fétiches, et une belle salle à manger.
Des couleurs affirmées, et du mobilier qualitatif pour un agencement à l'image de mes clients.
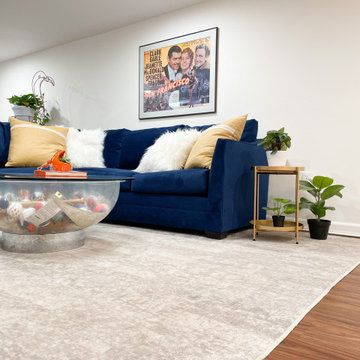
Eclectic hobby room, brimming with personality!
デンバーにあるお手頃価格の広いエクレクティックスタイルのおしゃれなオープンリビング (白い壁、ラミネートの床、暖炉なし、内蔵型テレビ、茶色い床) の写真
デンバーにあるお手頃価格の広いエクレクティックスタイルのおしゃれなオープンリビング (白い壁、ラミネートの床、暖炉なし、内蔵型テレビ、茶色い床) の写真
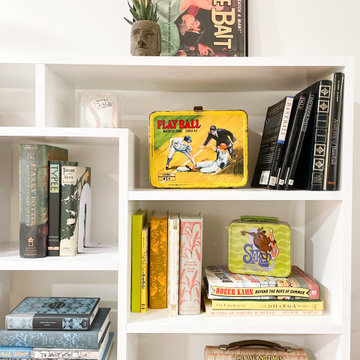
Eclectic hobby room, brimming with personality!
デンバーにあるお手頃価格の広いエクレクティックスタイルのおしゃれなオープンリビング (白い壁、ラミネートの床、暖炉なし、内蔵型テレビ、茶色い床) の写真
デンバーにあるお手頃価格の広いエクレクティックスタイルのおしゃれなオープンリビング (白い壁、ラミネートの床、暖炉なし、内蔵型テレビ、茶色い床) の写真
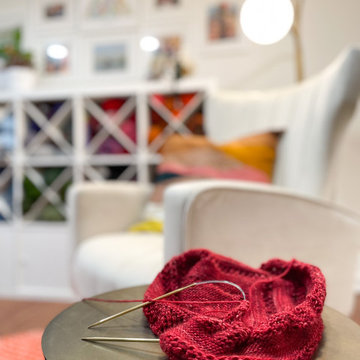
Eclectic hobby room, brimming with personality!
デンバーにあるお手頃価格の広いエクレクティックスタイルのおしゃれなオープンリビング (白い壁、ラミネートの床、暖炉なし、内蔵型テレビ、茶色い床) の写真
デンバーにあるお手頃価格の広いエクレクティックスタイルのおしゃれなオープンリビング (白い壁、ラミネートの床、暖炉なし、内蔵型テレビ、茶色い床) の写真
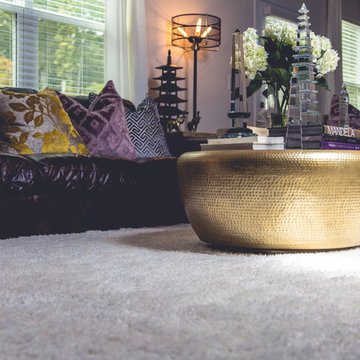
Blurred Life Creatives
シャーロットにあるお手頃価格の広いエクレクティックスタイルのおしゃれなオープンリビング (ベージュの壁、カーペット敷き、暖炉なし、内蔵型テレビ、ベージュの床) の写真
シャーロットにあるお手頃価格の広いエクレクティックスタイルのおしゃれなオープンリビング (ベージュの壁、カーペット敷き、暖炉なし、内蔵型テレビ、ベージュの床) の写真
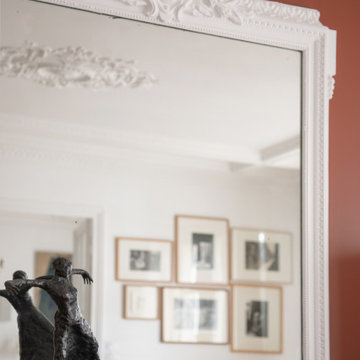
パリにあるお手頃価格の中くらいなエクレクティックスタイルのおしゃれなオープンリビング (ライブラリー、白い壁、無垢フローリング、標準型暖炉、石材の暖炉まわり、内蔵型テレビ、茶色い床、折り上げ天井、パネル壁) の写真
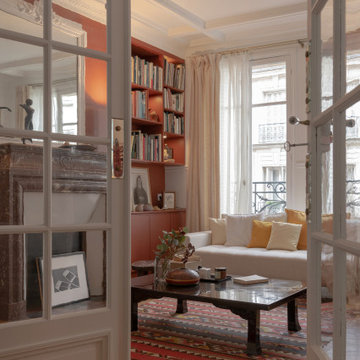
パリにあるお手頃価格の中くらいなエクレクティックスタイルのおしゃれなオープンリビング (ライブラリー、白い壁、無垢フローリング、標準型暖炉、石材の暖炉まわり、内蔵型テレビ、茶色い床、折り上げ天井、パネル壁) の写真
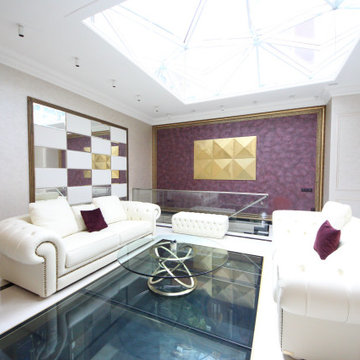
Дом в стиле арт деко, в трех уровнях, выполнен для семьи супругов в возрасте 50 лет, 3-е детей.
Комплектация объекта строительными материалами, мебелью, сантехникой и люстрами из Испании и России.
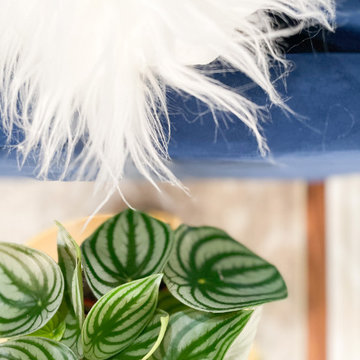
Eclectic hobby room, brimming with personality!
デンバーにあるお手頃価格の広いエクレクティックスタイルのおしゃれなオープンリビング (白い壁、ラミネートの床、暖炉なし、内蔵型テレビ、茶色い床) の写真
デンバーにあるお手頃価格の広いエクレクティックスタイルのおしゃれなオープンリビング (白い壁、ラミネートの床、暖炉なし、内蔵型テレビ、茶色い床) の写真
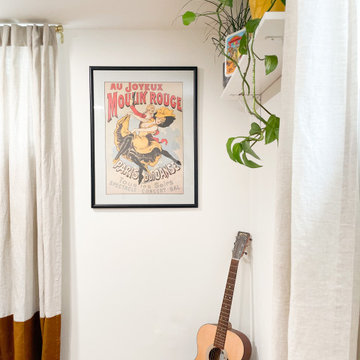
Eclectic hobby room, brimming with personality!
デンバーにあるお手頃価格の広いエクレクティックスタイルのおしゃれなオープンリビング (白い壁、ラミネートの床、暖炉なし、内蔵型テレビ、茶色い床) の写真
デンバーにあるお手頃価格の広いエクレクティックスタイルのおしゃれなオープンリビング (白い壁、ラミネートの床、暖炉なし、内蔵型テレビ、茶色い床) の写真
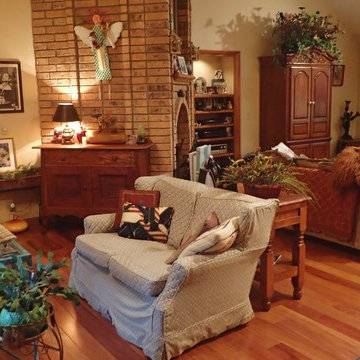
Family Room: Replaced old carpeting in the family room, adjoining hall and office with 5" wide premium Brazilian 'Red Cumaru' hardwood planks. Tile floor in the foyer was also replaced with hardwood planks. Walls were skimmed and sanded to a smooth finish and painted. The TV armoire, credenza, and side table were refinished with glazes and several coats of varnish. 'Bali' translucent window shades were installed.
Photo: Marc Ekhausewere installed.
Photo: Marc Ekhause
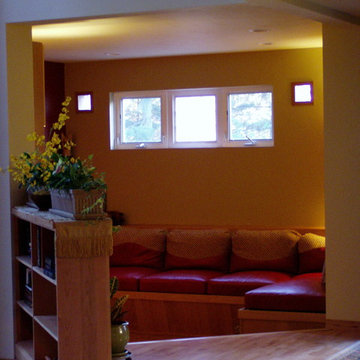
他の地域にあるお手頃価格のエクレクティックスタイルのおしゃれなオープンリビング (赤い壁、コルクフローリング、内蔵型テレビ、茶色い床) の写真
エクレクティックスタイルのファミリールーム (内蔵型テレビ) の写真
9