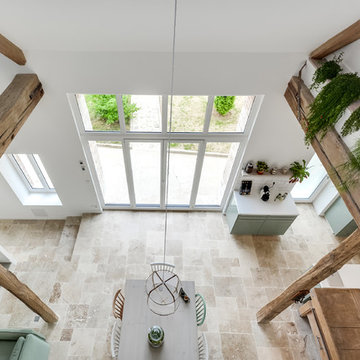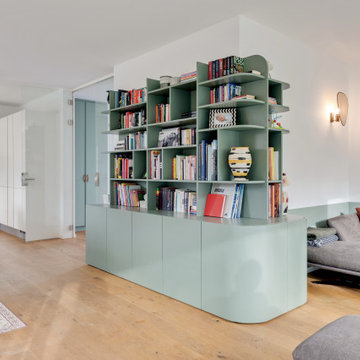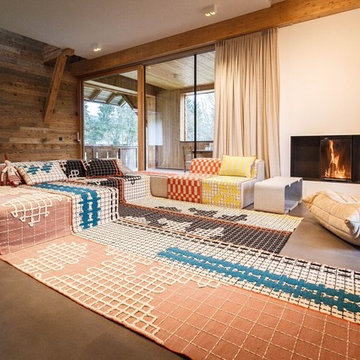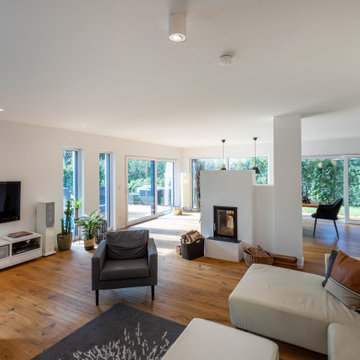広いエクレクティックスタイルのファミリールーム (両方向型暖炉、薪ストーブ) の写真
絞り込み:
資材コスト
並び替え:今日の人気順
写真 1〜20 枚目(全 67 枚)
1/5
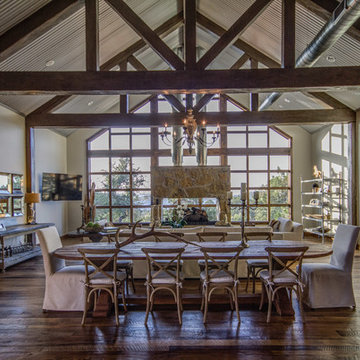
great room to wall of windows
オースティンにある高級な広いエクレクティックスタイルのおしゃれなオープンリビング (白い壁、濃色無垢フローリング、両方向型暖炉、石材の暖炉まわり、壁掛け型テレビ、茶色い床) の写真
オースティンにある高級な広いエクレクティックスタイルのおしゃれなオープンリビング (白い壁、濃色無垢フローリング、両方向型暖炉、石材の暖炉まわり、壁掛け型テレビ、茶色い床) の写真
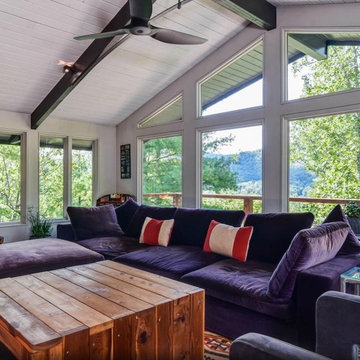
他の地域にある広いエクレクティックスタイルのおしゃれなオープンリビング (白い壁、濃色無垢フローリング、両方向型暖炉、石材の暖炉まわり、壁掛け型テレビ) の写真
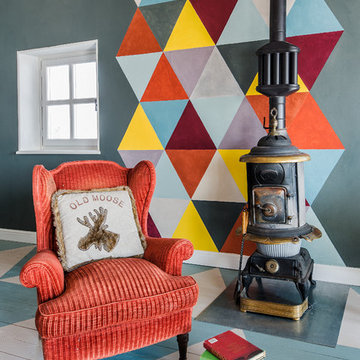
Ph: Paolo Allasia - CastellanoStudio
他の地域にある広いエクレクティックスタイルのおしゃれな独立型ファミリールーム (マルチカラーの壁、塗装フローリング、薪ストーブ、マルチカラーの床) の写真
他の地域にある広いエクレクティックスタイルのおしゃれな独立型ファミリールーム (マルチカラーの壁、塗装フローリング、薪ストーブ、マルチカラーの床) の写真
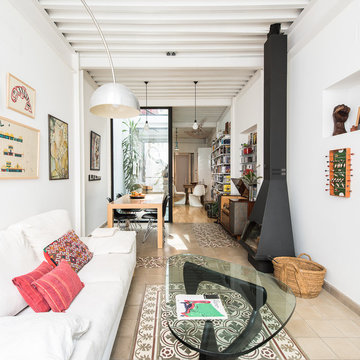
trabajo en colaboración con TandemArquitectura
セビリアにあるお手頃価格の広いエクレクティックスタイルのおしゃれなオープンリビング (白い壁、セラミックタイルの床、薪ストーブ、ベージュの床、金属の暖炉まわり) の写真
セビリアにあるお手頃価格の広いエクレクティックスタイルのおしゃれなオープンリビング (白い壁、セラミックタイルの床、薪ストーブ、ベージュの床、金属の暖炉まわり) の写真
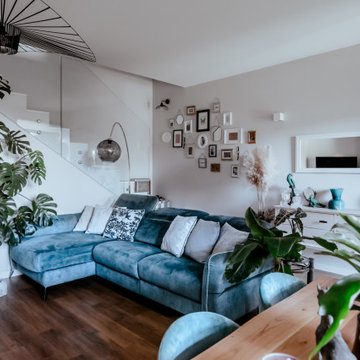
ボローニャにある高級な広いエクレクティックスタイルのおしゃれなオープンリビング (グレーの壁、竹フローリング、両方向型暖炉、漆喰の暖炉まわり、壁掛け型テレビ、茶色い床) の写真
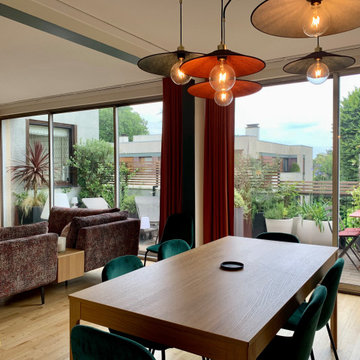
Un couple pour qui j'ai déjà travaillé à plusieurs reprises, m'a confié son dernier projet : l'achat d'un appartement situé au dernier étage d'un immeuble, à La Celle Saint Cloud. L'appartement, dans son jus depuis plus de 30 ans, avait besoin d'une sérieuse rénovation. Ici, le séjour ouvert sur la très belle terrasse a été complètement remanié, avec trois espaces bien distincts.
Un grand espace salon d'accueil, pour les réceptions, un petit coin télé plus intime, avec des canapés assorti de l'un de mes fournisseurs fétiches, et une belle salle à manger.
Des couleurs affirmées, et du mobilier qualitatif pour un agencement à l'image de mes clients.
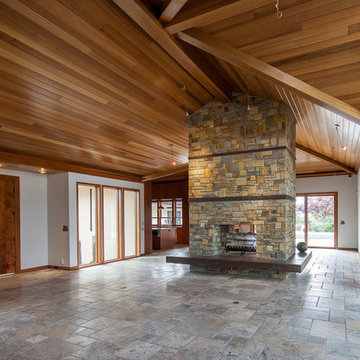
© David Gibb Photography & Design
他の地域にあるお手頃価格の広いエクレクティックスタイルのおしゃれな独立型ファミリールーム (スレートの床、両方向型暖炉、石材の暖炉まわり) の写真
他の地域にあるお手頃価格の広いエクレクティックスタイルのおしゃれな独立型ファミリールーム (スレートの床、両方向型暖炉、石材の暖炉まわり) の写真
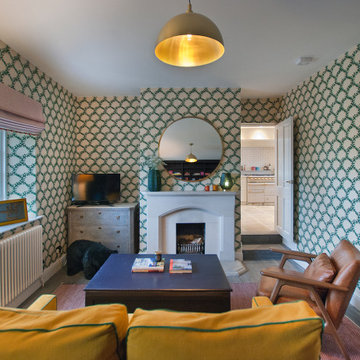
ハンプシャーにある高級な広いエクレクティックスタイルのおしゃれな独立型ファミリールーム (ゲームルーム、緑の壁、無垢フローリング、薪ストーブ、石材の暖炉まわり、据え置き型テレビ、グレーの床) の写真
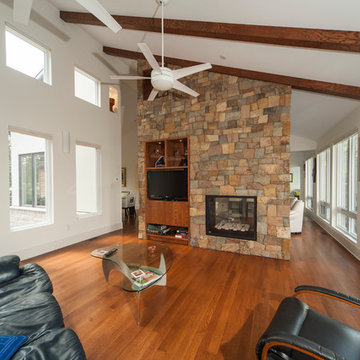
オタワにある広いエクレクティックスタイルのおしゃれな独立型ファミリールーム (無垢フローリング、両方向型暖炉、石材の暖炉まわり、白い壁、埋込式メディアウォール、茶色い床) の写真
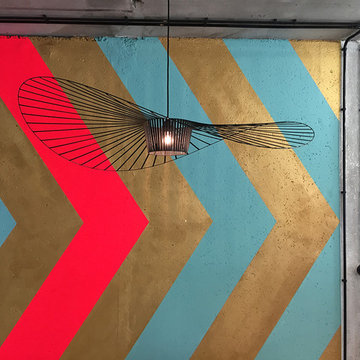
Die Lampe Vertigo ist in den Worten der Designerin eine “Höhlen-Lampe”. Sie ist gleichzeitig himmlisch und grafisch, sie funktioniert sowohl in großen wie in kleinen Räumen, wo sie einen eignen intimen Bereich schafft. Wegen ihrer ultra-leichten Fiberglass Struktur, verbunden mit Bändern aus Polyurethan, bewegt sie sich schon bei einem sanften Luftzug. Durch die geschwungene Form wirkt die Lampe lebendig und fasziniert mit ihrem Schattenspiel.
Vertigo is, in the words of its designer, a “den lamp”. It is simultaneously ethereal and graphic, adapting to both large and small spaces where it creates it’s own intimate space. With its ultra-light fibreglass structure, stretched with velvelty polyurethane ribbons, this pendant lamp fascinates as it comes to life swaying in the soft air currents that surround it.
Größe Ø140xH15cm oder Ø200xH17cm
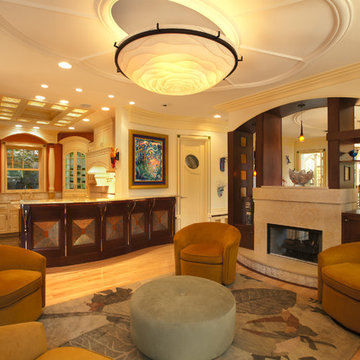
The second living and dining area is separated by the stone double sided fireplace and arched display case. The kitchen is open for purposes of entertaining. Below the counter copper panels are incorporated with wood in a curved peninsula. An elongated oval ceiling trim is centered above the area of conversation. Ceiling light by the owner. Peter Bosy Photography.
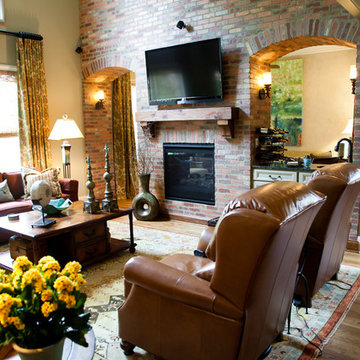
The Phoenix: Interior Designer Lynne Wells Catron with Fresh Perspective Design & Decor, LLC http://fresh-perspective.net/
Builder: http://wrightlovitt.com/
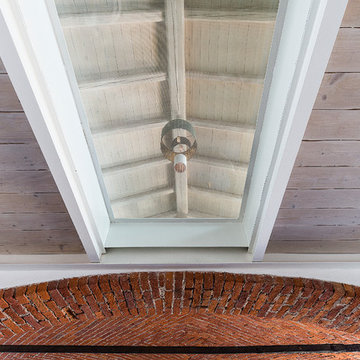
Ph: Paolo Allasia
他の地域にある広いエクレクティックスタイルのおしゃれな独立型ファミリールーム (マルチカラーの壁、塗装フローリング、薪ストーブ、マルチカラーの床) の写真
他の地域にある広いエクレクティックスタイルのおしゃれな独立型ファミリールーム (マルチカラーの壁、塗装フローリング、薪ストーブ、マルチカラーの床) の写真
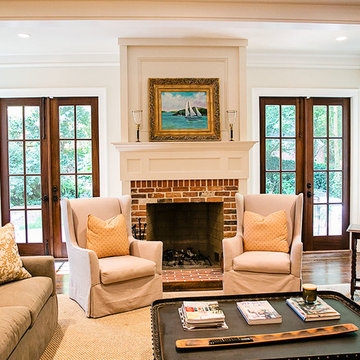
Christy Fassnacht
アトランタにある広いエクレクティックスタイルのおしゃれなファミリールーム (白い壁、無垢フローリング、両方向型暖炉、レンガの暖炉まわり、壁掛け型テレビ) の写真
アトランタにある広いエクレクティックスタイルのおしゃれなファミリールーム (白い壁、無垢フローリング、両方向型暖炉、レンガの暖炉まわり、壁掛け型テレビ) の写真
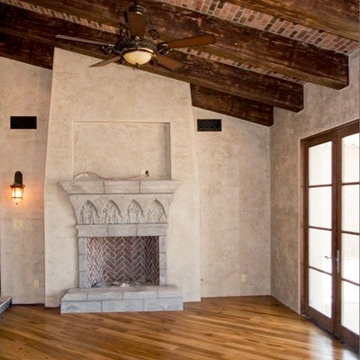
フェニックスにあるラグジュアリーな広いエクレクティックスタイルのおしゃれなオープンリビング (ライブラリー、ベージュの壁、無垢フローリング、両方向型暖炉、木材の暖炉まわり、内蔵型テレビ) の写真
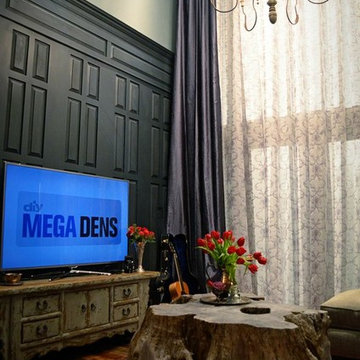
DIY NETWORK MEGA DENS
アトランタにあるお手頃価格の広いエクレクティックスタイルのおしゃれなオープンリビング (青い壁、淡色無垢フローリング、両方向型暖炉、木材の暖炉まわり、据え置き型テレビ) の写真
アトランタにあるお手頃価格の広いエクレクティックスタイルのおしゃれなオープンリビング (青い壁、淡色無垢フローリング、両方向型暖炉、木材の暖炉まわり、据え置き型テレビ) の写真
広いエクレクティックスタイルのファミリールーム (両方向型暖炉、薪ストーブ) の写真
1
