エクレクティックスタイルのファミリールーム (全タイプの天井の仕上げ、濃色無垢フローリング、黒い床、茶色い床) の写真
絞り込み:
資材コスト
並び替え:今日の人気順
写真 1〜20 枚目(全 26 枚)

The interior of this Bucks County home features a modern take on French country and carries the blue and white theme across from the rest of the first floor. To improve circulation, doors at the front became windows. White custom built-ins maximize storage for games and firewood. Heavy wood beams used to weigh this room down but painting them white uplifts the space while retaining the architectural character.
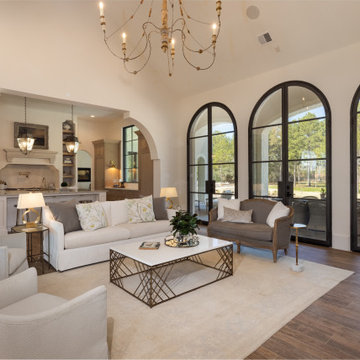
ヒューストンにある高級な広いエクレクティックスタイルのおしゃれなオープンリビング (白い壁、濃色無垢フローリング、標準型暖炉、石材の暖炉まわり、壁掛け型テレビ、茶色い床、三角天井) の写真
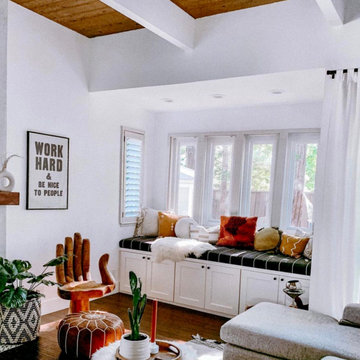
A Friedeberg Buddha hand chair and bohemian fabrics create a warm and unique family room for some really fun Clients.
サンフランシスコにあるお手頃価格の中くらいなエクレクティックスタイルのおしゃれなオープンリビング (ホームバー、白い壁、濃色無垢フローリング、標準型暖炉、漆喰の暖炉まわり、壁掛け型テレビ、茶色い床、表し梁) の写真
サンフランシスコにあるお手頃価格の中くらいなエクレクティックスタイルのおしゃれなオープンリビング (ホームバー、白い壁、濃色無垢フローリング、標準型暖炉、漆喰の暖炉まわり、壁掛け型テレビ、茶色い床、表し梁) の写真
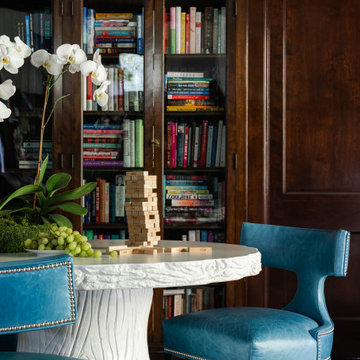
コロンバスにあるラグジュアリーな広いエクレクティックスタイルのおしゃれな独立型ファミリールーム (ライブラリー、白い壁、濃色無垢フローリング、標準型暖炉、レンガの暖炉まわり、テレビなし、茶色い床、全タイプの天井の仕上げ、全タイプの壁の仕上げ) の写真
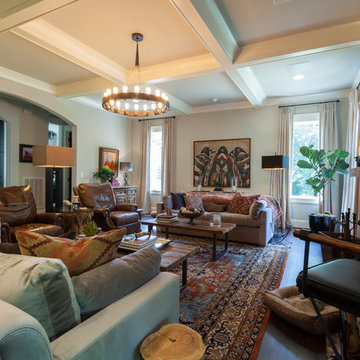
ナッシュビルにある高級な広いエクレクティックスタイルのおしゃれな独立型ファミリールーム (グレーの壁、濃色無垢フローリング、標準型暖炉、レンガの暖炉まわり、据え置き型テレビ、茶色い床、格子天井) の写真
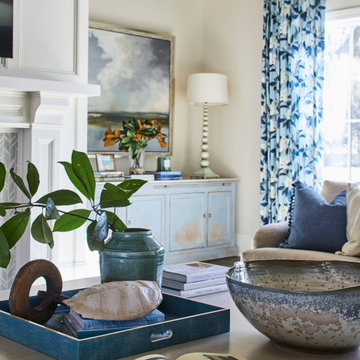
The fireplace and mantle in the family room. Note the coffered ceiling and the stains tongue and groove ceiling.
The oversized window look out onto the pool and onto the fairway
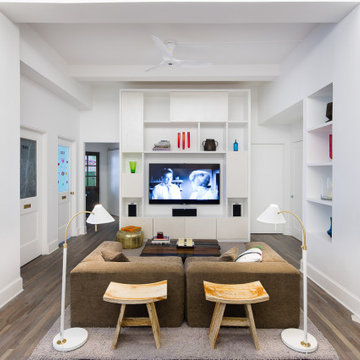
A 1900 sq. ft. family home for five in the heart of the Flatiron District. The family had strong ties to Bali, going continuously yearly. The goal was to provide them with Bali's warmth in the structured and buzzing city that is New York. The space is completely personalized; many pieces are from their collection of Balinese furniture, some of which were repurposed to make pieces like chairs and tables. The rooms called for warm tones and woods that weaved throughout the space through contrasting colors and mixed materials. A space with a story, a magical jungle juxtaposed with the modernism of the city.
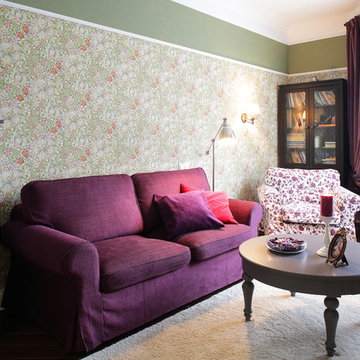
дизайнер Татьяна Красикова
фотограф Надя Серебрякова
モスクワにあるお手頃価格の中くらいなエクレクティックスタイルのおしゃれな独立型ファミリールーム (ライブラリー、マルチカラーの壁、濃色無垢フローリング、壁掛け型テレビ、茶色い床、暖炉なし、折り上げ天井) の写真
モスクワにあるお手頃価格の中くらいなエクレクティックスタイルのおしゃれな独立型ファミリールーム (ライブラリー、マルチカラーの壁、濃色無垢フローリング、壁掛け型テレビ、茶色い床、暖炉なし、折り上げ天井) の写真
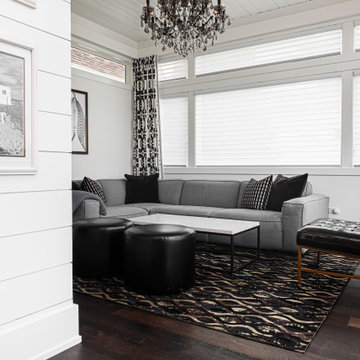
Every detail of this European villa-style home exudes a uniquely finished feel. Our design goals were to invoke a sense of travel while simultaneously cultivating a homely and inviting ambience. This project reflects our commitment to crafting spaces seamlessly blending luxury with functionality.
The family room is enveloped in a soothing gray-and-white palette, creating an atmosphere of timeless elegance. Comfortable furnishings are carefully arranged to match the relaxed ambience. The walls are adorned with elegant artwork, adding a touch of sophistication to the space.
---
Project completed by Wendy Langston's Everything Home interior design firm, which serves Carmel, Zionsville, Fishers, Westfield, Noblesville, and Indianapolis.
For more about Everything Home, see here: https://everythinghomedesigns.com/
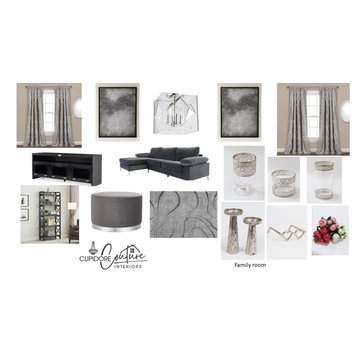
cozy monochrome room
シャーロットにある高級な中くらいなエクレクティックスタイルのおしゃれなオープンリビング (グレーの壁、濃色無垢フローリング、標準型暖炉、全タイプの暖炉まわり、壁掛け型テレビ、茶色い床、三角天井、羽目板の壁) の写真
シャーロットにある高級な中くらいなエクレクティックスタイルのおしゃれなオープンリビング (グレーの壁、濃色無垢フローリング、標準型暖炉、全タイプの暖炉まわり、壁掛け型テレビ、茶色い床、三角天井、羽目板の壁) の写真
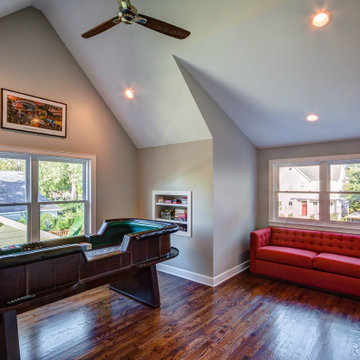
This is gameroom is built over the 2 car garage and "nestled" under the gable roof. In addition, to provide a view of the front, we designed a dormer to project out and create an alcove for a sofa.
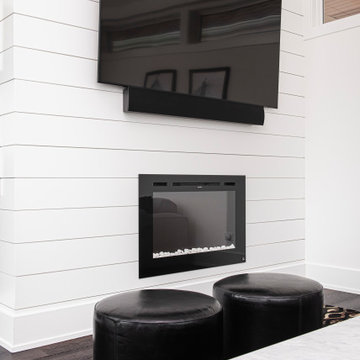
Every detail of this European villa-style home exudes a uniquely finished feel. Our design goals were to invoke a sense of travel while simultaneously cultivating a homely and inviting ambience. This project reflects our commitment to crafting spaces seamlessly blending luxury with functionality.
The family room is enveloped in a soothing gray-and-white palette, creating an atmosphere of timeless elegance. Comfortable furnishings are carefully arranged to match the relaxed ambience. The walls are adorned with elegant artwork, adding a touch of sophistication to the space.
---
Project completed by Wendy Langston's Everything Home interior design firm, which serves Carmel, Zionsville, Fishers, Westfield, Noblesville, and Indianapolis.
For more about Everything Home, see here: https://everythinghomedesigns.com/
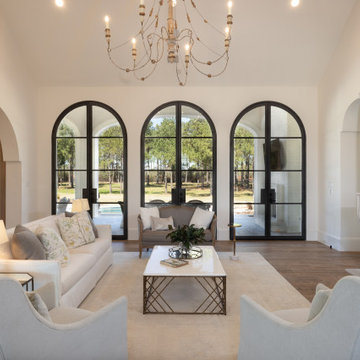
ヒューストンにある高級な広いエクレクティックスタイルのおしゃれなオープンリビング (白い壁、濃色無垢フローリング、石材の暖炉まわり、壁掛け型テレビ、茶色い床、三角天井、両方向型暖炉) の写真
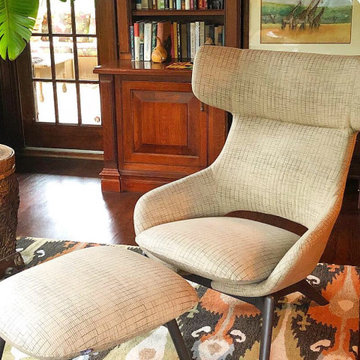
シカゴにある高級な広いエクレクティックスタイルのおしゃれなファミリールーム (ライブラリー、茶色い壁、濃色無垢フローリング、暖炉なし、埋込式メディアウォール、茶色い床、格子天井、パネル壁) の写真
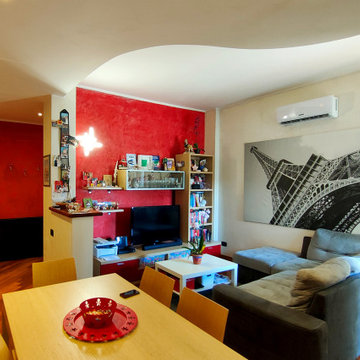
La zona salotto completa la stanza polifunzionale ed è caratterizzata da un comodo divano.
トゥーリンにある高級な広いエクレクティックスタイルのおしゃれなオープンリビング (白い壁、濃色無垢フローリング、茶色い床、折り上げ天井、ライブラリー、据え置き型テレビ) の写真
トゥーリンにある高級な広いエクレクティックスタイルのおしゃれなオープンリビング (白い壁、濃色無垢フローリング、茶色い床、折り上げ天井、ライブラリー、据え置き型テレビ) の写真

Meine Kunden wünschten sich ein Gästezimmer. Das würde zwar nur wenig genutzt werden, aber der Raum über der Garage war nun einmal fällig.
Da wir im Wohnzimmer keinen Kamin unterbringen konnten, habe ich aus diesem ungeliebtem Appendix ein "Winterwohnzimmer" gemacht, den hier war ein Schornstein gar kein Problem,
Zwei neue Dachflächenfenster sorgen für Helligkeit und die beiden Durchbrüche zum Flur sorgen dafür, dass dieser auch etwas von der neuen Lichtquelle profitiert und das zwei Wohnzimmer nicht mehr nur ein Anhängsel ist.
Gäste kommen jetzt häufiger als geplant - aus dem Sofa läßt sich in wenigen Minuten ein sehr komfortables Bett machen.
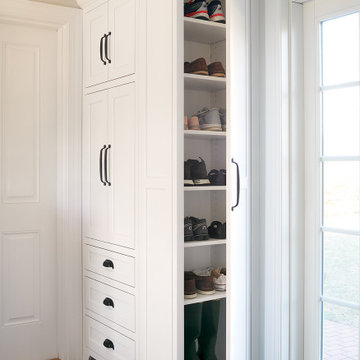
The interior of this Bucks County home features a modern take on French country and carries the blue and white theme across from the rest of the first floor. To improve circulation, doors at the front became windows. White custom built-ins maximize storage to store coats and shoes before entering garage to the left. Heavy wood beams used to weigh this room down but painting them white uplifts the space while retaining the architectural character.
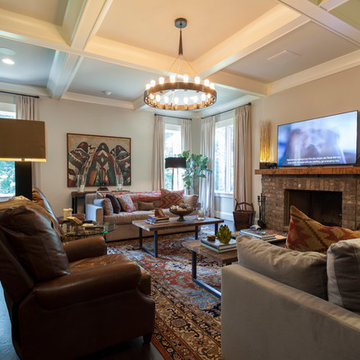
ナッシュビルにある高級な広いエクレクティックスタイルのおしゃれな独立型ファミリールーム (グレーの壁、濃色無垢フローリング、標準型暖炉、レンガの暖炉まわり、据え置き型テレビ、茶色い床、格子天井) の写真
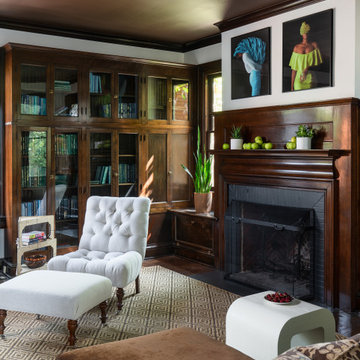
コロンバスにあるラグジュアリーな広いエクレクティックスタイルのおしゃれな独立型ファミリールーム (ライブラリー、白い壁、濃色無垢フローリング、標準型暖炉、レンガの暖炉まわり、テレビなし、茶色い床、全タイプの天井の仕上げ、全タイプの壁の仕上げ) の写真
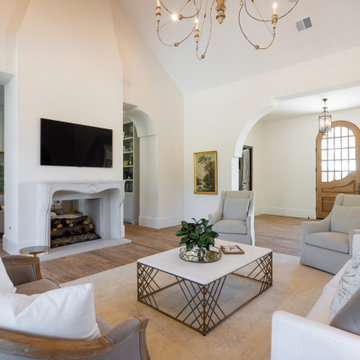
ヒューストンにある高級な広いエクレクティックスタイルのおしゃれなオープンリビング (白い壁、濃色無垢フローリング、石材の暖炉まわり、壁掛け型テレビ、茶色い床、三角天井、両方向型暖炉) の写真
エクレクティックスタイルのファミリールーム (全タイプの天井の仕上げ、濃色無垢フローリング、黒い床、茶色い床) の写真
1