エクレクティックスタイルのファミリールーム (全タイプの天井の仕上げ、タイルの暖炉まわり、茶色い床) の写真
絞り込み:
資材コスト
並び替え:今日の人気順
写真 1〜9 枚目(全 9 枚)
1/5
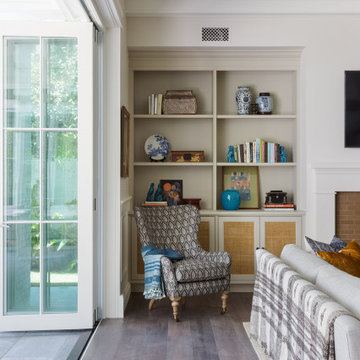
ロサンゼルスにある高級な広いエクレクティックスタイルのおしゃれなオープンリビング (塗装板張りの天井、壁紙、ベージュの壁、無垢フローリング、標準型暖炉、タイルの暖炉まわり、茶色い床) の写真

Natural light and a neutral palette with pops of color. The walls are origami white and the floors are white oak with a light stain. The same stain is on the floating shelves and the tops to the built- in storage. The mantel and the beam above are also done in the same stain The dueling sofas are accessorized with blue and orange pillows. The upholstered ottomans and cubes add texture and extra seating to the space. The fireplace is at an angle and is covered in large tile that run vertically. The custom rug was cut to fit the space. Huge doors were added and the windows were put on each side of the fireplace.
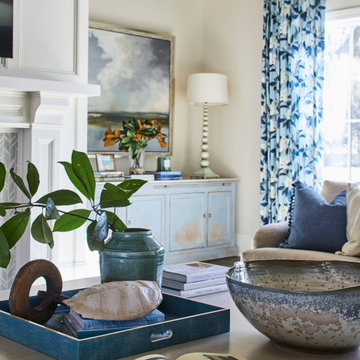
The fireplace and mantle in the family room. Note the coffered ceiling and the stains tongue and groove ceiling.
The oversized window look out onto the pool and onto the fairway
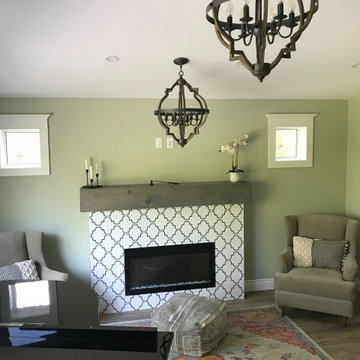
Music room completed with fixtures
トロントにある高級なエクレクティックスタイルのおしゃれなオープンリビング (ミュージックルーム、緑の壁、クッションフロア、標準型暖炉、タイルの暖炉まわり、茶色い床、三角天井) の写真
トロントにある高級なエクレクティックスタイルのおしゃれなオープンリビング (ミュージックルーム、緑の壁、クッションフロア、標準型暖炉、タイルの暖炉まわり、茶色い床、三角天井) の写真
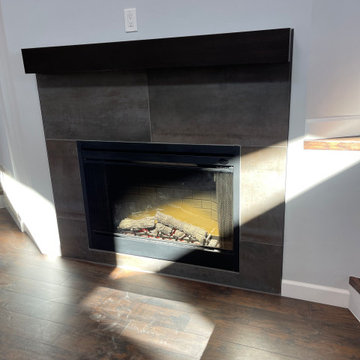
フェニックスにある高級な広いエクレクティックスタイルのおしゃれなオープンリビング (グレーの壁、クッションフロア、標準型暖炉、タイルの暖炉まわり、茶色い床、表し梁) の写真
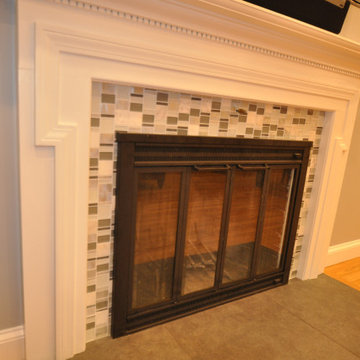
We took the main living spaces of this multi-level contemporary home and converted them into one large cathedral ceiling great room perfect for family gatherings and day to day living. With added features like the stainless steel railing system, Escher pattern mosaic backsplash and upgraded windows and lighting this new space feels modern and incorporates all the elements this family desired for their new home.
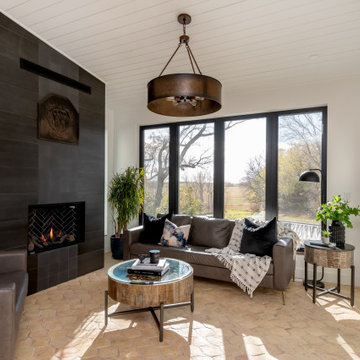
他の地域にある高級な中くらいなエクレクティックスタイルのおしゃれな独立型ファミリールーム (白い壁、無垢フローリング、標準型暖炉、タイルの暖炉まわり、壁掛け型テレビ、茶色い床、塗装板張りの天井) の写真
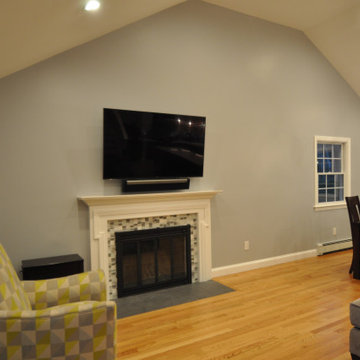
We took the main living spaces of this multi-level contemporary home and converted them into one large cathedral ceiling great room perfect for family gatherings and day to day living. With added features like the stainless steel railing system, Escher pattern mosaic backsplash and upgraded windows and lighting this new space feels modern and incorporates all the elements this family desired for their new home.
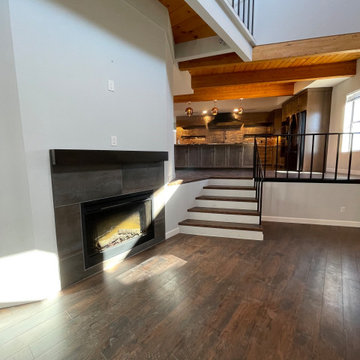
フェニックスにある高級な広いエクレクティックスタイルのおしゃれなオープンリビング (グレーの壁、クッションフロア、標準型暖炉、タイルの暖炉まわり、茶色い床、表し梁) の写真
エクレクティックスタイルのファミリールーム (全タイプの天井の仕上げ、タイルの暖炉まわり、茶色い床) の写真
1