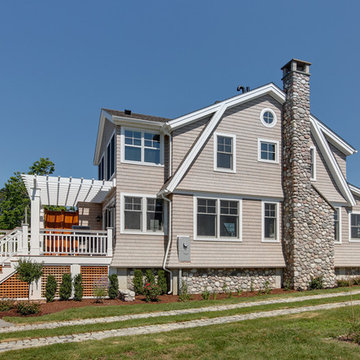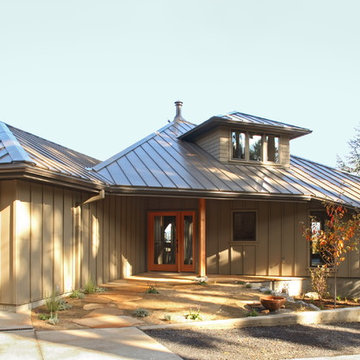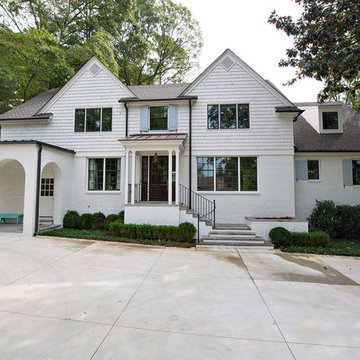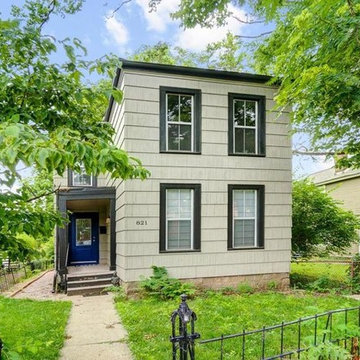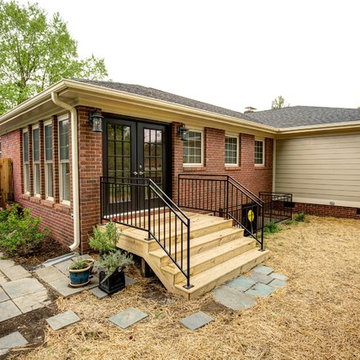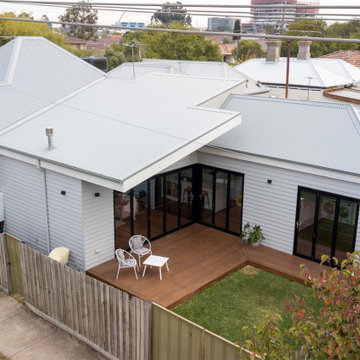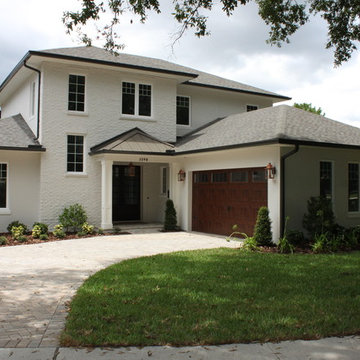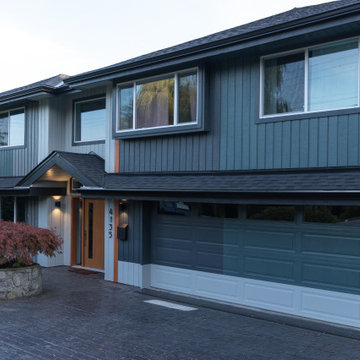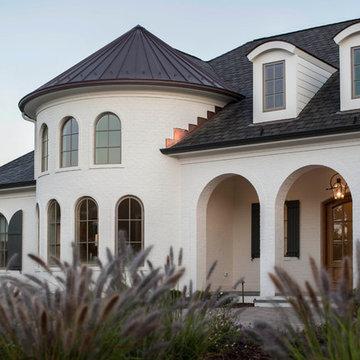エクレクティックスタイルの寄棟屋根の家の写真
絞り込み:
資材コスト
並び替え:今日の人気順
写真 141〜160 枚目(全 384 枚)
1/3
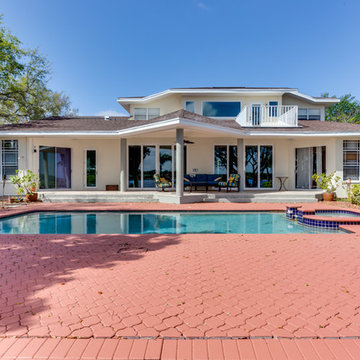
New sliding glass doors open the Great Room to the existing lanai, pool and deck. Updated balcony railings and a new larger window upstairs in the Family Room capture the lake view.
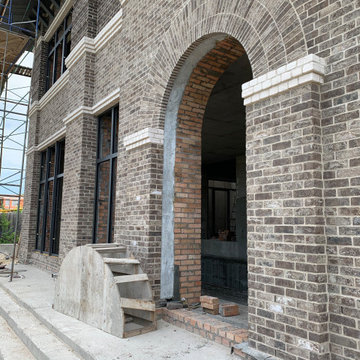
Кирпич - феноменальный материал. С историей, уходящей в века и всегда современный. Благодаря кирпичной кладке можно придать любому фасаду пластику, добавить игру теней и интересные текстуру и фактуру.
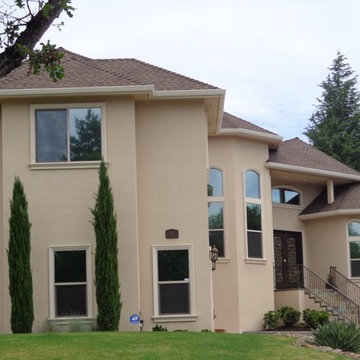
This lovely eclectic home defies it's surroundings and blends with other upscale mature homes in the area. The turrets are a wonderful way to showcase the different areas of the den (on the right) and the dining (on the left). The elegant staircase into the home is just a sample of what's inside!
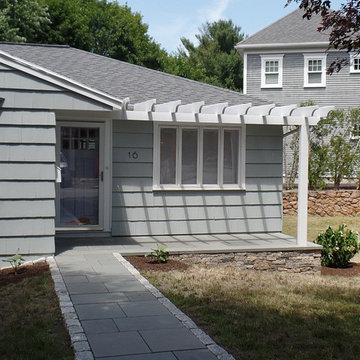
Previously the walk was a treacherous hill and valley of old flagstone. The new bluestone walk is level with the porch and the curb and is bordered by granite cobbles. The foundation got a new ledger stone face and the nascent landscaping is starting to take hold.
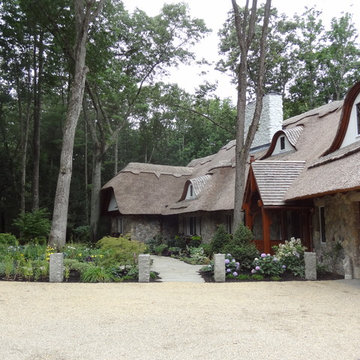
This is a unique home nestled in a wooded area outside of Boston, MA. It features an amazing thatched roof, eyebrow windows, white stucco, and an aged round fieldstone siding. This home looks as if it was taken right out of a fairytale. The stone was Boston Blend Round Thin Veneer provided by Stoneyard.com.
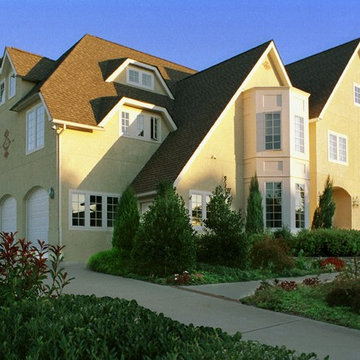
An english country style home built for modern living
QMA Architects
Todd Miller, Architect
フィラデルフィアにある高級なエクレクティックスタイルのおしゃれな家の外観 (漆喰サイディング、黄色い外壁) の写真
フィラデルフィアにある高級なエクレクティックスタイルのおしゃれな家の外観 (漆喰サイディング、黄色い外壁) の写真
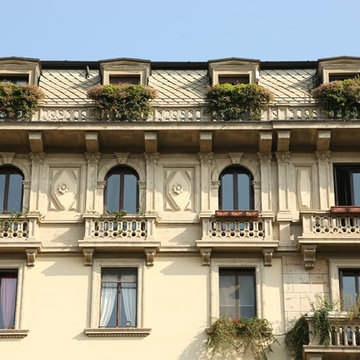
Ph Wolfango
ミラノにある高級なエクレクティックスタイルのおしゃれな家の外観 (混合材サイディング) の写真
ミラノにある高級なエクレクティックスタイルのおしゃれな家の外観 (混合材サイディング) の写真
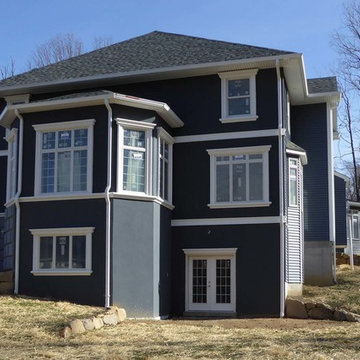
The owner of this 5,200 square foot home located in Sparta, New Jersey was looking to do something a little bit different. He was looking to flair all the roof lines and create a solid feeling structure.The core of the house is completely open two stories with just the stairway interrupting the openness. The first floor is very open with the kitchen completely open to a beautiful sitting area with a fireplace and to an oversized breakfast area which flows directly into the two story high family room which is topped off with arch top windows. Off to the side of the house projects a Conservatory that brings in the morning sun. The upstairs has an spacious Master Bedroom Suite that features a Master Den with a two sided fireplace.
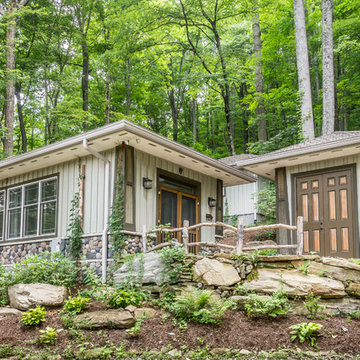
We built the original, multi-sided Deltec home for this client in 2009. After a few years, they asked us to add on a traditionally-constructed expansion of two stories, plus 3 third-story tower. Over time, we've constructed a pottery/art studio, a kiln house, storage building, and most recently, a 1,200 sq. ft. Deltec shop to house tools for the owner’s hobby—welding. The secluded compound is far, far off the beaten path, at the end of a one-lane mountain road. Their retirement lifestyle and decorating tastes are traditional casual.
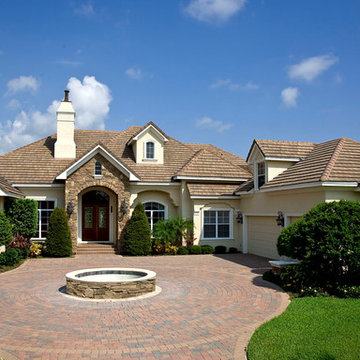
Lawrence Taylor
オーランドにある高級なエクレクティックスタイルのおしゃれな家の外観 (石材サイディング) の写真
オーランドにある高級なエクレクティックスタイルのおしゃれな家の外観 (石材サイディング) の写真
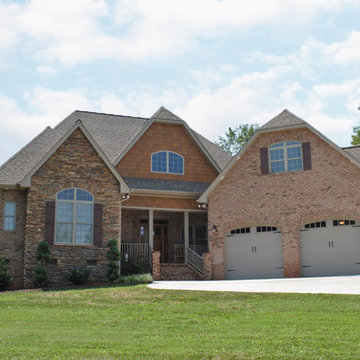
European styling and thoughtful details create The Sorvino’s stunning exterior. Combining mixed materials, clipped gables and arched windows, this plan enjoys immense curb appeal. Inside, thoughtful details continue. A gallery style foyer opens to the cathedral great room and unique angled dining room. Decorative columns, french doors and a fireplace add drama and luxury to the open living space. The well-planned angled kitchen is a cook’s dream, and is open to the great room, curved breakfast nook and “e-space” area. In the master suite, elegant touches include double-door entry, tray ceiling, porch access and a bowed window to capture rear views. Dual walk-in closets and an ensuite bath complete the package. Two additional bedrooms enjoy walk-in closets as well, and share a dual-vanity hall bath. The Sorvino offers convenience as well as style, including a reach-in pantry, spacious utility with sink, and bonus space perfect for media room, hobby room or future expansion.
エクレクティックスタイルの寄棟屋根の家の写真
8
