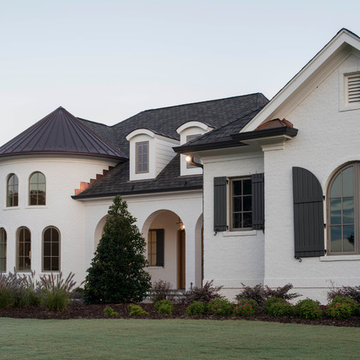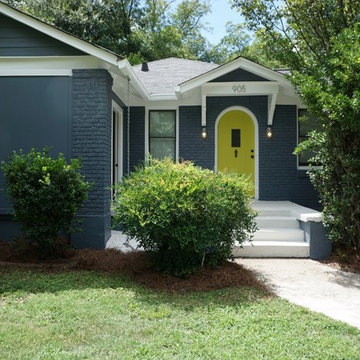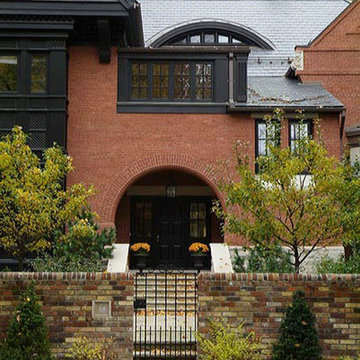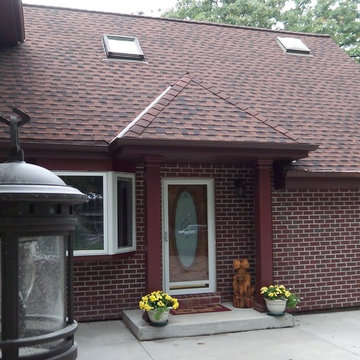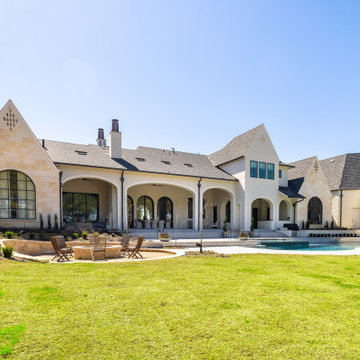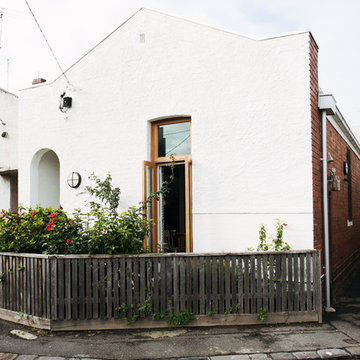エクレクティックスタイルの家の外観の写真
絞り込み:
資材コスト
並び替え:今日の人気順
写真 1〜20 枚目(全 511 枚)
1/4

This view of the side of the home shows two entry doors to the new addition as well as the owners' private deck and hot tub.
ポートランドにあるエクレクティックスタイルのおしゃれな家の外観 (混合材サイディング、緑の外壁、ウッドシングル張り) の写真
ポートランドにあるエクレクティックスタイルのおしゃれな家の外観 (混合材サイディング、緑の外壁、ウッドシングル張り) の写真
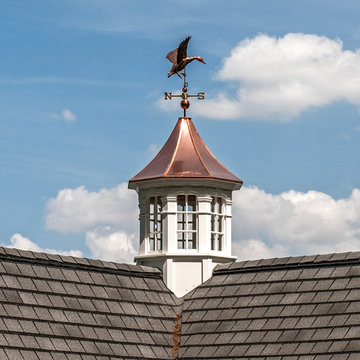
An eye-catching cupola with weather vane crowns the roof-line of this luxurious lakefront home.
シャーロットにあるエクレクティックスタイルのおしゃれな家の外観の写真
シャーロットにあるエクレクティックスタイルのおしゃれな家の外観の写真

Vivienda familiar con marcado carácter de la arquitectura tradicional Canaria, que he ha querido mantener en los elementos de fachada usando la madera de morera tradicional en las jambas, las ventanas enrasadas en el exterior de fachada, pero empleando materiales y sistemas contemporáneos como la hoja oculta de aluminio, la plegable (ambas de Cortizo) o la pérgola bioclimática de Saxun. En los interiores se recupera la escalera original y se lavan los pilares para llegar al hormigón. Se unen los espacios de planta baja para crear un recorrido entre zonas de día. Arriba se conserva el práctico espacio central, que hace de lugar de encuentro entre las habitaciones, potenciando su fuerza con la máxima apertura al balcón canario a la fachada principal.
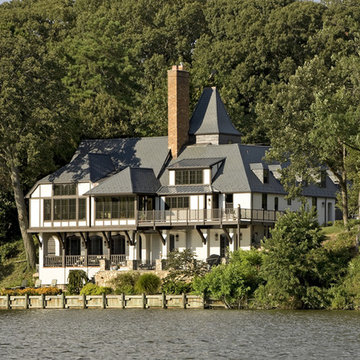
Photo Credit: Alan Gilbert Photography
ボルチモアにある高級なエクレクティックスタイルのおしゃれな家の外観 (漆喰サイディング) の写真
ボルチモアにある高級なエクレクティックスタイルのおしゃれな家の外観 (漆喰サイディング) の写真
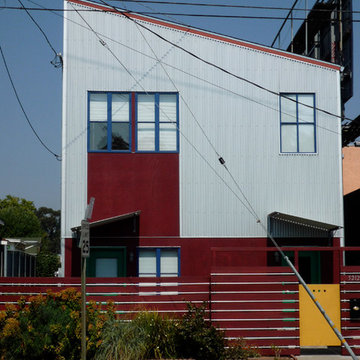
© Photography by M. Kibbey
サンフランシスコにある小さなエクレクティックスタイルのおしゃれな家の外観 (アパート・マンション、マルチカラーの外壁) の写真
サンフランシスコにある小さなエクレクティックスタイルのおしゃれな家の外観 (アパート・マンション、マルチカラーの外壁) の写真
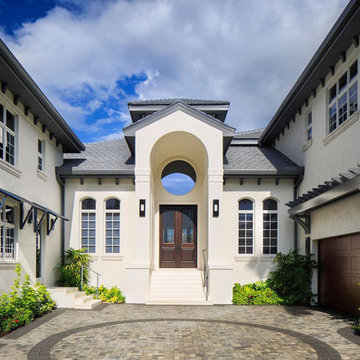
Lori Hamilton Photography
マイアミにある高級なエクレクティックスタイルのおしゃれな家の外観 (漆喰サイディング) の写真
マイアミにある高級なエクレクティックスタイルのおしゃれな家の外観 (漆喰サイディング) の写真
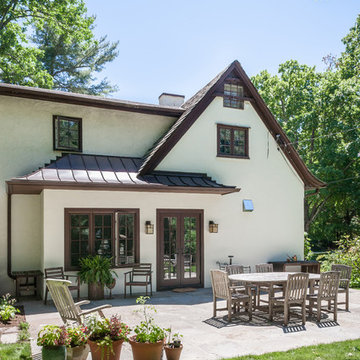
Exterior view of the small addition with doors into kitchen/family room area
ニューヨークにあるエクレクティックスタイルのおしゃれな家の外観 (漆喰サイディング) の写真
ニューヨークにあるエクレクティックスタイルのおしゃれな家の外観 (漆喰サイディング) の写真
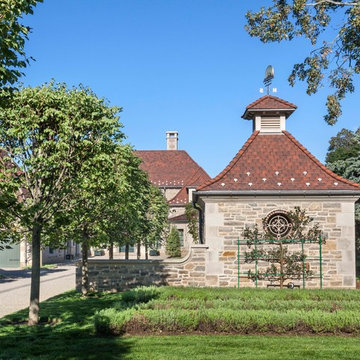
A graceful outbuilding flanking the driveway conceals the home’s generator. Rich architectural details such as a vented cupola and flared roof, limestone quoins and cornice, and adjoining gooseneck cut stone site wall borrow simple symmetrical geometries and classical proportions from French provincial house beyond.
Woodruff Brown Photography
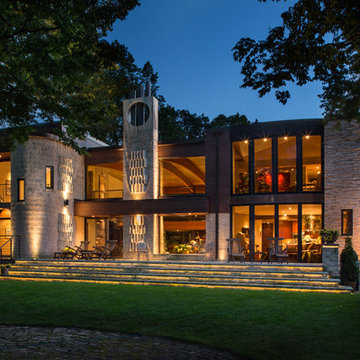
Edmunds Studios
ミルウォーキーにあるラグジュアリーなエクレクティックスタイルのおしゃれな家の外観 (石材サイディング) の写真
ミルウォーキーにあるラグジュアリーなエクレクティックスタイルのおしゃれな家の外観 (石材サイディング) の写真
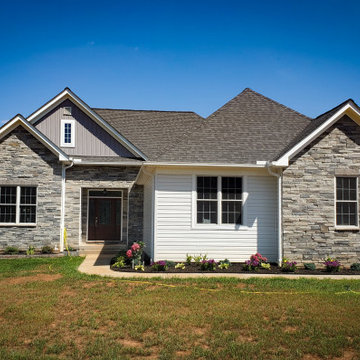
Roof: Certainteed in "Pewterwood"
Siding: Certainteed Main Street DL5 Dutchlap in "Snow"
Certainteed 8" Board & Batten vertical vinyl siding at Front Elevation primary gable in "Granite Gray"
Cultured stone: Echo Rige Country Ledgestone
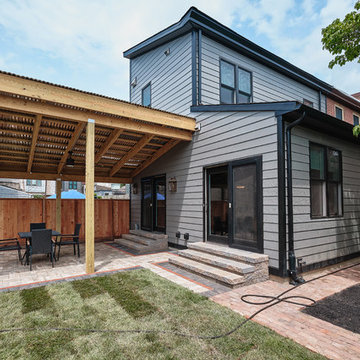
Two story addition in Fishtown, Philadelphia. With Hardie siding in aged pewter and black trim details for windows and doors. First floor includes kitchen, pantry, mudroom and powder room. The second floor features both a guest bedroom and guest bathroom.

The extended, remodelled and reimagined front elevation of an original 1960's detached home. We introduced a new brick at ground floor, with off white render at first floor and soldier course brick detailing. All finished off with a new natural slate roof and oak frame porch around the new front entrance.
エクレクティックスタイルの家の外観の写真
1

