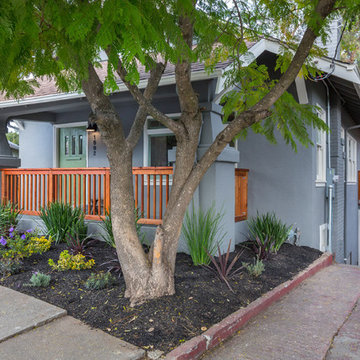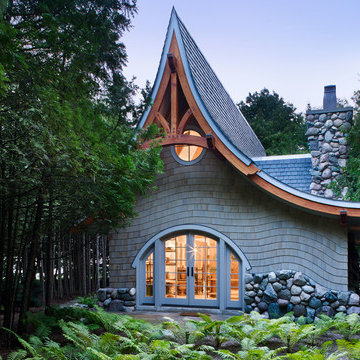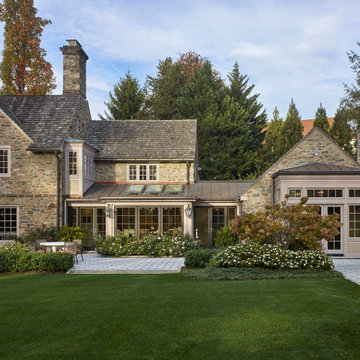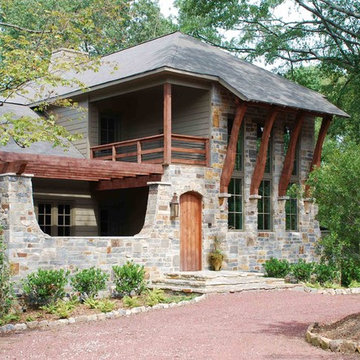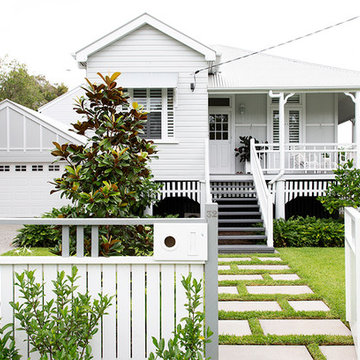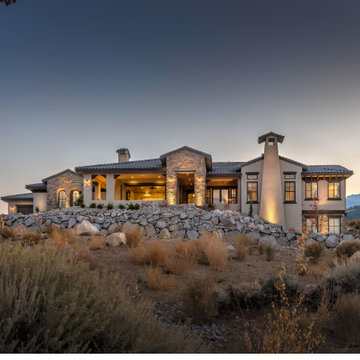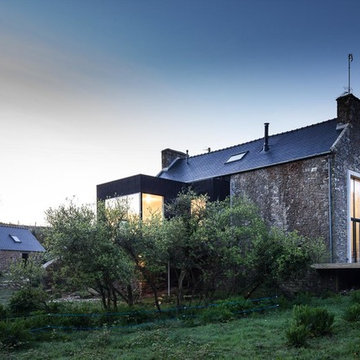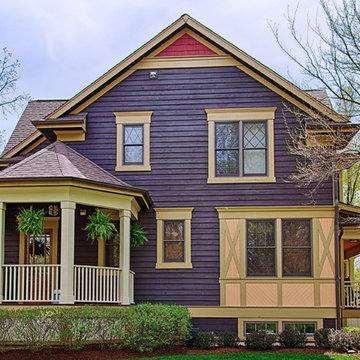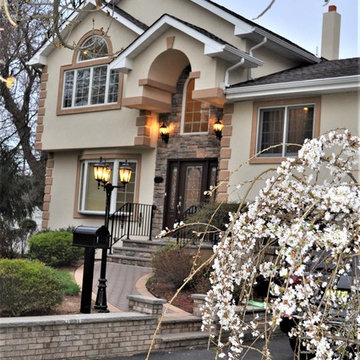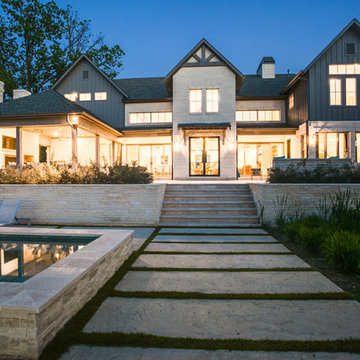エクレクティックスタイルの家の外観 (紫の外壁) の写真
並び替え:今日の人気順
写真 1〜20 枚目(全 1,116 枚)
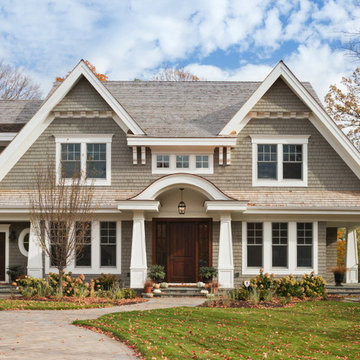
The client’s coastal New England roots inspired this Shingle style design for a lakefront lot. With a background in interior design, her ideas strongly influenced the process, presenting both challenge and reward in executing her exact vision. Vintage coastal style grounds a thoroughly modern open floor plan, designed to house a busy family with three active children. A primary focus was the kitchen, and more importantly, the butler’s pantry tucked behind it. Flowing logically from the garage entry and mudroom, and with two access points from the main kitchen, it fulfills the utilitarian functions of storage and prep, leaving the main kitchen free to shine as an integral part of the open living area.
An ARDA for Custom Home Design goes to
Royal Oaks Design
Designer: Kieran Liebl
From: Oakdale, Minnesota

Архитекторы: Дмитрий Глушков, Фёдор Селенин; Фото: Антон Лихтарович
モスクワにある高級なエクレクティックスタイルのおしゃれな家の外観 (混合材サイディング) の写真
モスクワにある高級なエクレクティックスタイルのおしゃれな家の外観 (混合材サイディング) の写真

Front entry to the Hobbit House at Dragonfly Knoll with custom designed rounded door.
ポートランドにあるエクレクティックスタイルのおしゃれな家の外観 (石材サイディング) の写真
ポートランドにあるエクレクティックスタイルのおしゃれな家の外観 (石材サイディング) の写真
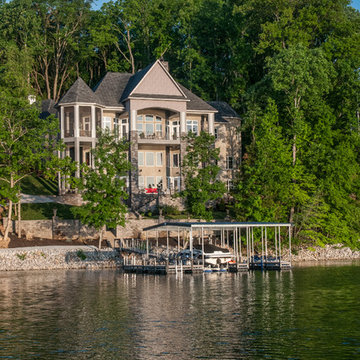
A mixture of stone and brick lends an earthy feel that allows the home to blend with the surrounding lakefront landscape. A series of bay windows on the rear of the home maximizes views from every room.
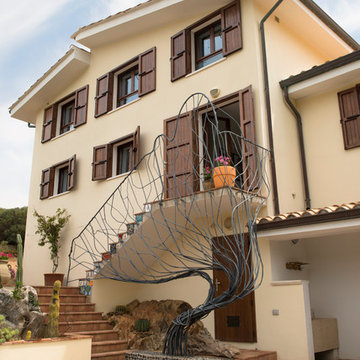
Client: CV Villas
Photographer: Henry Woide
Portfolio: www.henrywoide.co.uk
ロンドンにあるラグジュアリーな巨大なエクレクティックスタイルのおしゃれな家の外観 (漆喰サイディング) の写真
ロンドンにあるラグジュアリーな巨大なエクレクティックスタイルのおしゃれな家の外観 (漆喰サイディング) の写真
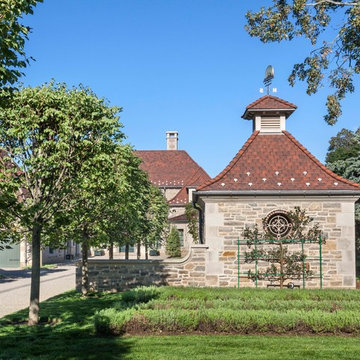
A graceful outbuilding flanking the driveway conceals the home’s generator. Rich architectural details such as a vented cupola and flared roof, limestone quoins and cornice, and adjoining gooseneck cut stone site wall borrow simple symmetrical geometries and classical proportions from French provincial house beyond.
Woodruff Brown Photography
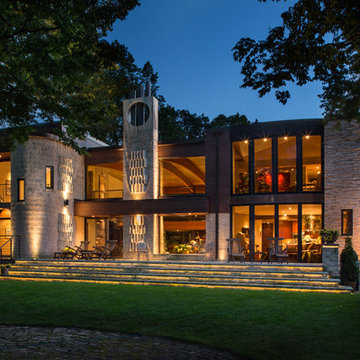
Edmunds Studios
ミルウォーキーにあるラグジュアリーなエクレクティックスタイルのおしゃれな家の外観 (石材サイディング) の写真
ミルウォーキーにあるラグジュアリーなエクレクティックスタイルのおしゃれな家の外観 (石材サイディング) の写真
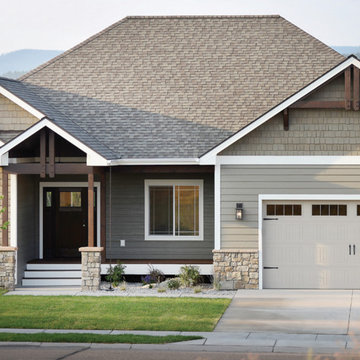
The Elm epitomizes modern Montana living. Sitting on the hilltop of Northland Drive in Kalispell, this home’s expansive windows, decks and patios were all designed to captivate you with the amazing mountain views. The floor plan has been exceptionally designed to meet the needs of today’s modern families, from empty nesters to families bustling with kids. On your tour through this home, you’ll see a contemporary take on rustic design, prov-ing that beauty and function can stylishly co-exist. Airy vaulted ceilings and the use of warm colors in cream, taupe, and grays naturally create a calm and soothing space. With the exceptional craftsmanship and the extra touches that Westcraft Homes has become known for, we’re sure you’ll agree this is a place you’d love to call home.
Other Features
• Custom fireplace with built-ins
• Gorgeous chef’s kitchen
• Custom cabinets
• Custom stone and tile work
• Built-in entry bench
• Wood beams
• Maple hardwood
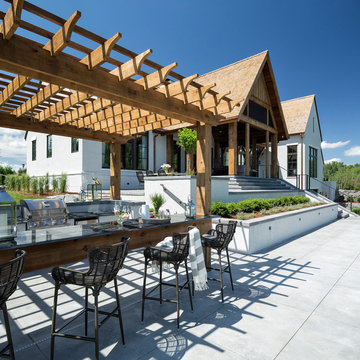
Hendel Homes
Landmark Photography
ミネアポリスにあるラグジュアリーな巨大なエクレクティックスタイルのおしゃれな家の外観 (漆喰サイディング) の写真
ミネアポリスにあるラグジュアリーな巨大なエクレクティックスタイルのおしゃれな家の外観 (漆喰サイディング) の写真
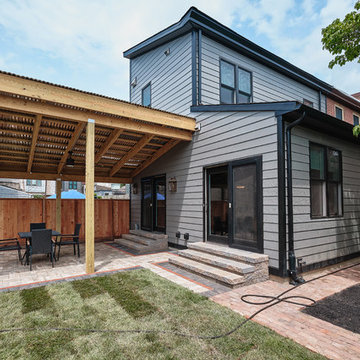
Two story addition in Fishtown, Philadelphia. With Hardie siding in aged pewter and black trim details for windows and doors. First floor includes kitchen, pantry, mudroom and powder room. The second floor features both a guest bedroom and guest bathroom.
エクレクティックスタイルの家の外観 (紫の外壁) の写真
1
