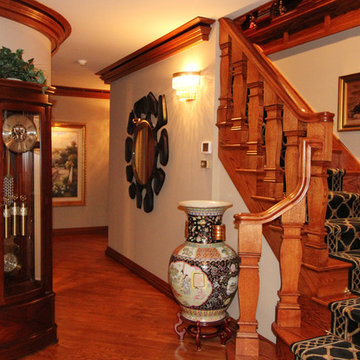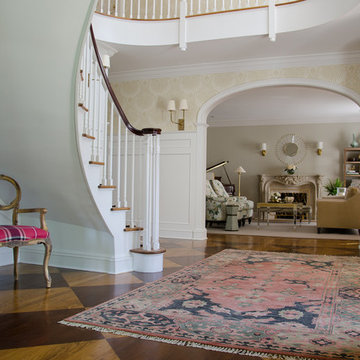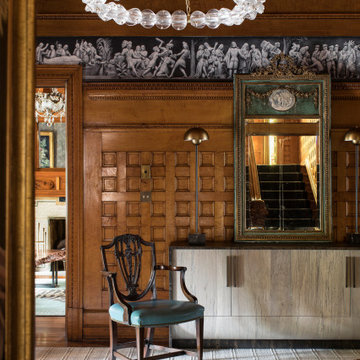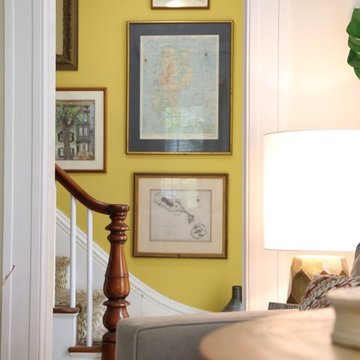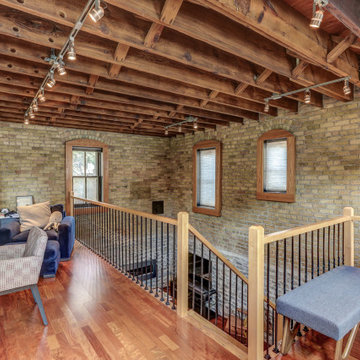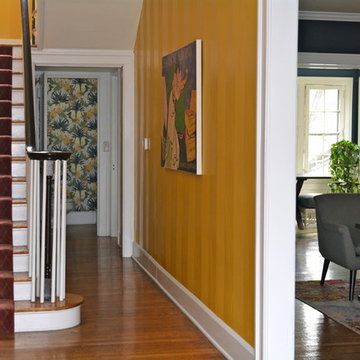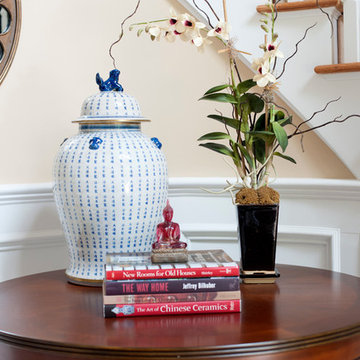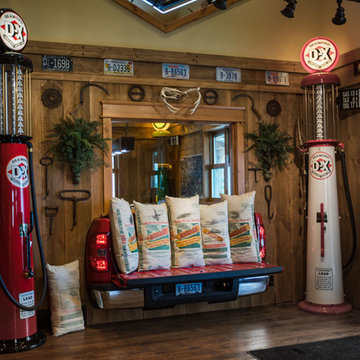エクレクティックスタイルの玄関 (茶色い壁、黄色い壁) の写真
絞り込み:
資材コスト
並び替え:今日の人気順
写真 161〜180 枚目(全 204 枚)
1/4
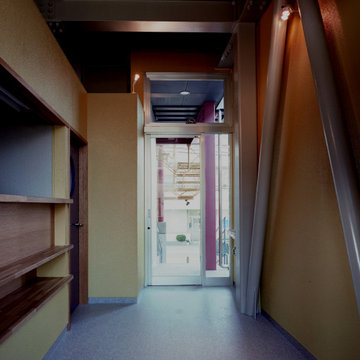
他の地域にあるエクレクティックスタイルのおしゃれな玄関ロビー (黄色い壁、リノリウムの床、ガラスドア、青い床) の写真
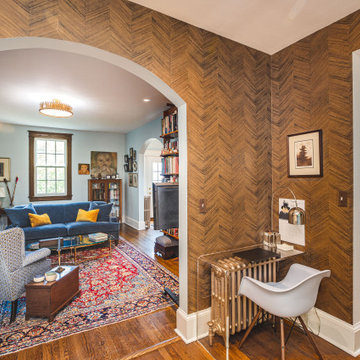
FineCraft Contractors, Inc.
Kurylas Studio
ワシントンD.C.にあるお手頃価格の中くらいなエクレクティックスタイルのおしゃれな玄関ロビー (茶色い壁、板張り壁) の写真
ワシントンD.C.にあるお手頃価格の中くらいなエクレクティックスタイルのおしゃれな玄関ロビー (茶色い壁、板張り壁) の写真
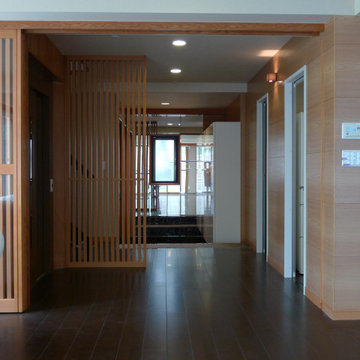
LDKから玄関を見ています。竪格子の引戸とスクリーンが和風モダンのテイストです。
東京23区にある高級な中くらいなエクレクティックスタイルのおしゃれな玄関ホール (茶色い壁、合板フローリング、淡色木目調のドア、茶色い床、クロスの天井、板張り壁) の写真
東京23区にある高級な中くらいなエクレクティックスタイルのおしゃれな玄関ホール (茶色い壁、合板フローリング、淡色木目調のドア、茶色い床、クロスの天井、板張り壁) の写真
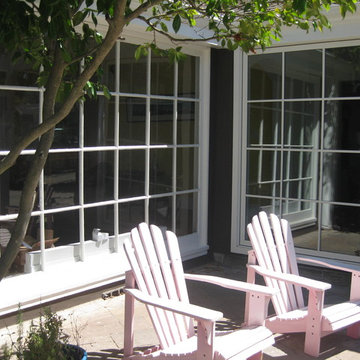
This is the left side window, which was added to expand the entrance and create a mudroom.
サンフランシスコにあるエクレクティックスタイルのおしゃれなマッドルーム (茶色い壁、淡色無垢フローリング) の写真
サンフランシスコにあるエクレクティックスタイルのおしゃれなマッドルーム (茶色い壁、淡色無垢フローリング) の写真
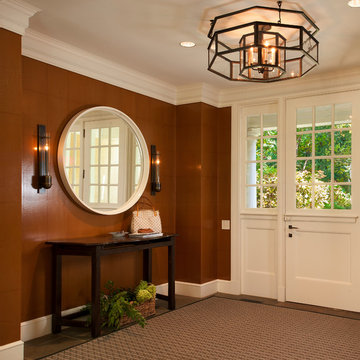
Kevin Allen Photography
ワシントンD.C.にあるエクレクティックスタイルのおしゃれな玄関ロビー (茶色い壁、白いドア、リノリウムの床) の写真
ワシントンD.C.にあるエクレクティックスタイルのおしゃれな玄関ロビー (茶色い壁、白いドア、リノリウムの床) の写真
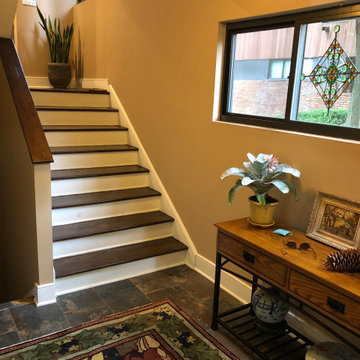
Entry foyer with urban/craftsman vibe
中くらいなエクレクティックスタイルのおしゃれな玄関ロビー (茶色い壁、濃色無垢フローリング、茶色い床) の写真
中くらいなエクレクティックスタイルのおしゃれな玄関ロビー (茶色い壁、濃色無垢フローリング、茶色い床) の写真
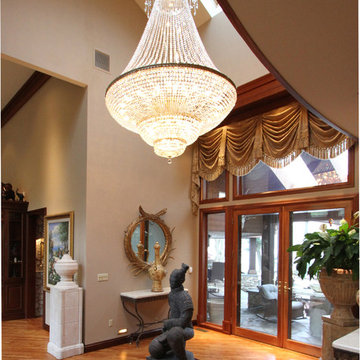
ニューヨークにある中くらいなエクレクティックスタイルのおしゃれな玄関ロビー (茶色い壁、無垢フローリング、木目調のドア、茶色い床) の写真
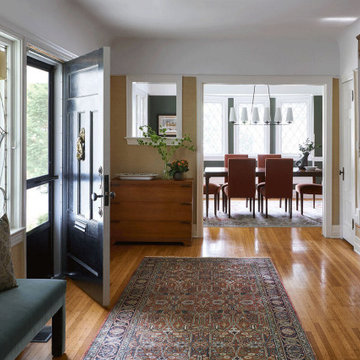
The first floor of this Cape Cod style home in Kenilworth was furnished and decorated to create multiple hang out spots for this young family. We incorporated traditional furnishings in keeping with the style of the house and added modern elements in with lighting, color and pattern. Although the space looks meant for adults, we used only the family friendliest finishes so the space can be enjoyed by all.
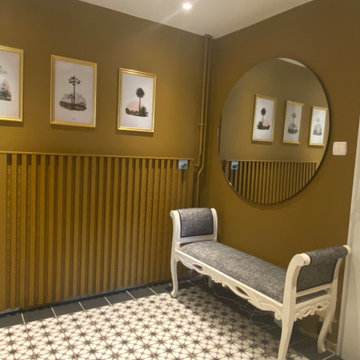
Cette entrée de 10m² a été complètement repensée :
- nouveau plafond
- intégration d'un placard sur mesure
- changement de type de carrelage
- meilleur espace de dégagement
- rénovation d'une banquette
- nouvelle porte d'entrée
- nouveaux éclairages encastrés
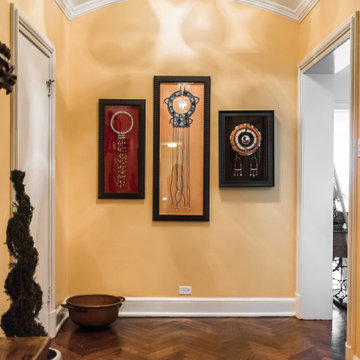
The entry is painted yelow to make the long narror space warm and inviting as you enter, into a electric array of artwork and unusal artifacts collected around the world by the owner;s travels to exotic places.
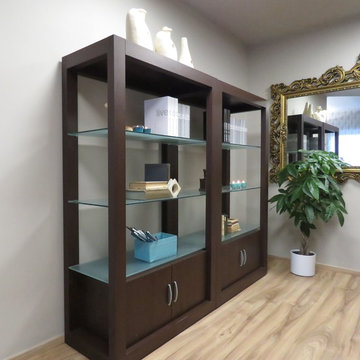
Ingresso reso molto più ampio e luminoso grazie alla ridistribuzione parziale degli spazi interni.
A pavimento un laminato effetto legno (utilizzato per la presenza di un cane, parte integrante della famiglia).
L'intero progetto è stato basato sul recupero degli arredi già esistenti ed il riutilizzo di altri vecchi arredi.
La libreria inserita qui è stata recuperata dal vecchio salotto ed utilizzata come elemento di arredo che dall'ingresso invita verso l'open space.
A parete è stato utilizzato un colore nocciola, riportato anche sul soffitto nella zona ribassata.
Lo studio dell'illuminazione, diretta ed indiretta, conferisce il completamento visivo.
Il grande specchio, che arreda ed allo stesso tempio ingrandisce la percezione degli spazi, è stato recuperato da un'antica credenza.
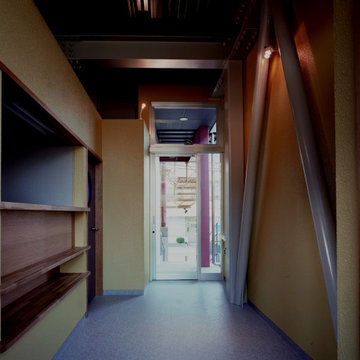
他の地域にあるエクレクティックスタイルのおしゃれな玄関ロビー (黄色い壁、リノリウムの床、ガラスドア、青い床) の写真
エクレクティックスタイルの玄関 (茶色い壁、黄色い壁) の写真
9
