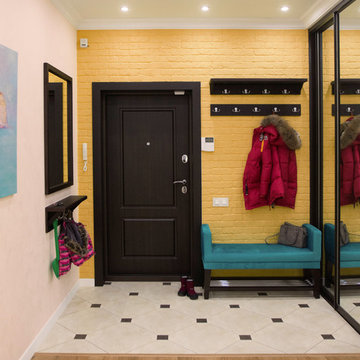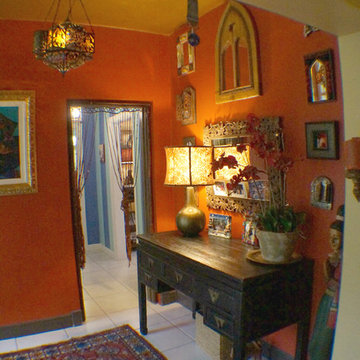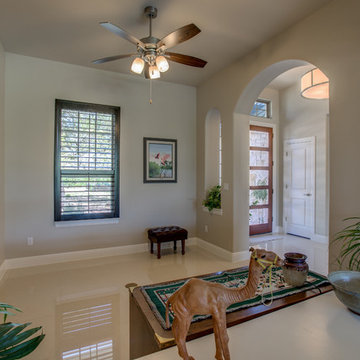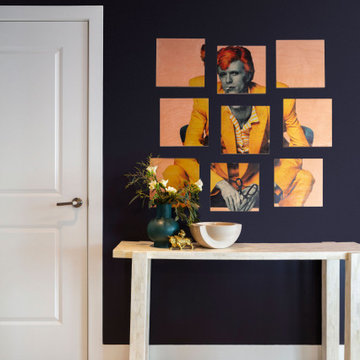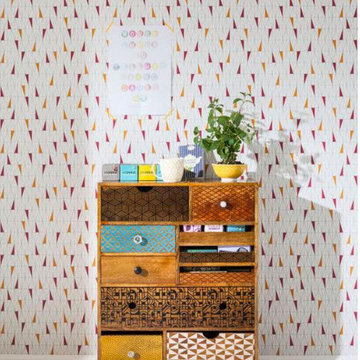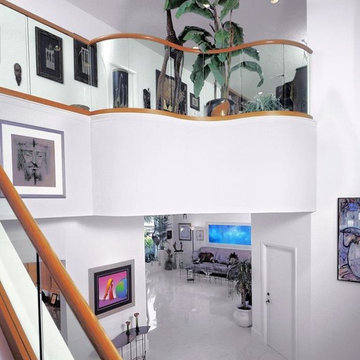エクレクティックスタイルの玄関ロビー (白い床) の写真
絞り込み:
資材コスト
並び替え:今日の人気順
写真 1〜20 枚目(全 29 枚)
1/4
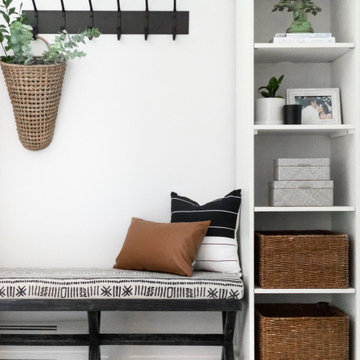
This project design was all about that zen, well-traveled lifestyle. In the foyer design we introduced boho details and layered textures. We stayed within a black and white color palette with warm, earth-tone accents. Most of the final elements we chose feature natural materials with hand-crafted details such as wood, leather, cotton, clay, grass, etc. Plants are also a design element in this room and all rooms we designed for this family.
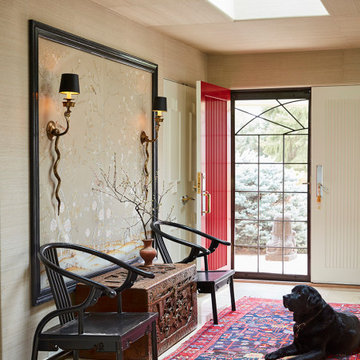
This entryway is the perfect blend of simplicity and vibrancy. The white walls and floors are contrasted with a bright red painted front door, and a red and blue area rug. A glass table sits by the front door as well as two blue stools. Gold accents are found in the skull decor and snake light fixtures.
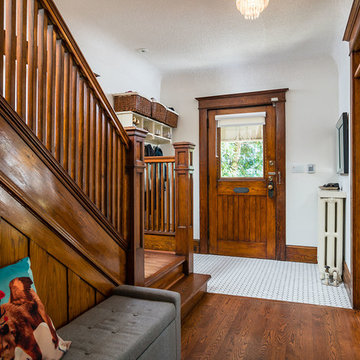
In the foyer a lot of the original wood trim was kept, adding fresh white walls and floors for a brighter feel.
トロントにあるお手頃価格の中くらいなエクレクティックスタイルのおしゃれな玄関ロビー (白い壁、磁器タイルの床、木目調のドア、白い床) の写真
トロントにあるお手頃価格の中くらいなエクレクティックスタイルのおしゃれな玄関ロビー (白い壁、磁器タイルの床、木目調のドア、白い床) の写真
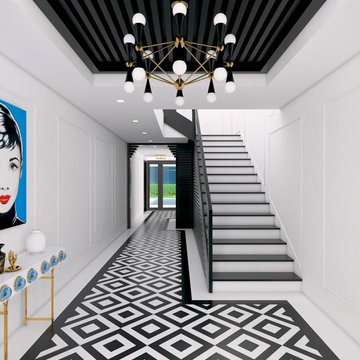
Our firm was hired while the property was in the very beginning of the construction phase. Clients requested a design concept inspired in the Art Deco Style, Modern Accents and Vivid Colors, specially for their daughter's room.
Family room adjacent to the kitchen is also very functional, fun and colorful for a beautiful family of five to enjoy their daily routine.
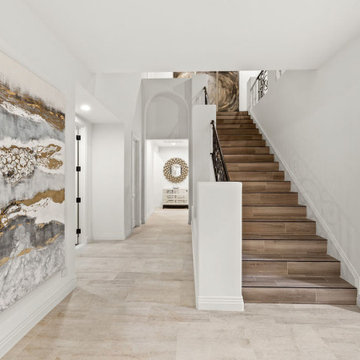
Modern mediterranean style foyer
ラスベガスにあるラグジュアリーな広いエクレクティックスタイルのおしゃれな玄関ロビー (白い壁、大理石の床、茶色いドア、白い床、三角天井) の写真
ラスベガスにあるラグジュアリーな広いエクレクティックスタイルのおしゃれな玄関ロビー (白い壁、大理石の床、茶色いドア、白い床、三角天井) の写真
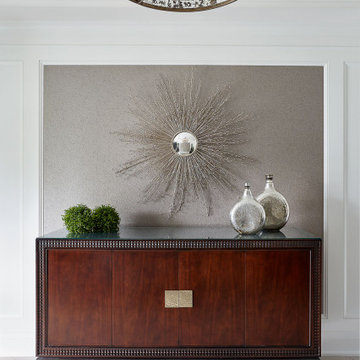
Wallpaper feature wall in foyer.
トロントにある中くらいなエクレクティックスタイルのおしゃれな玄関ロビー (白い壁、磁器タイルの床、白い床、壁紙) の写真
トロントにある中くらいなエクレクティックスタイルのおしゃれな玄関ロビー (白い壁、磁器タイルの床、白い床、壁紙) の写真
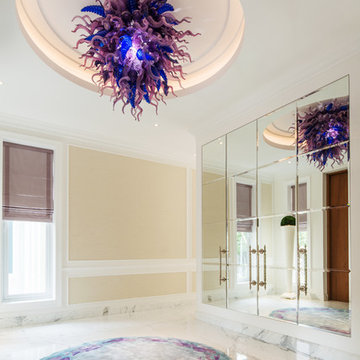
ポートランドにあるラグジュアリーな中くらいなエクレクティックスタイルのおしゃれな玄関ロビー (白い壁、大理石の床、木目調のドア、白い床) の写真
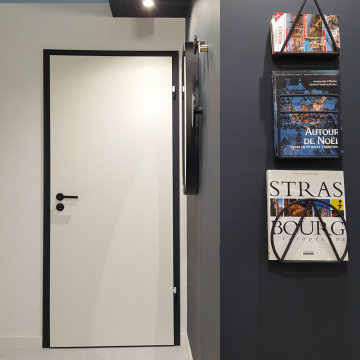
«Le Bellini» Rénovation et décoration d’un appartement de 44 m2 destiné à la location de tourisme à Strasbourg (67)
お手頃価格の中くらいなエクレクティックスタイルのおしゃれな玄関ロビー (黒い壁、テラゾーの床、白い床) の写真
お手頃価格の中くらいなエクレクティックスタイルのおしゃれな玄関ロビー (黒い壁、テラゾーの床、白い床) の写真
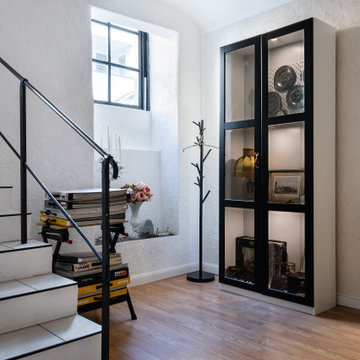
Interior Design by Anastasia Reicher, Photo by Evgeny Gnesin
他の地域にある小さなエクレクティックスタイルのおしゃれな玄関ロビー (白い壁、白いドア、白い床、三角天井) の写真
他の地域にある小さなエクレクティックスタイルのおしゃれな玄関ロビー (白い壁、白いドア、白い床、三角天井) の写真
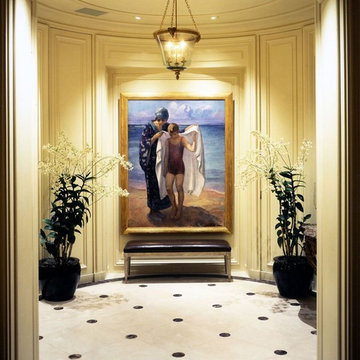
The entrance hall, located off of the gallery, is circular in shape and leads into the living room.
Photographer: Tim Street-Porter
サンフランシスコにある高級な広いエクレクティックスタイルのおしゃれな玄関ロビー (ベージュの壁、セラミックタイルの床、白い床) の写真
サンフランシスコにある高級な広いエクレクティックスタイルのおしゃれな玄関ロビー (ベージュの壁、セラミックタイルの床、白い床) の写真
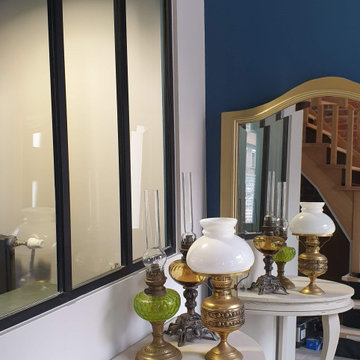
Cette entrée donne le ton de la décoration ethnique et est structurée pour inciter à poursuivre la découverte de la maison
リールにあるお手頃価格の小さなエクレクティックスタイルのおしゃれな玄関ロビー (青い壁、セラミックタイルの床、黒いドア、白い床) の写真
リールにあるお手頃価格の小さなエクレクティックスタイルのおしゃれな玄関ロビー (青い壁、セラミックタイルの床、黒いドア、白い床) の写真
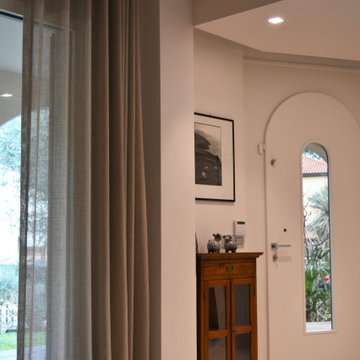
Appartamento appartenente a casa privata arredato in stile eclettico, miscelando elementi moderni e lineari a pezzi di design contemporaneo e mobili etnici.
Ogni ambiente è caratterizzato da colori morbidi ed eleganti, da elementi iconici di design e da pezzi unici di stile etnico.
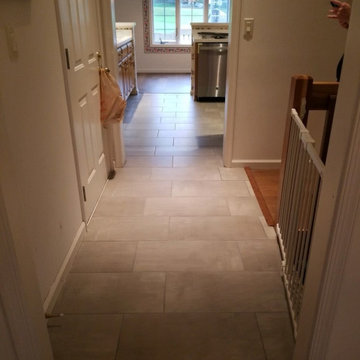
Flooring projects by Kitchen and Bath in different Locations. Entryway part wood, part tile
ニューヨークにあるお手頃価格の中くらいなエクレクティックスタイルのおしゃれな玄関ロビー (セラミックタイルの床、白い床、白い天井、パネル壁) の写真
ニューヨークにあるお手頃価格の中くらいなエクレクティックスタイルのおしゃれな玄関ロビー (セラミックタイルの床、白い床、白い天井、パネル壁) の写真
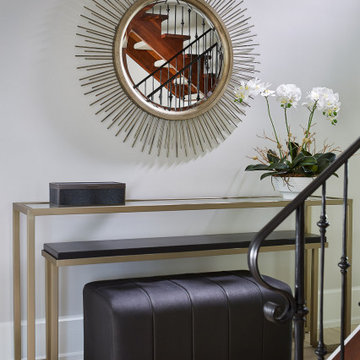
Contemporary front entry with console table and bench.
トロントにある中くらいなエクレクティックスタイルのおしゃれな玄関ロビー (磁器タイルの床、白い床) の写真
トロントにある中くらいなエクレクティックスタイルのおしゃれな玄関ロビー (磁器タイルの床、白い床) の写真
エクレクティックスタイルの玄関ロビー (白い床) の写真
1
