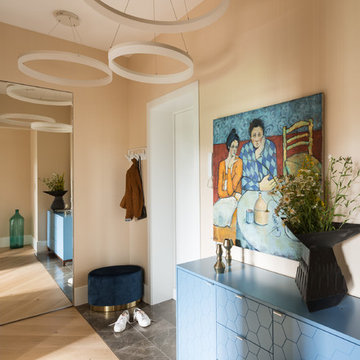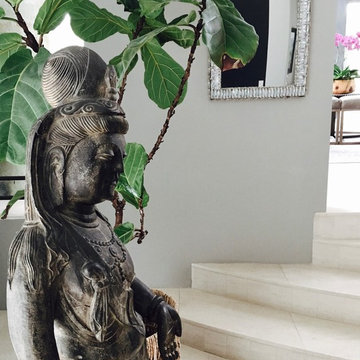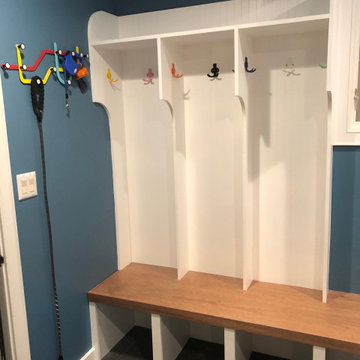エクレクティックスタイルの玄関 (グレーの床、白い床) の写真
絞り込み:
資材コスト
並び替え:今日の人気順
写真 1〜20 枚目(全 361 枚)
1/4

A family of snowbirds hired us to design their South Floridian getaway inspired by old Hollywood glamor. Film, repetition, reflection and symmetry are some of the common characteristics of the interiors in this particular era.
This carried through to the design of the apartment through the use of rich textiles such as velvets and silks, ornate forms, bold patterns, reflective surfaces such as glass and mirrors, and lots of bright colors with high-gloss white moldings throughout.
In this introduction you’ll see the general molding design and furniture layout of each space.The ceilings in this project get special treatment – colorful patterned wallpapers are found within the applied moldings and crown moldings throughout each room.
The elevator vestibule is the Sun Room – you arrive in a bright head-to-toe yellow space that foreshadows what is to come. The living room is left as a crisp white canvas and the doors are painted Tiffany blue for contrast. The girl’s room is painted in a warm pink and accented with white moldings on walls and a patterned glass bead wallpaper above. The boy’s room has a more subdued masculine theme with an upholstered gray suede headboard and accents of royal blue. Finally, the master suite is covered in a coral red with accents of pearl and white but it’s focal point lies in the grandiose white leather tufted headboard wall.
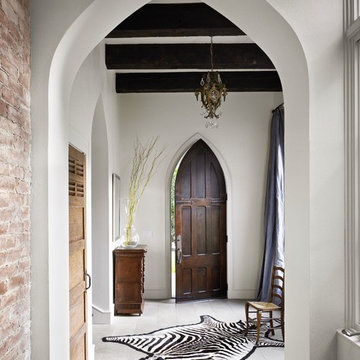
The use of salvaged brick and antique doors give this entry foyer a unique feel that is not easily labeled.
オースティンにあるエクレクティックスタイルのおしゃれな玄関ラウンジ (白い壁、濃色木目調のドア、白い床) の写真
オースティンにあるエクレクティックスタイルのおしゃれな玄関ラウンジ (白い壁、濃色木目調のドア、白い床) の写真
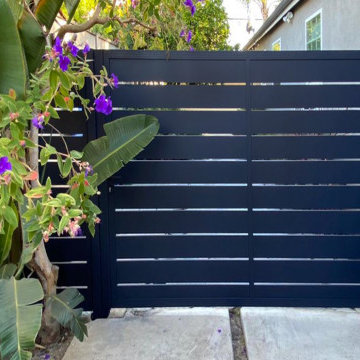
This is a single leaf swing gate beautifying and helping secure a Los Angeles home. The home is from the twenties and the driveway is very narrow (but still navigatable in a modern car). The gate is entirely constructed from heavy-duty aluminum and is a powder-coated blue-gray. MulhollandBrand.com designed, manufactured, and installed the gate.

Прихожая с зеркальными панели, гипсовыми панелями, МДФ панелями в квартире ВТБ Арена Парк
モスクワにあるお手頃価格の中くらいなエクレクティックスタイルのおしゃれな玄関ドア (黒い壁、磁器タイルの床、黒いドア、グレーの床、折り上げ天井、パネル壁) の写真
モスクワにあるお手頃価格の中くらいなエクレクティックスタイルのおしゃれな玄関ドア (黒い壁、磁器タイルの床、黒いドア、グレーの床、折り上げ天井、パネル壁) の写真
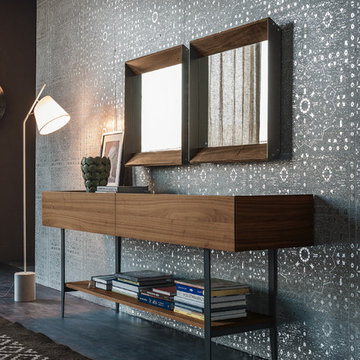
Designed by Alessio Bassan for Cattelan Italia, Horizon Sideboard / Console Table is idyllic with style and storage. Manufactured in Italy, Horizon Sideboard features an easy-to-customize structure serving as an utterly useful piece of furniture in any setting.
Horizon Sideboard / Console Table is available in four sizes and two heights with top in graphite painted acid etched extra clear glass and graphite lacquered steel base. Featuring Canaletto walnut or burned oak drawers, Horizon's high versions also incorporate a lower shelf.
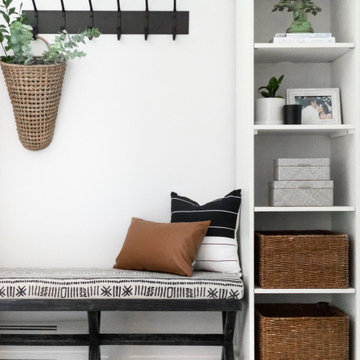
This project design was all about that zen, well-traveled lifestyle. In the foyer design we introduced boho details and layered textures. We stayed within a black and white color palette with warm, earth-tone accents. Most of the final elements we chose feature natural materials with hand-crafted details such as wood, leather, cotton, clay, grass, etc. Plants are also a design element in this room and all rooms we designed for this family.

Greg West Photography
ボストンにある高級な中くらいなエクレクティックスタイルのおしゃれな玄関ロビー (ピンクの壁、セラミックタイルの床、グレーの床) の写真
ボストンにある高級な中くらいなエクレクティックスタイルのおしゃれな玄関ロビー (ピンクの壁、セラミックタイルの床、グレーの床) の写真
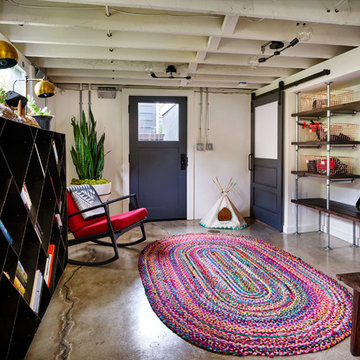
Photography by Blackstone Studios
Design by Chelly Wentworth
Decorated by Lord Design
Restoration by Arciform
This is one of the main entrances for this active household so it had to be cool and functional.
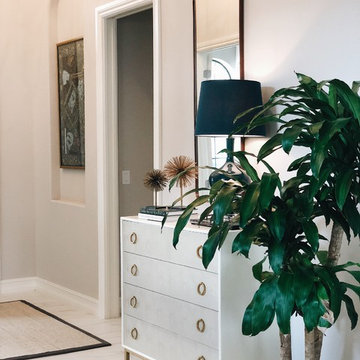
Books and trays and interesting pieces are perfect additions to entry tables.
他の地域にある広いエクレクティックスタイルのおしゃれな玄関ホール (白い壁、大理石の床、白いドア、白い床) の写真
他の地域にある広いエクレクティックスタイルのおしゃれな玄関ホール (白い壁、大理石の床、白いドア、白い床) の写真
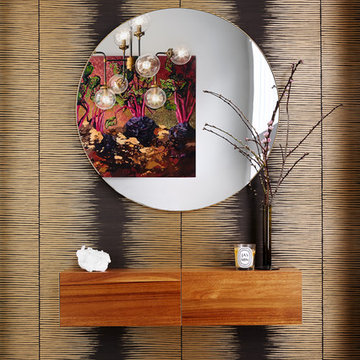
Entry vestibule with metallic wallcovering, floating console shelf, and round mirror. Photo by Kyle Born.
フィラデルフィアにあるお手頃価格の小さなエクレクティックスタイルのおしゃれな玄関ロビー (黒い壁、磁器タイルの床、濃色木目調のドア、グレーの床) の写真
フィラデルフィアにあるお手頃価格の小さなエクレクティックスタイルのおしゃれな玄関ロビー (黒い壁、磁器タイルの床、濃色木目調のドア、グレーの床) の写真
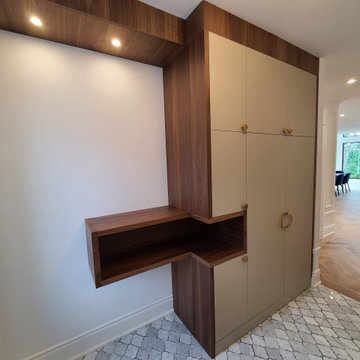
custom entry closet with a unique built in nook for quick access.
モントリオールにあるラグジュアリーな広いエクレクティックスタイルのおしゃれな玄関ラウンジ (白い壁、大理石の床、グレーの床) の写真
モントリオールにあるラグジュアリーな広いエクレクティックスタイルのおしゃれな玄関ラウンジ (白い壁、大理石の床、グレーの床) の写真
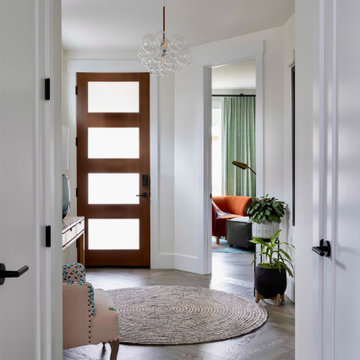
This modern warm and inviting entry is so fun with the entry chandelier, round rug and the peek into the home office
シアトルにあるお手頃価格の中くらいなエクレクティックスタイルのおしゃれな玄関ロビー (白い壁、濃色木目調のドア、グレーの床) の写真
シアトルにあるお手頃価格の中くらいなエクレクティックスタイルのおしゃれな玄関ロビー (白い壁、濃色木目調のドア、グレーの床) の写真
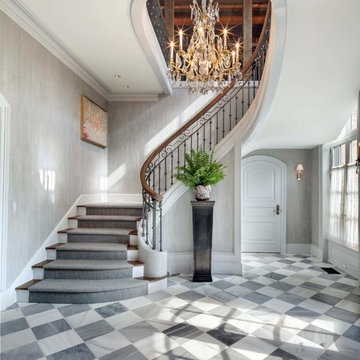
The main stair follows rectilinear walls along the grand foyer but each riser sweeps inward toward the dramatic curved closed stringer with the ornamental ironwork railing and Black Walnut handrail, ultimately resolving against the muted checkered marble floor. Woodruff Brown Photography
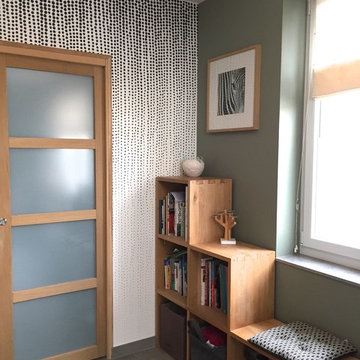
Transformation de ce hall d’accueil en une véritable entrée chic et cosy. MIINT a imaginé et réalisé cet espace comme un écrin invitant à découvrir le reste de la maison. Un doux mélange qui reflète l’âme des propriétaires.

Side door and mudroom plus powder room with wood clad wall.
ボストンにあるエクレクティックスタイルのおしゃれなマッドルーム (グレーの壁、スレートの床、黒いドア、グレーの床) の写真
ボストンにあるエクレクティックスタイルのおしゃれなマッドルーム (グレーの壁、スレートの床、黒いドア、グレーの床) の写真
エクレクティックスタイルの玄関 (グレーの床、白い床) の写真
1


