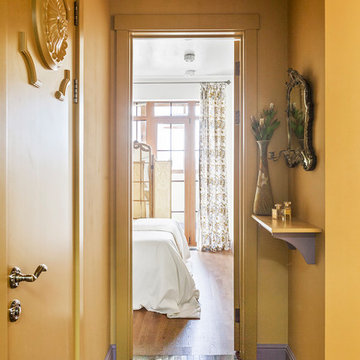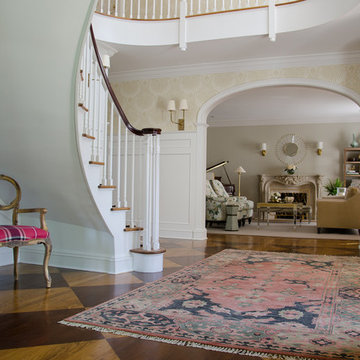エクレクティックスタイルの玄関 (茶色い床、紫の床、黄色い壁) の写真
絞り込み:
資材コスト
並び替え:今日の人気順
写真 1〜14 枚目(全 14 枚)
1/5
We collaborated with the interior designer on several designs before making this shoe storage cabinet. A busy Beacon Hill Family needs a place to land when they enter from the street. The narrow entry hall only has about 9" left once the door is opened and it needed to fit under the doorknob as well.
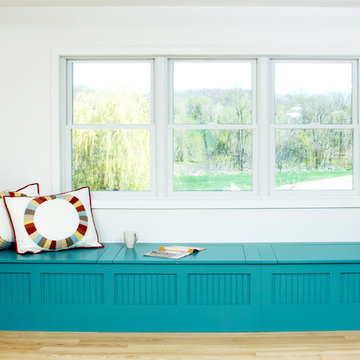
Diana Wiesner of Lampert Lumber in Chetek, WI worked with her client and Dura Supreme to create this custom teal blue paint color for their new kitchen. They wanted a contemporary cottage styled kitchen with blue cabinets to contrast their love of blue, red, and yellow. The homeowners can now come home to a stunning teal (aqua) blue kitchen that grabs center stage in this contemporary home with cottage details.
Bria Cabinetry by Dura Supreme with an affordable Personal Paint Match finish to "Calypso" SW 6950 in the Craftsman Beaded Panel door style.
This kitchen was featured in HGTV Magazine summer of 2014 in the Kitchen Chronicles. Here's a quote from the designer's interview that was featured in the issue. "Every time you enter this kitchen, it's like walking into a Caribbean vacation. It's upbeat and tropical, and it can be paired with equally vivid reds and greens. I was worried the homeowners might get blue fatigue, and it's definitely a gutsy choice for a rural Wisconsin home. But winters on their farm are brutal, and this color is a reminder that summer comes again." - Diana Wiesner, Lampert Lumber, Chetek, WI
Request a FREE Dura Supreme Brochure:
http://www.durasupreme.com/request-brochure
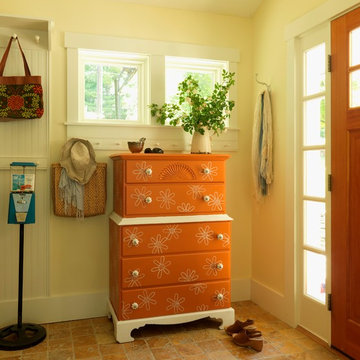
Update an Old Dresser with Paint. Step by Step on DIY NETWORK. Project by Joanne Palmisano
バーリントンにあるエクレクティックスタイルのおしゃれな玄関ドア (黄色い壁、木目調のドア、茶色い床) の写真
バーリントンにあるエクレクティックスタイルのおしゃれな玄関ドア (黄色い壁、木目調のドア、茶色い床) の写真
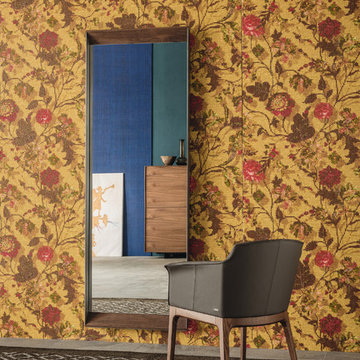
Excalibur Designer Mirror is simple yet full of character, featuring sleek three-dimensional profile that will find a home regardless of stylistic inclination. Manufactured in Italy by Cattelan Italia, Excalibur Mirror has an angular metal frame that's available in varnished steel, as well as in graphite or black embossed lacquered steel with Canaletto walnut inserts. Excalibur Mirror is available in three sizes.
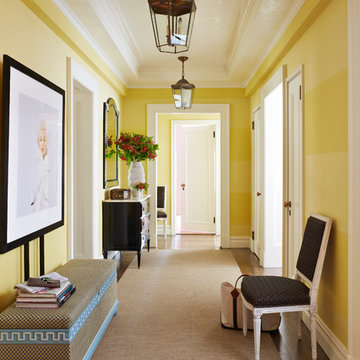
Maya designed that bench and, yes, I used a chalky blue for the detailing. This was so the family would have a place to store their boots — and also a place to sit down and pull them on. It has a little bit of a Swedish feel to it.
Photographer: Lucas Allen
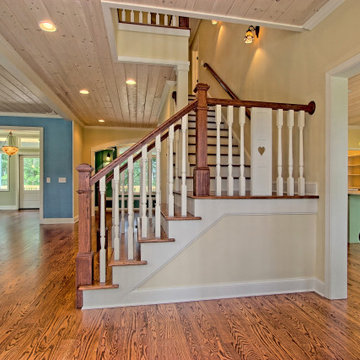
This unique mountain home features a contemporary Victorian silhouette with European dollhouse characteristics and bright colors inside and out.
アトランタにある高級な中くらいなエクレクティックスタイルのおしゃれな玄関ドア (黄色い壁、無垢フローリング、赤いドア、茶色い床) の写真
アトランタにある高級な中くらいなエクレクティックスタイルのおしゃれな玄関ドア (黄色い壁、無垢フローリング、赤いドア、茶色い床) の写真
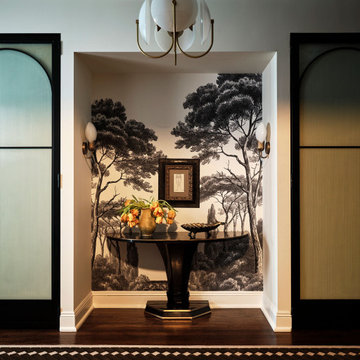
A 4500 SF Lakeshore Drive vintage condo gets updated for a busy entrepreneurial family who made their way back to Chicago. Brazilian design meets mid-century, meets midwestern sophistication. Each room features custom millwork and a mix of custom and vintage furniture. Every space has a different feel and purpose creating zones within this whole floor condo. Edgy luxury with lots of layers make the space feel comfortable and collected.
We collaborated with the interior designer on several designs before making this shoe storage cabinet. A busy Beacon Hill Family needs a place to land when they enter from the street. The narrow entry hall only has about 9" left once the door is opened and it needed to fit under the doorknob as well.
We collaborated with the interior designer on several designs before making this shoe storage cabinet. A busy Beacon Hill Family needs a place to land when they enter from the street. The narrow entry hall only has about 9" left once the door is opened and it needed to fit under the doorknob as well.
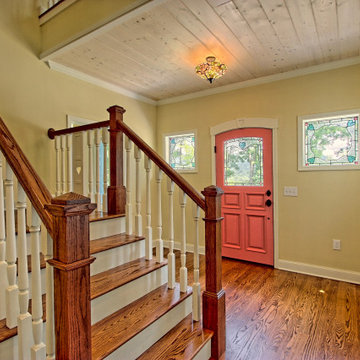
This unique mountain home features a contemporary Victorian silhouette with European dollhouse characteristics and bright colors inside and out.
アトランタにある高級な中くらいなエクレクティックスタイルのおしゃれな玄関ドア (黄色い壁、無垢フローリング、赤いドア、茶色い床) の写真
アトランタにある高級な中くらいなエクレクティックスタイルのおしゃれな玄関ドア (黄色い壁、無垢フローリング、赤いドア、茶色い床) の写真
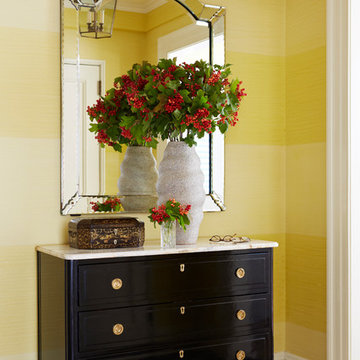
We chose two different shades of it for those wide, horizontal stripes railroading the length of the space. They really pull you into the apartment. We used a Venetian plaster technique to give the walls texture and substance. They help make the foyer feel like a space you want to be in, not just pass through. If the couple is having a dinner party with an overflow crowd, they could rent two round tables, cover them with pretty tablecloths, and line them up here.
Photographer: Lucas Allen
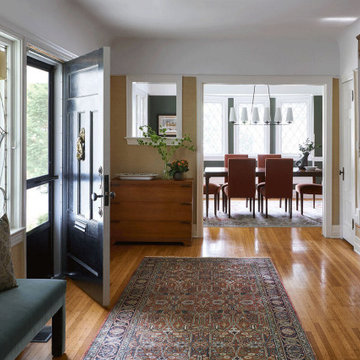
The first floor of this Cape Cod style home in Kenilworth was furnished and decorated to create multiple hang out spots for this young family. We incorporated traditional furnishings in keeping with the style of the house and added modern elements in with lighting, color and pattern. Although the space looks meant for adults, we used only the family friendliest finishes so the space can be enjoyed by all.
エクレクティックスタイルの玄関 (茶色い床、紫の床、黄色い壁) の写真
1
