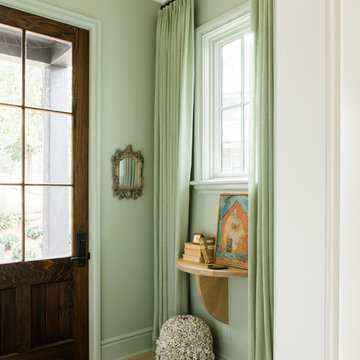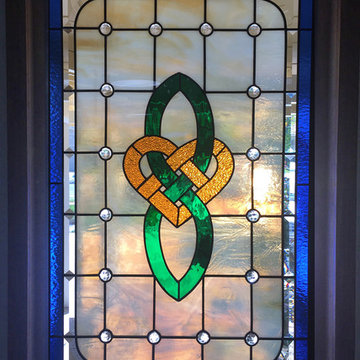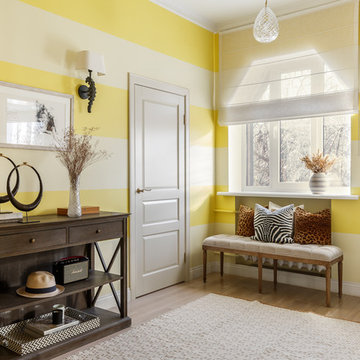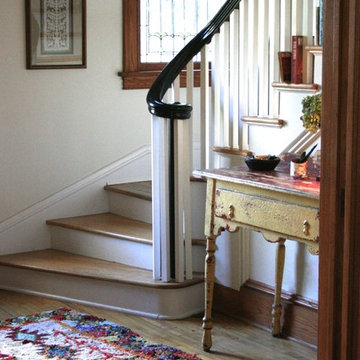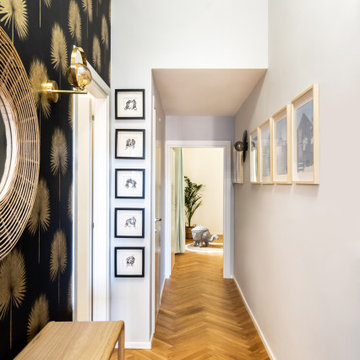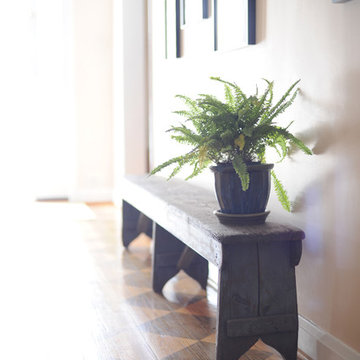エクレクティックスタイルの玄関 (淡色無垢フローリング、リノリウムの床) の写真
絞り込み:
資材コスト
並び替え:今日の人気順
写真 161〜180 枚目(全 445 枚)
1/4
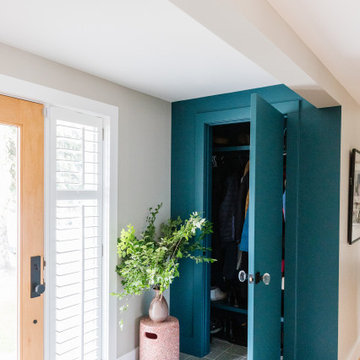
Having lived in England and now Canada, these clients wanted to inject some personality and extra space for their young family into their 70’s, two storey home. I was brought in to help with the extension of their front foyer, reconfiguration of their powder room and mudroom.
We opted for some rich blue color for their front entry walls and closet, which reminded them of English pubs and sea shores they have visited. The floor tile was also a node to some classic elements. When it came to injecting some fun into the space, we opted for graphic wallpaper in the bathroom.
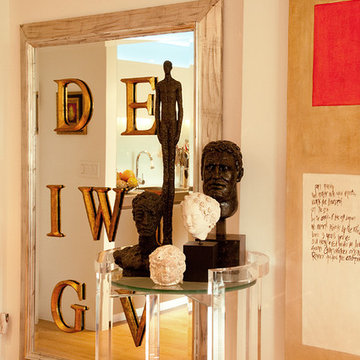
A not-so-spacious entry, expanded with the clever use of a mirror and acrylic cart. A collection of busts and a large piece of original art balance the space.
Design: Wesley-Wayne Interiors
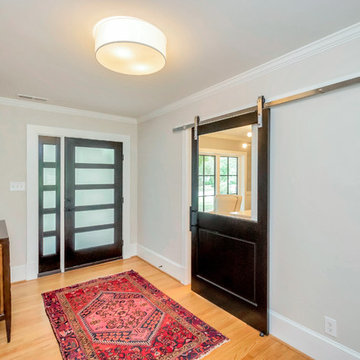
Amerihome
ワシントンD.C.にある中くらいなエクレクティックスタイルのおしゃれな玄関ドア (ベージュの壁、淡色無垢フローリング、ガラスドア、茶色い床) の写真
ワシントンD.C.にある中くらいなエクレクティックスタイルのおしゃれな玄関ドア (ベージュの壁、淡色無垢フローリング、ガラスドア、茶色い床) の写真
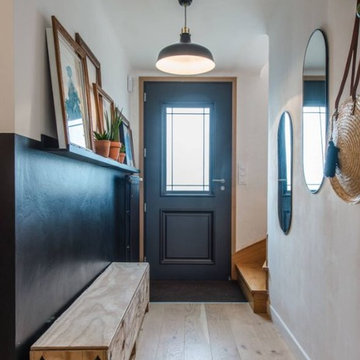
Jours & Nuits © 2018 Houzz
ナントにある小さなエクレクティックスタイルのおしゃれな玄関ホール (黒い壁、淡色無垢フローリング、黒いドア) の写真
ナントにある小さなエクレクティックスタイルのおしゃれな玄関ホール (黒い壁、淡色無垢フローリング、黒いドア) の写真
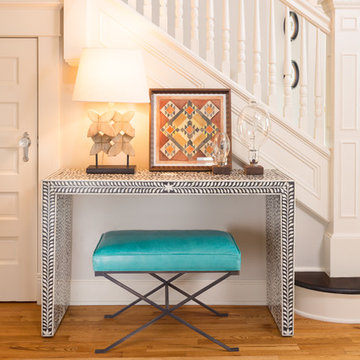
Traditional with an eclectic twist, this historic Queen Anne home is highly personalized without losing its roots. Full of pops of teal and red amidst a background of textured neutrals, this home is a careful balance of warm grays and blacks set against bright whites, color and natural woods. Designed with kids in mind, this home is both beautiful and durable -- a highly curated space ready to stand the test of time.
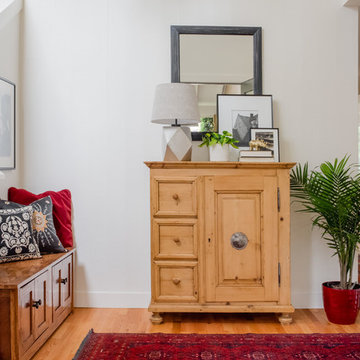
WE Studio Photography
シアトルにある高級な中くらいなエクレクティックスタイルのおしゃれな玄関ロビー (白い壁、淡色無垢フローリング、ガラスドア、茶色い床) の写真
シアトルにある高級な中くらいなエクレクティックスタイルのおしゃれな玄関ロビー (白い壁、淡色無垢フローリング、ガラスドア、茶色い床) の写真
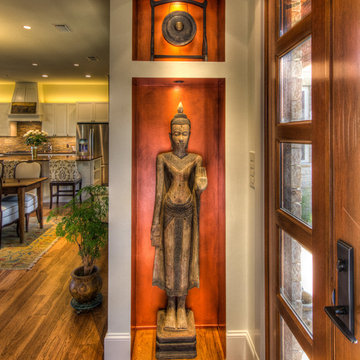
Front entry display area
オースティンにある高級な小さなエクレクティックスタイルのおしゃれな玄関ドア (白い壁、淡色無垢フローリング、木目調のドア、茶色い床) の写真
オースティンにある高級な小さなエクレクティックスタイルのおしゃれな玄関ドア (白い壁、淡色無垢フローリング、木目調のドア、茶色い床) の写真
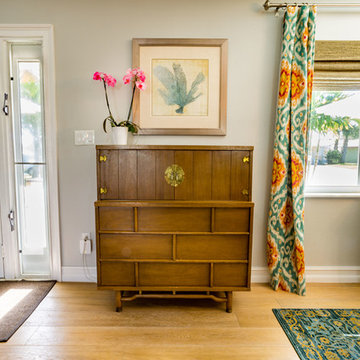
Entry
Photo: Trevor Ward
オーランドにあるお手頃価格の広いエクレクティックスタイルのおしゃれな玄関ドア (グレーの壁、淡色無垢フローリング、白いドア) の写真
オーランドにあるお手頃価格の広いエクレクティックスタイルのおしゃれな玄関ドア (グレーの壁、淡色無垢フローリング、白いドア) の写真
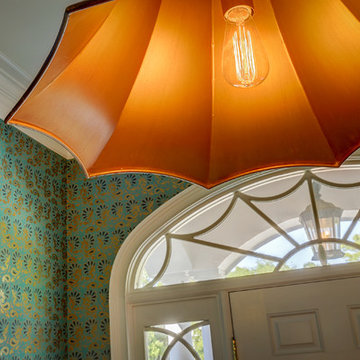
Mark Steelman Photography
シカゴにある高級な中くらいなエクレクティックスタイルのおしゃれな玄関ロビー (緑の壁、淡色無垢フローリング、白いドア) の写真
シカゴにある高級な中くらいなエクレクティックスタイルのおしゃれな玄関ロビー (緑の壁、淡色無垢フローリング、白いドア) の写真
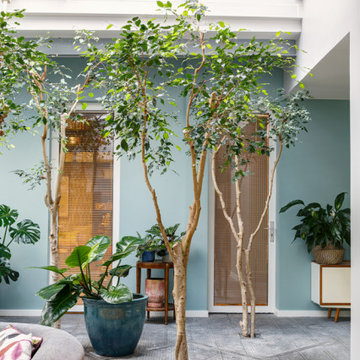
Le projet Lafayette est un projet extraordinaire. Un Loft, en plein coeur de Paris, aux accents industriels qui baigne dans la lumière grâce à son immense verrière.
Nous avons opéré une rénovation partielle pour ce magnifique loft de 200m2. La raison ? Il fallait rénover les pièces de vie et les chambres en priorité pour permettre à nos clients de s’installer au plus vite. C’est pour quoi la rénovation sera complétée dans un second temps avec le changement des salles de bain.
Côté esthétique, nos clients souhaitaient préserver l’originalité et l’authenticité de ce loft tout en le remettant au goût du jour.
L’exemple le plus probant concernant cette dualité est sans aucun doute la cuisine. D’un côté, on retrouve un côté moderne et neuf avec les caissons et les façades signés Ikea ainsi que le plan de travail sur-mesure en verre laqué blanc. D’un autre, on perçoit un côté authentique avec les carreaux de ciment sur-mesure au sol de Mosaïc del Sur ; ou encore avec ce bar en bois noir qui siège entre la cuisine et la salle à manger. Il s’agit d’un meuble chiné par nos clients que nous avons intégré au projet pour augmenter le côté authentique de l’intérieur.
A noter que la grandeur de l’espace a été un véritable challenge technique pour nos équipes. Elles ont du échafauder sur plusieurs mètres pour appliquer les peintures sur les murs. Ces dernières viennent de Farrow & Ball et ont fait l’objet de recommandations spéciales d’une coloriste.
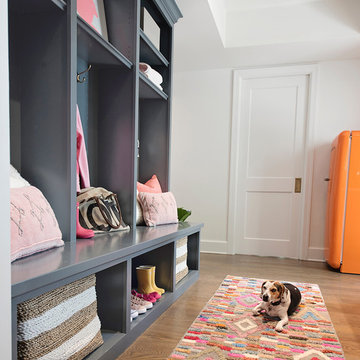
Love the colorful rug... and the family beagle!
オースティンにある高級な広いエクレクティックスタイルのおしゃれな玄関 (白い壁、淡色無垢フローリング、茶色い床) の写真
オースティンにある高級な広いエクレクティックスタイルのおしゃれな玄関 (白い壁、淡色無垢フローリング、茶色い床) の写真
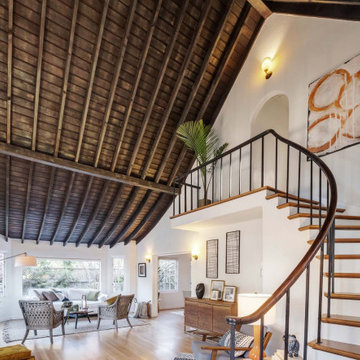
Renovation and restoration of a rare Storybook style home in the Rockridge neighborhood. Project included a custom kitchen, new guest bath, concealed laundry, lighting and landscaping.
Kitchen includes quartz counters, large walnut island with seating, and a double skylight with lighting.
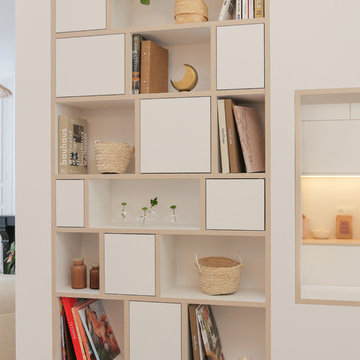
Caroline Lazaroo
パリにあるお手頃価格の広いエクレクティックスタイルのおしゃれな玄関ロビー (白い壁、淡色無垢フローリング、白いドア) の写真
パリにあるお手頃価格の広いエクレクティックスタイルのおしゃれな玄関ロビー (白い壁、淡色無垢フローリング、白いドア) の写真
エクレクティックスタイルの玄関 (淡色無垢フローリング、リノリウムの床) の写真
9

