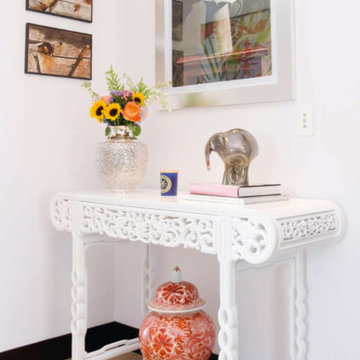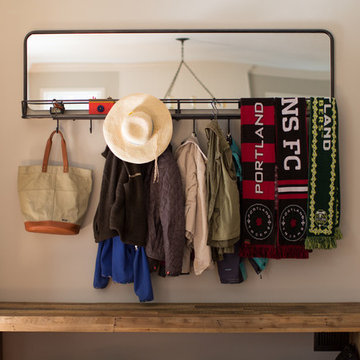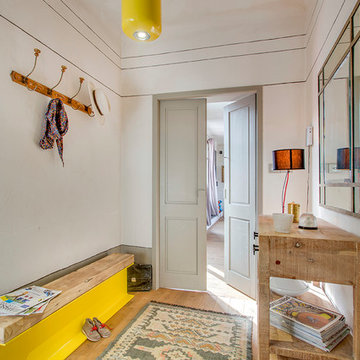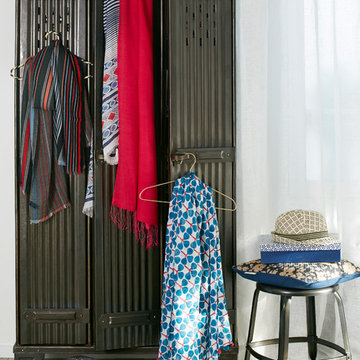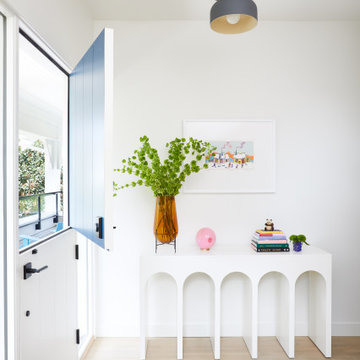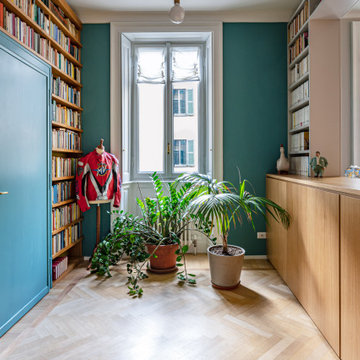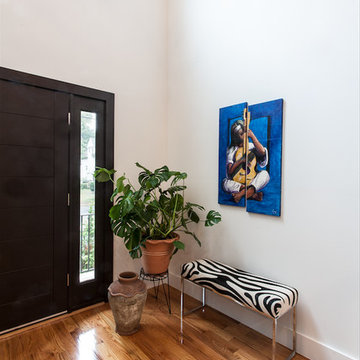お手頃価格のエクレクティックスタイルの玄関 (淡色無垢フローリング、リノリウムの床) の写真
絞り込み:
資材コスト
並び替え:今日の人気順
写真 1〜20 枚目(全 119 枚)
1/5
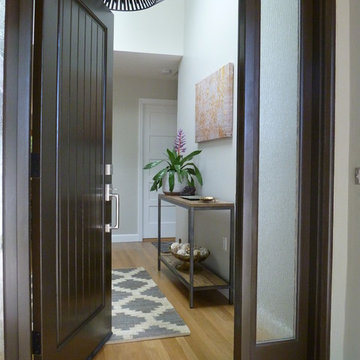
The front door was custom made. The side windows have recycled bubble glass windows for privacy.
サンフランシスコにあるお手頃価格の中くらいなエクレクティックスタイルのおしゃれな玄関ドア (グレーの壁、淡色無垢フローリング、濃色木目調のドア) の写真
サンフランシスコにあるお手頃価格の中くらいなエクレクティックスタイルのおしゃれな玄関ドア (グレーの壁、淡色無垢フローリング、濃色木目調のドア) の写真
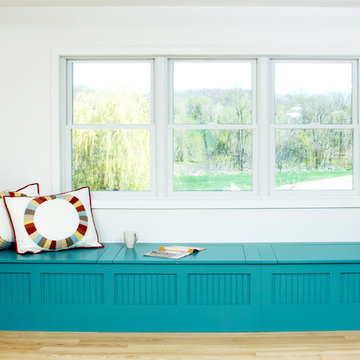
Diana Wiesner of Lampert Lumber in Chetek, WI worked with her client and Dura Supreme to create this custom teal blue paint color for their new kitchen. They wanted a contemporary cottage styled kitchen with blue cabinets to contrast their love of blue, red, and yellow. The homeowners can now come home to a stunning teal (aqua) blue kitchen that grabs center stage in this contemporary home with cottage details.
Bria Cabinetry by Dura Supreme with an affordable Personal Paint Match finish to "Calypso" SW 6950 in the Craftsman Beaded Panel door style.
This kitchen was featured in HGTV Magazine summer of 2014 in the Kitchen Chronicles. Here's a quote from the designer's interview that was featured in the issue. "Every time you enter this kitchen, it's like walking into a Caribbean vacation. It's upbeat and tropical, and it can be paired with equally vivid reds and greens. I was worried the homeowners might get blue fatigue, and it's definitely a gutsy choice for a rural Wisconsin home. But winters on their farm are brutal, and this color is a reminder that summer comes again." - Diana Wiesner, Lampert Lumber, Chetek, WI
Request a FREE Dura Supreme Brochure:
http://www.durasupreme.com/request-brochure
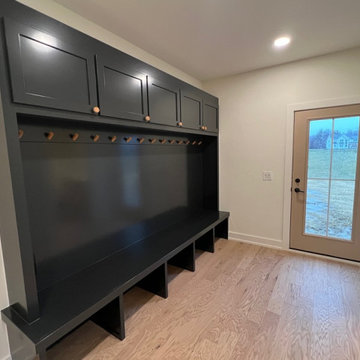
コロンバスにあるお手頃価格の広いエクレクティックスタイルのおしゃれなマッドルーム (白い壁、淡色無垢フローリング、淡色木目調のドア、ベージュの床) の写真
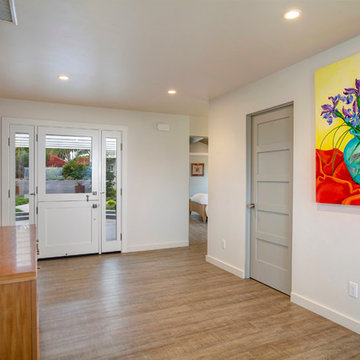
The entry featuring a light hardwood floor and modern artwork. The entry door is a dutch door that allows a breeze to flow through the house. Photo: Preview First
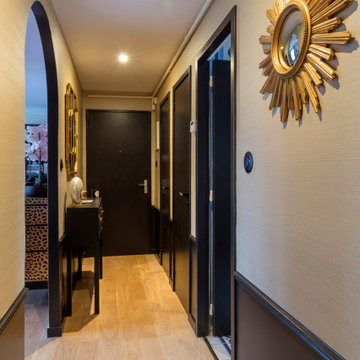
Entrée luxueuse dans des tons de beige et noir, relevé de touches de doré.
レンヌにあるお手頃価格の中くらいなエクレクティックスタイルのおしゃれな玄関ロビー (ベージュの壁、淡色無垢フローリング、黒いドア、ベージュの床、壁紙) の写真
レンヌにあるお手頃価格の中くらいなエクレクティックスタイルのおしゃれな玄関ロビー (ベージュの壁、淡色無垢フローリング、黒いドア、ベージュの床、壁紙) の写真
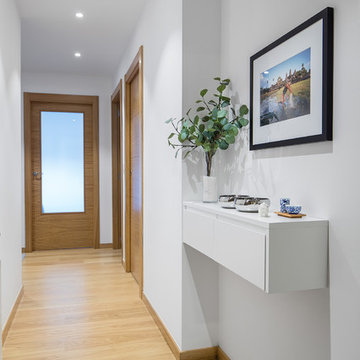
El hall de entrada como se puede apreciar es de lo más sencillo y se basa en la funconalidad.
Paredes en blanco con una buena iluminación contrastan con el suelo y puertas de madera natural, aportando calidez a la vivienda.
El mueble de la entrada se trata de un sencillo módulo de dos cajones que va suspendido en la pared y acabado en laca blanca.
El mueble es un diseño propio realizado con nuestro carpintero.
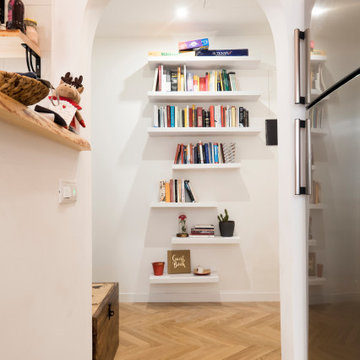
Dall'ingresso si accede allo spazio principale del salotto tramite un passaggio ad arco che permette di avere uno sguardo su tutto l'ambiente.
ローマにあるお手頃価格の小さなエクレクティックスタイルのおしゃれな玄関ロビー (白い壁、淡色無垢フローリング) の写真
ローマにあるお手頃価格の小さなエクレクティックスタイルのおしゃれな玄関ロビー (白い壁、淡色無垢フローリング) の写真
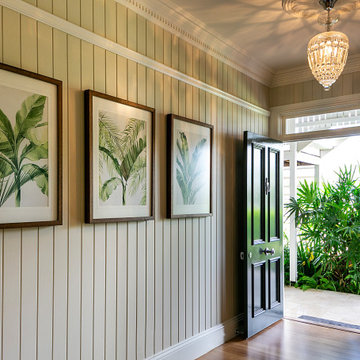
This house underwent an extensive renovation where the space under roof doubled in size. This left the clients unsure how to furnish and decorate these spaces and define zones. We used many pieces they had collected when they lived overseas and added new pieces to create an eclectic style.
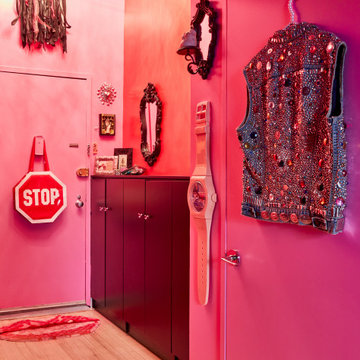
Stop! Do you have your phone, wallet, and keys?
Pink, purple, and gold adorn this gorgeous, NYC loft space located in the Easy Village. Every corner is a new playful area, featuring personal effects in ways that bring life to the space. Every nook tells the story of who you are, and makes you smile.

ボストンにあるお手頃価格の小さなエクレクティックスタイルのおしゃれな玄関ドア (ベージュの壁、淡色無垢フローリング、茶色いドア、茶色い床) の写真
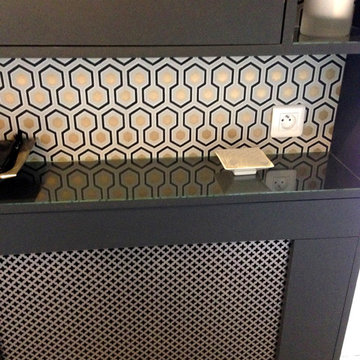
Meuble d'entrée cache-radiateur et intégrant le tableau électrique. Le rappel du papier peint Hicks dans le fond du meuble fait écho au mur en face.
パリにあるお手頃価格の中くらいなエクレクティックスタイルのおしゃれな玄関ロビー (黒い壁、淡色無垢フローリング) の写真
パリにあるお手頃価格の中くらいなエクレクティックスタイルのおしゃれな玄関ロビー (黒い壁、淡色無垢フローリング) の写真
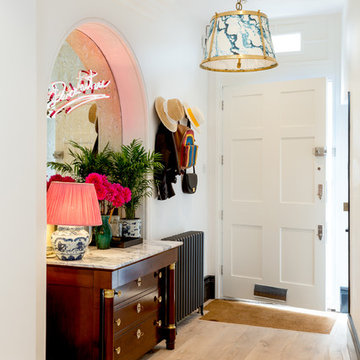
Front entrance with recessed antique mirror and neon signage and repurposed antique chest of drawers.
ロンドンにあるお手頃価格の中くらいなエクレクティックスタイルのおしゃれな玄関ドア (白い壁、淡色無垢フローリング、白いドア、ベージュの床) の写真
ロンドンにあるお手頃価格の中くらいなエクレクティックスタイルのおしゃれな玄関ドア (白い壁、淡色無垢フローリング、白いドア、ベージュの床) の写真
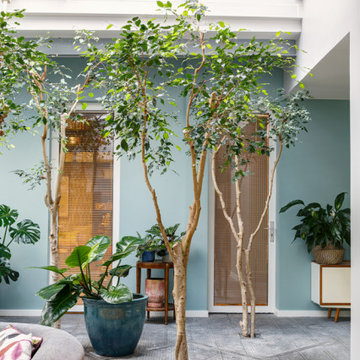
Le projet Lafayette est un projet extraordinaire. Un Loft, en plein coeur de Paris, aux accents industriels qui baigne dans la lumière grâce à son immense verrière.
Nous avons opéré une rénovation partielle pour ce magnifique loft de 200m2. La raison ? Il fallait rénover les pièces de vie et les chambres en priorité pour permettre à nos clients de s’installer au plus vite. C’est pour quoi la rénovation sera complétée dans un second temps avec le changement des salles de bain.
Côté esthétique, nos clients souhaitaient préserver l’originalité et l’authenticité de ce loft tout en le remettant au goût du jour.
L’exemple le plus probant concernant cette dualité est sans aucun doute la cuisine. D’un côté, on retrouve un côté moderne et neuf avec les caissons et les façades signés Ikea ainsi que le plan de travail sur-mesure en verre laqué blanc. D’un autre, on perçoit un côté authentique avec les carreaux de ciment sur-mesure au sol de Mosaïc del Sur ; ou encore avec ce bar en bois noir qui siège entre la cuisine et la salle à manger. Il s’agit d’un meuble chiné par nos clients que nous avons intégré au projet pour augmenter le côté authentique de l’intérieur.
A noter que la grandeur de l’espace a été un véritable challenge technique pour nos équipes. Elles ont du échafauder sur plusieurs mètres pour appliquer les peintures sur les murs. Ces dernières viennent de Farrow & Ball et ont fait l’objet de recommandations spéciales d’une coloriste.
お手頃価格のエクレクティックスタイルの玄関 (淡色無垢フローリング、リノリウムの床) の写真
1
