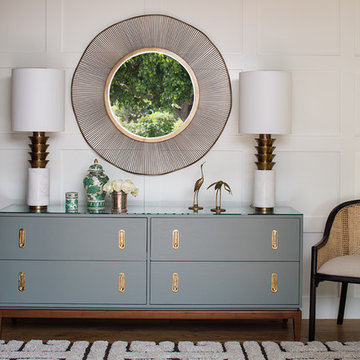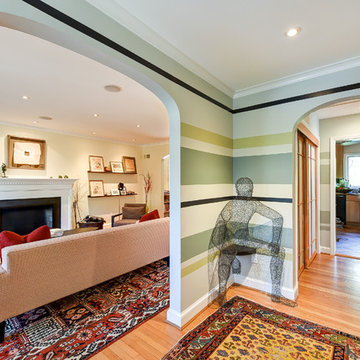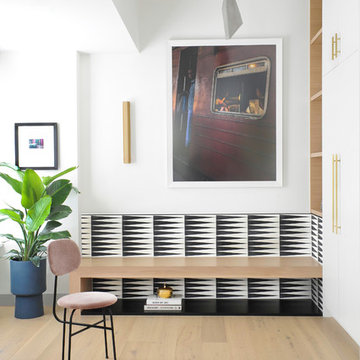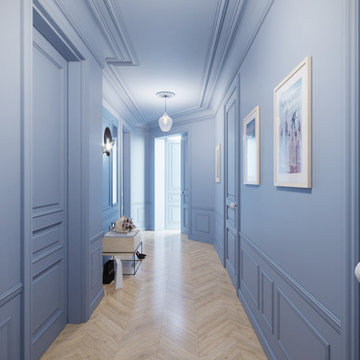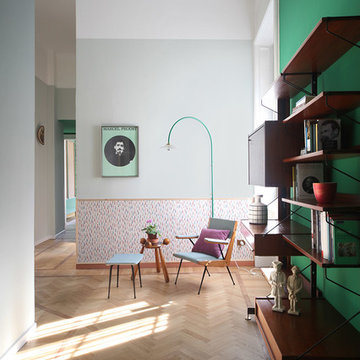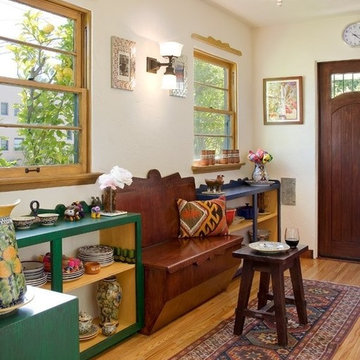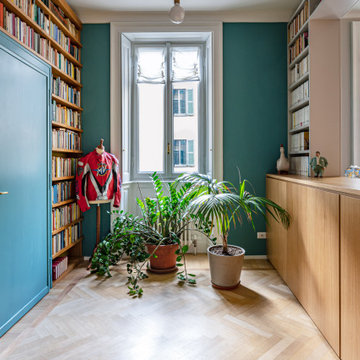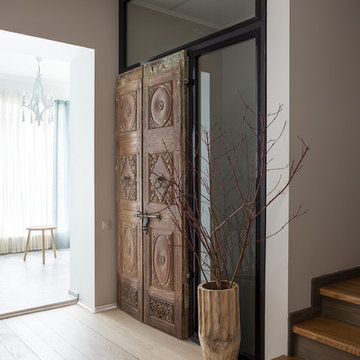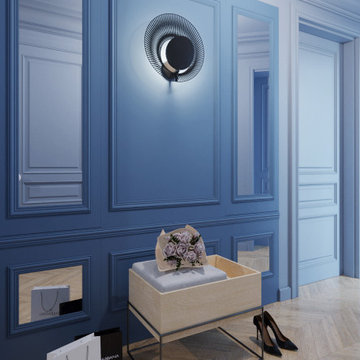エクレクティックスタイルの玄関 (淡色無垢フローリング、リノリウムの床) の写真
絞り込み:
資材コスト
並び替え:今日の人気順
写真 41〜60 枚目(全 443 枚)
1/4
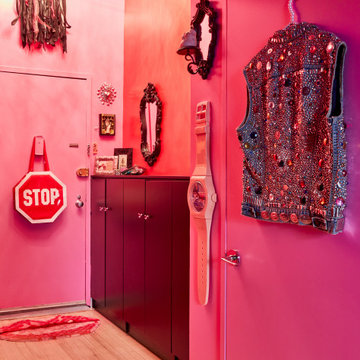
Stop! Do you have your phone, wallet, and keys?
Pink, purple, and gold adorn this gorgeous, NYC loft space located in the Easy Village. Every corner is a new playful area, featuring personal effects in ways that bring life to the space. Every nook tells the story of who you are, and makes you smile.

ボストンにあるお手頃価格の小さなエクレクティックスタイルのおしゃれな玄関ドア (ベージュの壁、淡色無垢フローリング、茶色いドア、茶色い床) の写真
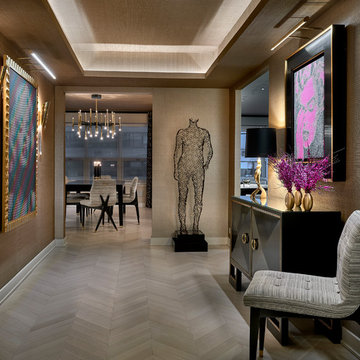
Tony Soluri Photography
シカゴにある高級な中くらいなエクレクティックスタイルのおしゃれな玄関ロビー (ベージュの壁、淡色無垢フローリング、ベージュの床) の写真
シカゴにある高級な中くらいなエクレクティックスタイルのおしゃれな玄関ロビー (ベージュの壁、淡色無垢フローリング、ベージュの床) の写真
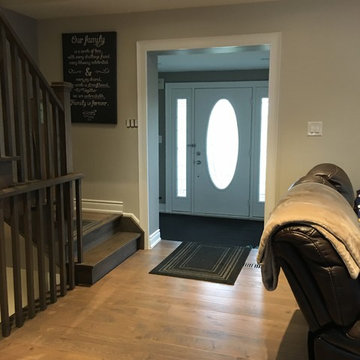
Open and bright front Entry. Removed wall and opened main floor.
トロントにある中くらいなエクレクティックスタイルのおしゃれな玄関ロビー (グレーの壁、淡色無垢フローリング、白いドア、ベージュの床) の写真
トロントにある中くらいなエクレクティックスタイルのおしゃれな玄関ロビー (グレーの壁、淡色無垢フローリング、白いドア、ベージュの床) の写真
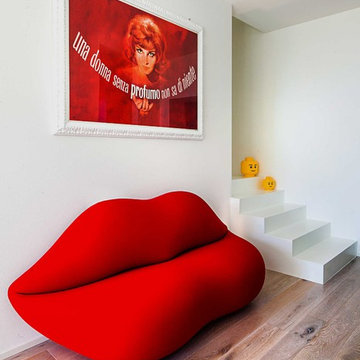
Filippo Coltro - PH. Mattia Aquila
他の地域にあるエクレクティックスタイルのおしゃれな玄関ロビー (白い壁、淡色無垢フローリング) の写真
他の地域にあるエクレクティックスタイルのおしゃれな玄関ロビー (白い壁、淡色無垢フローリング) の写真
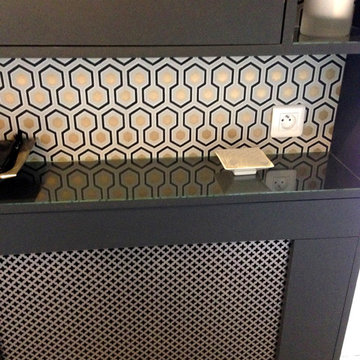
Meuble d'entrée cache-radiateur et intégrant le tableau électrique. Le rappel du papier peint Hicks dans le fond du meuble fait écho au mur en face.
パリにあるお手頃価格の中くらいなエクレクティックスタイルのおしゃれな玄関ロビー (黒い壁、淡色無垢フローリング) の写真
パリにあるお手頃価格の中くらいなエクレクティックスタイルのおしゃれな玄関ロビー (黒い壁、淡色無垢フローリング) の写真
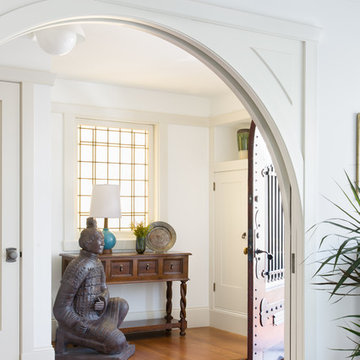
Well-traveled. Relaxed. Timeless.
Our well-traveled clients were soon-to-be empty nesters when they approached us for help reimagining their Presidio Heights home. The expansive Spanish-Revival residence originally constructed in 1908 had been substantially renovated 8 year prior, but needed some adaptations to better suit the needs of a family with three college-bound teens. We evolved the space to be a bright, relaxed reflection of the family’s time together, revising the function and layout of the ground-floor rooms and filling them with casual, comfortable furnishings and artifacts collected abroad.
One of the key changes we made to the space plan was to eliminate the formal dining room and transform an area off the kitchen into a casual gathering spot for our clients and their children. The expandable table and coffee/wine bar means the room can handle large dinner parties and small study sessions with similar ease. The family room was relocated from a lower level to be more central part of the main floor, encouraging more quality family time, and freeing up space for a spacious home gym.
In the living room, lounge-worthy upholstery grounds the space, encouraging a relaxed and effortless West Coast vibe. Exposed wood beams recall the original Spanish-influence, but feel updated and fresh in a light wood stain. Throughout the entry and main floor, found artifacts punctate the softer textures — ceramics from New Mexico, religious sculpture from Asia and a quirky wall-mounted phone that belonged to our client’s grandmother.
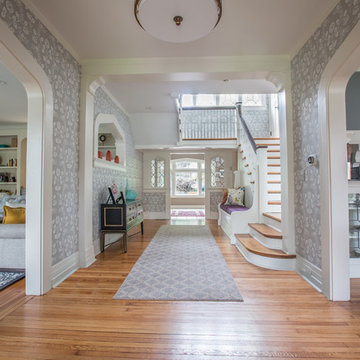
Center hall with wallpaper and playful pillows. Photography by Andy Foster
ロサンゼルスにある中くらいなエクレクティックスタイルのおしゃれな玄関ホール (グレーの壁、淡色無垢フローリング、茶色い床) の写真
ロサンゼルスにある中くらいなエクレクティックスタイルのおしゃれな玄関ホール (グレーの壁、淡色無垢フローリング、茶色い床) の写真
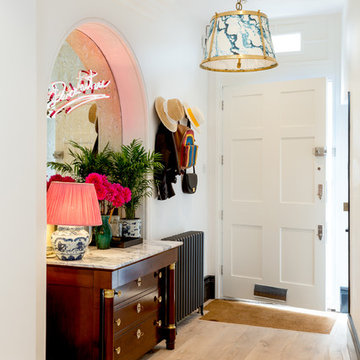
Front entrance with recessed antique mirror and neon signage and repurposed antique chest of drawers.
ロンドンにあるお手頃価格の中くらいなエクレクティックスタイルのおしゃれな玄関ドア (白い壁、淡色無垢フローリング、白いドア、ベージュの床) の写真
ロンドンにあるお手頃価格の中くらいなエクレクティックスタイルのおしゃれな玄関ドア (白い壁、淡色無垢フローリング、白いドア、ベージュの床) の写真
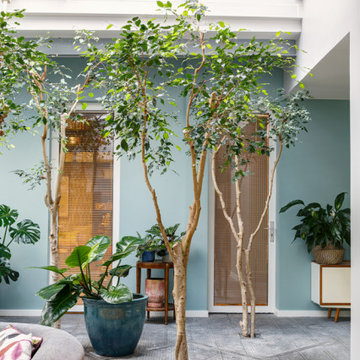
Le projet Lafayette est un projet extraordinaire. Un Loft, en plein coeur de Paris, aux accents industriels qui baigne dans la lumière grâce à son immense verrière.
Nous avons opéré une rénovation partielle pour ce magnifique loft de 200m2. La raison ? Il fallait rénover les pièces de vie et les chambres en priorité pour permettre à nos clients de s’installer au plus vite. C’est pour quoi la rénovation sera complétée dans un second temps avec le changement des salles de bain.
Côté esthétique, nos clients souhaitaient préserver l’originalité et l’authenticité de ce loft tout en le remettant au goût du jour.
L’exemple le plus probant concernant cette dualité est sans aucun doute la cuisine. D’un côté, on retrouve un côté moderne et neuf avec les caissons et les façades signés Ikea ainsi que le plan de travail sur-mesure en verre laqué blanc. D’un autre, on perçoit un côté authentique avec les carreaux de ciment sur-mesure au sol de Mosaïc del Sur ; ou encore avec ce bar en bois noir qui siège entre la cuisine et la salle à manger. Il s’agit d’un meuble chiné par nos clients que nous avons intégré au projet pour augmenter le côté authentique de l’intérieur.
A noter que la grandeur de l’espace a été un véritable challenge technique pour nos équipes. Elles ont du échafauder sur plusieurs mètres pour appliquer les peintures sur les murs. Ces dernières viennent de Farrow & Ball et ont fait l’objet de recommandations spéciales d’une coloriste.
エクレクティックスタイルの玄関 (淡色無垢フローリング、リノリウムの床) の写真
3
