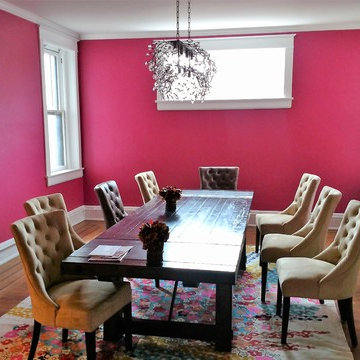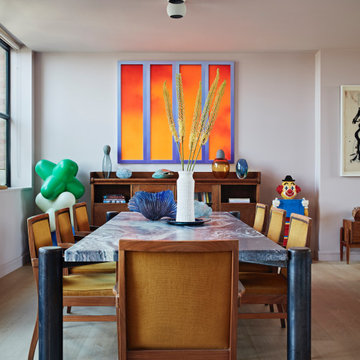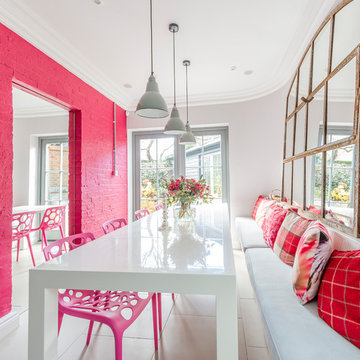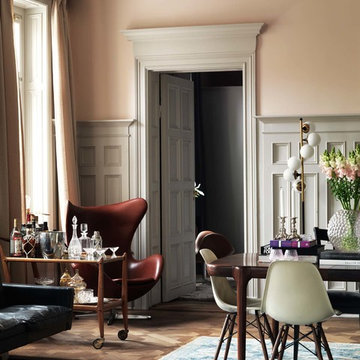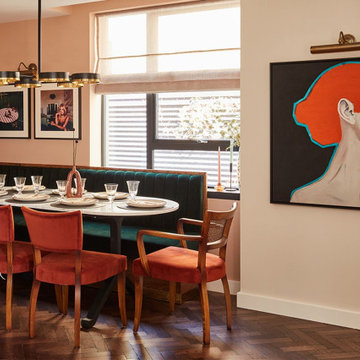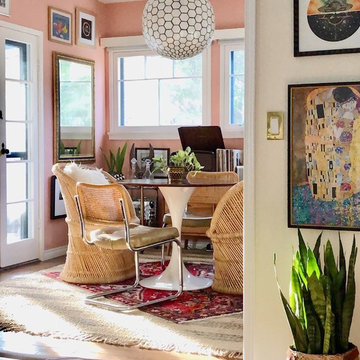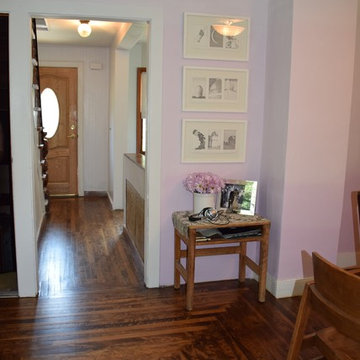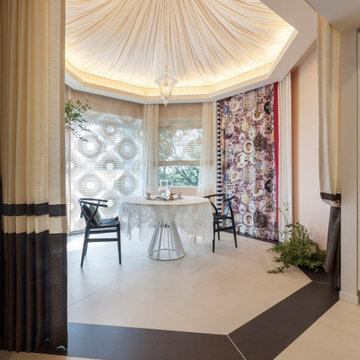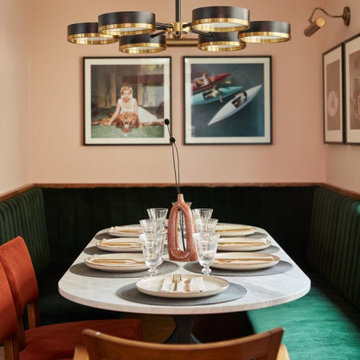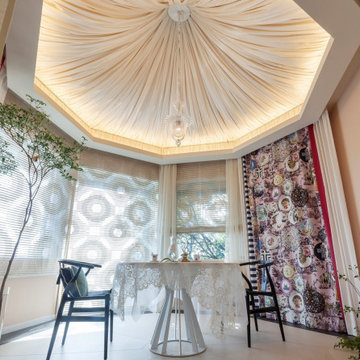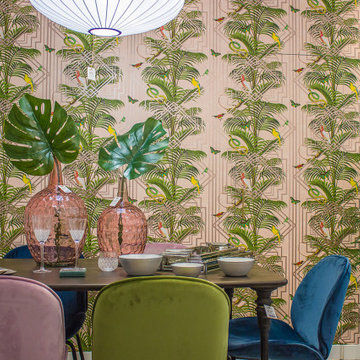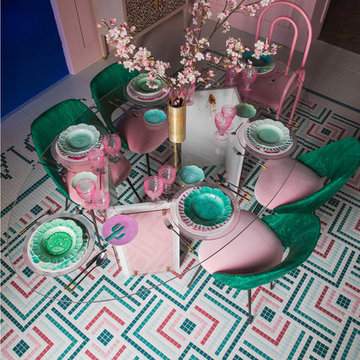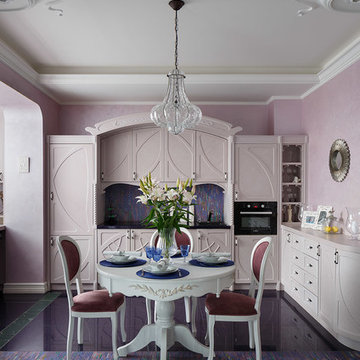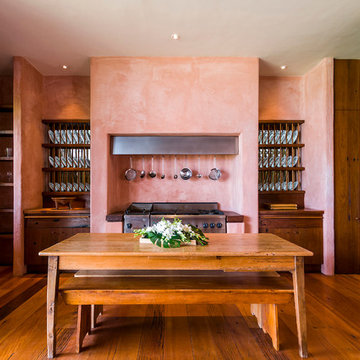エクレクティックスタイルのダイニング (ピンクの壁) の写真
絞り込み:
資材コスト
並び替え:今日の人気順
写真 21〜40 枚目(全 103 枚)
1/3
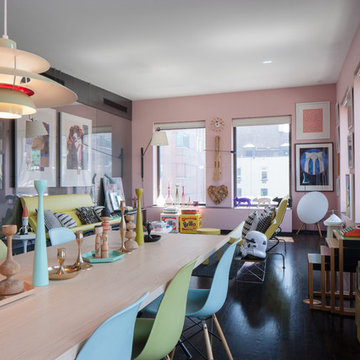
© Linda Jaquez
ニューヨークにあるラグジュアリーな中くらいなエクレクティックスタイルのおしゃれなLDK (ピンクの壁、濃色無垢フローリング、茶色い床) の写真
ニューヨークにあるラグジュアリーな中くらいなエクレクティックスタイルのおしゃれなLDK (ピンクの壁、濃色無垢フローリング、茶色い床) の写真
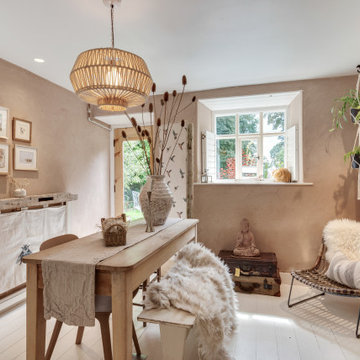
This dining room brings the outdoors in as much as possible in this listed property. The owners are keen travellers and use this space for work as well as entertainment.
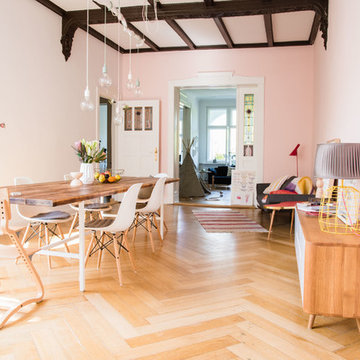
Foto: Claudia Georgi © 2015 Houzz
ベルリンにある広いエクレクティックスタイルのおしゃれな独立型ダイニング (ピンクの壁、淡色無垢フローリング) の写真
ベルリンにある広いエクレクティックスタイルのおしゃれな独立型ダイニング (ピンクの壁、淡色無垢フローリング) の写真
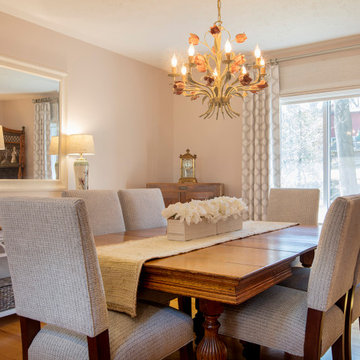
This complete room design was featured in Annapolis Home Magazine Design Talk. The varying lines of the vaulted ceiling, the lower soffet and windows created a challenge of designing a room that feels balanced. We began by creating a strong architectural line around the room starting with new built-ins flanking the fireplace and continued with the decorative drapery rod of the custom window treatments.
The woven wood roman shades and drapery panels were designed and installed to give the illusion of larger and taller windows. A room refresh included updating the wall color to an on trend millennial pink, a neutral gray tweed sofa, a subtle but fun pattern for their accent chairs, and a beautiful wool and silk rug to anchor the seating area. New lamps, coffee table, and accent tables with metallic, glass, and marble connect beautifully with the fireplace’s new stone surround.
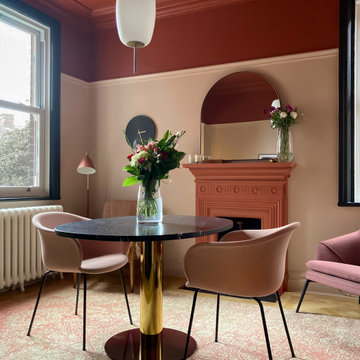
マンチェスターにあるお手頃価格の中くらいなエクレクティックスタイルのおしゃれなダイニングキッチン (ピンクの壁、無垢フローリング、標準型暖炉、金属の暖炉まわり、ベージュの床、クロスの天井) の写真
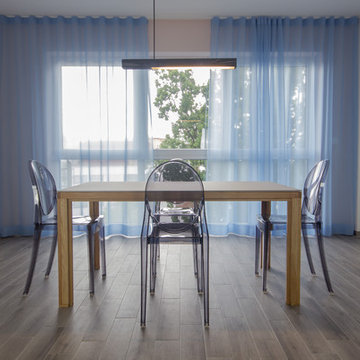
Die Grundidee des Einrichtungskonzeptes für den Essbereich war, die Blickachse durch das wandfüllende Fensterlement zu betonen. Um das zu erreichen, sollte die Auswahl der Farben und Materialien von einem leichten und luftigen Charakter geprägt sein, der den Blick durch die Einrichtungselemente hindurch auf die Natur freigibt. Ausgewählt wurde der leichte Esstisch alvari aus Taunuseiche mit einer hellgrauen Arbeitsplatte aus Linoleum. Die Esstischlampe Blasted KL1 des Frankfurter Designers Kai Linke unterstützt den transparenten Eindruck durch ihre asymetrische aber ausbalancierte Aufhängung: Sie scheint über dem Geschehen zu schweben.
Fotografie: Cristian Goltz-Lopéz, Frankfurt
エクレクティックスタイルのダイニング (ピンクの壁) の写真
2
