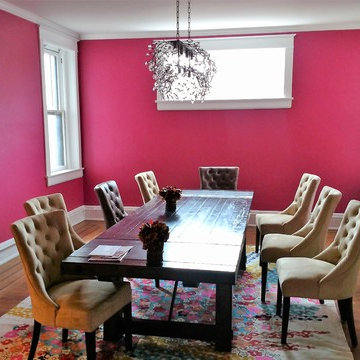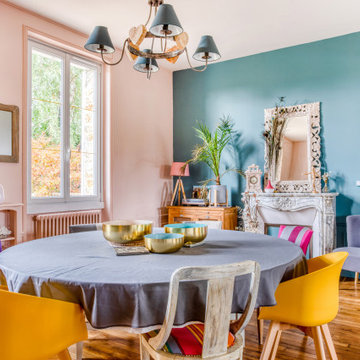広いエクレクティックスタイルのダイニング (ピンクの壁) の写真
絞り込み:
資材コスト
並び替え:今日の人気順
写真 1〜17 枚目(全 17 枚)
1/4
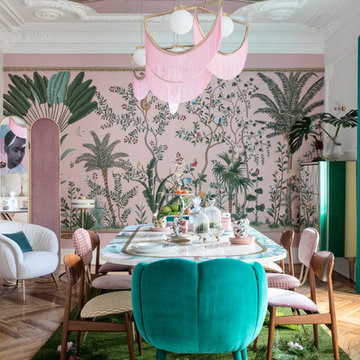
Virginia Gasch, ha creado un mueble empotrado revestido con mosaico de vidrio en su espacio “Tropical Lunch”, un comedor fresco y alegre en donde los matices y las texturas son protagonistas.
Para la vitrina, de estética Art Decó, revestida con mosaico Hisbalit y latón ha apostado por la colección Unicolor y el formato cuadrado. Las referencias usadas son 330, 127, 313 y 222. Una original propuesta en tonos cremas, azules y verdes, que añade color y sofisticación a su espacio.
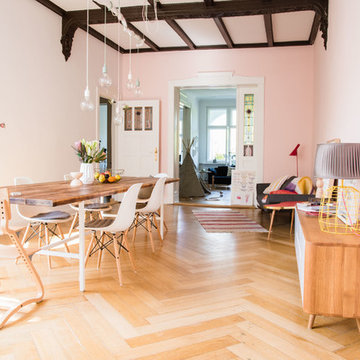
Foto: Claudia Georgi © 2015 Houzz
ベルリンにある広いエクレクティックスタイルのおしゃれな独立型ダイニング (ピンクの壁、淡色無垢フローリング) の写真
ベルリンにある広いエクレクティックスタイルのおしゃれな独立型ダイニング (ピンクの壁、淡色無垢フローリング) の写真
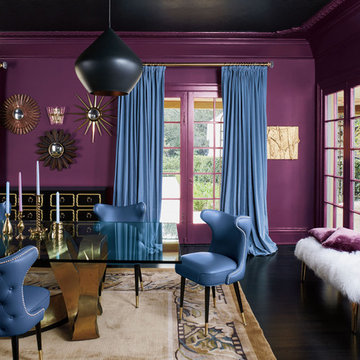
Rooms I designed for Pratt & Lambert photoshoot; Photography: Marili Forastieri
ロサンゼルスにある広いエクレクティックスタイルのおしゃれな独立型ダイニング (ピンクの壁、濃色無垢フローリング、暖炉なし、茶色い床) の写真
ロサンゼルスにある広いエクレクティックスタイルのおしゃれな独立型ダイニング (ピンクの壁、濃色無垢フローリング、暖炉なし、茶色い床) の写真
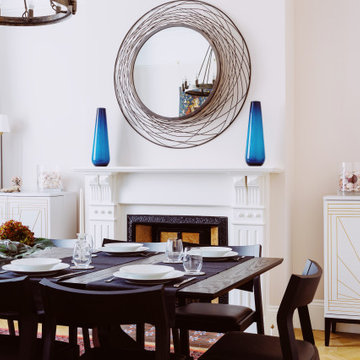
This 5 bedroom home was furnished for clients that lived out of the country and they wanted to AirBnB it when they were not here. It was important for them to maintain some character and their own style, which is a mix of modern and arts and crafts, with some Art Deco accents.
The table is a Mathew Hilton Cross table and chairs in dark stained oak. The sideboards are by Marks and Spencer. Accessories by John Lewis and West Elm.
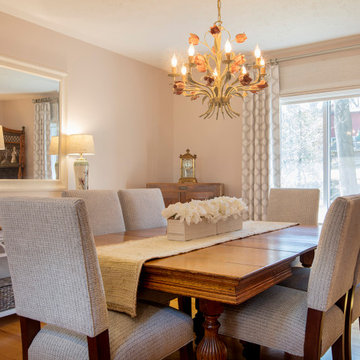
This complete room design was featured in Annapolis Home Magazine Design Talk. The varying lines of the vaulted ceiling, the lower soffet and windows created a challenge of designing a room that feels balanced. We began by creating a strong architectural line around the room starting with new built-ins flanking the fireplace and continued with the decorative drapery rod of the custom window treatments.
The woven wood roman shades and drapery panels were designed and installed to give the illusion of larger and taller windows. A room refresh included updating the wall color to an on trend millennial pink, a neutral gray tweed sofa, a subtle but fun pattern for their accent chairs, and a beautiful wool and silk rug to anchor the seating area. New lamps, coffee table, and accent tables with metallic, glass, and marble connect beautifully with the fireplace’s new stone surround.
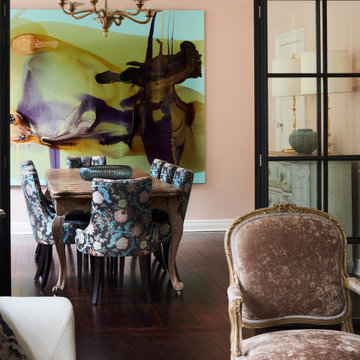
Photographer: Prue Ruscoe
シドニーにある広いエクレクティックスタイルのおしゃれな独立型ダイニング (ピンクの壁、濃色無垢フローリング、暖炉なし、茶色い床) の写真
シドニーにある広いエクレクティックスタイルのおしゃれな独立型ダイニング (ピンクの壁、濃色無垢フローリング、暖炉なし、茶色い床) の写真
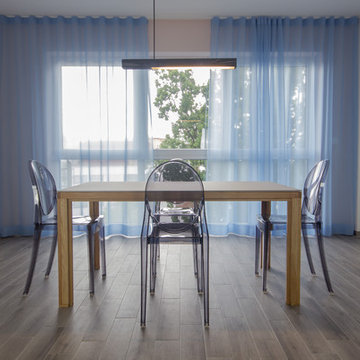
Die Grundidee des Einrichtungskonzeptes für den Essbereich war, die Blickachse durch das wandfüllende Fensterlement zu betonen. Um das zu erreichen, sollte die Auswahl der Farben und Materialien von einem leichten und luftigen Charakter geprägt sein, der den Blick durch die Einrichtungselemente hindurch auf die Natur freigibt. Ausgewählt wurde der leichte Esstisch alvari aus Taunuseiche mit einer hellgrauen Arbeitsplatte aus Linoleum. Die Esstischlampe Blasted KL1 des Frankfurter Designers Kai Linke unterstützt den transparenten Eindruck durch ihre asymetrische aber ausbalancierte Aufhängung: Sie scheint über dem Geschehen zu schweben.
Fotografie: Cristian Goltz-Lopéz, Frankfurt
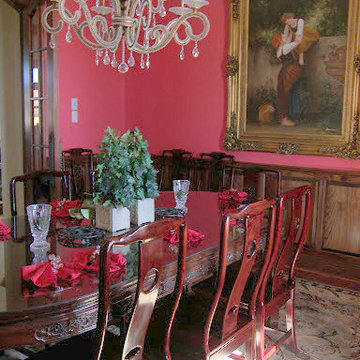
ニューオリンズにあるお手頃価格の広いエクレクティックスタイルのおしゃれな独立型ダイニング (ピンクの壁、濃色無垢フローリング、暖炉なし) の写真
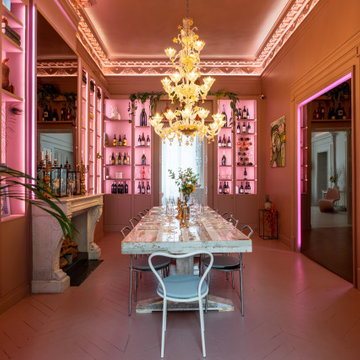
Dans la salle à manger, notre menuisier a réalisé une superbe bibliothèque murale sur mesure qui habille la cheminée en marbre et met en valeur un spectaculaire lustre en verre de Murano qui surplombe la table idéale pour orchestrer des diners.
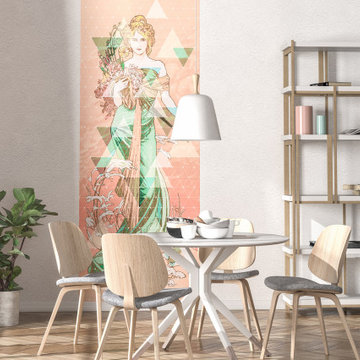
Madame Frühling grüßt von der Wand: Die liebliche Dame und die zarten Pastelltöne sorgen für romantisches Flair - die geometrischen Dreiecke verleihen der Tapete einen modernen Touch und transferieren ein historisches Gemälde ins 21. Jahrhundert.
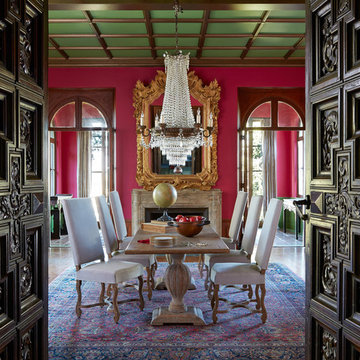
ロサンゼルスにある広いエクレクティックスタイルのおしゃれな独立型ダイニング (ピンクの壁、無垢フローリング、標準型暖炉、石材の暖炉まわり、茶色い床) の写真
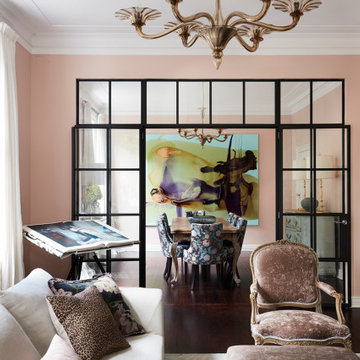
Photographer: Prue Ruscoe
シドニーにある広いエクレクティックスタイルのおしゃれな独立型ダイニング (ピンクの壁、濃色無垢フローリング、暖炉なし、茶色い床) の写真
シドニーにある広いエクレクティックスタイルのおしゃれな独立型ダイニング (ピンクの壁、濃色無垢フローリング、暖炉なし、茶色い床) の写真
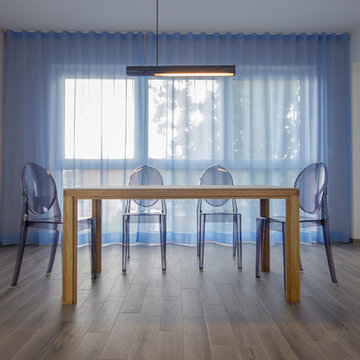
Das Farbkonzept setzte ebenfalls auf leichte, pastellig-pudrige Farben, die Wärme geben und einen wohnlichen Charakter unterstützen. Im Ess- und Wohnbereich, die ineinander übergehen wurde ein heller Rose Powder Pink Farbton von Farrow&Ball eingesetzt. Dazu wurden die Essstühle Victoria Ghost von Philipe Stark plaziert, die in ihrer fumè-Ausführung passend zu den air-flow Stores von Kinnasand und tatsächlich wie ein Geist fast unsichtbar sind.
Fotografie: Cristian Goltz-Lopéz, Frankfurt
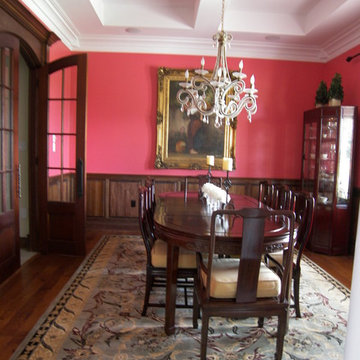
ニューオリンズにあるお手頃価格の広いエクレクティックスタイルのおしゃれな独立型ダイニング (ピンクの壁、濃色無垢フローリング、暖炉なし) の写真
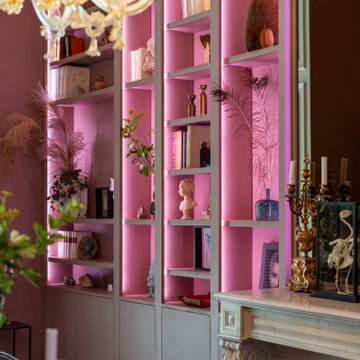
Dans la salle à manger, notre menuisier a réalisé une superbe bibliothèque murale sur mesure qui habille la cheminée en marbre et met en valeur un spectaculaire lustre en verre de Murano qui surplombe la table idéale pour orchestrer des diners.
広いエクレクティックスタイルのダイニング (ピンクの壁) の写真
1
