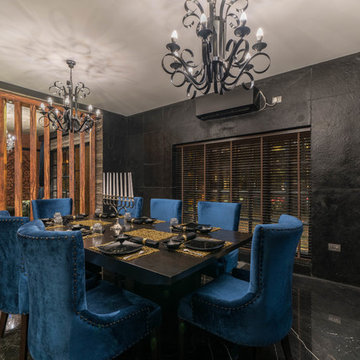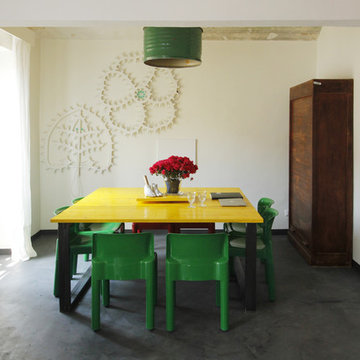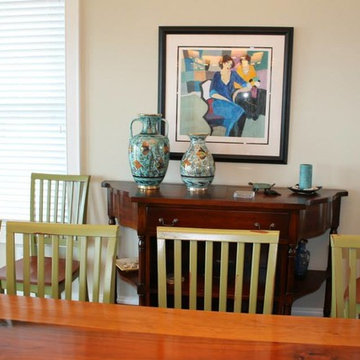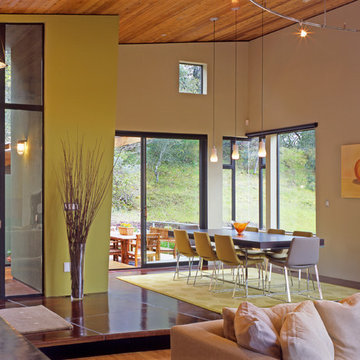エクレクティックスタイルのダイニング (コンクリートの床、大理石の床、黒い床、茶色い床) の写真
絞り込み:
資材コスト
並び替え:今日の人気順
写真 1〜19 枚目(全 19 枚)
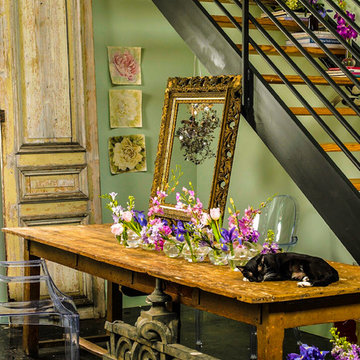
This eclectic dining area tucked under the stairs in a large converted warehouse brings warmth and style to the otherwise industrial surround.
アトランタにある高級な巨大なエクレクティックスタイルのおしゃれなLDK (青い壁、コンクリートの床、黒い床) の写真
アトランタにある高級な巨大なエクレクティックスタイルのおしゃれなLDK (青い壁、コンクリートの床、黒い床) の写真
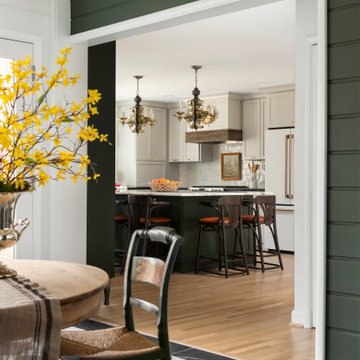
The antique pedestal table was stripped of heavy varnish to reveal the raw wood. Black and white marble parquet flooring leads into the kitchen. Vintage Spanish Revival pendants are the pinnacle feature over the island. Reclaimed barn wood surrounds the range hood. Matt white appliances with brushed bronze and copper hardware tie in the mixed metals used throughout the kitchen
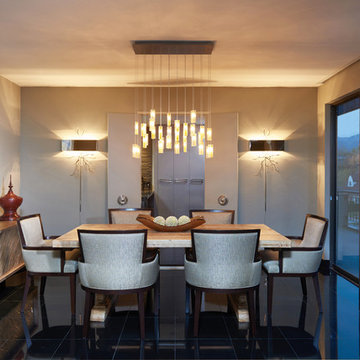
Peter Christiansen Valli
ロサンゼルスにあるラグジュアリーな中くらいなエクレクティックスタイルのおしゃれなLDK (グレーの壁、大理石の床、黒い床) の写真
ロサンゼルスにあるラグジュアリーな中くらいなエクレクティックスタイルのおしゃれなLDK (グレーの壁、大理石の床、黒い床) の写真
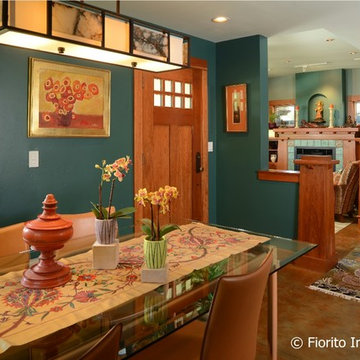
After a decade of being bi-coastal, my clients decided to retire from the east coast to the west. But the task of packing up a whole lifetime in a home was quite daunting so they hired me to comb through their furniture and accessories to see what could fit, what should be left behind, and what should make the move. The job proved difficult since my clients have a wealth of absolutely gorgeous objects and furnishings collected from trips to exotic, far-flung locales like Nepal, or inherited from relatives in England. It was tough to pare down, but after hours of diligent measuring, I mapped out what would migrate west and where it would be placed once here, and I filled in some blank spaces with new pieces.
They bought their recent Craftsman-style home from the contractor who had designed and built it for his family. The only architectural work we did was to transform the den at the rear of the house into a television/garden room. My clients did not want the television to be on display, and sticking a TV in an armoire just doesn’t cut it anymore. I recommended installing a hidden, mirror TV with accompanying invisible in-wall speakers. To do this, we removed an unnecessary small door in the corner of the room to free up the entire wall. Now, at the touch of a remote, what looks like a beautiful wall mirror mounted over a Japanese tansu console comes to life, and sound magically floats out from the wall around it! We also replaced a bank of windows with French doors to allow easy access to the garden.
While the house is extremely well made, the interiors were bland. The warm woodwork was lost in a sea of beige, so I chose a deep aqua color palette for the front rooms of the house which makes the woodwork sing. And we discovered a wonderful art niche over the fireplace that the previous owners had covered with a framed print. Conversely, a warm color palette in the TV room contrasts nicely with the greenery from the garden seen through the new French doors.
Photo by Bernardo Grijalva
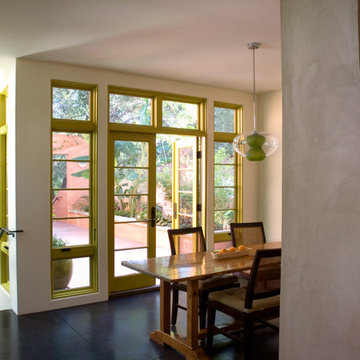
Ojai House - Dining Room and Courtyard. New contemporary / eclectic / southwest style house, open to the landscape. Dining Room opens to patios at east and west for dining at different times of day and year.
Landscape design by Studio Landscape.
Construction by Loomis Construction.
Photo by Skye Moorhead, all rights reserved.
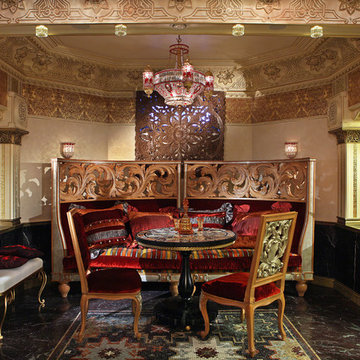
Лаундж зона/гостиная 2 - Глубокие красные тона декора и приглушенность освещения способствуют созданию расслабленной неторопливой обстановки отдыха.
Руководитель проекта -Татьяна Божовская.
Дизайнер - Анна Тихомирова.
Дизайнер/Архитектор - Юлия Роднова.
Фотограф - Сергей Моргунов.
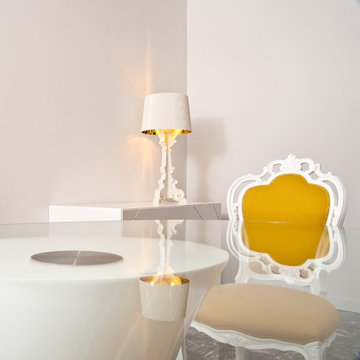
foto Giovanni Bocchieri
ローマにあるお手頃価格の広いエクレクティックスタイルのおしゃれなダイニング (白い壁、大理石の床、黒い床) の写真
ローマにあるお手頃価格の広いエクレクティックスタイルのおしゃれなダイニング (白い壁、大理石の床、黒い床) の写真
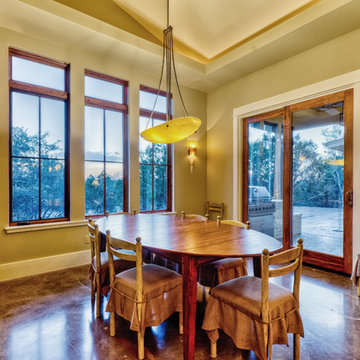
Dining area
オースティンにある高級な中くらいなエクレクティックスタイルのおしゃれなダイニングキッチン (コンクリートの床、暖炉なし、ベージュの壁、茶色い床) の写真
オースティンにある高級な中くらいなエクレクティックスタイルのおしゃれなダイニングキッチン (コンクリートの床、暖炉なし、ベージュの壁、茶色い床) の写真

This photo of the kitchen features the built-in entertainment center TV and electric ribbon fireplace directly beneath. Brick surrounds the fireplace and custom multi-colored tile provide accents below. Open shelving on each side provide space for curios. A close-up can also be seen of the multicolored distressed wood kitchen table and chairs.
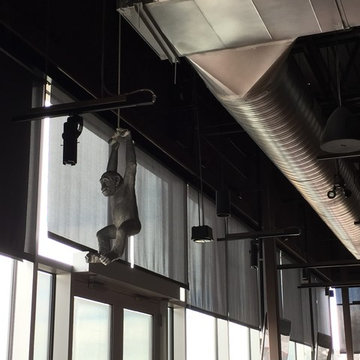
GiCor installation of motorized (Interior) screen roller shades. Product is Mechoshade using Somfy RTS 110 volt motors. Shade fabric is Mechoshade 3000 series (1 to 2% open) for maximum privacy and reduction of heat and glare along west elevation. Control is achieved using wireless wall switches however can also be operated by way of sun sensors, iphone interface etc.
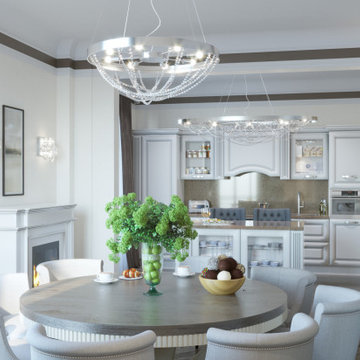
traditional kitchen witj eclectic elements.
ニースにあるラグジュアリーな中くらいなエクレクティックスタイルのおしゃれなダイニングキッチン (ベージュの壁、大理石の床、標準型暖炉、漆喰の暖炉まわり、茶色い床) の写真
ニースにあるラグジュアリーな中くらいなエクレクティックスタイルのおしゃれなダイニングキッチン (ベージュの壁、大理石の床、標準型暖炉、漆喰の暖炉まわり、茶色い床) の写真
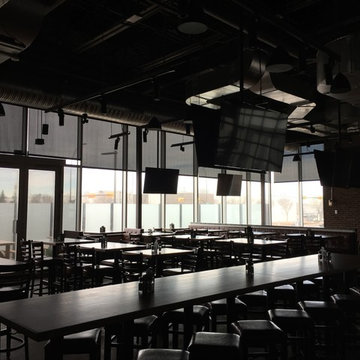
GiCor installation of motorized (Interior) screen roller shades. Product is Mechoshade using Somfy RTS 110 volt motors. Shade fabric is Mechoshade 3000 series (1 to 2% open) for maximum privacy and reduction of heat and glare along west elevation. Control is achieved using wireless wall switches however can also be operated by way of sun sensors, iphone interface etc.
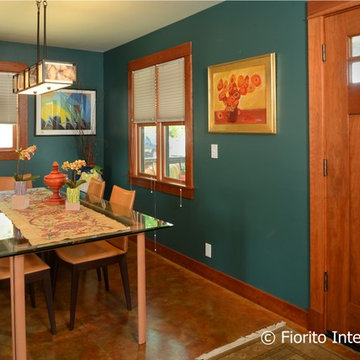
After a decade of being bi-coastal, my clients decided to retire from the east coast to the west. But the task of packing up a whole lifetime in a home was quite daunting so they hired me to comb through their furniture and accessories to see what could fit, what should be left behind, and what should make the move. The job proved difficult since my clients have a wealth of absolutely gorgeous objects and furnishings collected from trips to exotic, far-flung locales like Nepal, or inherited from relatives in England. It was tough to pare down, but after hours of diligent measuring, I mapped out what would migrate west and where it would be placed once here, and I filled in some blank spaces with new pieces.
They bought their recent Craftsman-style home from the contractor who had designed and built it for his family. The only architectural work we did was to transform the den at the rear of the house into a television/garden room. My clients did not want the television to be on display, and sticking a TV in an armoire just doesn’t cut it anymore. I recommended installing a hidden, mirror TV with accompanying invisible in-wall speakers. To do this, we removed an unnecessary small door in the corner of the room to free up the entire wall. Now, at the touch of a remote, what looks like a beautiful wall mirror mounted over a Japanese tansu console comes to life, and sound magically floats out from the wall around it! We also replaced a bank of windows with French doors to allow easy access to the garden.
While the house is extremely well made, the interiors were bland. The warm woodwork was lost in a sea of beige, so I chose a deep aqua color palette for the front rooms of the house which makes the woodwork sing. And we discovered a wonderful art niche over the fireplace that the previous owners had covered with a framed print. Conversely, a warm color palette in the TV room contrasts nicely with the greenery from the garden seen through the new French doors.
Photo by Bernardo Grijalva
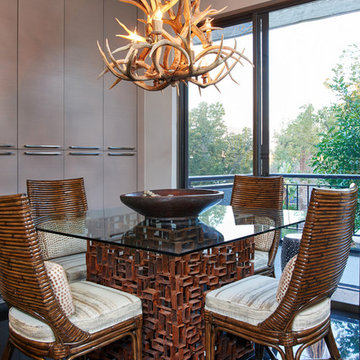
Peter Christiansen Valli
ロサンゼルスにあるラグジュアリーな中くらいなエクレクティックスタイルのおしゃれなダイニングキッチン (グレーの壁、大理石の床、暖炉なし、黒い床) の写真
ロサンゼルスにあるラグジュアリーな中くらいなエクレクティックスタイルのおしゃれなダイニングキッチン (グレーの壁、大理石の床、暖炉なし、黒い床) の写真
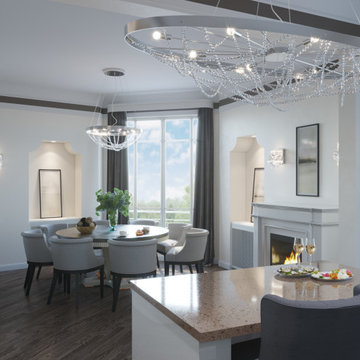
traditional kitchen witj eclectic elements.
他の地域にあるラグジュアリーな中くらいなエクレクティックスタイルのおしゃれなダイニングキッチン (ベージュの壁、大理石の床、標準型暖炉、漆喰の暖炉まわり、茶色い床) の写真
他の地域にあるラグジュアリーな中くらいなエクレクティックスタイルのおしゃれなダイニングキッチン (ベージュの壁、大理石の床、標準型暖炉、漆喰の暖炉まわり、茶色い床) の写真
エクレクティックスタイルのダイニング (コンクリートの床、大理石の床、黒い床、茶色い床) の写真
1
