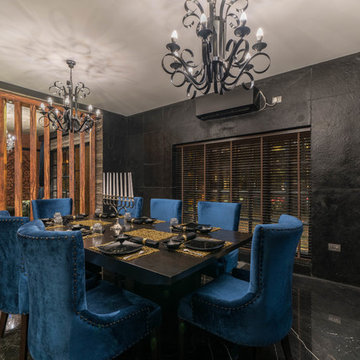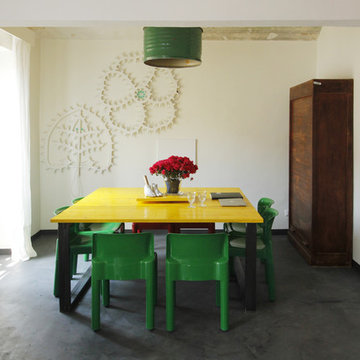エクレクティックスタイルのダイニング (コンクリートの床、大理石の床、黒い床) の写真
並び替え:今日の人気順
写真 1〜11 枚目(全 11 枚)
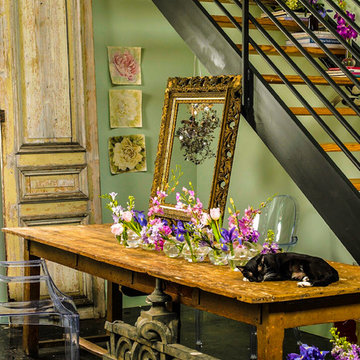
This eclectic dining area tucked under the stairs in a large converted warehouse brings warmth and style to the otherwise industrial surround.
アトランタにある高級な巨大なエクレクティックスタイルのおしゃれなLDK (青い壁、コンクリートの床、黒い床) の写真
アトランタにある高級な巨大なエクレクティックスタイルのおしゃれなLDK (青い壁、コンクリートの床、黒い床) の写真
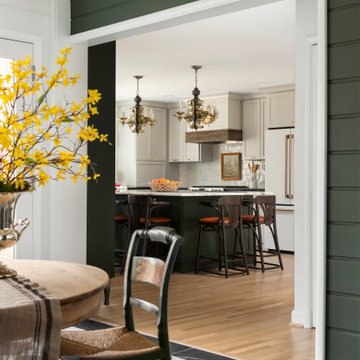
The antique pedestal table was stripped of heavy varnish to reveal the raw wood. Black and white marble parquet flooring leads into the kitchen. Vintage Spanish Revival pendants are the pinnacle feature over the island. Reclaimed barn wood surrounds the range hood. Matt white appliances with brushed bronze and copper hardware tie in the mixed metals used throughout the kitchen
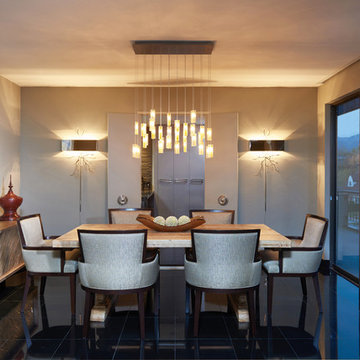
Peter Christiansen Valli
ロサンゼルスにあるラグジュアリーな中くらいなエクレクティックスタイルのおしゃれなLDK (グレーの壁、大理石の床、黒い床) の写真
ロサンゼルスにあるラグジュアリーな中くらいなエクレクティックスタイルのおしゃれなLDK (グレーの壁、大理石の床、黒い床) の写真
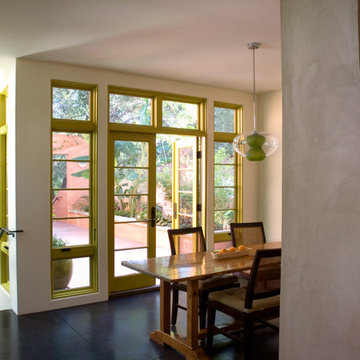
Ojai House - Dining Room and Courtyard. New contemporary / eclectic / southwest style house, open to the landscape. Dining Room opens to patios at east and west for dining at different times of day and year.
Landscape design by Studio Landscape.
Construction by Loomis Construction.
Photo by Skye Moorhead, all rights reserved.
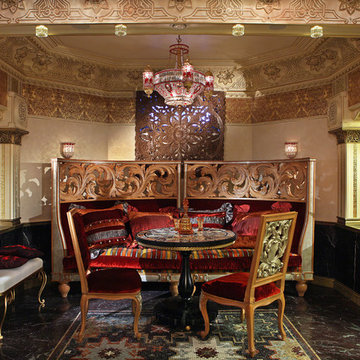
Лаундж зона/гостиная 2 - Глубокие красные тона декора и приглушенность освещения способствуют созданию расслабленной неторопливой обстановки отдыха.
Руководитель проекта -Татьяна Божовская.
Дизайнер - Анна Тихомирова.
Дизайнер/Архитектор - Юлия Роднова.
Фотограф - Сергей Моргунов.
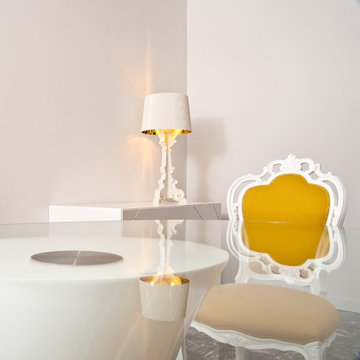
foto Giovanni Bocchieri
ローマにあるお手頃価格の広いエクレクティックスタイルのおしゃれなダイニング (白い壁、大理石の床、黒い床) の写真
ローマにあるお手頃価格の広いエクレクティックスタイルのおしゃれなダイニング (白い壁、大理石の床、黒い床) の写真
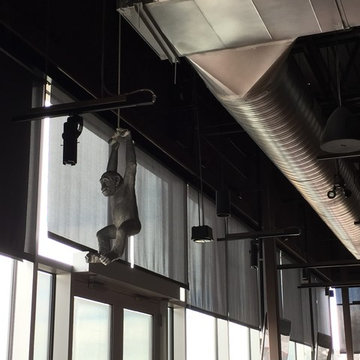
GiCor installation of motorized (Interior) screen roller shades. Product is Mechoshade using Somfy RTS 110 volt motors. Shade fabric is Mechoshade 3000 series (1 to 2% open) for maximum privacy and reduction of heat and glare along west elevation. Control is achieved using wireless wall switches however can also be operated by way of sun sensors, iphone interface etc.
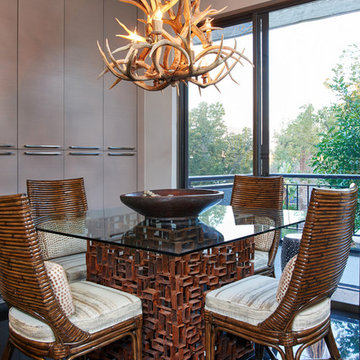
Peter Christiansen Valli
ロサンゼルスにあるラグジュアリーな中くらいなエクレクティックスタイルのおしゃれなダイニングキッチン (グレーの壁、大理石の床、暖炉なし、黒い床) の写真
ロサンゼルスにあるラグジュアリーな中くらいなエクレクティックスタイルのおしゃれなダイニングキッチン (グレーの壁、大理石の床、暖炉なし、黒い床) の写真
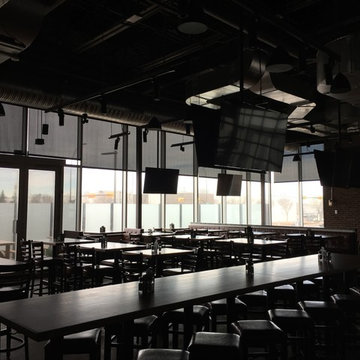
GiCor installation of motorized (Interior) screen roller shades. Product is Mechoshade using Somfy RTS 110 volt motors. Shade fabric is Mechoshade 3000 series (1 to 2% open) for maximum privacy and reduction of heat and glare along west elevation. Control is achieved using wireless wall switches however can also be operated by way of sun sensors, iphone interface etc.
エクレクティックスタイルのダイニング (コンクリートの床、大理石の床、黒い床) の写真
1
